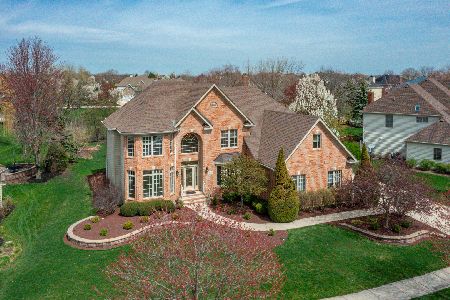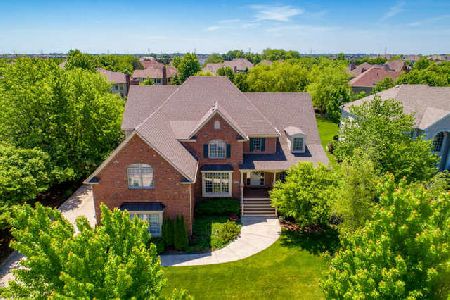3815 Royal Portrush Drive, Naperville, Illinois 60564
$626,000
|
Sold
|
|
| Status: | Closed |
| Sqft: | 3,826 |
| Cost/Sqft: | $170 |
| Beds: | 4 |
| Baths: | 4 |
| Year Built: | 2001 |
| Property Taxes: | $13,947 |
| Days On Market: | 4362 |
| Lot Size: | 0,00 |
Description
BEAUTIFULLY DESIGNED KOBLER HOME IN TAMARACK WEST. STUNNING DOMED FOYER, 9FT ARCHED WALLS,TREY CEILINGS & CROWN MOLDING. CHEF'S KITCHEN W/HARDWOOD FLOORS, GRANITE & CUSTOM CABINETS THROUGHOUT HOME, 2 STORY FAMILY RM WITH BRICK HEARTH FP. MASTER BDRM SUITE, BDRMS 2-3 W/JACK N JILL BATH, BDRM 4 IS PRINCESS SUITE. BSMT W/BATH ROUGH-IN & 9FT CEILINGS, 3 CAR GARAGE,SPACIOUS DECK, NEAR PARK AND SCHOOLS. ATTENDS NEUQUA H.S.
Property Specifics
| Single Family | |
| — | |
| Traditional | |
| 2001 | |
| Full | |
| — | |
| No | |
| — |
| Will | |
| Tamarack West | |
| 225 / Quarterly | |
| Security | |
| Lake Michigan,Public | |
| Public Sewer, Sewer-Storm | |
| 08563320 | |
| 0701163070270000 |
Nearby Schools
| NAME: | DISTRICT: | DISTANCE: | |
|---|---|---|---|
|
Grade School
Fry Elementary School |
204 | — | |
|
Middle School
Scullen Middle School |
204 | Not in DB | |
|
High School
Neuqua Valley High School |
204 | Not in DB | |
Property History
| DATE: | EVENT: | PRICE: | SOURCE: |
|---|---|---|---|
| 27 Aug, 2014 | Sold | $626,000 | MRED MLS |
| 16 Jul, 2014 | Under contract | $649,900 | MRED MLS |
| — | Last price change | $669,000 | MRED MLS |
| 20 Mar, 2014 | Listed for sale | $687,500 | MRED MLS |
Room Specifics
Total Bedrooms: 4
Bedrooms Above Ground: 4
Bedrooms Below Ground: 0
Dimensions: —
Floor Type: Carpet
Dimensions: —
Floor Type: Carpet
Dimensions: —
Floor Type: Carpet
Full Bathrooms: 4
Bathroom Amenities: Whirlpool,Separate Shower,Double Sink
Bathroom in Basement: 0
Rooms: Den,Deck,Eating Area,Foyer,Storage
Basement Description: Unfinished,Bathroom Rough-In
Other Specifics
| 3 | |
| Concrete Perimeter | |
| Concrete | |
| Deck, Patio, Storms/Screens | |
| Corner Lot,Landscaped | |
| 110 X 164 X 116 X 164 | |
| Unfinished | |
| Full | |
| Vaulted/Cathedral Ceilings, Skylight(s), Hardwood Floors, First Floor Laundry | |
| Double Oven, Microwave, Dishwasher, Refrigerator, Disposal | |
| Not in DB | |
| Sidewalks, Street Lights, Street Paved | |
| — | |
| — | |
| Wood Burning, Gas Log, Gas Starter |
Tax History
| Year | Property Taxes |
|---|---|
| 2014 | $13,947 |
Contact Agent
Nearby Similar Homes
Nearby Sold Comparables
Contact Agent
Listing Provided By
Baird & Warner











