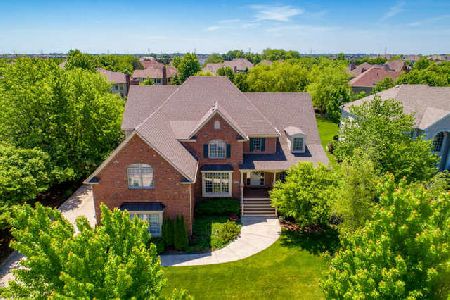4608 Sunningdale Drive, Naperville, Illinois 60564
$777,551
|
Sold
|
|
| Status: | Closed |
| Sqft: | 4,421 |
| Cost/Sqft: | $181 |
| Beds: | 5 |
| Baths: | 5 |
| Year Built: | 2001 |
| Property Taxes: | $17,732 |
| Days On Market: | 2909 |
| Lot Size: | 0,40 |
Description
Step Into WOW! Stylish Move-In Ready 3-Level 6 BEDROOM, 5 FULL BATH Home w/Sunny Finished Look-Out Basement Totals 6500+ SF Of Living Space. Best Open Flr Plan Designed For Entertaining. Professionally Landscaped .39AC Lot. Two-Story ENTRY w/Dual Access Staircase, Formal LIVING RM & DINING RM Both Feature Arched Windows, Trim Work & Hardwood Flooring. Massive TWO-STORY FAMILY ROOM w/Fireplace Opens To GOURMET KITCHEN w/Center Island, Bayed Breakfast Nook, Bayed Sink Area, Granite, Hardwood Floors, High-End Stainless Appliances, Planning Desk. 1st FLR OFFICE Next To FULL BATH. Luxury MASTER SUITE w/Dbl Door Entry, Trey Ceilings, Bayed SITTING ROOM, Jacuzzi Tub, Double Vanities, Skylight. BEDROOMS 2-3 w/Jack & Jill Bath, BEDROOMS 4-5 w/Jack & Jill Bath. Beautiful Cat-Walk Overlooks Entry & Family Rm. FINISHED BASEMENT w/MEDIA ROOM, REC RM w/2nd FIREPLACE, 6th BEDROOM, 5th FULL BATH. Back Yard Deck, Paver Patio. Oversized 3-Car Garage. Best Of Naperville Can Be Yours! Top Rated Schools.
Property Specifics
| Single Family | |
| — | |
| Traditional | |
| 2001 | |
| English | |
| CUSTOM | |
| No | |
| 0.4 |
| Will | |
| Tamarack West | |
| 225 / Quarterly | |
| Insurance,Other | |
| Public | |
| Public Sewer, Sewer-Storm | |
| 09880891 | |
| 0701163010350000 |
Nearby Schools
| NAME: | DISTRICT: | DISTANCE: | |
|---|---|---|---|
|
Grade School
Peterson Elementary School |
204 | — | |
|
Middle School
Scullen Middle School |
204 | Not in DB | |
|
High School
Neuqua Valley High School |
204 | Not in DB | |
Property History
| DATE: | EVENT: | PRICE: | SOURCE: |
|---|---|---|---|
| 10 Aug, 2013 | Sold | $770,000 | MRED MLS |
| 5 Jul, 2013 | Under contract | $800,000 | MRED MLS |
| — | Last price change | $815,000 | MRED MLS |
| 8 Mar, 2013 | Listed for sale | $815,000 | MRED MLS |
| 8 Jun, 2016 | Sold | $715,500 | MRED MLS |
| 7 Apr, 2016 | Under contract | $740,000 | MRED MLS |
| — | Last price change | $750,000 | MRED MLS |
| 3 Feb, 2016 | Listed for sale | $795,000 | MRED MLS |
| 9 Jul, 2018 | Sold | $777,551 | MRED MLS |
| 12 Apr, 2018 | Under contract | $799,900 | MRED MLS |
| 12 Mar, 2018 | Listed for sale | $799,900 | MRED MLS |
Room Specifics
Total Bedrooms: 6
Bedrooms Above Ground: 5
Bedrooms Below Ground: 1
Dimensions: —
Floor Type: Carpet
Dimensions: —
Floor Type: Carpet
Dimensions: —
Floor Type: Carpet
Dimensions: —
Floor Type: —
Dimensions: —
Floor Type: —
Full Bathrooms: 5
Bathroom Amenities: Whirlpool,Separate Shower,Double Sink,Garden Tub,Soaking Tub
Bathroom in Basement: 1
Rooms: Bedroom 5,Breakfast Room,Den,Recreation Room,Game Room,Theatre Room,Foyer,Walk In Closet,Bedroom 6,Pantry
Basement Description: Finished
Other Specifics
| 3 | |
| Concrete Perimeter | |
| Asphalt | |
| Deck, Patio, Porch, Brick Paver Patio, Storms/Screens | |
| Landscaped | |
| 100X173X101X166 | |
| Full | |
| Full | |
| Vaulted/Cathedral Ceilings, Skylight(s), Hardwood Floors, First Floor Bedroom, First Floor Laundry, First Floor Full Bath | |
| Double Oven, Range, Microwave, Dishwasher, Refrigerator, High End Refrigerator, Washer, Dryer, Disposal, Stainless Steel Appliance(s), Built-In Oven | |
| Not in DB | |
| Pool, Sidewalks, Street Lights, Street Paved | |
| — | |
| — | |
| Wood Burning, Attached Fireplace Doors/Screen, Gas Log, Gas Starter |
Tax History
| Year | Property Taxes |
|---|---|
| 2013 | $15,511 |
| 2016 | $16,408 |
| 2018 | $17,732 |
Contact Agent
Nearby Similar Homes
Nearby Sold Comparables
Contact Agent
Listing Provided By
RE/MAX Excels









