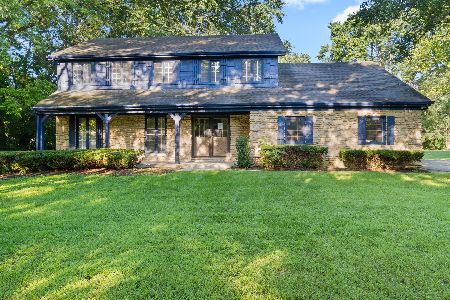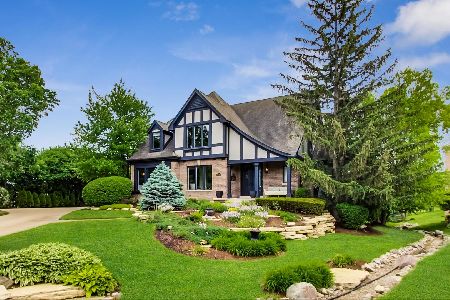3815 Tradition Boulevard, St Charles, Illinois 60175
$650,000
|
Sold
|
|
| Status: | Closed |
| Sqft: | 3,445 |
| Cost/Sqft: | $197 |
| Beds: | 4 |
| Baths: | 5 |
| Year Built: | 2003 |
| Property Taxes: | $0 |
| Days On Market: | 1685 |
| Lot Size: | 0,59 |
Description
Huge Price Improvement!! Come see this beautiful home NOW! Sellers are motivated. This quality custom home built by John Hall Homes in the Tradition subdivision of St. Charles, is on over a half acre professionally landscaped lot. Almost 5000 Sq. Ft. of finished living space!! 5 bedrooms (4 above and 1 below), 4.1 baths (1 full bath in basement) Wide plank hardwood floors, a multitude of architectural details and high-end finishes (Carrara marble, quartz, granite) throughout entire home. Beautiful open foyer leads into the formal living room, sitting room and dining room, off to the other side is the private den/office with built ins, then back to the gourmet kitchen with roomy eating area and all open to the large, bright family room with fireplace and wet bar, this all opens out onto the paver patio in the lushly landscaped back yard, PERFECT for entertaining! Main floor also has a large laundry/mud room with cabinetry for plenty of storage. The lovely curved staircase leads to the second floor: luxury master suite looks out onto the gorgeus backyard, the ensuite bath is equipped with a quartz double vanity, 5-piece Grohe shower system, jet tub and spacious his and hers walk-in closets. All of the bedrooms are generously sized, bedrooms 2 & 3 share a Jack & Jill bath, bedroom 4 has it's own private bath. A full, freshly finished by MATRIX, deep-pour basement provides extra living space for your family or an in-law arrangement, with a full bath, Carrara marble vanity, custom anti-bacterial shower surround. Large bedroom with a HUGE octagon closet inside. Large Rec room area and an adjoining area already set up (plumbed) for a kitchenette or wetbar. The home also has a 3-car side load garage with epoxy floors, a reverse osmosis system, HEPA air cleaner, outdoor sprinkler system and SO MUCH MORE. **Taxes for 2021 will be $0, DV tax exemption stays with home for tax year 2021, buyer will not owe any 2021 RE taxes**
Property Specifics
| Single Family | |
| — | |
| Traditional | |
| 2003 | |
| Full | |
| CUSTOM | |
| No | |
| 0.59 |
| Kane | |
| Tradition | |
| 1100 / Annual | |
| Other | |
| Public | |
| Public Sewer | |
| 11084990 | |
| 0916176015 |
Nearby Schools
| NAME: | DISTRICT: | DISTANCE: | |
|---|---|---|---|
|
Grade School
Wild Rose Elementary School |
303 | — | |
|
Middle School
Haines Middle School |
303 | Not in DB | |
|
High School
St Charles North High School |
303 | Not in DB | |
Property History
| DATE: | EVENT: | PRICE: | SOURCE: |
|---|---|---|---|
| 30 Aug, 2021 | Sold | $650,000 | MRED MLS |
| 22 Jul, 2021 | Under contract | $679,900 | MRED MLS |
| — | Last price change | $699,900 | MRED MLS |
| 9 Jun, 2021 | Listed for sale | $750,000 | MRED MLS |
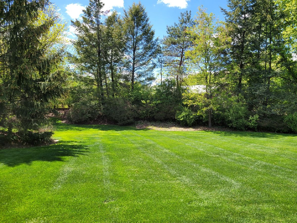
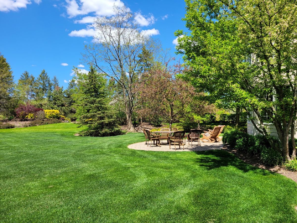
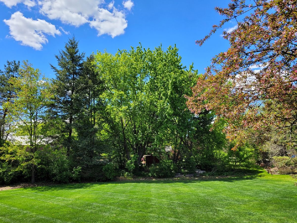
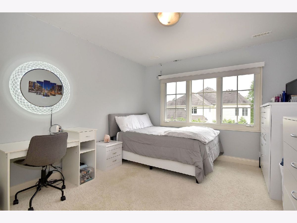
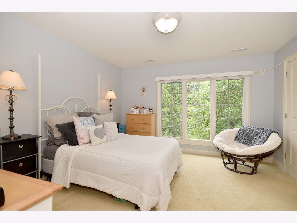
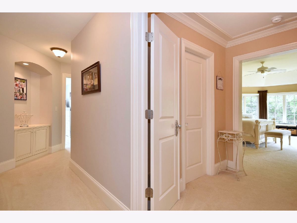
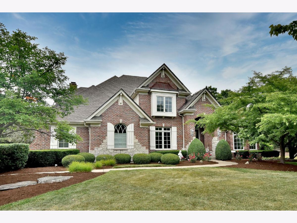
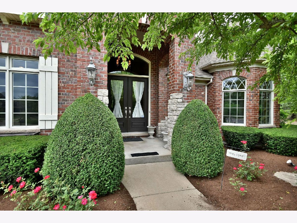
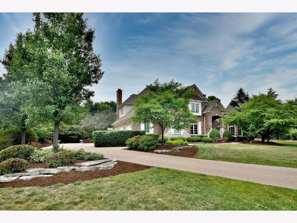
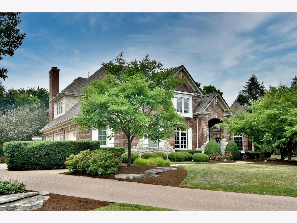
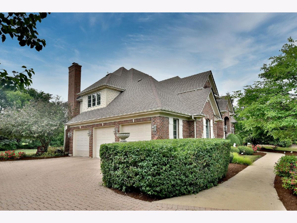
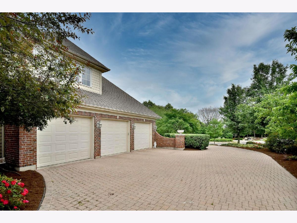
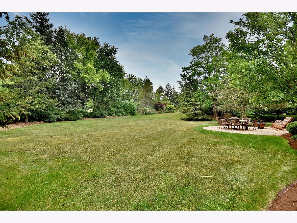
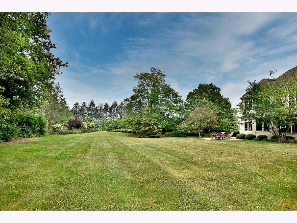
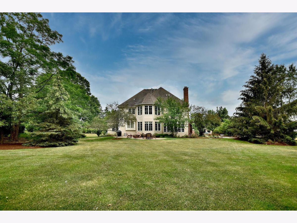
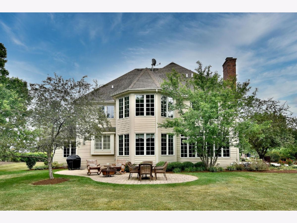
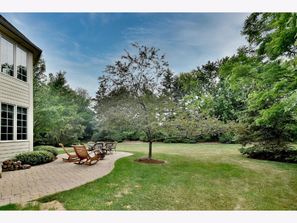

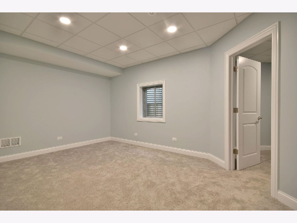
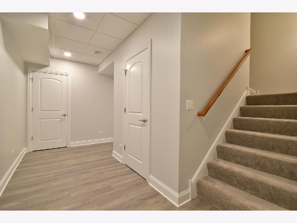
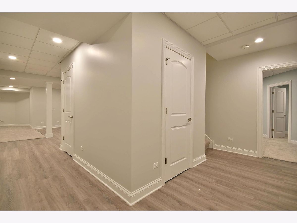
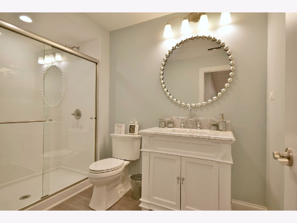
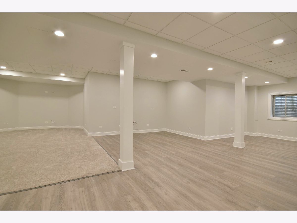
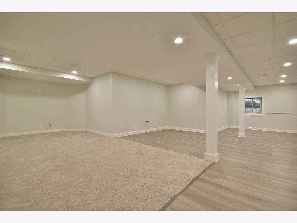
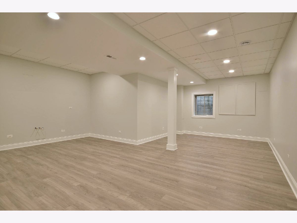
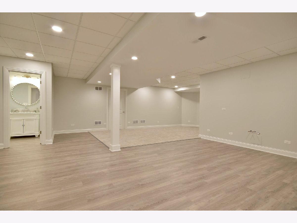
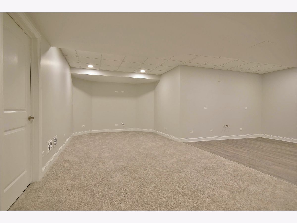
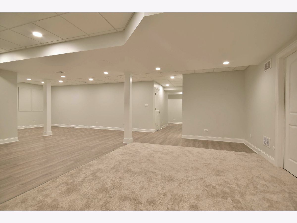
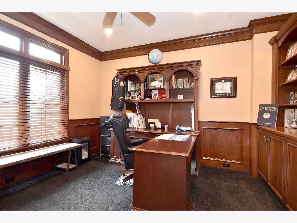
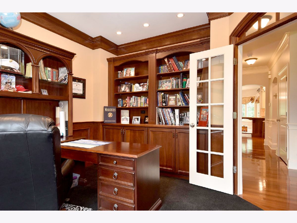
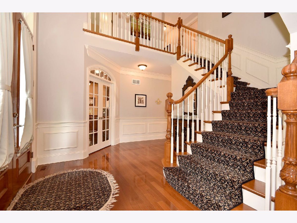
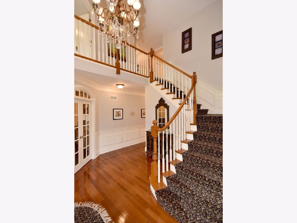
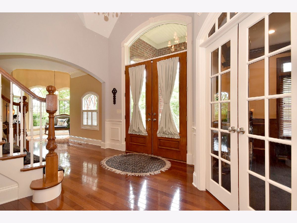
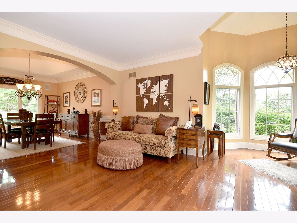
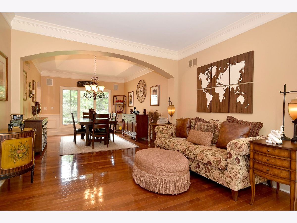
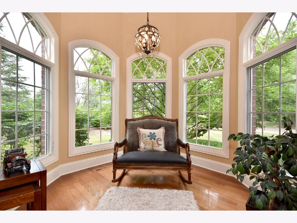

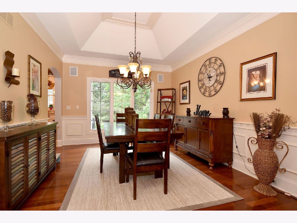

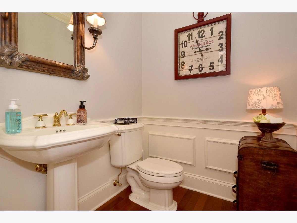
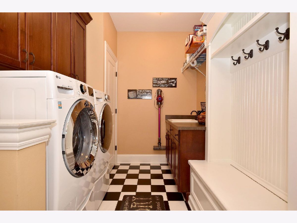
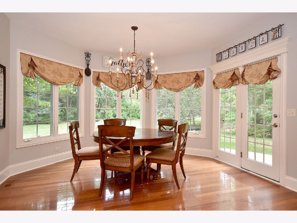
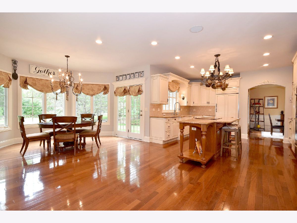
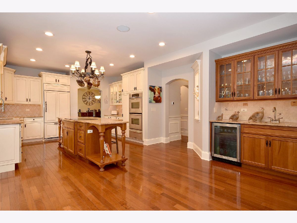
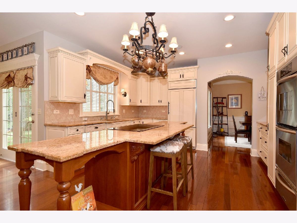


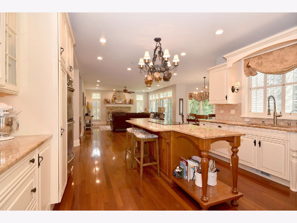



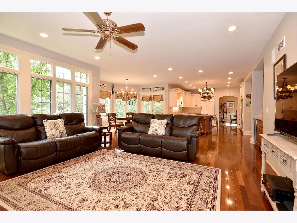
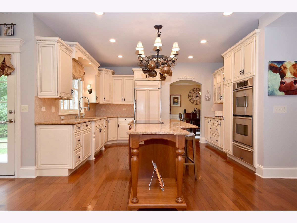
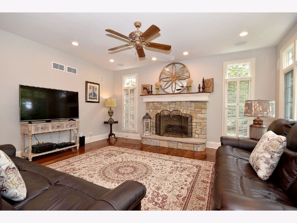
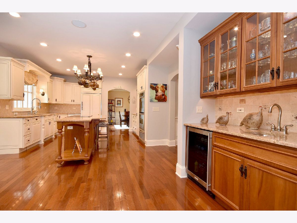
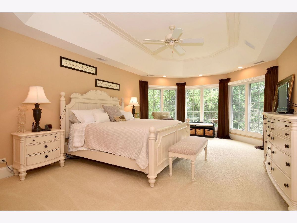
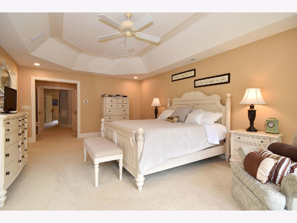
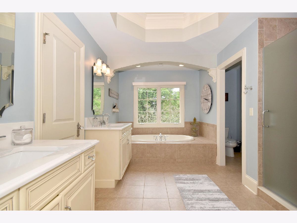

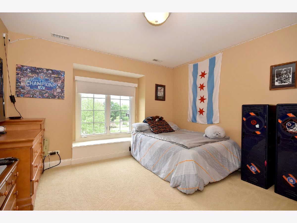
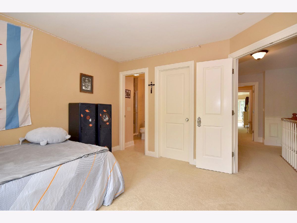
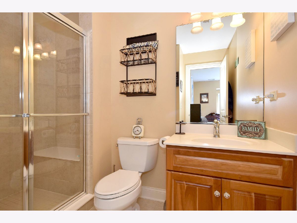

Room Specifics
Total Bedrooms: 5
Bedrooms Above Ground: 4
Bedrooms Below Ground: 1
Dimensions: —
Floor Type: Carpet
Dimensions: —
Floor Type: Carpet
Dimensions: —
Floor Type: Carpet
Dimensions: —
Floor Type: —
Full Bathrooms: 5
Bathroom Amenities: Whirlpool,Separate Shower,Double Sink,Full Body Spray Shower
Bathroom in Basement: 1
Rooms: Eating Area,Office,Other Room,Bedroom 5,Kitchen,Recreation Room,Game Room,Walk In Closet
Basement Description: Finished,Egress Window,Rec/Family Area,Storage Space
Other Specifics
| 3 | |
| Concrete Perimeter | |
| Brick,Side Drive | |
| Brick Paver Patio, Storms/Screens | |
| Corner Lot,Landscaped | |
| 135X236X97X254 | |
| Unfinished | |
| Full | |
| Vaulted/Cathedral Ceilings, Bar-Wet, Hardwood Floors, In-Law Arrangement, First Floor Laundry, Bookcases | |
| Double Oven, Range, Microwave, Dishwasher, Refrigerator, Disposal | |
| Not in DB | |
| Curbs, Sidewalks, Street Lights, Street Paved | |
| — | |
| — | |
| Gas Log, Gas Starter |
Tax History
| Year | Property Taxes |
|---|
Contact Agent
Nearby Similar Homes
Nearby Sold Comparables
Contact Agent
Listing Provided By
Homesmart Connect LLC - St Charles

