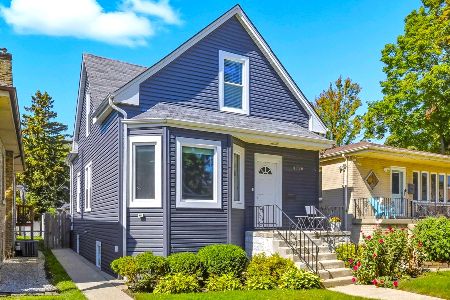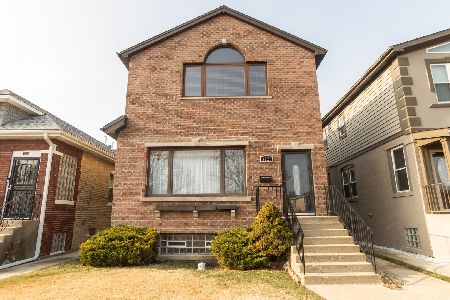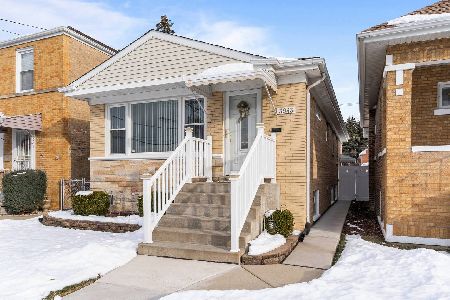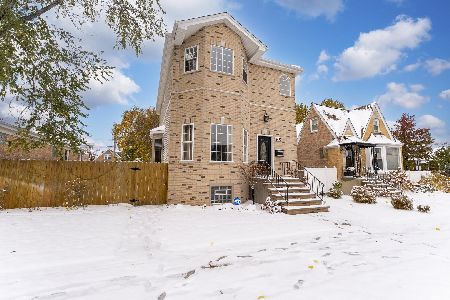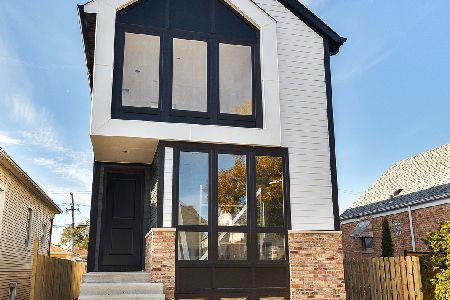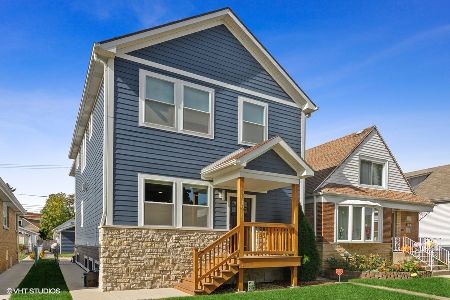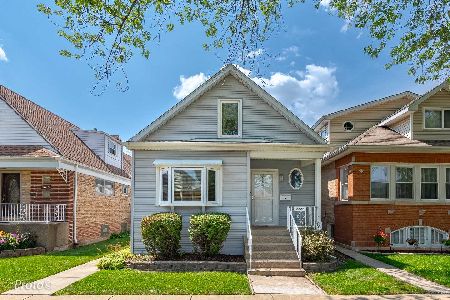3816 Newcastle Avenue, Dunning, Chicago, Illinois 60634
$515,000
|
Sold
|
|
| Status: | Closed |
| Sqft: | 2,700 |
| Cost/Sqft: | $196 |
| Beds: | 3 |
| Baths: | 4 |
| Year Built: | — |
| Property Taxes: | $3,432 |
| Days On Market: | 3121 |
| Lot Size: | 0,09 |
Description
Stunning new construction 2 stories home. Has a spectacular and functional floor plan, perfect combination of style and modern design. Open floor plan, 9 ft ceilings, gleaming hardwood floors throughout 1st and 2nd floor. Generous size of dining room and kitchen area with walking pantry and large island, SS appliances, custom shaker white cabinets, granite counter tops and waterfall granite on the island. Luxury master suite with his and her both walk-in closets. Four pieces master bath with free standing tub and oversize shower, double vanity. Second floor laundry for convenience of 21st century home. Second bath on the 2nd floor is a Jack and Jill style with double vanity. Fantastic, finished basement with additional bath and 4th bed. Dual, separate heating and cooling system, hardie board siding. Spectacular size deck on the back of the house. Agent is related to the seller.
Property Specifics
| Single Family | |
| — | |
| — | |
| — | |
| Full | |
| — | |
| No | |
| 0.09 |
| Cook | |
| — | |
| 0 / Not Applicable | |
| None | |
| Public | |
| Public Sewer | |
| 09677793 | |
| 13191160350000 |
Property History
| DATE: | EVENT: | PRICE: | SOURCE: |
|---|---|---|---|
| 2 Jul, 2015 | Sold | $130,000 | MRED MLS |
| 22 Jun, 2015 | Under contract | $144,900 | MRED MLS |
| 16 Jun, 2015 | Listed for sale | $144,900 | MRED MLS |
| 6 Sep, 2017 | Sold | $515,000 | MRED MLS |
| 25 Jul, 2017 | Under contract | $529,900 | MRED MLS |
| 2 Jul, 2017 | Listed for sale | $529,900 | MRED MLS |
| 19 Jan, 2023 | Sold | $575,000 | MRED MLS |
| 8 Dec, 2022 | Under contract | $574,900 | MRED MLS |
| 11 Nov, 2022 | Listed for sale | $574,900 | MRED MLS |
Room Specifics
Total Bedrooms: 4
Bedrooms Above Ground: 3
Bedrooms Below Ground: 1
Dimensions: —
Floor Type: Hardwood
Dimensions: —
Floor Type: Hardwood
Dimensions: —
Floor Type: Carpet
Full Bathrooms: 4
Bathroom Amenities: Separate Shower,Double Sink,European Shower,Full Body Spray Shower,Soaking Tub
Bathroom in Basement: 1
Rooms: Pantry,Walk In Closet,Gallery,Walk In Closet,Utility Room-Lower Level,Utility Room-2nd Floor,Walk In Closet,Deck
Basement Description: Finished
Other Specifics
| 2.5 | |
| Concrete Perimeter | |
| — | |
| Deck | |
| Landscaped | |
| 30X124 | |
| Pull Down Stair | |
| Full | |
| Vaulted/Cathedral Ceilings, Hardwood Floors, Second Floor Laundry | |
| Range, Microwave, Dishwasher, Refrigerator, High End Refrigerator, Disposal, Stainless Steel Appliance(s), Range Hood | |
| Not in DB | |
| Clubhouse, Park, Pool, Tennis Court(s), Sidewalks, Street Lights | |
| — | |
| — | |
| — |
Tax History
| Year | Property Taxes |
|---|---|
| 2015 | $2,843 |
| 2017 | $3,432 |
| 2023 | $5,843 |
Contact Agent
Nearby Similar Homes
Nearby Sold Comparables
Contact Agent
Listing Provided By
arhome realty

