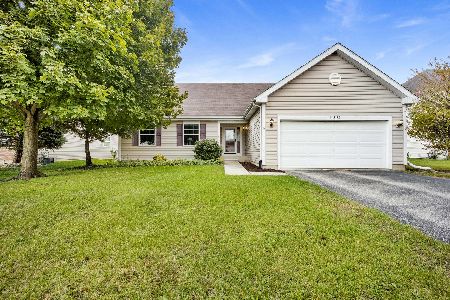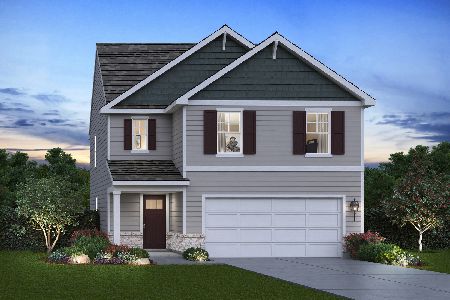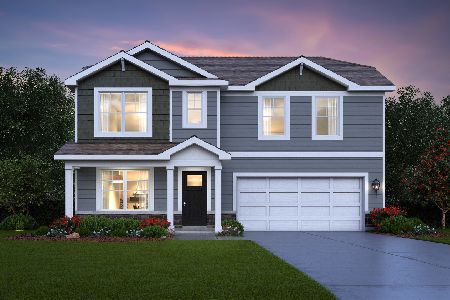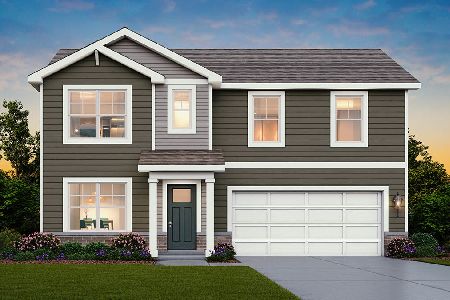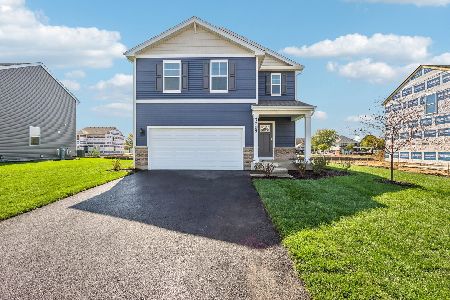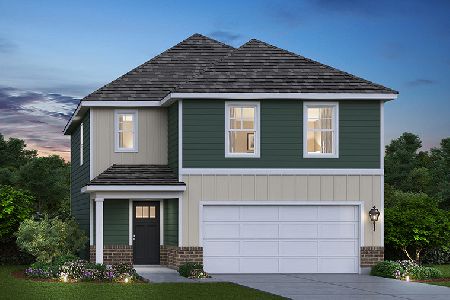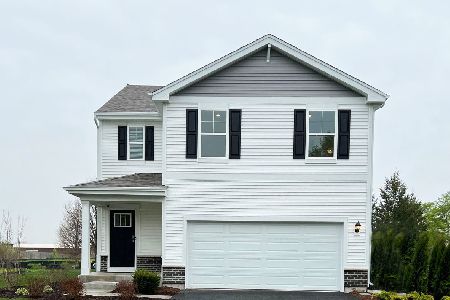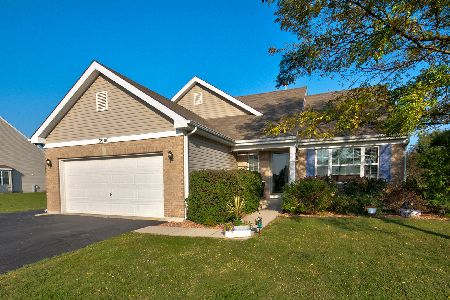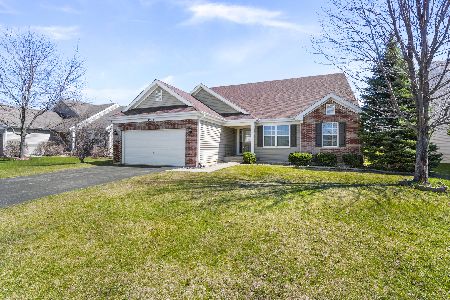3816 Stockton Drive, Joliet, Illinois 60436
$474,900
|
Sold
|
|
| Status: | Closed |
| Sqft: | 3,666 |
| Cost/Sqft: | $130 |
| Beds: | 4 |
| Baths: | 6 |
| Year Built: | 2007 |
| Property Taxes: | $8,363 |
| Days On Market: | 211 |
| Lot Size: | 0,00 |
Description
Welcome to your new home - 3816 Stockton Drive - a 3,600+ sq ft Immaculately maintained home featuring 4 true private suites in Joliet's premier Estates at Cedar Creek subdivision. The main floor offers an open-concept design soaked with natural light and 9 ft vaulted ceilings. You will enjoy an oversized Foyer, spacious Living Room and Formal Dining room. The updated Kitchen features 42" Cabinets & SS Appliances. Enjoy the Breakfast Area large enough to hold an extended family gathering with easy access to the Beautiful Yard. Your Large Family Room sits off the Kitchen allowing you to enjoy a beautiful centered Fireplace & a Den with French Doors off in a quiet corner. 2nd Floor: This is where everyone can truly relax in their own space as you will find your 4 large Bedrooms-Private Bathrooms & Walk-in Closets! Plus a Loft Area & 2nd Floor Laundry. The finished basement adds even more value and storage space - complete with a second half Bathroom, Entertainment area, and additional room that can be used for Workout, Game-room, or what you choose. 2-Car deep garage. Excellent location with a Beautiful Park across the street. Everything you need to grow in your home! Schedule your tour today!
Property Specifics
| Single Family | |
| — | |
| — | |
| 2007 | |
| — | |
| — | |
| No | |
| — |
| Will | |
| The Estates At Cedar Creek | |
| 25 / Monthly | |
| — | |
| — | |
| — | |
| 12371264 | |
| 1011043050010000 |
Property History
| DATE: | EVENT: | PRICE: | SOURCE: |
|---|---|---|---|
| 4 May, 2018 | Sold | $279,699 | MRED MLS |
| 26 Apr, 2018 | Under contract | $279,699 | MRED MLS |
| — | Last price change | $279,799 | MRED MLS |
| 9 Jan, 2018 | Listed for sale | $279,799 | MRED MLS |
| 3 May, 2024 | Under contract | $0 | MRED MLS |
| 8 Apr, 2024 | Listed for sale | $0 | MRED MLS |
| 25 Jul, 2025 | Sold | $474,900 | MRED MLS |
| 24 Jun, 2025 | Under contract | $474,900 | MRED MLS |
| 20 May, 2025 | Listed for sale | $474,900 | MRED MLS |








































Room Specifics
Total Bedrooms: 4
Bedrooms Above Ground: 4
Bedrooms Below Ground: 0
Dimensions: —
Floor Type: —
Dimensions: —
Floor Type: —
Dimensions: —
Floor Type: —
Full Bathrooms: 6
Bathroom Amenities: Separate Shower,Double Sink,Soaking Tub
Bathroom in Basement: 0
Rooms: —
Basement Description: —
Other Specifics
| 2 | |
| — | |
| — | |
| — | |
| — | |
| 95 X 150 | |
| — | |
| — | |
| — | |
| — | |
| Not in DB | |
| — | |
| — | |
| — | |
| — |
Tax History
| Year | Property Taxes |
|---|---|
| 2018 | $7,253 |
| 2025 | $8,363 |
Contact Agent
Nearby Similar Homes
Nearby Sold Comparables
Contact Agent
Listing Provided By
eXp Realty

