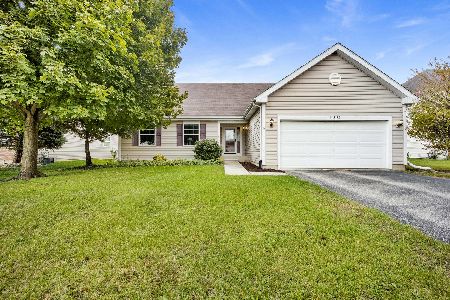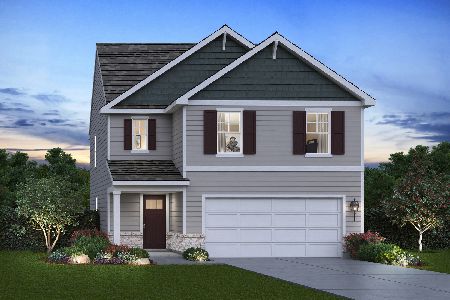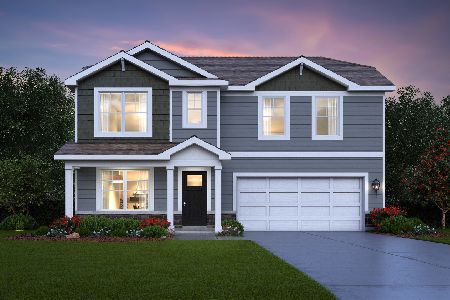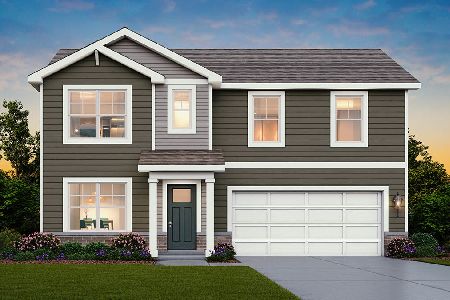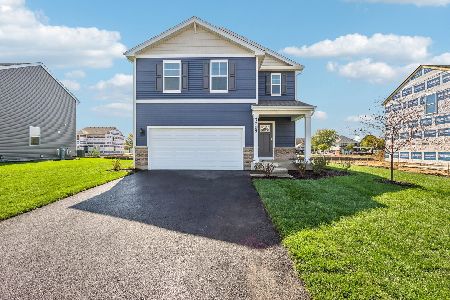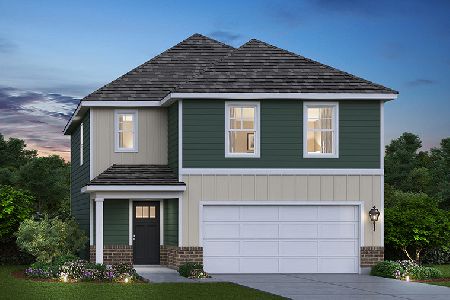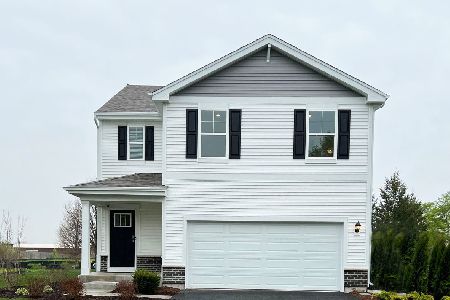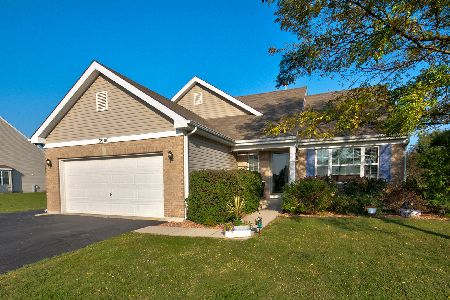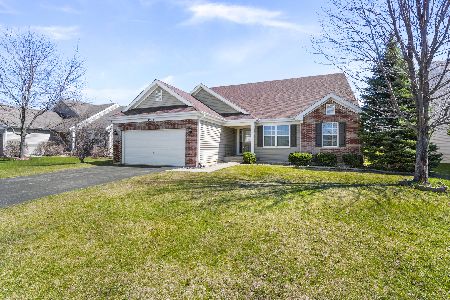3816 Stockton Drive, Joliet, Illinois 60436
$279,699
|
Sold
|
|
| Status: | Closed |
| Sqft: | 3,666 |
| Cost/Sqft: | $76 |
| Beds: | 4 |
| Baths: | 5 |
| Year Built: | 2007 |
| Property Taxes: | $7,253 |
| Days On Market: | 2899 |
| Lot Size: | 0,00 |
Description
Note $50,000 price drop. This home has 4 Bedrooms on 2nd floor each with its own private Bathroom & Walk-in Closet! Totally updated. 9 ft Ceilings on 1st floor! Over 3600 ft. on 1st & 2nd floors, plus Full Basement roughed for Bathroom ready for your ideas. Floor plan is perfect, full of natural light & look at the room sizes! 1st floor: an oversized Foyer, an Elegant Living Room & separate Formal Dining Room. Updated Kitchen with 42" Maple Cabinets & new SS Appliances. Plus a Breakfast Area large enough to hold an extended family gathering with sliding glass doors to a Beautiful Yard. Large Family Room off the Kitchen with beautiful centered Fireplace & a Den with French Doors off in a quiet corner. 2nd Floor: 4 large Bedrooms each with its own Private Bathroom & Walk-in Closet! Plus a Loft Area & 2nd Floor Laundry. Deep Garage. New Furnace, A/C, R54 insulation, appliances, W/D, plus more. Excellent location in newer subdivision with beautiful Park across the street. Better than new!
Property Specifics
| Single Family | |
| — | |
| Traditional | |
| 2007 | |
| Full | |
| — | |
| No | |
| — |
| Will | |
| The Estates At Cedar Creek | |
| 25 / Monthly | |
| Insurance,Other | |
| Public | |
| Public Sewer | |
| 09829642 | |
| 1011043050010000 |
Property History
| DATE: | EVENT: | PRICE: | SOURCE: |
|---|---|---|---|
| 4 May, 2018 | Sold | $279,699 | MRED MLS |
| 26 Apr, 2018 | Under contract | $279,699 | MRED MLS |
| — | Last price change | $279,799 | MRED MLS |
| 9 Jan, 2018 | Listed for sale | $279,799 | MRED MLS |
| 3 May, 2024 | Under contract | $0 | MRED MLS |
| 8 Apr, 2024 | Listed for sale | $0 | MRED MLS |
| 25 Jul, 2025 | Sold | $474,900 | MRED MLS |
| 24 Jun, 2025 | Under contract | $474,900 | MRED MLS |
| 20 May, 2025 | Listed for sale | $474,900 | MRED MLS |
Room Specifics
Total Bedrooms: 4
Bedrooms Above Ground: 4
Bedrooms Below Ground: 0
Dimensions: —
Floor Type: Carpet
Dimensions: —
Floor Type: Carpet
Dimensions: —
Floor Type: Carpet
Full Bathrooms: 5
Bathroom Amenities: Separate Shower,Double Sink,Soaking Tub
Bathroom in Basement: 0
Rooms: Loft,Den,Foyer
Basement Description: Unfinished,Bathroom Rough-In
Other Specifics
| 2 | |
| Concrete Perimeter | |
| Asphalt | |
| — | |
| Corner Lot | |
| 95 X 150 | |
| — | |
| Full | |
| Second Floor Laundry | |
| Range, Microwave, Dishwasher, Refrigerator, Washer, Dryer, Disposal, Stainless Steel Appliance(s) | |
| Not in DB | |
| Sidewalks, Street Lights, Street Paved | |
| — | |
| — | |
| Wood Burning, Gas Starter |
Tax History
| Year | Property Taxes |
|---|---|
| 2018 | $7,253 |
| 2025 | $8,363 |
Contact Agent
Nearby Similar Homes
Nearby Sold Comparables
Contact Agent
Listing Provided By
United Real Estate - Chicago

