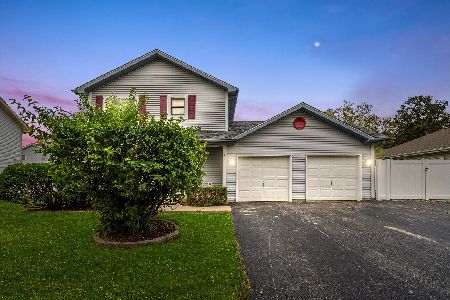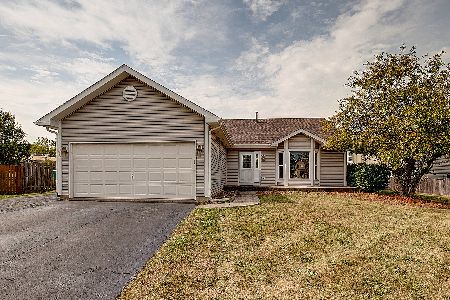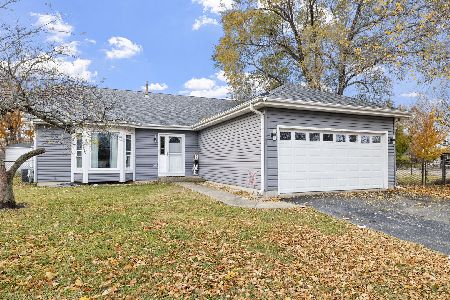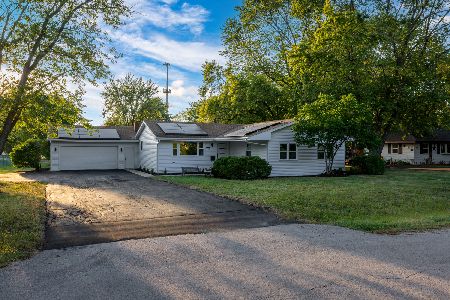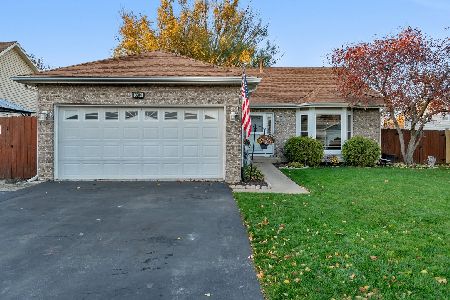3817 Hennepin Drive, Joliet, Illinois 60431
$245,000
|
Sold
|
|
| Status: | Closed |
| Sqft: | 1,948 |
| Cost/Sqft: | $126 |
| Beds: | 4 |
| Baths: | 2 |
| Year Built: | 1995 |
| Property Taxes: | $5,116 |
| Days On Market: | 1940 |
| Lot Size: | 0,17 |
Description
Look no further!!! The extremely well maintained contemporary split is open and airy and offers many updates! Please note and compare low taxes and top rated Plainfield School District and NO HOA FEES!! Bright Living Room has vaulted ceilings, ceiling fan, and box bay window. Huge eat-in Kitchen with center island, an abundance of beautiful quality wood cabinets, Stainless Steel appliances, gorgeous ceramic backsplash, newer garbage disposal, and large pantry. All bedrooms offer ceiling fans and interior has been recently painted. Master bedroom has his and her closets and vaulted ceiling. Lower level with sunny carpeted Family room, with updated bath and incredibly large crawl space that expands the length of house. Main bathroom has granite countertop and double sink .Large capacity water heater just installed. Washer and Dryer only 2 yrs old! Roof only 7 yrs old! Large fully fenced yard with stamped concrete walk. Wonderful location just a few doors from Toddler Park, minutes from highway and shopping. School bus is one block away! Move right in and enjoy this sun-filled home!
Property Specifics
| Single Family | |
| — | |
| Contemporary | |
| 1995 | |
| Partial | |
| — | |
| No | |
| 0.17 |
| Will | |
| Grand Prairie | |
| 0 / Not Applicable | |
| None | |
| Public | |
| Public Sewer | |
| 10880883 | |
| 0603261030040000 |
Property History
| DATE: | EVENT: | PRICE: | SOURCE: |
|---|---|---|---|
| 13 Apr, 2016 | Sold | $186,000 | MRED MLS |
| 23 Feb, 2016 | Under contract | $194,900 | MRED MLS |
| 12 Feb, 2016 | Listed for sale | $194,900 | MRED MLS |
| 20 Nov, 2020 | Sold | $245,000 | MRED MLS |
| 14 Oct, 2020 | Under contract | $245,900 | MRED MLS |
| 24 Sep, 2020 | Listed for sale | $245,900 | MRED MLS |
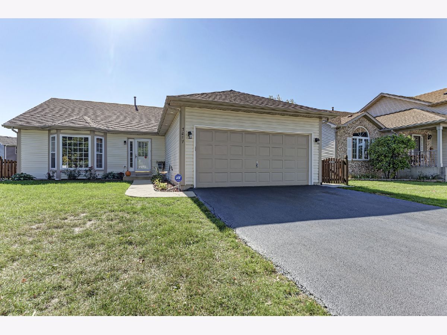
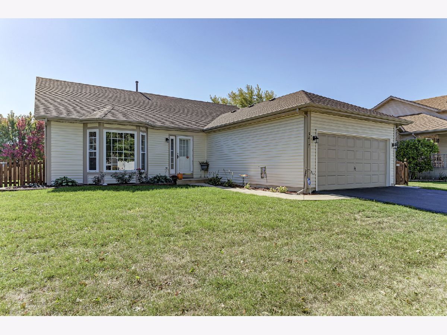
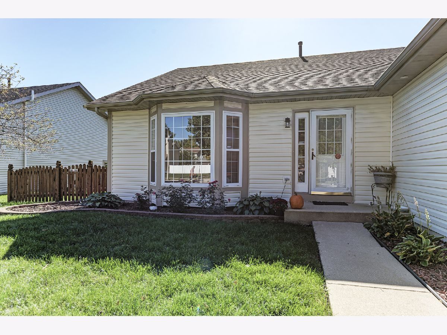
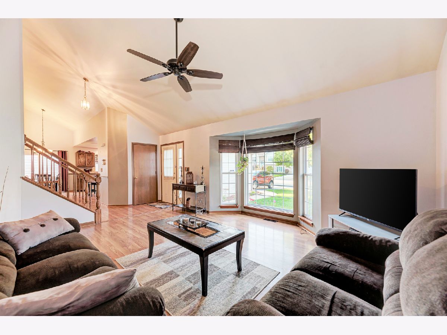
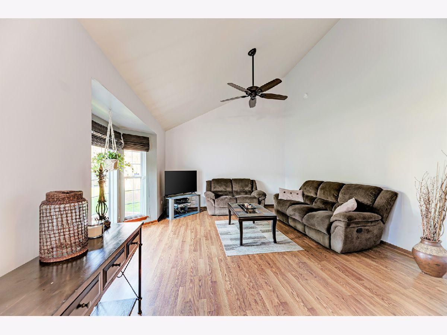
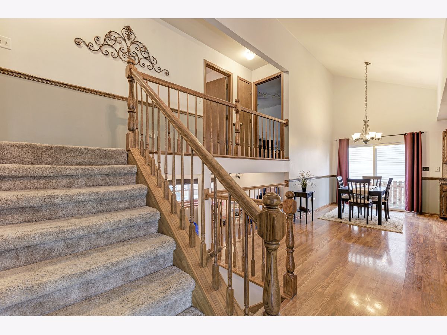
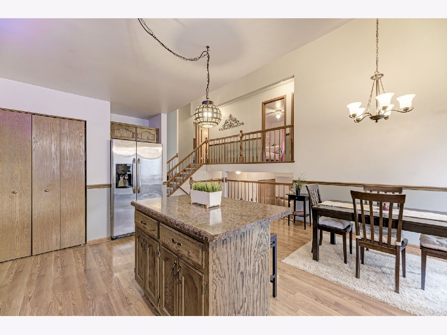
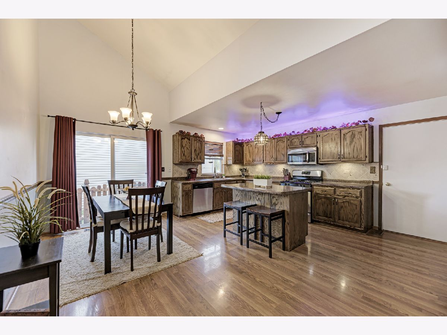
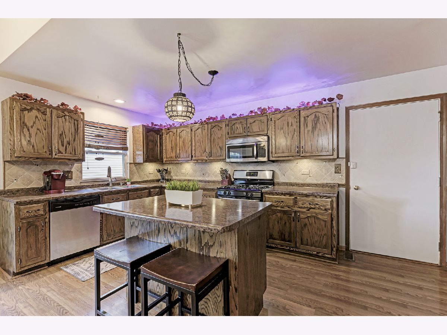
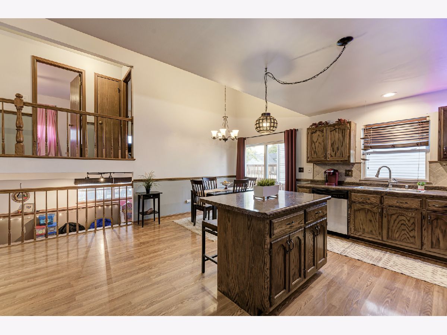
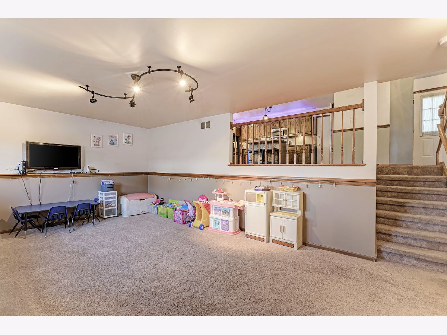
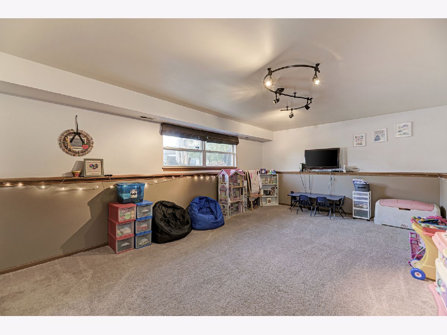
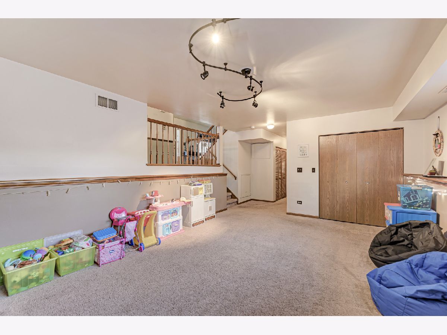
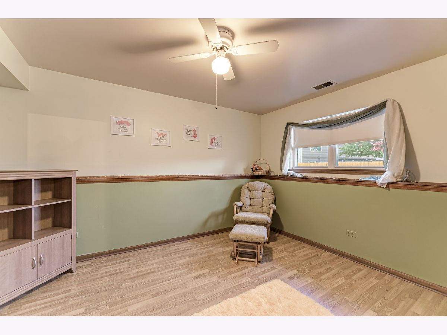
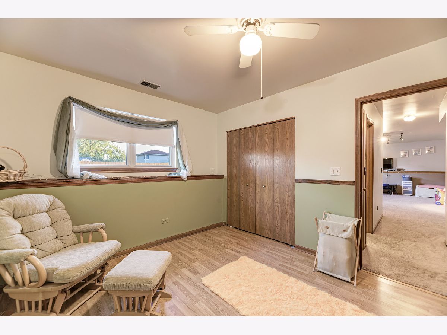
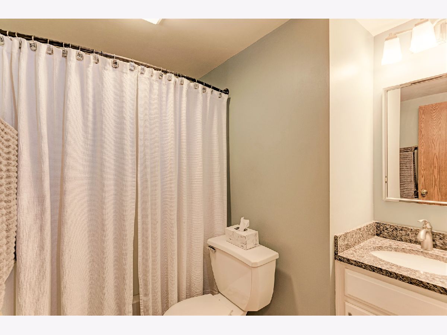
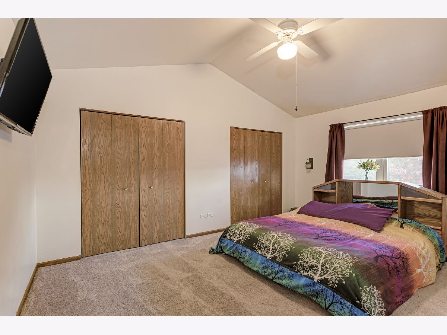
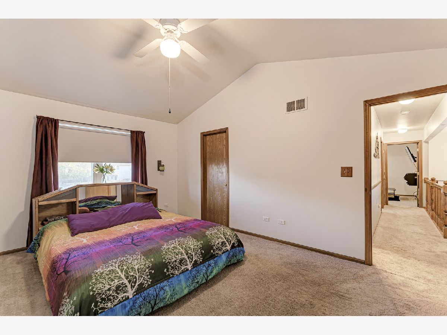
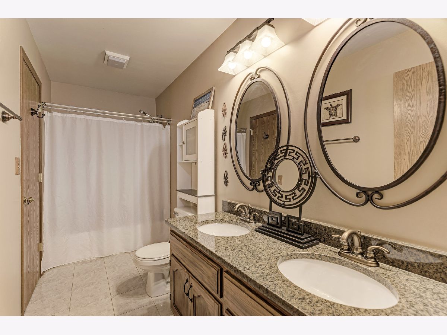
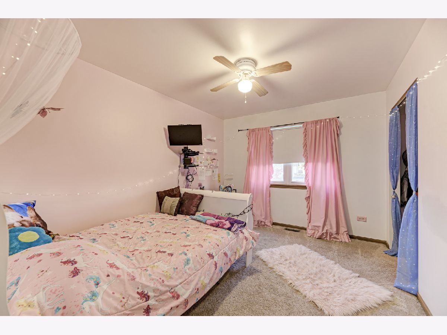
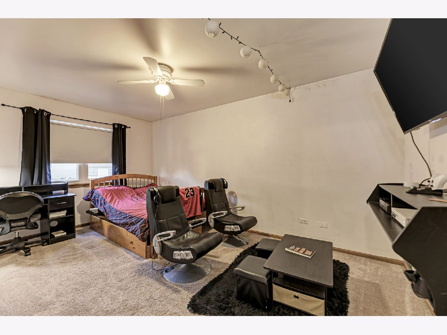
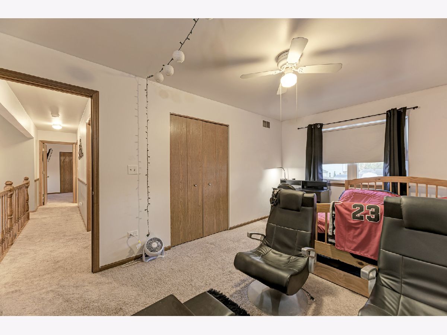
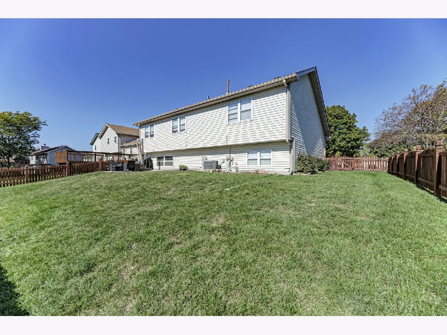
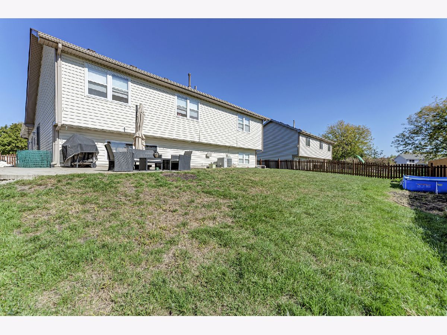
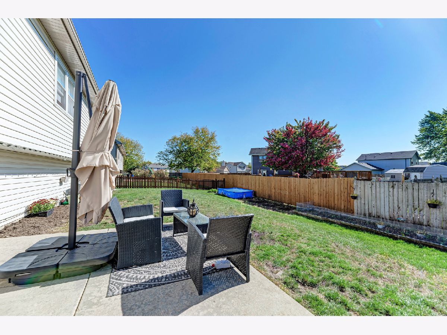
Room Specifics
Total Bedrooms: 4
Bedrooms Above Ground: 4
Bedrooms Below Ground: 0
Dimensions: —
Floor Type: Carpet
Dimensions: —
Floor Type: Carpet
Dimensions: —
Floor Type: Carpet
Full Bathrooms: 2
Bathroom Amenities: Double Sink
Bathroom in Basement: 1
Rooms: No additional rooms
Basement Description: Finished
Other Specifics
| 2 | |
| — | |
| — | |
| — | |
| Fenced Yard,Wood Fence | |
| 64 X 115 | |
| — | |
| — | |
| Vaulted/Cathedral Ceilings | |
| Range, Microwave, Dishwasher, Refrigerator, Washer, Dryer, Disposal, Stainless Steel Appliance(s) | |
| Not in DB | |
| Park, Curbs, Sidewalks, Street Lights, Street Paved | |
| — | |
| — | |
| — |
Tax History
| Year | Property Taxes |
|---|---|
| 2016 | $4,192 |
| 2020 | $5,116 |
Contact Agent
Nearby Similar Homes
Nearby Sold Comparables
Contact Agent
Listing Provided By
RE/MAX Action

