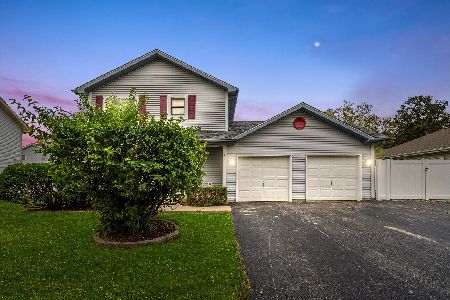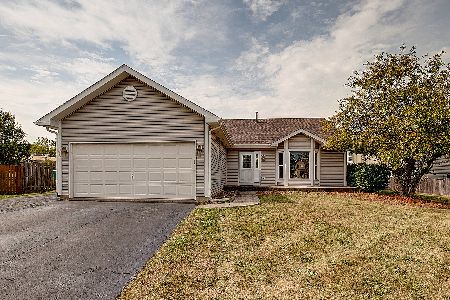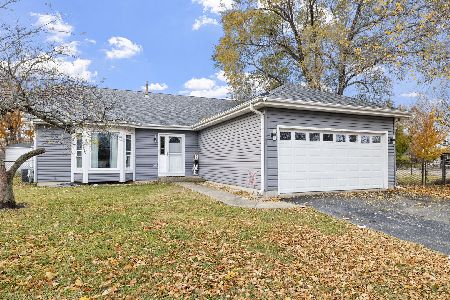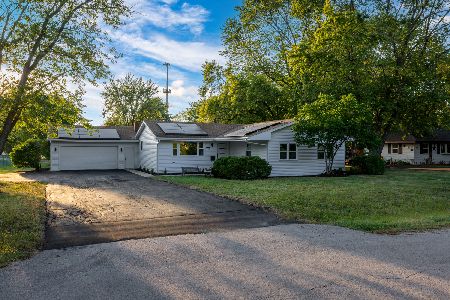3904 Hennepin Drive, Joliet, Illinois 60431
$308,000
|
Sold
|
|
| Status: | Closed |
| Sqft: | 1,948 |
| Cost/Sqft: | $164 |
| Beds: | 4 |
| Baths: | 2 |
| Year Built: | 1994 |
| Property Taxes: | $5,692 |
| Days On Market: | 785 |
| Lot Size: | 0,21 |
Description
Welcome to Joliet's Grand Prairie subdivision! Don't miss out on the chance to own a 4 bedroom, 2 bathroom home in the sought-after Plainfield school district. Step inside to a welcoming living room with vaulted ceilings. The kitchen boasts ample wood cabinetry, granite countertops, stainless steel appliances, and a cozy eating area. Upstairs, discover a master bedroom with two spacious closets, along with two additional bedrooms and a full bathroom. For great entertainment space, head to the lower level where you'll find a family room perfect for hanging out. Another bedroom, full bathroom, and a convenient laundry room complete this floor. Storage is a breeze with a concrete crawl space equipped with lights for added convenience. Outside, enjoy relaxation on your oversized deck or spend time under the pergola. The spacious fenced backyard includes a shed and a firepit. But that's not all - the attached garage is heated, ideal for a man cave or escaping those chilly Chicago winters. Conveniently located near shopping, restaurants, and just across the street from a park. Updates include: roof 2015, gutters 2015, main level windows 2022, furnace 2019, AC 2019, kitchen remodeled 2020, lower level laminate flooring 2022, washer/dryer 2021. Schedule a showing today and make this home yours!
Property Specifics
| Single Family | |
| — | |
| — | |
| 1994 | |
| — | |
| — | |
| No | |
| 0.21 |
| Will | |
| Grand Prairie | |
| 0 / Not Applicable | |
| — | |
| — | |
| — | |
| 11935867 | |
| 0603261020300000 |
Nearby Schools
| NAME: | DISTRICT: | DISTANCE: | |
|---|---|---|---|
|
High School
Plainfield South High School |
202 | Not in DB | |
Property History
| DATE: | EVENT: | PRICE: | SOURCE: |
|---|---|---|---|
| 28 Dec, 2023 | Sold | $308,000 | MRED MLS |
| 28 Nov, 2023 | Under contract | $320,000 | MRED MLS |
| 22 Nov, 2023 | Listed for sale | $320,000 | MRED MLS |
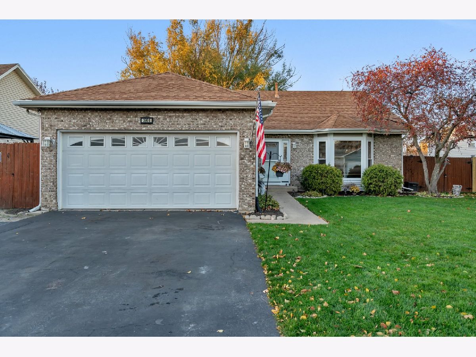
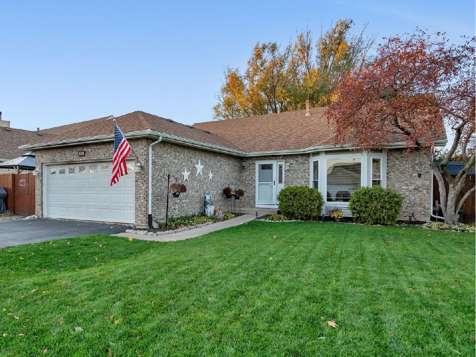
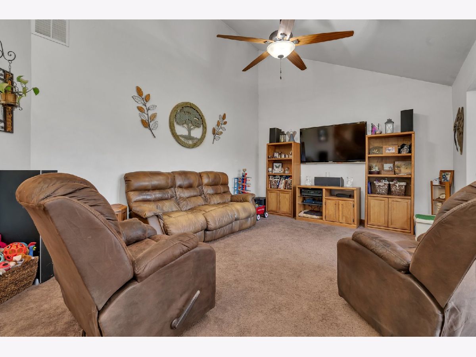
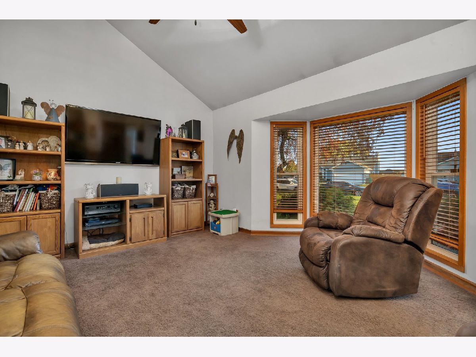
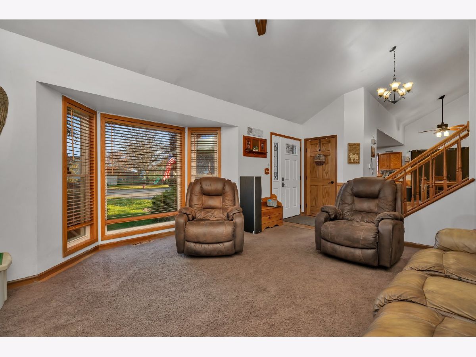
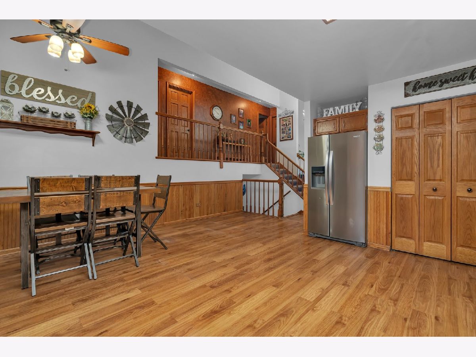
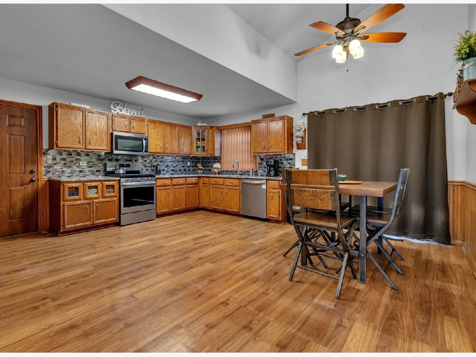
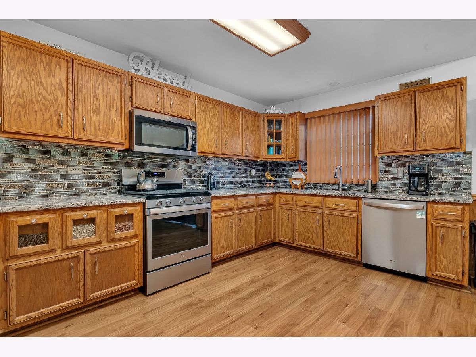
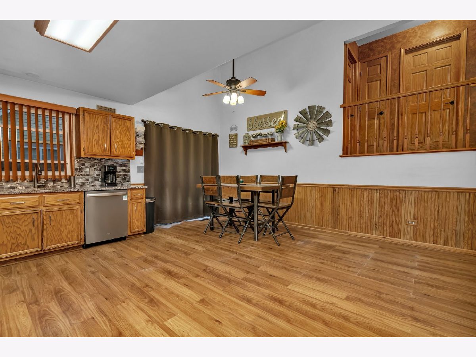
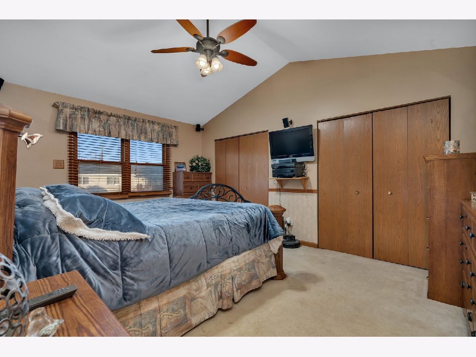
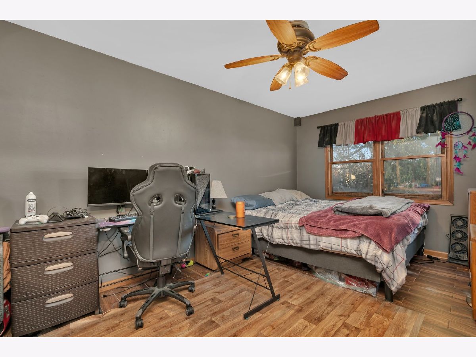
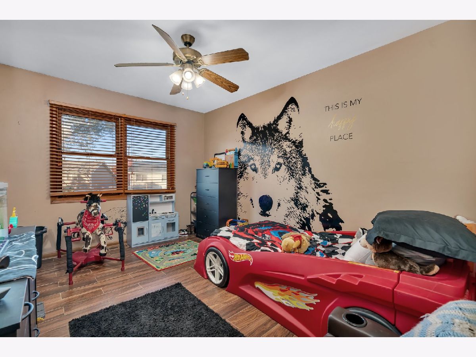
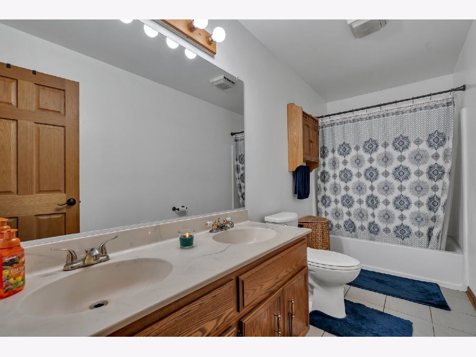
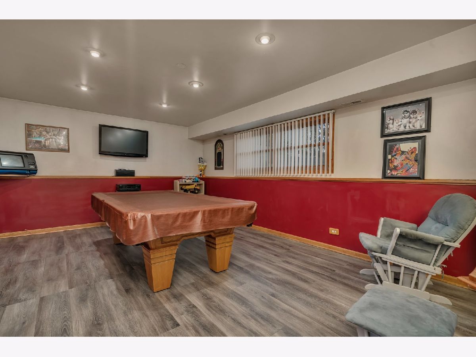
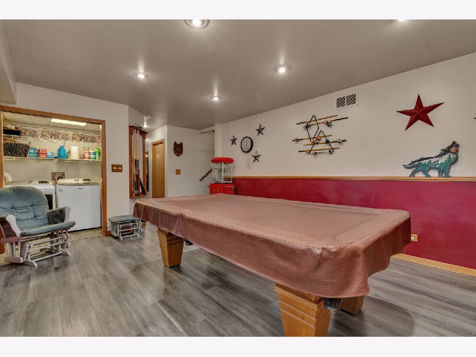
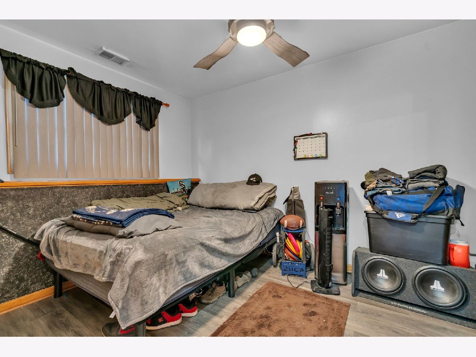
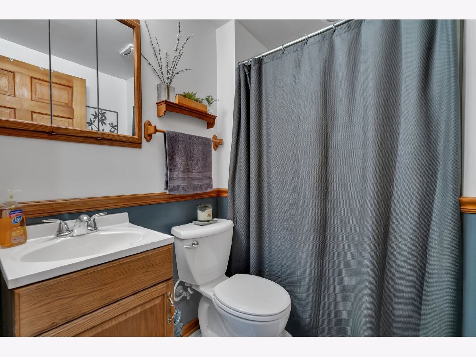
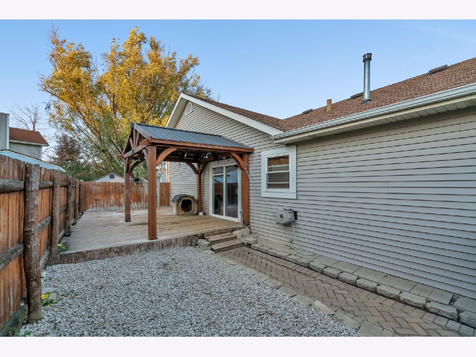
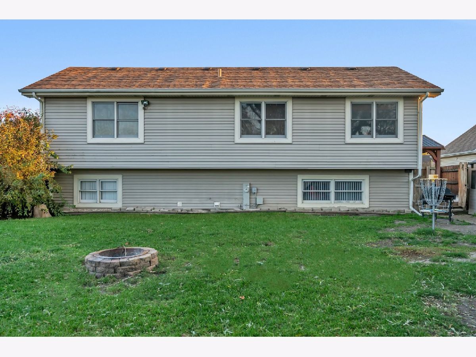
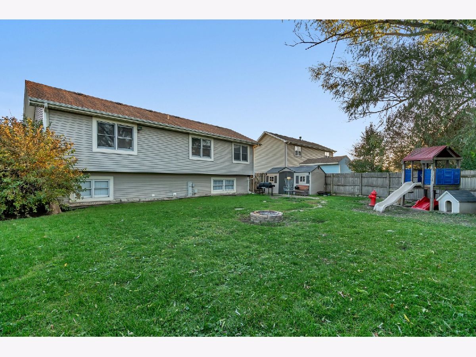
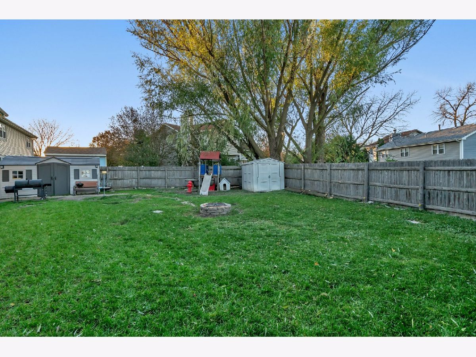
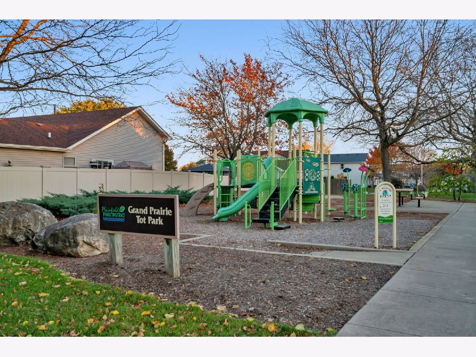
Room Specifics
Total Bedrooms: 4
Bedrooms Above Ground: 4
Bedrooms Below Ground: 0
Dimensions: —
Floor Type: —
Dimensions: —
Floor Type: —
Dimensions: —
Floor Type: —
Full Bathrooms: 2
Bathroom Amenities: —
Bathroom in Basement: 0
Rooms: —
Basement Description: None
Other Specifics
| 2 | |
| — | |
| Asphalt | |
| — | |
| — | |
| 84.9 X 105 X 79 X 117.4 | |
| — | |
| — | |
| — | |
| — | |
| Not in DB | |
| — | |
| — | |
| — | |
| — |
Tax History
| Year | Property Taxes |
|---|---|
| 2023 | $5,692 |
Contact Agent
Nearby Similar Homes
Nearby Sold Comparables
Contact Agent
Listing Provided By
Crosstown Realtors, Inc.

