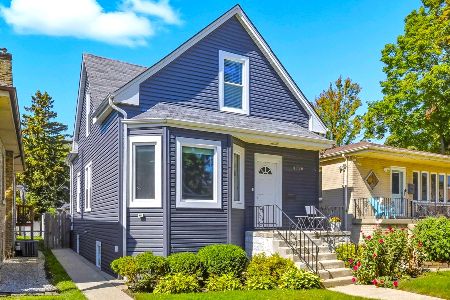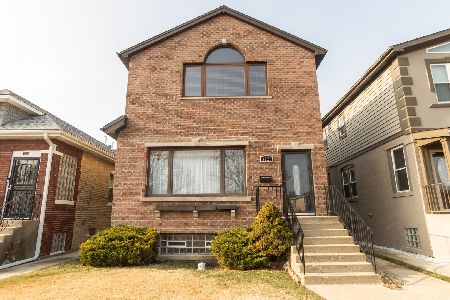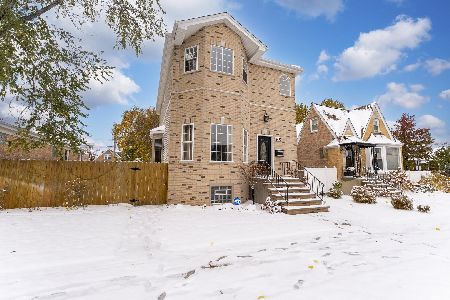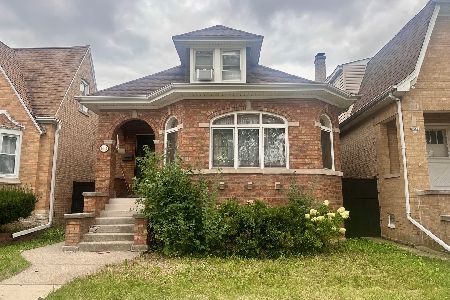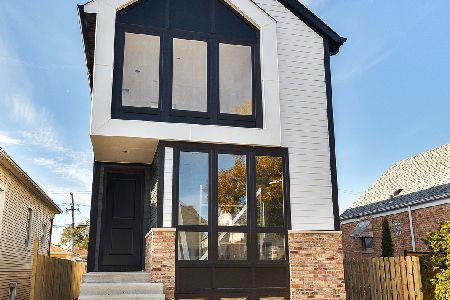3819 Newcastle Avenue, Dunning, Chicago, Illinois 60634
$330,000
|
Sold
|
|
| Status: | Closed |
| Sqft: | 1,420 |
| Cost/Sqft: | $243 |
| Beds: | 4 |
| Baths: | 3 |
| Year Built: | 1912 |
| Property Taxes: | $3,776 |
| Days On Market: | 4486 |
| Lot Size: | 0,00 |
Description
Welcome Home to this Lovely 4 Bedroom, 2.5 bath home. This home is even more spacious than it appears and offers everything today's discriminating buyer. Open Layout Great Entertaining. Showcase Kitchen Feat. Custom Shiloh Red Oak Cab., Granite Tops & all SS appl. Master w/walkin Elfa Custom Closet. Spa Bath w/3 Jets & Rainfall Shower. Family Rm w/Bath & Laundry rm. Lge Deck. Come See Today!
Property Specifics
| Single Family | |
| — | |
| Bungalow | |
| 1912 | |
| Full | |
| BUNGALOW | |
| No | |
| — |
| Cook | |
| — | |
| 0 / Not Applicable | |
| None | |
| Lake Michigan | |
| Public Sewer | |
| 08465359 | |
| 13191170140000 |
Nearby Schools
| NAME: | DISTRICT: | DISTANCE: | |
|---|---|---|---|
|
Grade School
Bridge Elementary School |
299 | — | |
|
Middle School
Bridge Elementary School |
299 | Not in DB | |
|
High School
Steinmetz Academic Centre Senior |
299 | Not in DB | |
|
Alternate Elementary School
Chicago Elementary School Academ |
— | Not in DB | |
|
Alternate Junior High School
Chicago Elementary School Academ |
— | Not in DB | |
|
Alternate High School
Chicago Discovery Academy High |
— | Not in DB | |
Property History
| DATE: | EVENT: | PRICE: | SOURCE: |
|---|---|---|---|
| 25 Aug, 2008 | Sold | $285,000 | MRED MLS |
| 23 Jul, 2008 | Under contract | $299,000 | MRED MLS |
| — | Last price change | $374,900 | MRED MLS |
| 28 Mar, 2008 | Listed for sale | $374,900 | MRED MLS |
| 20 Mar, 2014 | Sold | $330,000 | MRED MLS |
| 7 Jan, 2014 | Under contract | $345,000 | MRED MLS |
| — | Last price change | $349,000 | MRED MLS |
| 11 Oct, 2013 | Listed for sale | $349,000 | MRED MLS |
| 7 Jun, 2018 | Sold | $375,000 | MRED MLS |
| 13 Apr, 2018 | Under contract | $384,900 | MRED MLS |
| — | Last price change | $389,900 | MRED MLS |
| 18 Mar, 2018 | Listed for sale | $389,900 | MRED MLS |
Room Specifics
Total Bedrooms: 4
Bedrooms Above Ground: 4
Bedrooms Below Ground: 0
Dimensions: —
Floor Type: —
Dimensions: —
Floor Type: —
Dimensions: —
Floor Type: —
Full Bathrooms: 3
Bathroom Amenities: Full Body Spray Shower
Bathroom in Basement: 1
Rooms: No additional rooms
Basement Description: Finished
Other Specifics
| 2 | |
| — | |
| — | |
| Deck | |
| — | |
| 30X124 | |
| Full | |
| None | |
| Hardwood Floors, First Floor Bedroom, First Floor Full Bath | |
| Range, Refrigerator, Washer, Dryer, Stainless Steel Appliance(s) | |
| Not in DB | |
| Sidewalks, Street Lights, Street Paved | |
| — | |
| — | |
| — |
Tax History
| Year | Property Taxes |
|---|---|
| 2008 | $2,813 |
| 2014 | $3,776 |
| 2018 | $5,067 |
Contact Agent
Nearby Similar Homes
Nearby Sold Comparables
Contact Agent
Listing Provided By
Baird & Warner

