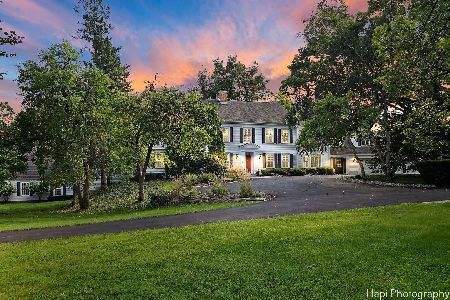3819 Parsons Road, Carpentersville, Illinois 60110
$330,000
|
Sold
|
|
| Status: | Closed |
| Sqft: | 3,747 |
| Cost/Sqft: | $89 |
| Beds: | 4 |
| Baths: | 4 |
| Year Built: | 2002 |
| Property Taxes: | $10,921 |
| Days On Market: | 2411 |
| Lot Size: | 0,41 |
Description
Distinctive Washington model situated in Spring Acres Hills. Desirable HD Jacobs High School. Flowing floor plan with expansive square footage! Welcoming foyer blends seamlessly with the formal living and dining rooms, a perfect layout for entertaining. The kitchen includes stainless steel appliances, ample cabinet/counter space as well as a pantry and island. Plenty of room for seating in the dinette area which is adjacent to an inviting family room accented by a fireplace. Main level also features a den, full bath and laundry/mudroom. Upstairs there is a grand double door master suite retreat complete with sitting room, walk in closets, dual vanity and individual tub/shower. Secondary bedrooms are generously sized with their own walk in closets and baths. Full unfinished basement will easily accommodate your storage needs or make plans to finish in the future to suit your specific needs. The stately corner lot has an impressive fenced yard and beautiful patio for summertime fun!
Property Specifics
| Single Family | |
| — | |
| Colonial | |
| 2002 | |
| Full | |
| WASHINGTON | |
| No | |
| 0.41 |
| Kane | |
| Spring Acres Hills | |
| 200 / Annual | |
| None | |
| Public | |
| Public Sewer | |
| 10420148 | |
| 0316105007 |
Nearby Schools
| NAME: | DISTRICT: | DISTANCE: | |
|---|---|---|---|
|
Grade School
Liberty Elementary School |
300 | — | |
|
Middle School
Dundee Middle School |
300 | Not in DB | |
|
High School
H D Jacobs High School |
300 | Not in DB | |
Property History
| DATE: | EVENT: | PRICE: | SOURCE: |
|---|---|---|---|
| 26 Jul, 2019 | Sold | $330,000 | MRED MLS |
| 8 Jul, 2019 | Under contract | $332,500 | MRED MLS |
| 17 Jun, 2019 | Listed for sale | $332,500 | MRED MLS |
Room Specifics
Total Bedrooms: 4
Bedrooms Above Ground: 4
Bedrooms Below Ground: 0
Dimensions: —
Floor Type: Carpet
Dimensions: —
Floor Type: Carpet
Dimensions: —
Floor Type: Carpet
Full Bathrooms: 4
Bathroom Amenities: Separate Shower,Double Sink,Soaking Tub
Bathroom in Basement: 0
Rooms: Den,Foyer,Eating Area
Basement Description: Unfinished
Other Specifics
| 3 | |
| — | |
| Concrete | |
| Patio | |
| Corner Lot,Fenced Yard | |
| 92X16X28X94X153X151 | |
| — | |
| Full | |
| First Floor Laundry, First Floor Full Bath, Walk-In Closet(s) | |
| Range, Microwave, Dishwasher, Refrigerator, Washer, Dryer, Disposal, Stainless Steel Appliance(s) | |
| Not in DB | |
| Sidewalks, Street Lights, Street Paved | |
| — | |
| — | |
| Gas Log |
Tax History
| Year | Property Taxes |
|---|---|
| 2019 | $10,921 |
Contact Agent
Nearby Similar Homes
Nearby Sold Comparables
Contact Agent
Listing Provided By
Century 21 Affiliated





