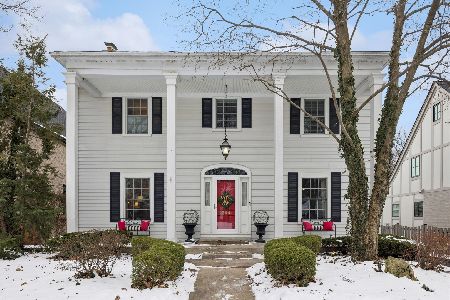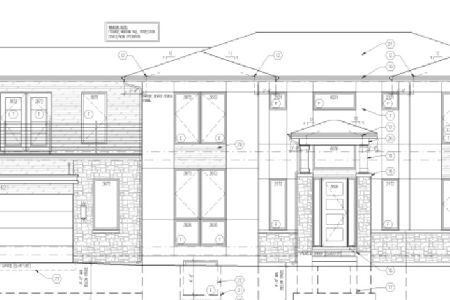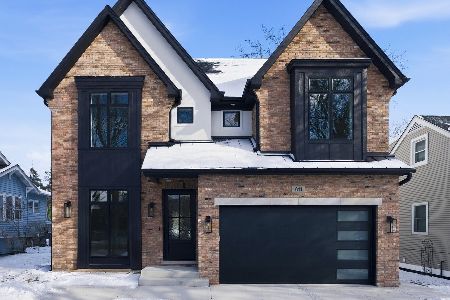382 Mitchell Avenue, Elmhurst, Illinois 60126
$749,000
|
Sold
|
|
| Status: | Closed |
| Sqft: | 3,477 |
| Cost/Sqft: | $230 |
| Beds: | 4 |
| Baths: | 3 |
| Year Built: | 1996 |
| Property Taxes: | $18,309 |
| Days On Market: | 3838 |
| Lot Size: | 0,22 |
Description
Exceptional custom built home in prime location on quiet street within walking distance of schools, Metra and all the best Elmhurst has to offer! Most gorgeous 3 seasons room you have ever seen leading to a beautifully landscaped deep lot and big paver patio! Enjoy soaring 2 story foyer, gleaming hardwood floors, exquisite crown molding and generous room sizes! Formal living and dining rooms, butlers pantry! Large kitchen offers island, granite counters, double oven, huge pantry and sunny eating area overlooking the spacious family room with fireplace! Amazing master suite features stunning custom bath with heated floor, 2 walk in closets and sitting area/office! Huge basement with high ceilings ready for you to finish!
Property Specifics
| Single Family | |
| — | |
| — | |
| 1996 | |
| Full | |
| — | |
| No | |
| 0.22 |
| Du Page | |
| — | |
| 0 / Not Applicable | |
| None | |
| Public | |
| Public Sewer | |
| 09004135 | |
| 0611204014 |
Nearby Schools
| NAME: | DISTRICT: | DISTANCE: | |
|---|---|---|---|
|
Grade School
Hawthorne Elementary School |
205 | — | |
|
Middle School
Sandburg Middle School |
205 | Not in DB | |
|
High School
York Community High School |
205 | Not in DB | |
Property History
| DATE: | EVENT: | PRICE: | SOURCE: |
|---|---|---|---|
| 16 Oct, 2015 | Sold | $749,000 | MRED MLS |
| 5 Sep, 2015 | Under contract | $799,900 | MRED MLS |
| — | Last price change | $850,000 | MRED MLS |
| 6 Aug, 2015 | Listed for sale | $850,000 | MRED MLS |
Room Specifics
Total Bedrooms: 4
Bedrooms Above Ground: 4
Bedrooms Below Ground: 0
Dimensions: —
Floor Type: Carpet
Dimensions: —
Floor Type: Carpet
Dimensions: —
Floor Type: Carpet
Full Bathrooms: 3
Bathroom Amenities: Separate Shower,Double Sink,Soaking Tub
Bathroom in Basement: 0
Rooms: Office,Sun Room
Basement Description: Unfinished
Other Specifics
| 2 | |
| Concrete Perimeter | |
| Concrete | |
| Brick Paver Patio | |
| — | |
| 52X182 | |
| — | |
| Full | |
| Vaulted/Cathedral Ceilings, Hardwood Floors, First Floor Laundry | |
| Double Oven, Microwave, Dishwasher, Refrigerator, Washer, Dryer, Disposal | |
| Not in DB | |
| Sidewalks, Street Lights, Street Paved | |
| — | |
| — | |
| Gas Log, Gas Starter |
Tax History
| Year | Property Taxes |
|---|---|
| 2015 | $18,309 |
Contact Agent
Nearby Similar Homes
Nearby Sold Comparables
Contact Agent
Listing Provided By
RE/MAX Suburban









