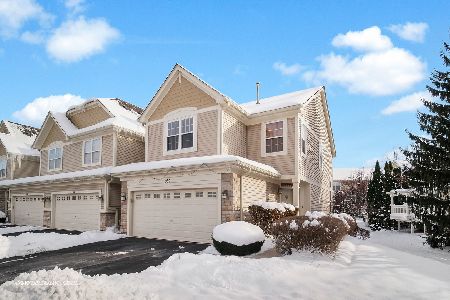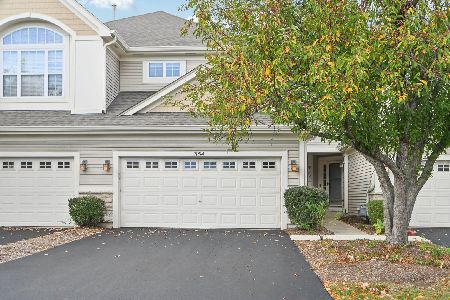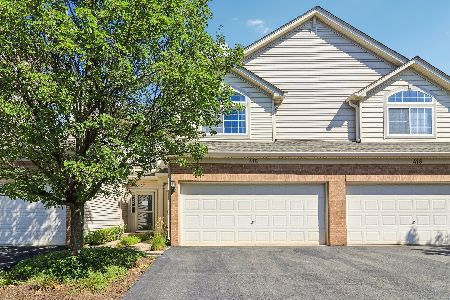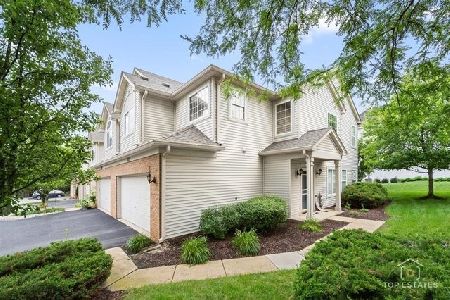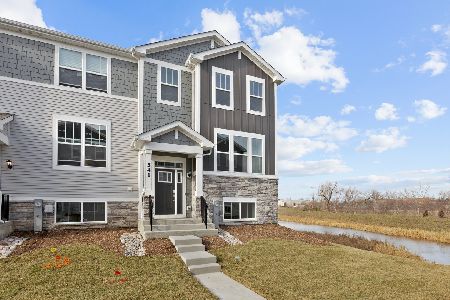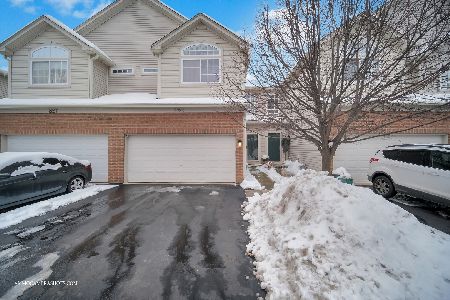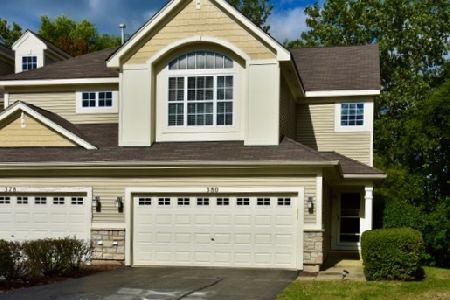382 Vaughn Circle, Aurora, Illinois 60502
$238,000
|
Sold
|
|
| Status: | Closed |
| Sqft: | 2,000 |
| Cost/Sqft: | $122 |
| Beds: | 2 |
| Baths: | 4 |
| Year Built: | 2003 |
| Property Taxes: | $6,571 |
| Days On Market: | 5909 |
| Lot Size: | 0,00 |
Description
Corporate owned. Contemporary end-unit w/2 BRs plus lrg Loft. Bright 2-story Great Rm w/gas log frplc. Hrdwd Maple flrg in Din Rm, Brkfst area & Gourmet Kitch w/42" cherry cabs/granite counters/stainless appls. Master BR w/cathedral ceiling/priv whrlpl bath w/sep shwr. Lndry w/W&D Full/finished/Eng bsmt w/full bath. Deck w/pergola backs to green space! Home warranty incld. Easy access to METRA sta, I-88 & shopping!
Property Specifics
| Condos/Townhomes | |
| — | |
| — | |
| 2003 | |
| Full,English | |
| DEERFIELD | |
| No | |
| — |
| Du Page | |
| Woodland Lakes | |
| 170 / — | |
| Insurance,Lawn Care,Scavenger,Snow Removal | |
| Public | |
| Public Sewer | |
| 07382064 | |
| 0719419039 |
Nearby Schools
| NAME: | DISTRICT: | DISTANCE: | |
|---|---|---|---|
|
Grade School
Young Elementary School |
204 | — | |
|
Middle School
Granger Middle School |
204 | Not in DB | |
|
High School
Metea Valley High School |
204 | Not in DB | |
Property History
| DATE: | EVENT: | PRICE: | SOURCE: |
|---|---|---|---|
| 16 Apr, 2010 | Sold | $238,000 | MRED MLS |
| 20 Feb, 2010 | Under contract | $243,500 | MRED MLS |
| — | Last price change | $253,500 | MRED MLS |
| 16 Nov, 2009 | Listed for sale | $253,500 | MRED MLS |
| 21 Aug, 2014 | Sold | $249,500 | MRED MLS |
| 17 Jun, 2014 | Under contract | $253,888 | MRED MLS |
| 6 Jun, 2014 | Listed for sale | $253,888 | MRED MLS |
| 28 Apr, 2016 | Sold | $258,000 | MRED MLS |
| 15 Feb, 2016 | Under contract | $269,000 | MRED MLS |
| 15 Feb, 2016 | Listed for sale | $269,000 | MRED MLS |
| 6 Apr, 2022 | Under contract | $0 | MRED MLS |
| 5 Apr, 2022 | Listed for sale | $0 | MRED MLS |
| 1 May, 2024 | Under contract | $0 | MRED MLS |
| 22 Apr, 2024 | Listed for sale | $0 | MRED MLS |
Room Specifics
Total Bedrooms: 2
Bedrooms Above Ground: 2
Bedrooms Below Ground: 0
Dimensions: —
Floor Type: Carpet
Full Bathrooms: 4
Bathroom Amenities: Separate Shower
Bathroom in Basement: 1
Rooms: Breakfast Room,Den,Gallery,Great Room,Loft,Recreation Room,Utility Room-1st Floor
Basement Description: Finished
Other Specifics
| 2 | |
| Concrete Perimeter | |
| Asphalt | |
| Deck, Storms/Screens, End Unit | |
| Common Grounds | |
| COMMON | |
| — | |
| Full | |
| Vaulted/Cathedral Ceilings, Hardwood Floors, Laundry Hook-Up in Unit, Storage | |
| Range, Microwave, Dishwasher, Refrigerator, Washer, Dryer, Disposal | |
| Not in DB | |
| — | |
| — | |
| — | |
| Gas Log |
Tax History
| Year | Property Taxes |
|---|---|
| 2010 | $6,571 |
| 2014 | $6,665 |
| 2016 | $6,496 |
Contact Agent
Nearby Similar Homes
Nearby Sold Comparables
Contact Agent
Listing Provided By
john greene, Realtor

