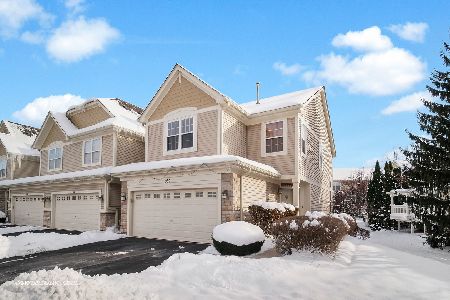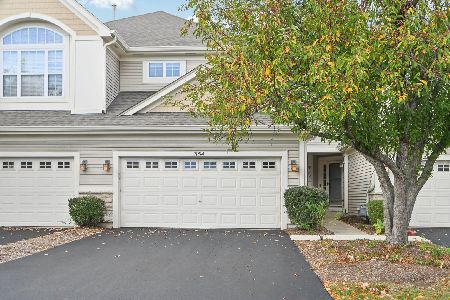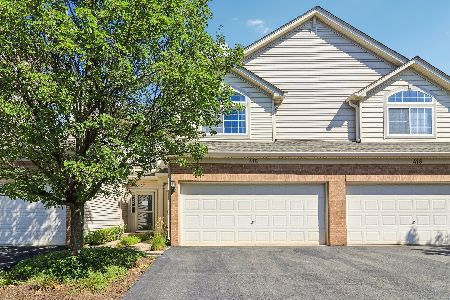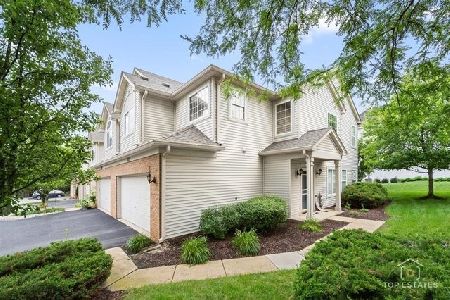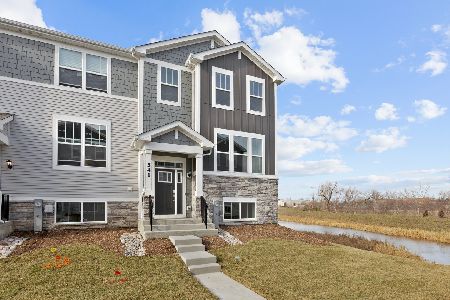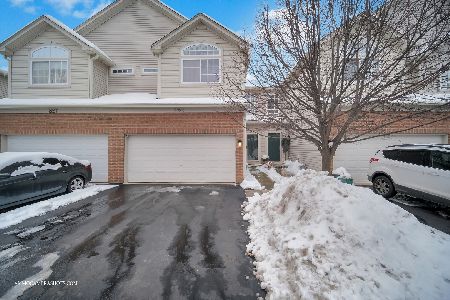382 Vaughn Circle, Aurora, Illinois 60502
$249,500
|
Sold
|
|
| Status: | Closed |
| Sqft: | 2,000 |
| Cost/Sqft: | $127 |
| Beds: | 2 |
| Baths: | 4 |
| Year Built: | 2004 |
| Property Taxes: | $6,665 |
| Days On Market: | 4245 |
| Lot Size: | 0,00 |
Description
Chic, stylish end unit on premium lot backing to green space/wetlands offers the size of a house-without the HOMEWORK. Flaunting highend upgrades, model condition, dramatic open flrplan, deck with pergola, 9'ceilings, hardwoods, 6 panel doors, 42" cherry cabs/granite/SS appls, lux master suite, finished Eng. bsmt with 3rd full bath, bonus flex space in loft, CAC new '11. EZ to I88, shops, Metra. Dist. 204 schools.
Property Specifics
| Condos/Townhomes | |
| 2 | |
| — | |
| 2004 | |
| Full,English | |
| DEERFIELD | |
| Yes | |
| — |
| Du Page | |
| Woodland Lakes | |
| 187 / Monthly | |
| Insurance,Lawn Care,Scavenger,Snow Removal | |
| Public | |
| Public Sewer | |
| 08637110 | |
| 0719419039 |
Property History
| DATE: | EVENT: | PRICE: | SOURCE: |
|---|---|---|---|
| 16 Apr, 2010 | Sold | $238,000 | MRED MLS |
| 20 Feb, 2010 | Under contract | $243,500 | MRED MLS |
| — | Last price change | $253,500 | MRED MLS |
| 16 Nov, 2009 | Listed for sale | $253,500 | MRED MLS |
| 21 Aug, 2014 | Sold | $249,500 | MRED MLS |
| 17 Jun, 2014 | Under contract | $253,888 | MRED MLS |
| 6 Jun, 2014 | Listed for sale | $253,888 | MRED MLS |
| 28 Apr, 2016 | Sold | $258,000 | MRED MLS |
| 15 Feb, 2016 | Under contract | $269,000 | MRED MLS |
| 15 Feb, 2016 | Listed for sale | $269,000 | MRED MLS |
| 6 Apr, 2022 | Under contract | $0 | MRED MLS |
| 5 Apr, 2022 | Listed for sale | $0 | MRED MLS |
| 1 May, 2024 | Under contract | $0 | MRED MLS |
| 22 Apr, 2024 | Listed for sale | $0 | MRED MLS |
Room Specifics
Total Bedrooms: 2
Bedrooms Above Ground: 2
Bedrooms Below Ground: 0
Dimensions: —
Floor Type: Carpet
Full Bathrooms: 4
Bathroom Amenities: Whirlpool,Separate Shower,Double Sink
Bathroom in Basement: 1
Rooms: Bonus Room,Breakfast Room,Loft,Recreation Room,Utility Room-1st Floor
Basement Description: Finished
Other Specifics
| 2 | |
| Concrete Perimeter | |
| Asphalt | |
| Deck, Storms/Screens, End Unit | |
| Wetlands adjacent,Landscaped,Water View,Wooded | |
| 58X25X58X25 | |
| — | |
| Full | |
| Vaulted/Cathedral Ceilings, Hardwood Floors, First Floor Laundry, Laundry Hook-Up in Unit, Storage | |
| Range, Microwave, Dishwasher, Refrigerator, Washer, Dryer, Disposal, Stainless Steel Appliance(s) | |
| Not in DB | |
| — | |
| — | |
| Storage | |
| Gas Log |
Tax History
| Year | Property Taxes |
|---|---|
| 2010 | $6,571 |
| 2014 | $6,665 |
| 2016 | $6,496 |
Contact Agent
Nearby Similar Homes
Nearby Sold Comparables
Contact Agent
Listing Provided By
RE/MAX Suburban

