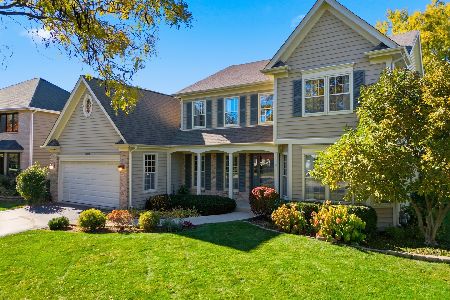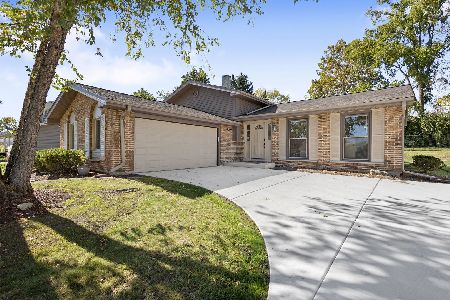3820 Hagen Court, Woodridge, Illinois 60517
$575,000
|
Sold
|
|
| Status: | Closed |
| Sqft: | 3,385 |
| Cost/Sqft: | $177 |
| Beds: | 5 |
| Baths: | 5 |
| Year Built: | 1990 |
| Property Taxes: | $12,971 |
| Days On Market: | 2449 |
| Lot Size: | 0,31 |
Description
Move In Ready Upgraded/Updated Home in Seven Bridges Neighborhood! Highly Acclaimed School District 203! Naperville North High School! 3 Car Garage! Traditional Layout w/Formal Living Room and Oversized Dining Room. Gleaming Hardwood Floors throughout Main Floor. Newer Remodeled Gourmet Kitchen w/Maple Cabinets w/ SS Range Hood, SS Higher End Appliances, Granite, Undermount Sink & Walk in Pantry! Sep. Eat in Area. 1st Floor In Law Suite Bedroom w/Full Bathroom. 1st Floor Mudroom and Laundry. Two Story Vaulted Ceiling in Massive Family Room w/Brick Gas Fireplace and Mantel. Grand Master Suite w/Sitting Room, Dbl Closets and Expansive Bathroom w/Dbl Sinks, Jetted Tub, Sep. Stand Up Shower. All Bedrooms are Generous in Size!Basement is Finished with Potential 6th Bedroom/Office, Rec Room and Play Room. Lots of Ways to use the Space. Huge Fully Fenced in Yard w/Multi Tier Deck! Great for Backyard fun in the Summer! Fantastic Location with Quick Access to Downtown Naperville, I-88 and 355!
Property Specifics
| Single Family | |
| — | |
| — | |
| 1990 | |
| Full | |
| — | |
| No | |
| 0.31 |
| Du Page | |
| Seven Bridges | |
| 250 / Annual | |
| Other | |
| Public | |
| Public Sewer | |
| 10309368 | |
| 0822410024 |
Nearby Schools
| NAME: | DISTRICT: | DISTANCE: | |
|---|---|---|---|
|
Grade School
Meadow Glens Elementary School |
203 | — | |
|
Middle School
Kennedy Junior High School |
203 | Not in DB | |
|
High School
Naperville North High School |
203 | Not in DB | |
Property History
| DATE: | EVENT: | PRICE: | SOURCE: |
|---|---|---|---|
| 17 May, 2019 | Sold | $575,000 | MRED MLS |
| 5 Apr, 2019 | Under contract | $599,000 | MRED MLS |
| 15 Mar, 2019 | Listed for sale | $599,000 | MRED MLS |
Room Specifics
Total Bedrooms: 5
Bedrooms Above Ground: 5
Bedrooms Below Ground: 0
Dimensions: —
Floor Type: Carpet
Dimensions: —
Floor Type: Carpet
Dimensions: —
Floor Type: Carpet
Dimensions: —
Floor Type: —
Full Bathrooms: 5
Bathroom Amenities: Whirlpool,Separate Shower,Double Sink
Bathroom in Basement: 0
Rooms: Loft,Recreation Room,Bedroom 5,Bonus Room,Office
Basement Description: Finished
Other Specifics
| 3 | |
| — | |
| Asphalt | |
| Deck | |
| Cul-De-Sac,Fenced Yard | |
| 52X129X169X149 | |
| — | |
| Full | |
| Vaulted/Cathedral Ceilings, Skylight(s), Bar-Dry, First Floor Bedroom, First Floor Laundry, First Floor Full Bath | |
| Double Oven, Range, Microwave, High End Refrigerator, Freezer, Washer, Dryer, Disposal, Stainless Steel Appliance(s), Cooktop, Range Hood | |
| Not in DB | |
| Tennis Courts, Sidewalks, Street Lights, Street Paved | |
| — | |
| — | |
| Attached Fireplace Doors/Screen, Electric, Gas Log |
Tax History
| Year | Property Taxes |
|---|---|
| 2019 | $12,971 |
Contact Agent
Nearby Similar Homes
Nearby Sold Comparables
Contact Agent
Listing Provided By
Redfin Corporation





