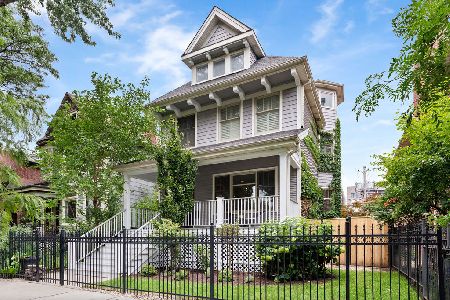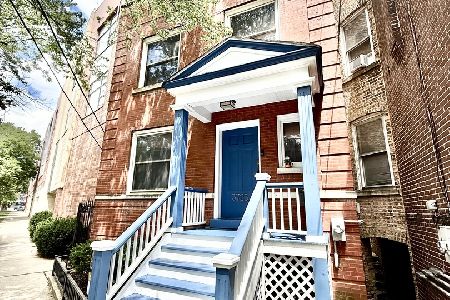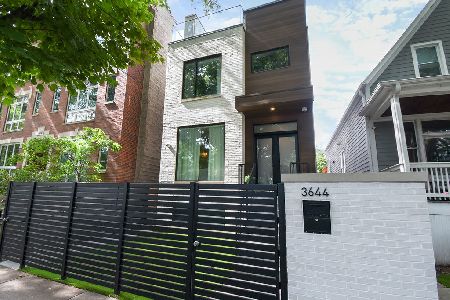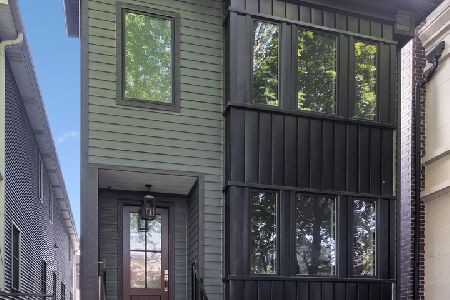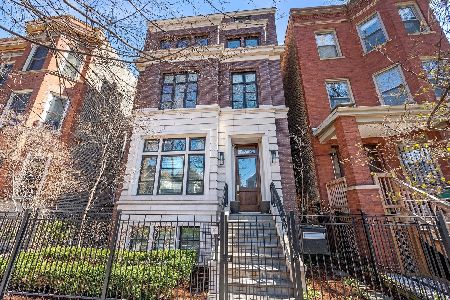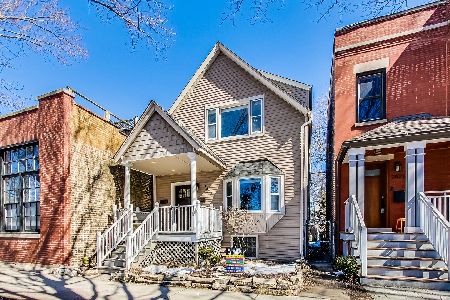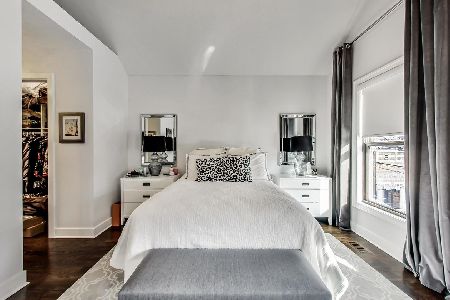3821 Ravenswood Avenue, Lake View, Chicago, Illinois 60613
$700,000
|
Sold
|
|
| Status: | Closed |
| Sqft: | 1,600 |
| Cost/Sqft: | $438 |
| Beds: | 2 |
| Baths: | 3 |
| Year Built: | 1890 |
| Property Taxes: | $11,640 |
| Days On Market: | 1676 |
| Lot Size: | 0,00 |
Description
Welcome home! Walk to it all from this wonderful single-family home in Chicago's North Center / Lake View neighborhood! Originally a 2 flat, this all brick Chicago beauty has been nicely updated with Andersen Windows, a chef's kitchen with high-end appliances, and a tear-off roof in 2019, and extensive tuckpointing in 2018. The main floor features an integrative living/dining/kitchen area perfect for entertaining. 2nd floor features two bedrooms and a large common sitting area + den w/ custom built-ins. The lower level has a great family room and a small flex room that would make an excellent art room or overnight sleeping room. The backyard offers an urban oasis perfect for a firepit and playing with Fido. 2 Car Garage is functional, but very old and being sold as-is. This home is priced to sell so move fast!!!! Hamilton school district.
Property Specifics
| Single Family | |
| — | |
| — | |
| 1890 | |
| Full | |
| — | |
| No | |
| — |
| Cook | |
| — | |
| 0 / Not Applicable | |
| None | |
| Lake Michigan,Public | |
| Public Sewer | |
| 11043996 | |
| 14192130140000 |
Nearby Schools
| NAME: | DISTRICT: | DISTANCE: | |
|---|---|---|---|
|
Grade School
Hamilton Elementary School |
299 | — | |
|
Middle School
Hamilton Elementary School |
299 | Not in DB | |
|
High School
Lake View High School |
299 | Not in DB | |
Property History
| DATE: | EVENT: | PRICE: | SOURCE: |
|---|---|---|---|
| 22 May, 2013 | Sold | $590,000 | MRED MLS |
| 5 Apr, 2013 | Under contract | $599,000 | MRED MLS |
| 1 Apr, 2013 | Listed for sale | $599,000 | MRED MLS |
| 24 Mar, 2015 | Sold | $635,000 | MRED MLS |
| 18 Feb, 2015 | Under contract | $649,900 | MRED MLS |
| 10 Feb, 2015 | Listed for sale | $649,900 | MRED MLS |
| 1 Jun, 2021 | Sold | $700,000 | MRED MLS |
| 13 Apr, 2021 | Under contract | $700,000 | MRED MLS |
| 6 Apr, 2021 | Listed for sale | $700,000 | MRED MLS |
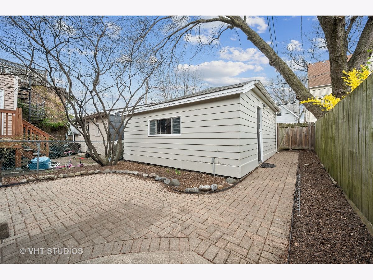
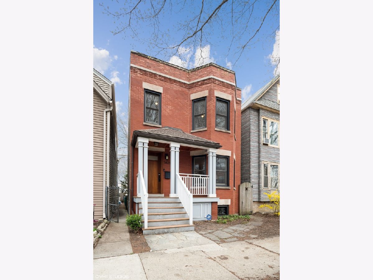
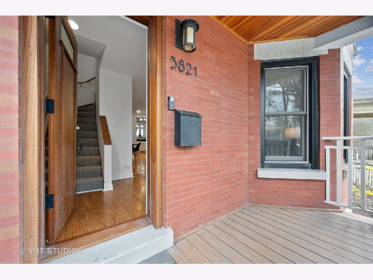
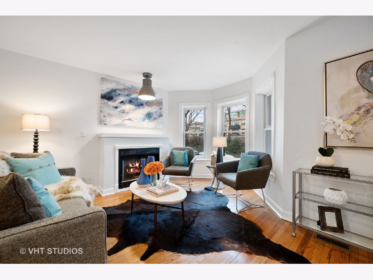
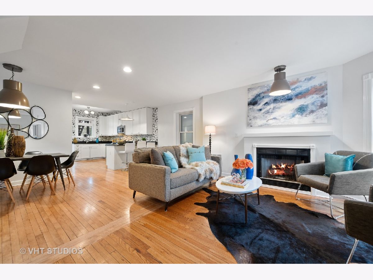
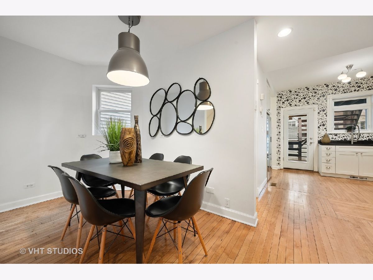
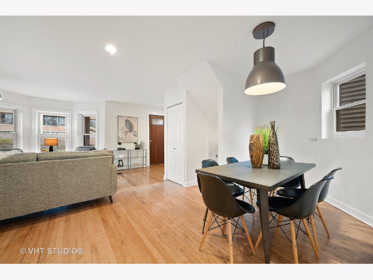
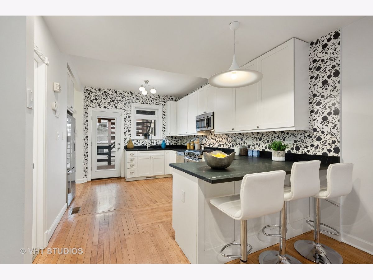
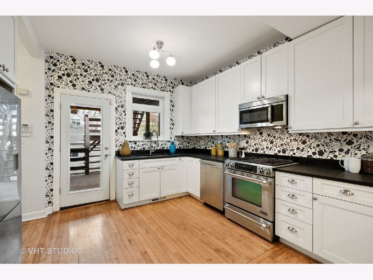
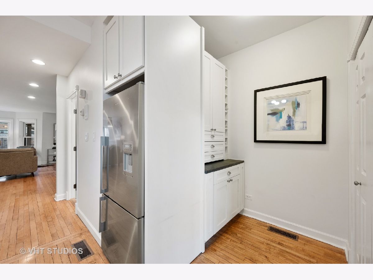
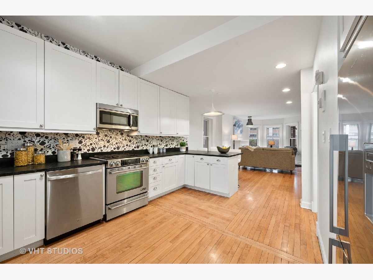
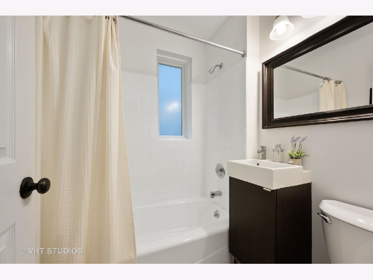
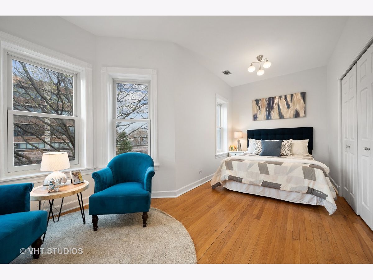
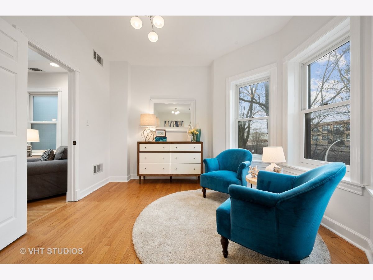
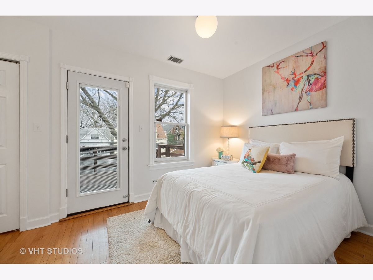
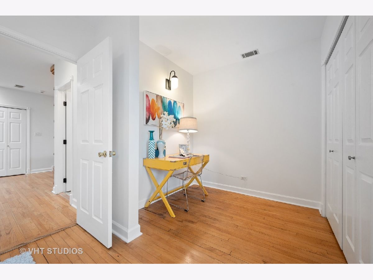
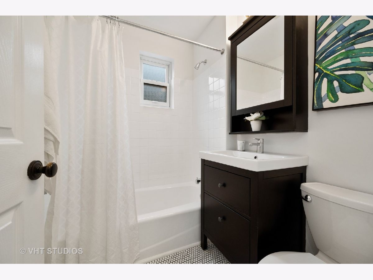
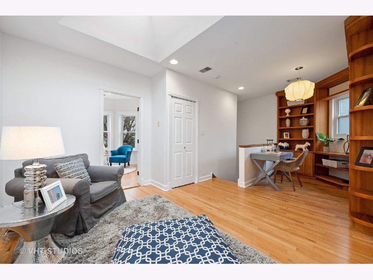
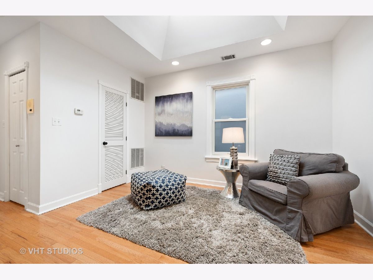
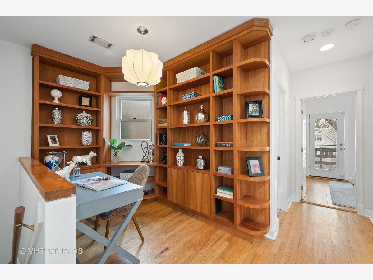
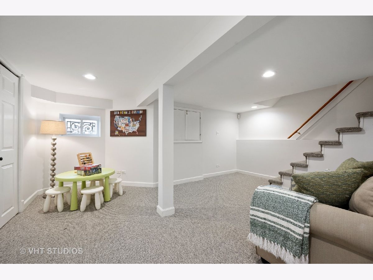
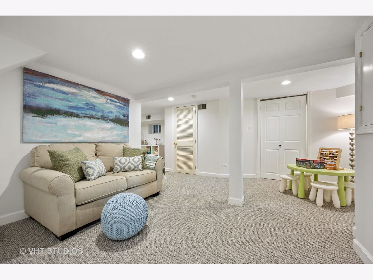
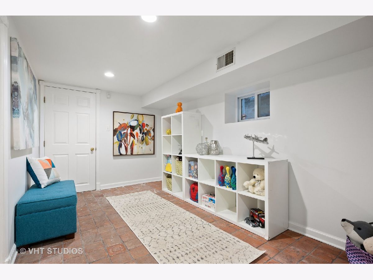
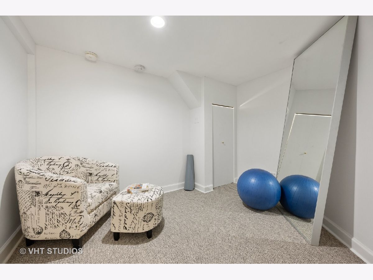
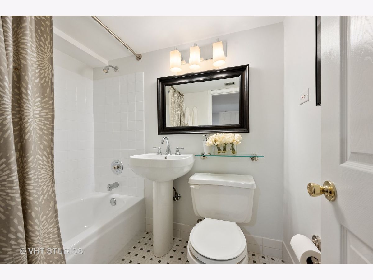
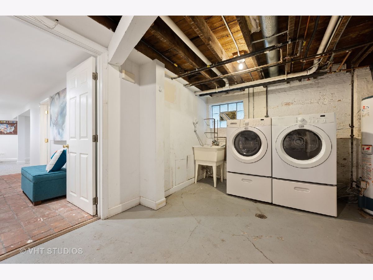
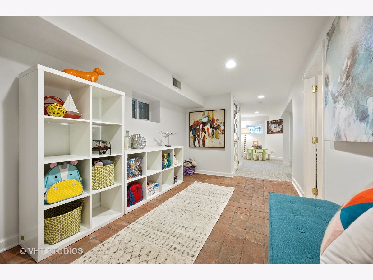
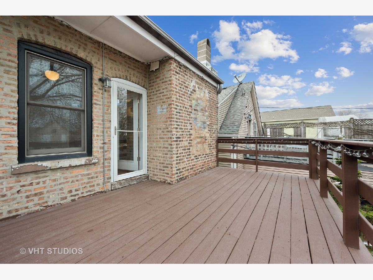
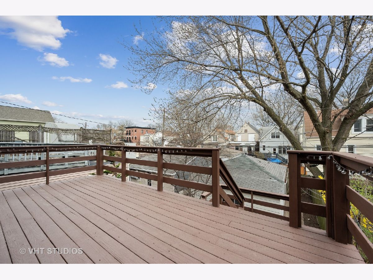
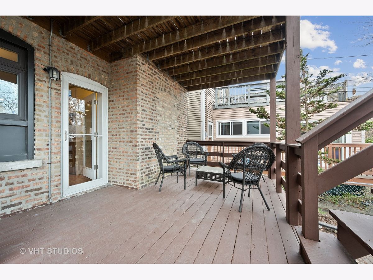
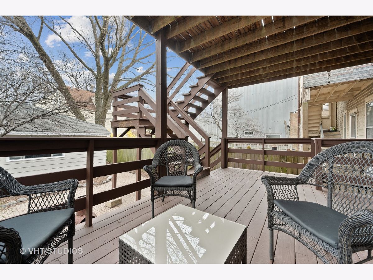
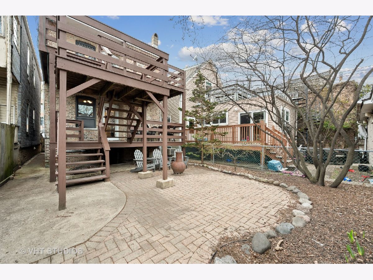
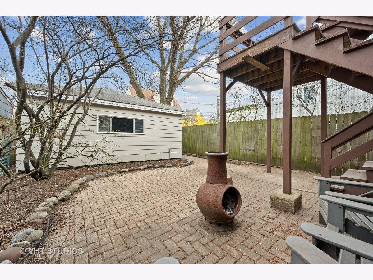
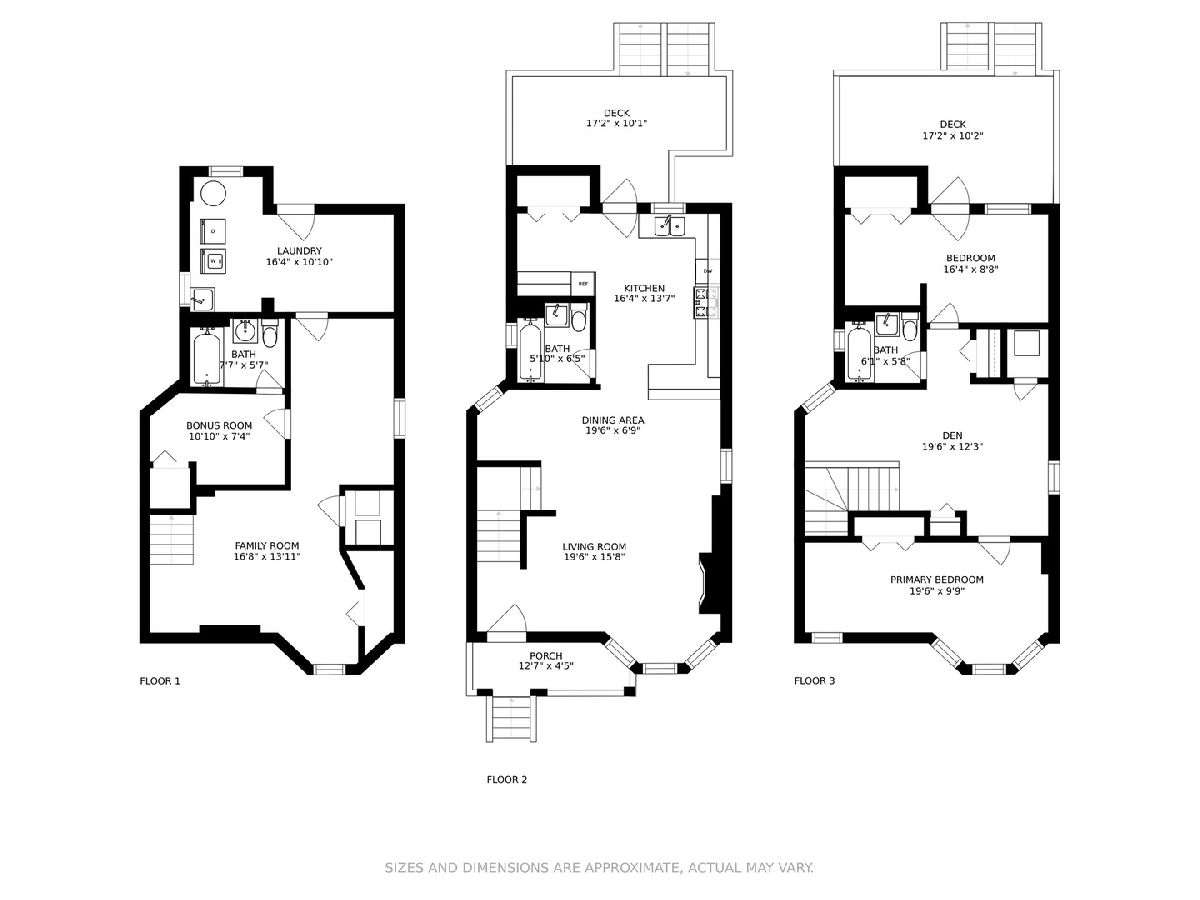
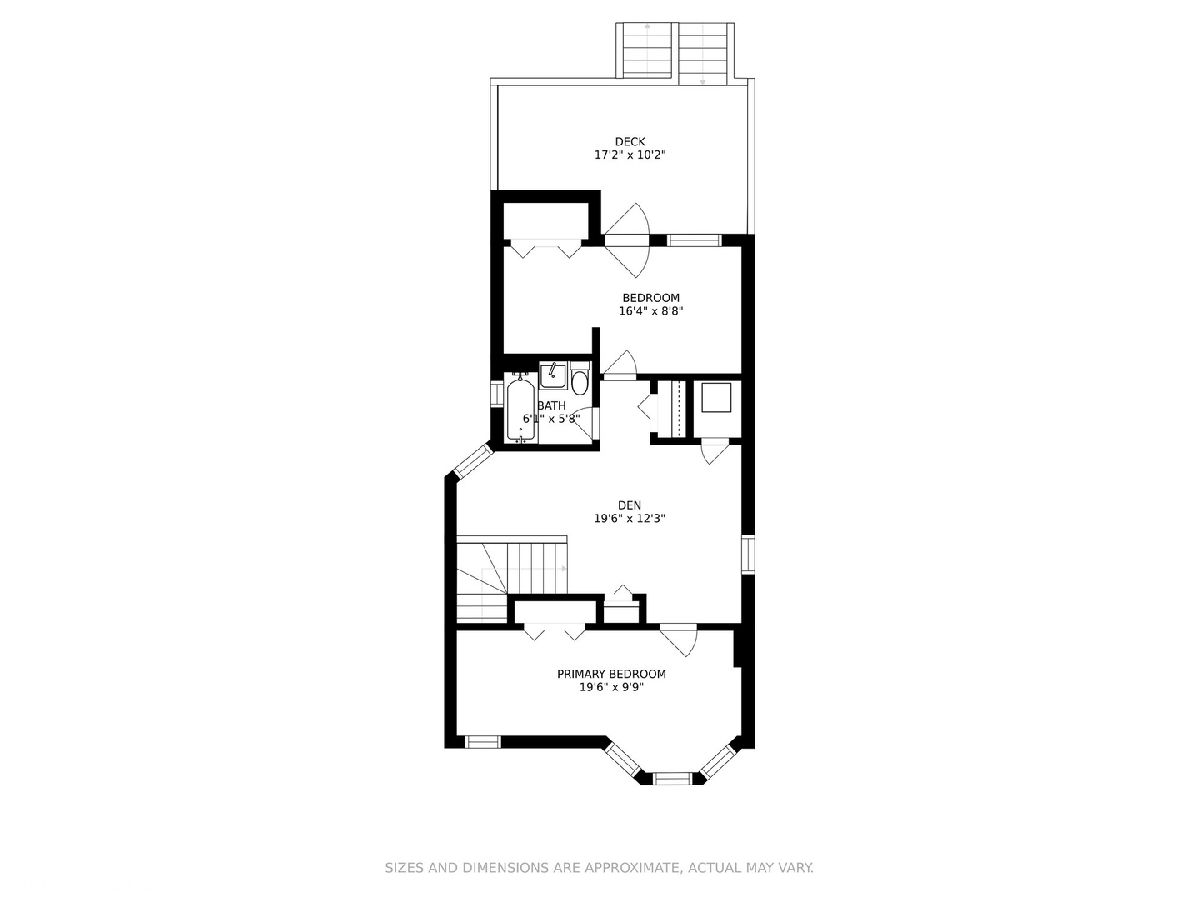
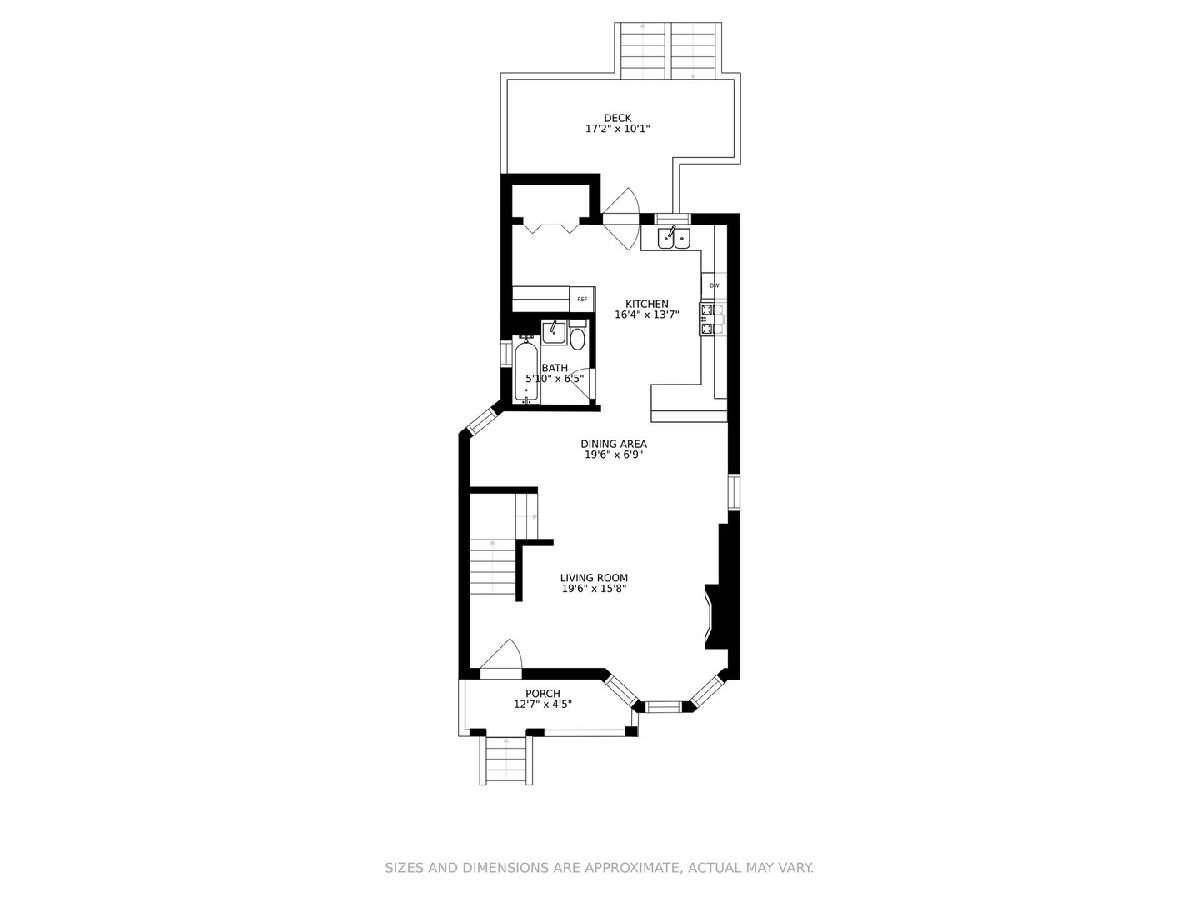
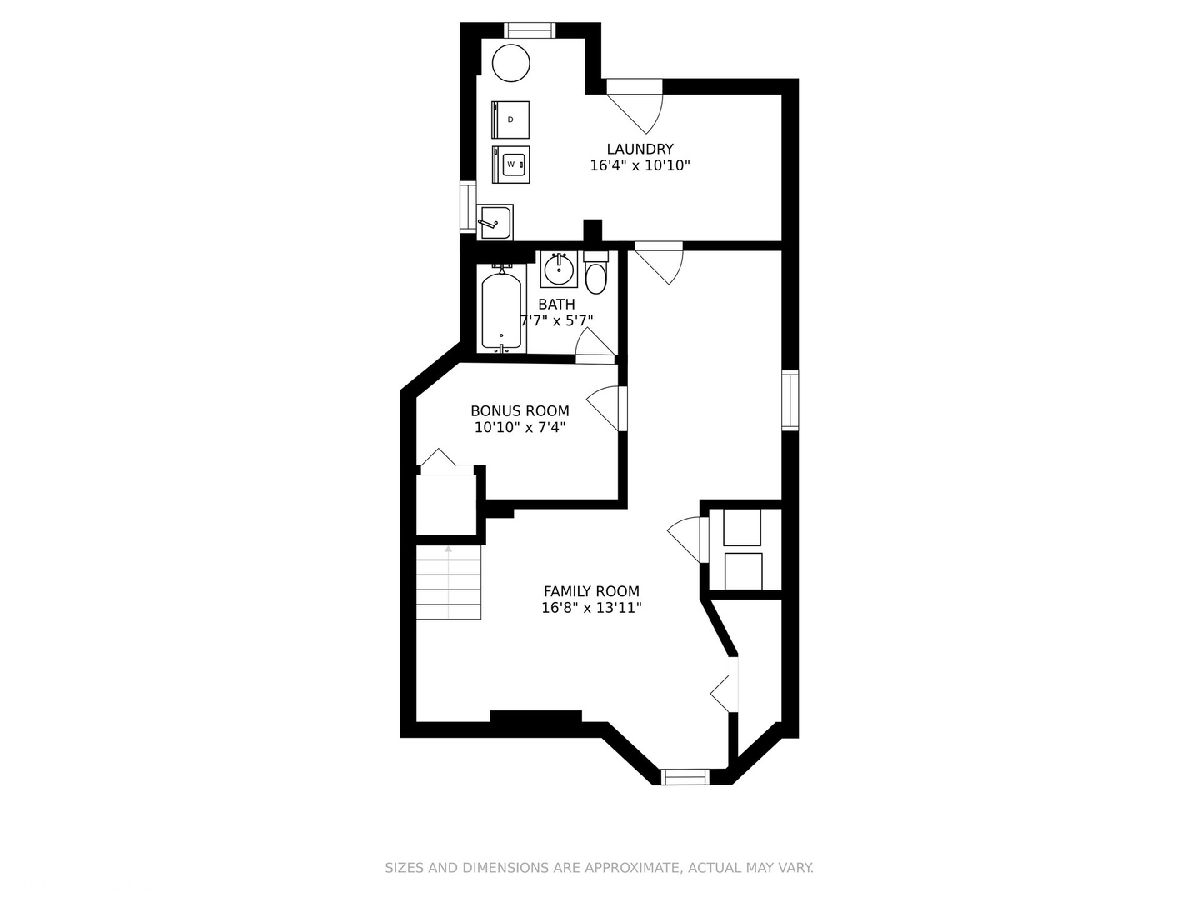
Room Specifics
Total Bedrooms: 2
Bedrooms Above Ground: 2
Bedrooms Below Ground: 0
Dimensions: —
Floor Type: Hardwood
Full Bathrooms: 3
Bathroom Amenities: —
Bathroom in Basement: 1
Rooms: Bonus Room,Den
Basement Description: Finished
Other Specifics
| 2 | |
| — | |
| — | |
| Balcony, Deck, Patio, Brick Paver Patio, Storms/Screens | |
| — | |
| 25 X 108 | |
| — | |
| None | |
| Skylight(s), Hardwood Floors, First Floor Laundry | |
| Range, Microwave, Dishwasher, Refrigerator, Washer, Dryer, Disposal, Stainless Steel Appliance(s) | |
| Not in DB | |
| — | |
| — | |
| — | |
| Gas Log |
Tax History
| Year | Property Taxes |
|---|---|
| 2013 | $8,490 |
| 2015 | $8,400 |
| 2021 | $11,640 |
Contact Agent
Nearby Similar Homes
Nearby Sold Comparables
Contact Agent
Listing Provided By
Compass

