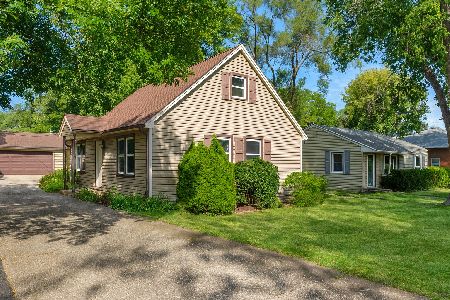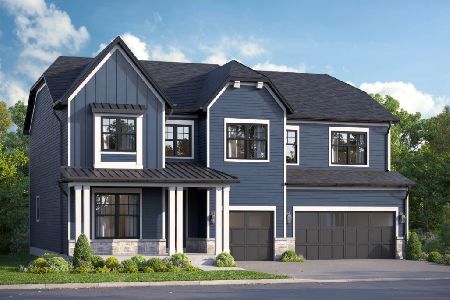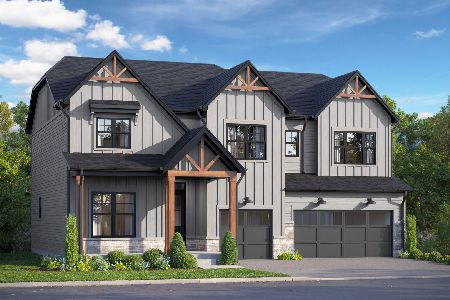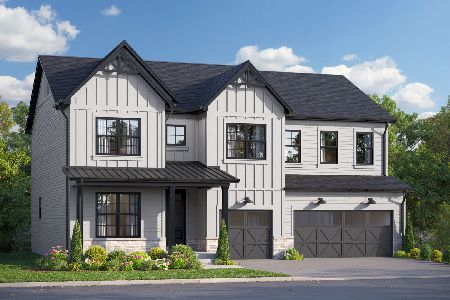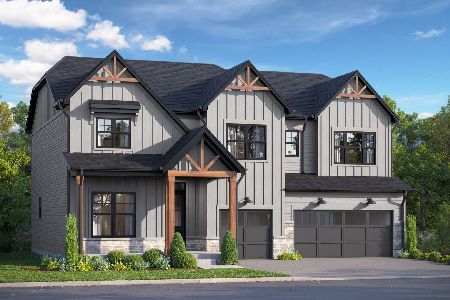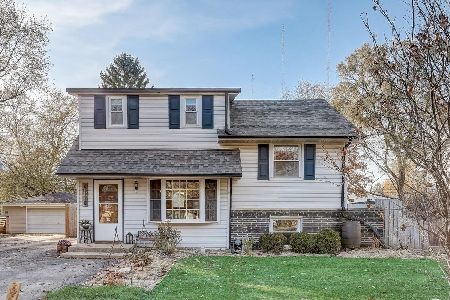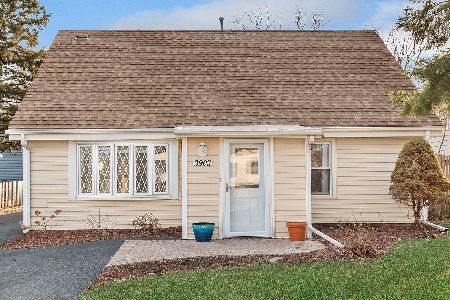3821 Williams Street, Westmont, Illinois 60559
$275,000
|
Sold
|
|
| Status: | Closed |
| Sqft: | 1,100 |
| Cost/Sqft: | $272 |
| Beds: | 3 |
| Baths: | 1 |
| Year Built: | 1968 |
| Property Taxes: | $3,764 |
| Days On Market: | 1793 |
| Lot Size: | 0,17 |
Description
Spectacular split-level in highly sought-after Westmont! Gleaming hardwood floors on the main levels and in all 3 spacious bedrooms! This light, bright gem features a huge laundry/work room on the lower level and a huge family room with office nook. Two decks with a fenced and generous sized yard provide the best outdoor space for relaxing. The insulated, 2 1/2 car garage provides plenty of storage. Close to fabulous shopping with a super easy commute to downtown Chicago.
Property Specifics
| Single Family | |
| — | |
| — | |
| 1968 | |
| Partial | |
| — | |
| No | |
| 0.17 |
| Du Page | |
| Liberty Park | |
| 100 / Quarterly | |
| Water,Clubhouse | |
| Community Well | |
| Public Sewer | |
| 10998276 | |
| 0633401011 |
Nearby Schools
| NAME: | DISTRICT: | DISTANCE: | |
|---|---|---|---|
|
Grade School
C E Miller Elementary School |
201 | — | |
|
Middle School
Westmont Junior High School |
201 | Not in DB | |
|
High School
Westmont High School |
201 | Not in DB | |
Property History
| DATE: | EVENT: | PRICE: | SOURCE: |
|---|---|---|---|
| 30 Apr, 2021 | Sold | $275,000 | MRED MLS |
| 24 Feb, 2021 | Under contract | $299,000 | MRED MLS |
| 18 Feb, 2021 | Listed for sale | $299,000 | MRED MLS |
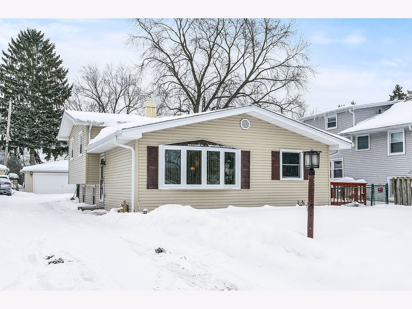
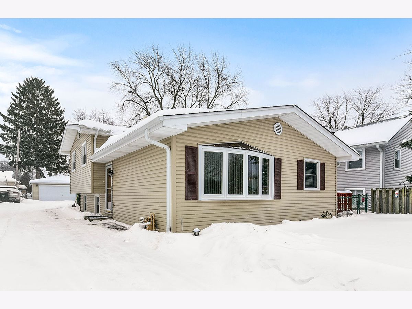
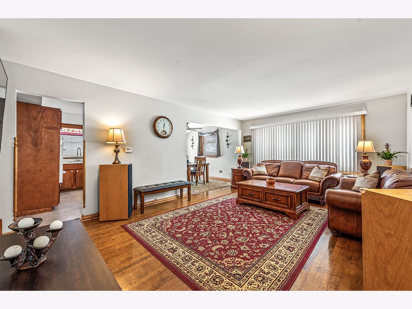
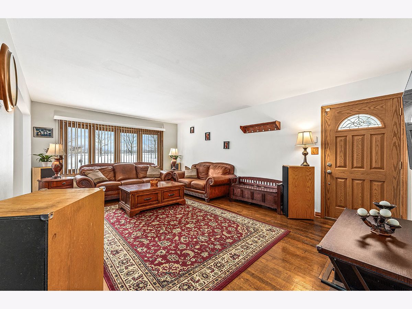
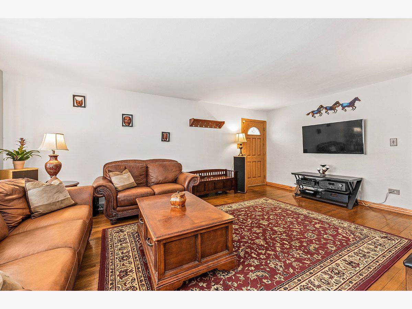
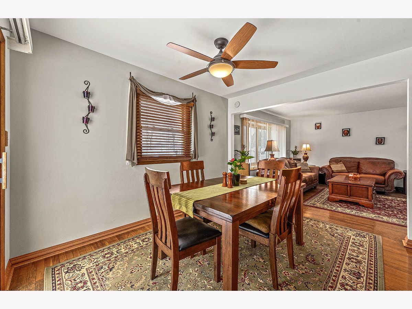
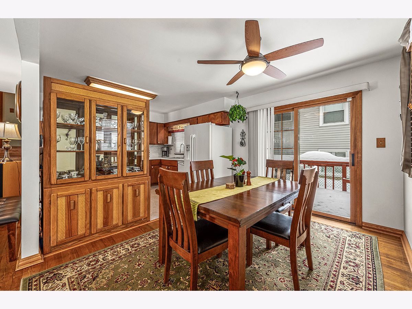
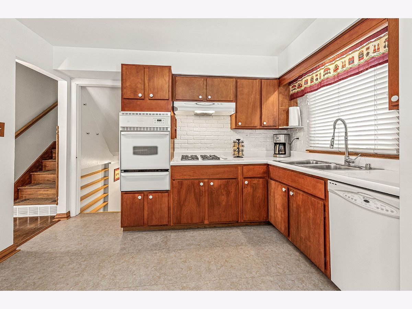
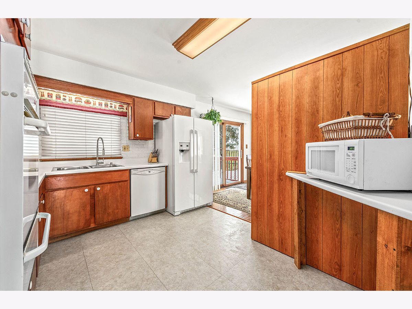
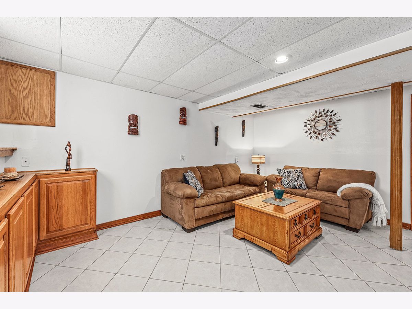
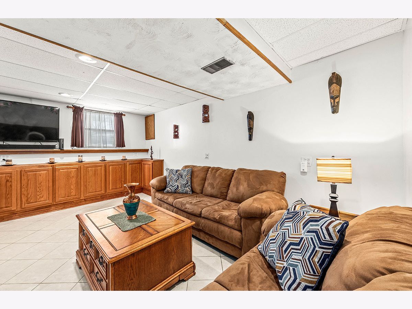
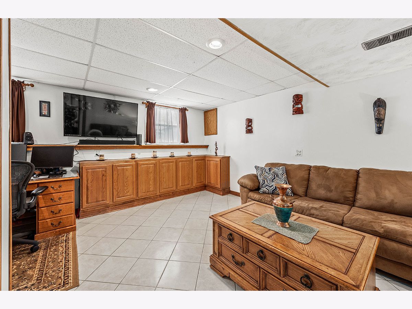
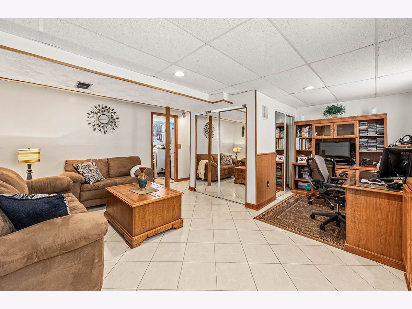
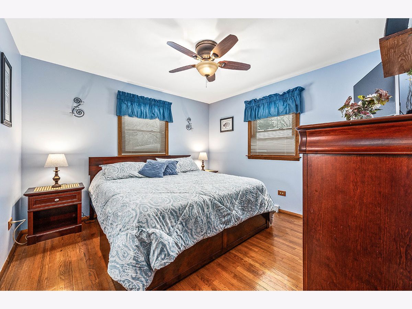
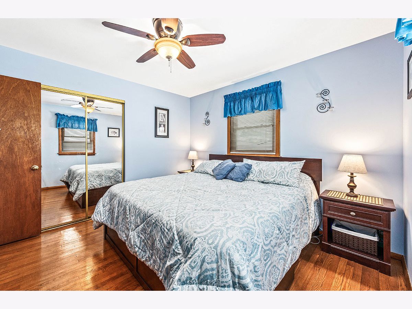
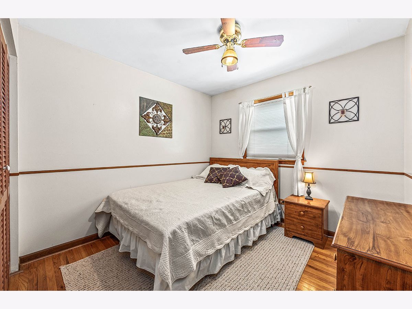
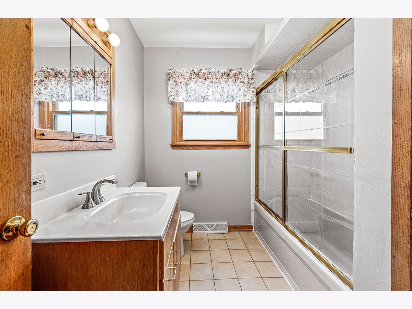
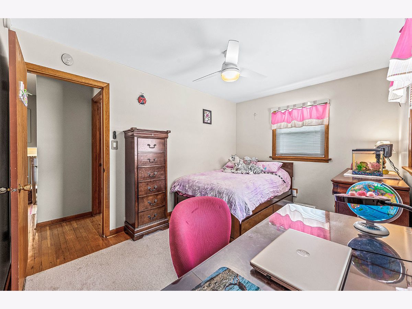
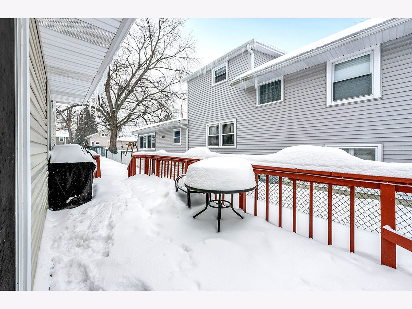
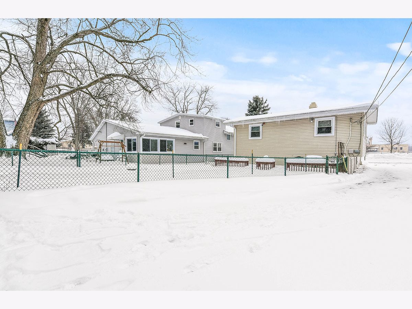
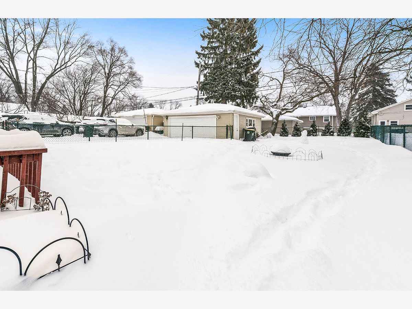
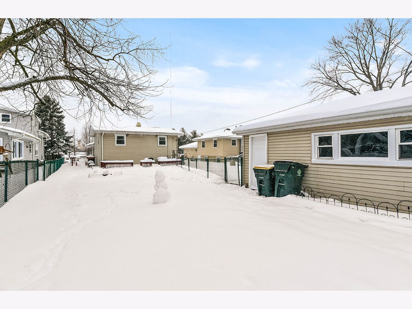
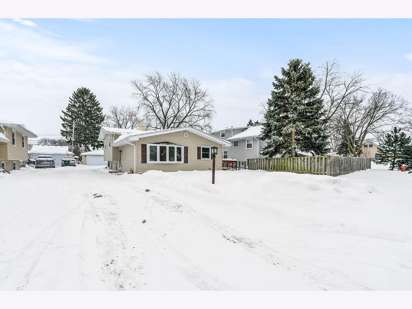
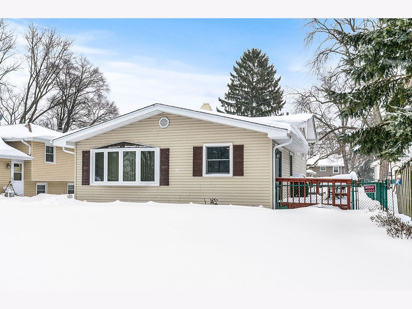
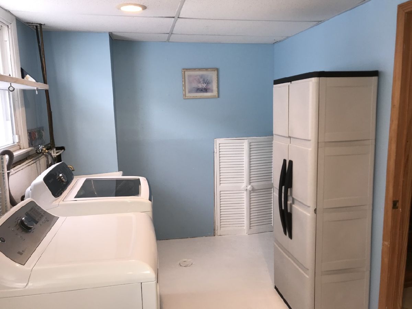
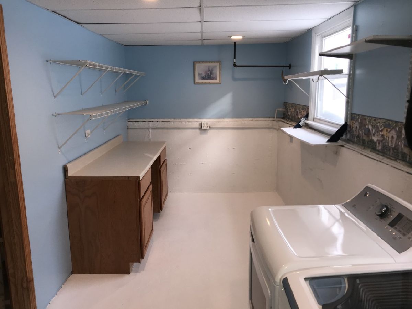
Room Specifics
Total Bedrooms: 3
Bedrooms Above Ground: 3
Bedrooms Below Ground: 0
Dimensions: —
Floor Type: Hardwood
Dimensions: —
Floor Type: Hardwood
Full Bathrooms: 1
Bathroom Amenities: —
Bathroom in Basement: 0
Rooms: No additional rooms
Basement Description: Crawl
Other Specifics
| 2.5 | |
| Concrete Perimeter | |
| Asphalt | |
| Deck, Storms/Screens | |
| — | |
| 7405 | |
| Unfinished | |
| None | |
| Hardwood Floors | |
| Microwave, Dishwasher, Refrigerator, Cooktop, Built-In Oven, Water Softener | |
| Not in DB | |
| — | |
| — | |
| — | |
| — |
Tax History
| Year | Property Taxes |
|---|---|
| 2021 | $3,764 |
Contact Agent
Nearby Similar Homes
Nearby Sold Comparables
Contact Agent
Listing Provided By
john greene, Realtor


