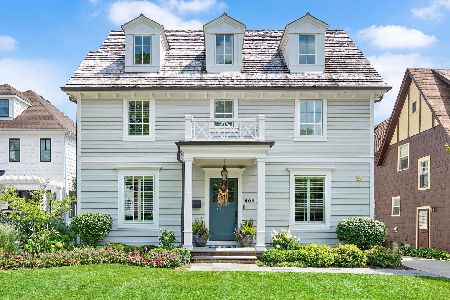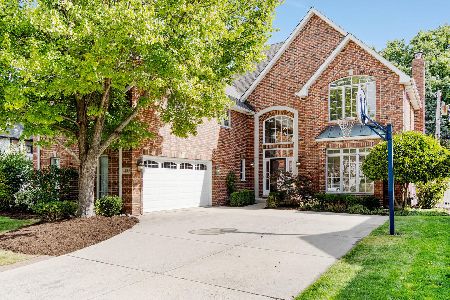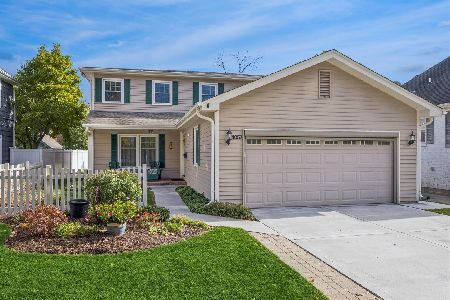3821 Wolf Road, Western Springs, Illinois 60558
$467,900
|
Sold
|
|
| Status: | Closed |
| Sqft: | 1,869 |
| Cost/Sqft: | $250 |
| Beds: | 3 |
| Baths: | 2 |
| Year Built: | 1967 |
| Property Taxes: | $7,479 |
| Days On Market: | 1645 |
| Lot Size: | 0,15 |
Description
Experience all that Western Springs has to offer while living in this quality built one owner home. Walking distance to Northeast Park with playground and tennis courts, charming downtown Western Springs with the Water Tower, theatre, swimming pool, popular Spring Rock Park, the Ford Public Library and the fantastic Park District Recreation center. Enjoy the various shops and restaurants, the commuter train to the city and easy access to the expressway, both airports, Salt Creek bike path and Bemis Woods! Experience award winning Field Park Elementary, McClure Jr. High and Lyons Township High School! Lovingly cared for and meticulously maintained bi-level with generous room sizes, natural woodwork, recessed lighting and Anderson and Pella triple pane wood framed windows. Welcoming foyer entry opens to the formal living room with bay window overlooking the tree-lined street. Formal dining room and large eat-in kitchen with natural cherry cabinets, Corian counter-tops, center island breakfast bar, large table space and high-end stainless-steel appliances. Full main floor bathroom with heated Travertine tile floor and walk-in shower with frameless glass enclosure. Three level two bedrooms all with wonderful closet space. Gorgeous renovated shared primary bathroom with tub/shower and second access from hallway. Incredible living space in the finished walk out lower-level family room with inviting gas log fireplace and sliding Pella doors to a concrete patio. Spacious utility/laundry room with nice storage. Brick, stone and cedar sided exterior and two large concrete patios create an amazing outdoor entertainment space. Whole house generator, whole house fan, 200 amp electric, security system, Pella & Anderson triple pane windows throughout, newer furnace/ac and hot water heater, freshly painted and some new lighting! Two car attached garage and a driveway that can easily accommodate four vehicles. Move in and enjoy this beautiful home and experience all that Western Springs has to offer!
Property Specifics
| Single Family | |
| — | |
| Bi-Level | |
| 1967 | |
| Partial,Walkout | |
| BI-LEVEL | |
| No | |
| 0.15 |
| Cook | |
| — | |
| 0 / Not Applicable | |
| None | |
| Community Well | |
| Public Sewer | |
| 11095178 | |
| 15323030190000 |
Nearby Schools
| NAME: | DISTRICT: | DISTANCE: | |
|---|---|---|---|
|
Grade School
Field Park Elementary School |
101 | — | |
|
Middle School
Mcclure Junior High School |
101 | Not in DB | |
|
High School
Lyons Twp High School |
204 | Not in DB | |
Property History
| DATE: | EVENT: | PRICE: | SOURCE: |
|---|---|---|---|
| 13 Aug, 2021 | Sold | $467,900 | MRED MLS |
| 29 May, 2021 | Under contract | $467,900 | MRED MLS |
| 22 May, 2021 | Listed for sale | $467,900 | MRED MLS |
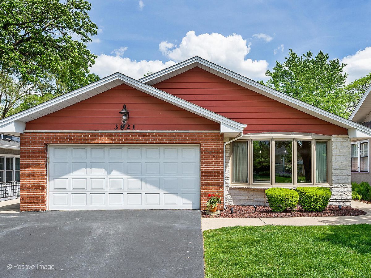
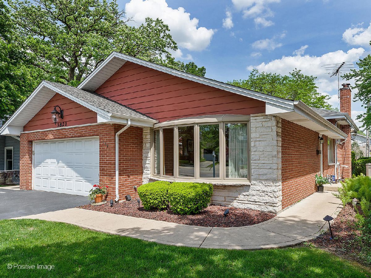
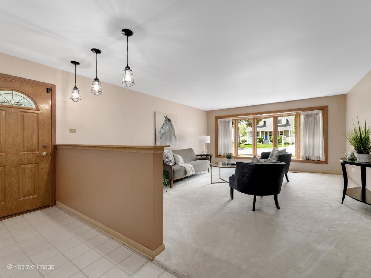
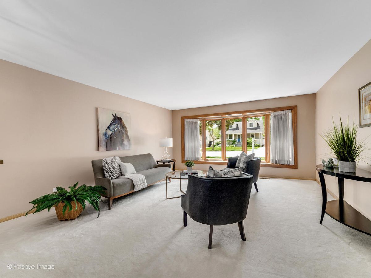
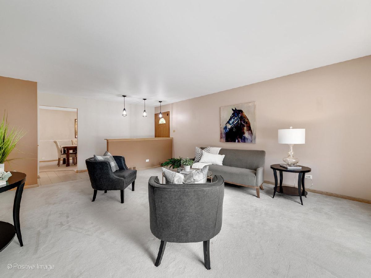
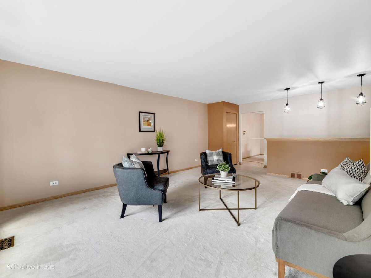
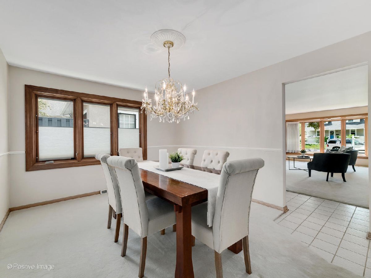
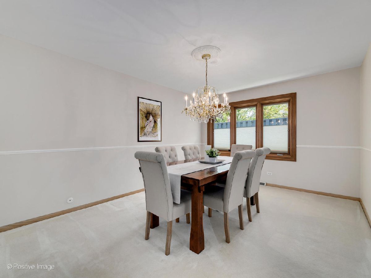
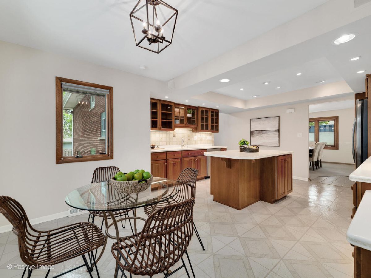
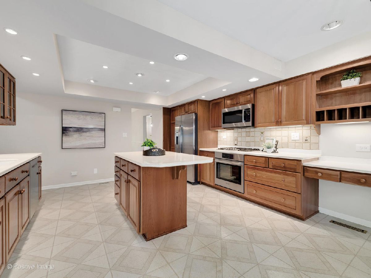
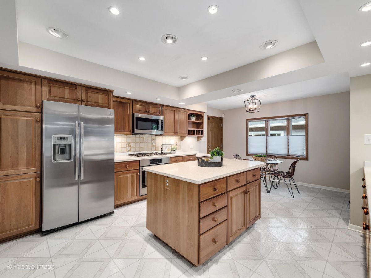
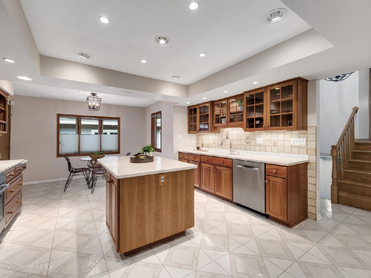
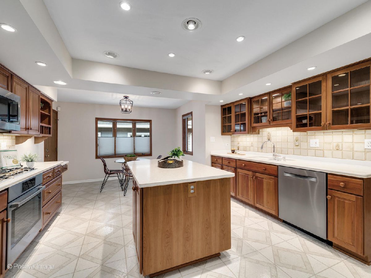
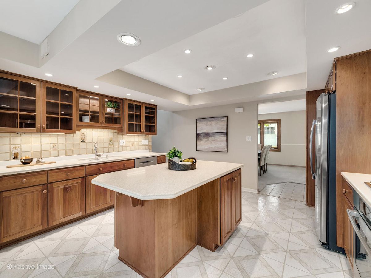
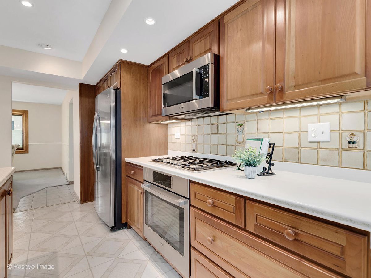
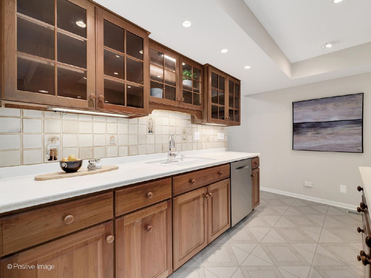
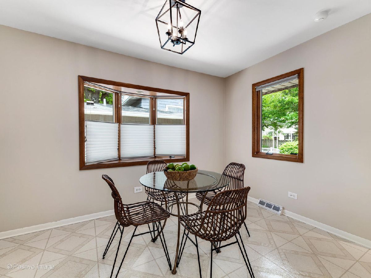
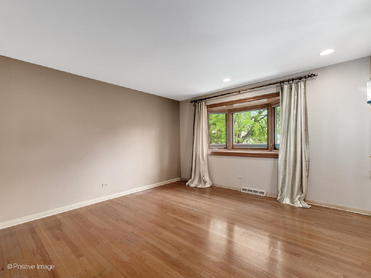
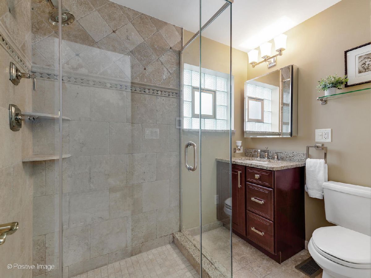
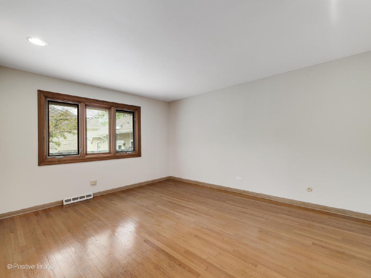
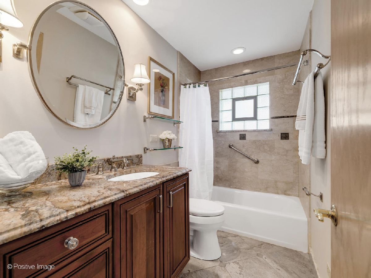
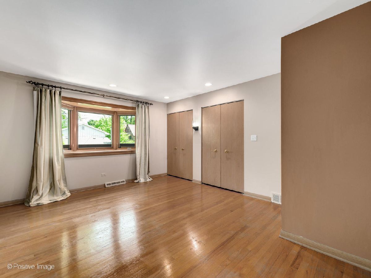
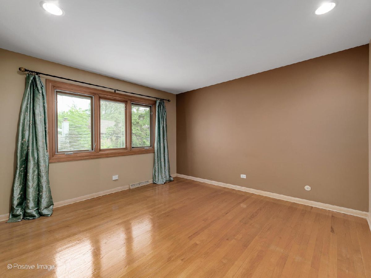
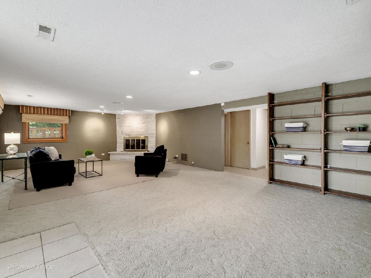
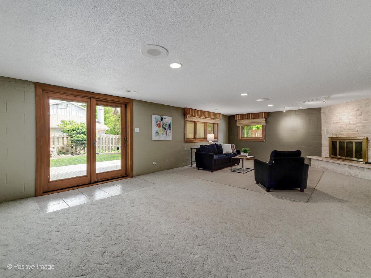
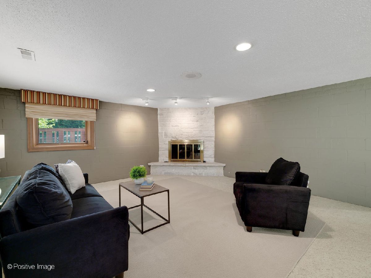
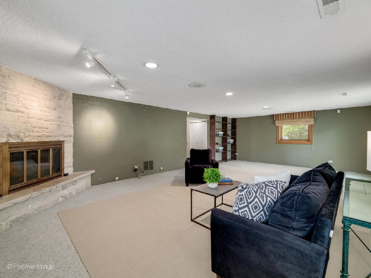
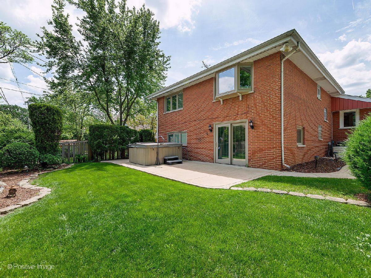
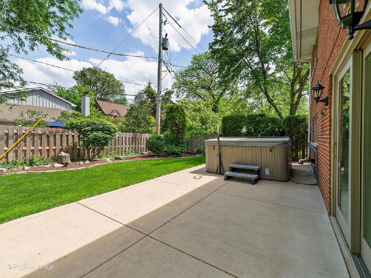
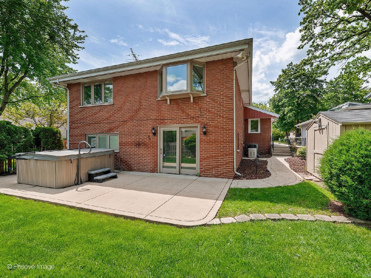
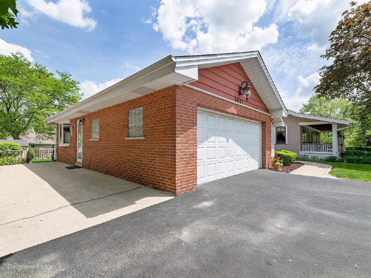
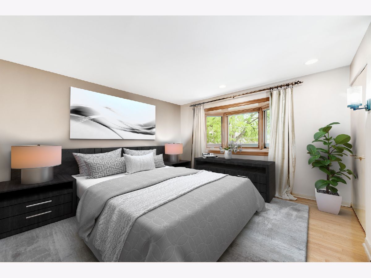
Room Specifics
Total Bedrooms: 3
Bedrooms Above Ground: 3
Bedrooms Below Ground: 0
Dimensions: —
Floor Type: Hardwood
Dimensions: —
Floor Type: Hardwood
Full Bathrooms: 2
Bathroom Amenities: —
Bathroom in Basement: 0
Rooms: Foyer,Walk In Closet
Basement Description: Finished,Exterior Access,Rec/Family Area,Storage Space
Other Specifics
| 2 | |
| Concrete Perimeter | |
| Asphalt | |
| Patio, Storms/Screens | |
| Landscaped,Mature Trees | |
| 51 X 129.69 | |
| Unfinished | |
| Full | |
| Hardwood Floors, Heated Floors, First Floor Full Bath, Bookcases, Some Carpeting | |
| Microwave, Dishwasher, Refrigerator, Washer, Dryer, Disposal, Stainless Steel Appliance(s), Built-In Oven, Gas Cooktop | |
| Not in DB | |
| Park, Pool, Tennis Court(s), Curbs, Sidewalks, Street Lights, Street Paved | |
| — | |
| — | |
| Gas Log |
Tax History
| Year | Property Taxes |
|---|---|
| 2021 | $7,479 |
Contact Agent
Nearby Similar Homes
Nearby Sold Comparables
Contact Agent
Listing Provided By
Compass


