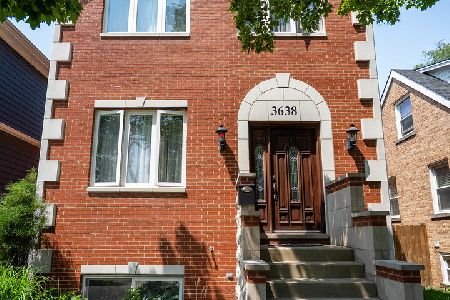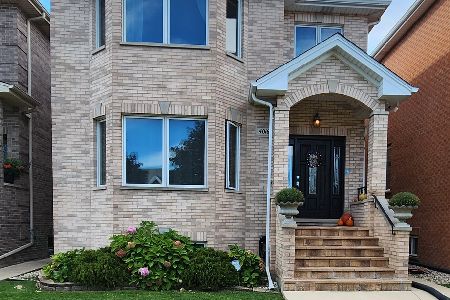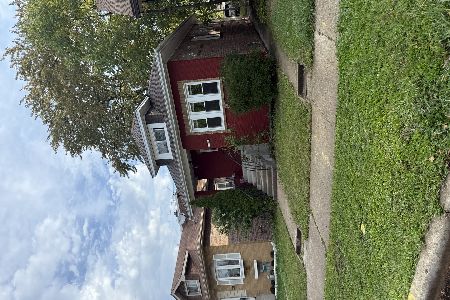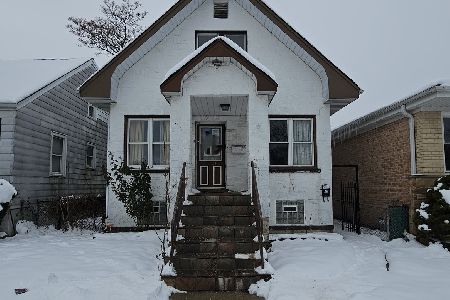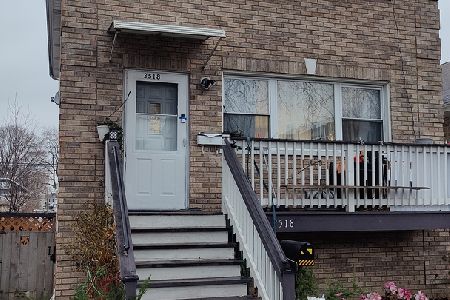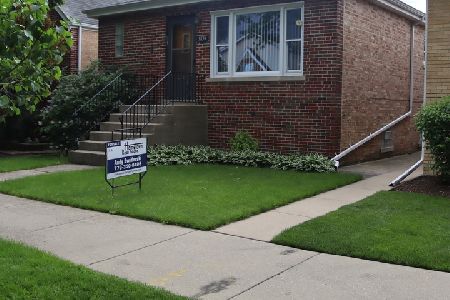3822 Oketo Avenue, Dunning, Chicago, Illinois 60634
$532,000
|
Sold
|
|
| Status: | Closed |
| Sqft: | 0 |
| Cost/Sqft: | — |
| Beds: | 4 |
| Baths: | 4 |
| Year Built: | 1926 |
| Property Taxes: | $6,920 |
| Days On Market: | 648 |
| Lot Size: | 0,00 |
Description
Welcome to Dunning/Belmont Heights perfect single family home! Custom built new from the foundation in 2006. This 4bedroom/4 full bathroom home sits on a 30x127 lot with everything custom designed. Enter the foyer with hardwood floors throughout the first and 2nd floors. Beautiful and bright living room opens to a gorgeous kitchen with stainless steel appliances, 42" cabinet storage plus pantry with space for dining table. 4th Bedroom and full bathroom on the main level. Pella doors and windows open to a fully enclosed and heated sunroom. Three bedrooms with two full baths on 2nd level. The primary suite includes your own private balcony, two walk-in closets and en-suite bathroom with standup shower and large vanity. Three hall closets with hookup option to install 2nd laundry upstairs. Two skylights allow for tons of natural light. Head downstairs to a fully finished basement with heated floors. 8' ceiling height allows for perfect space for gym or 2nd living room. Full bathroom and huge laundry room on this level. Plenty of extra storage in the crawl space. Flood control, drain tile and overhead sewers put you at ease! Two furnaces and three tankless hot water heaters create perfect comfort. New deck off the sunroom leads to paved backyard with large 2-car garage. Walk to everything on Harlem and Irving Park Rd with incredible restaurants, Bike paths, Schiller Woods and H.I.P. mall nearby.
Property Specifics
| Single Family | |
| — | |
| — | |
| 1926 | |
| — | |
| — | |
| No | |
| — |
| Cook | |
| — | |
| — / Not Applicable | |
| — | |
| — | |
| — | |
| 12023968 | |
| 12242120390000 |
Property History
| DATE: | EVENT: | PRICE: | SOURCE: |
|---|---|---|---|
| 4 Jun, 2024 | Sold | $532,000 | MRED MLS |
| 14 Apr, 2024 | Under contract | $480,000 | MRED MLS |
| 11 Apr, 2024 | Listed for sale | $480,000 | MRED MLS |
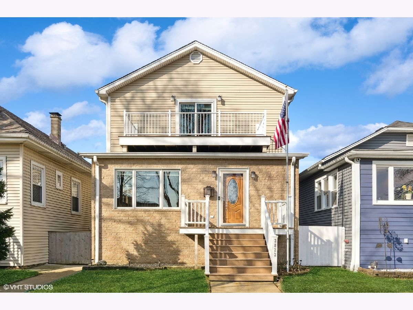
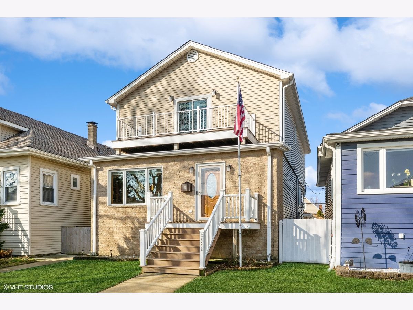
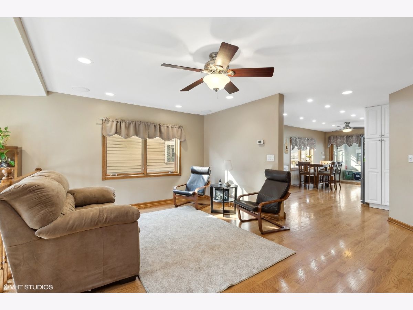
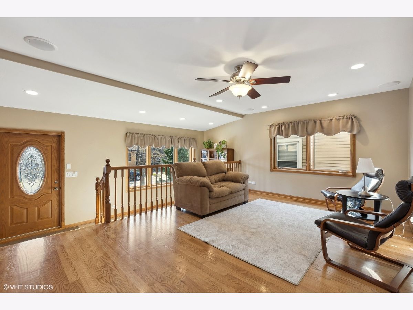
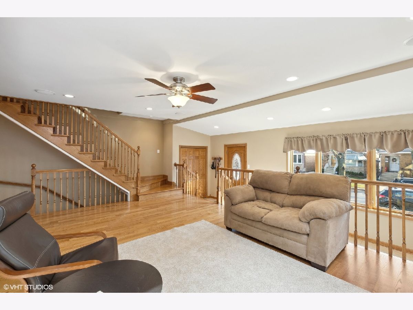
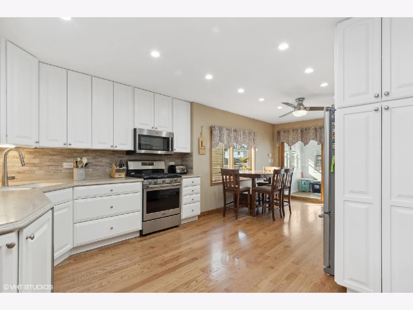
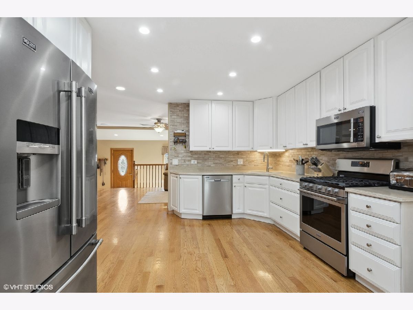
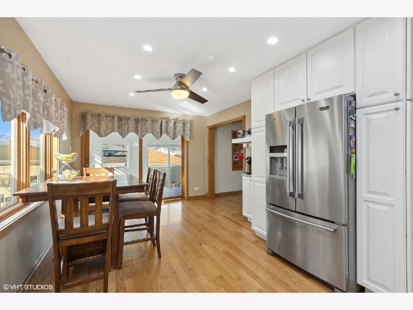
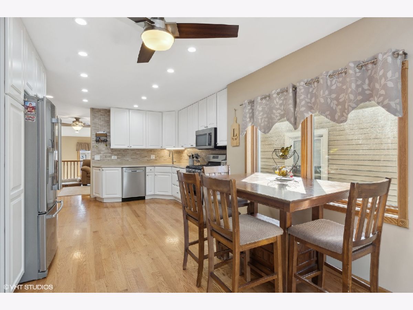
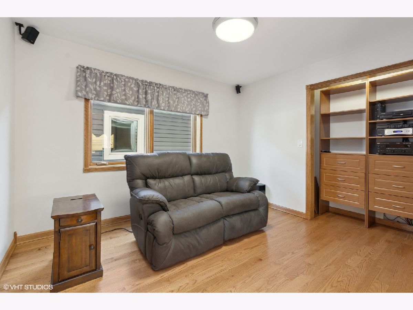
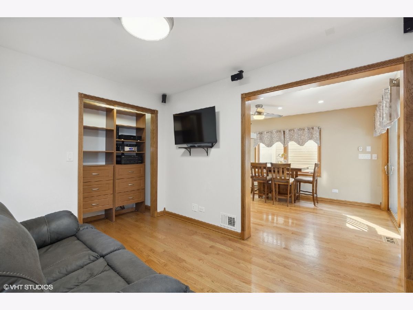
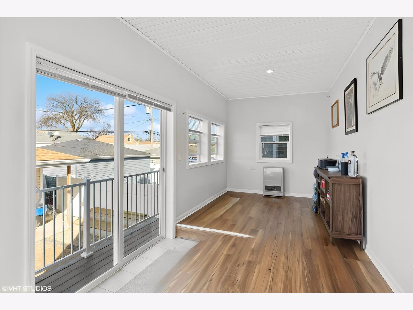
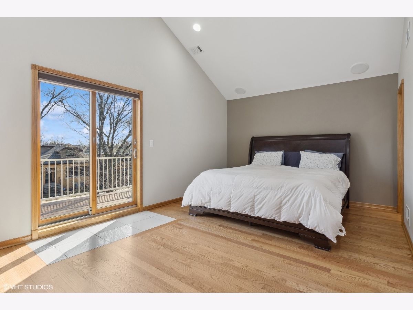
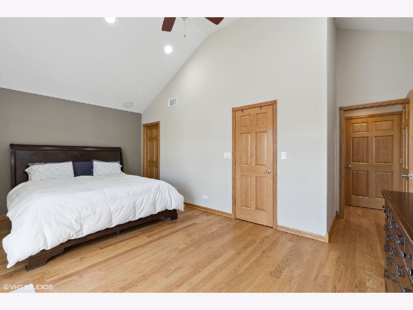
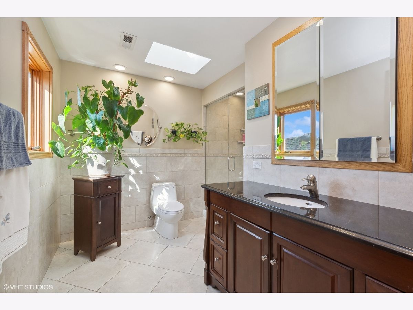
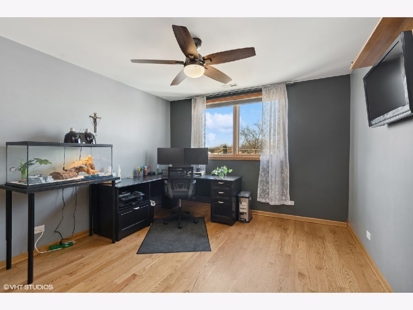
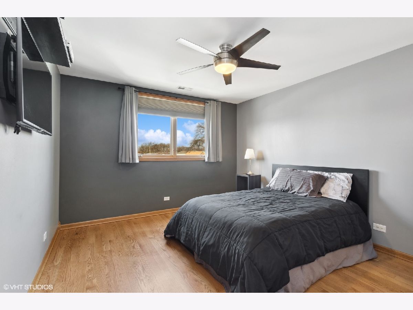
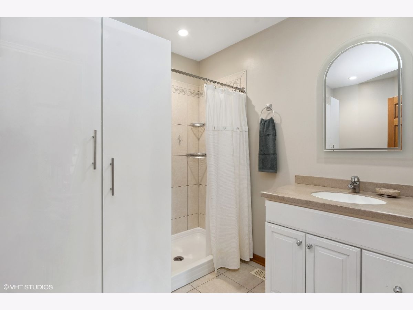
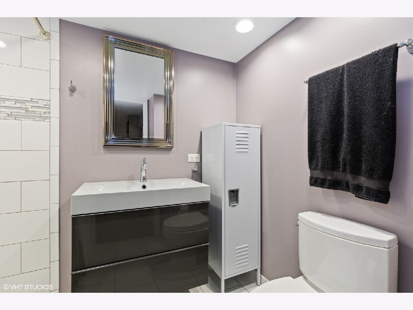
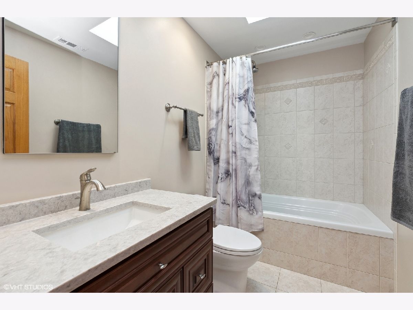
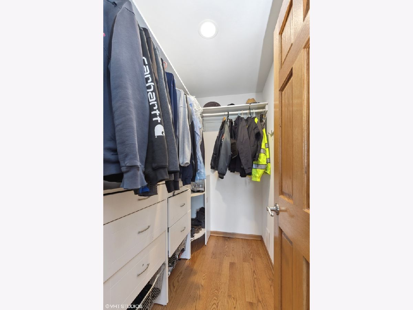
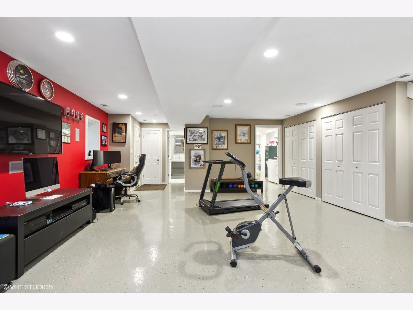
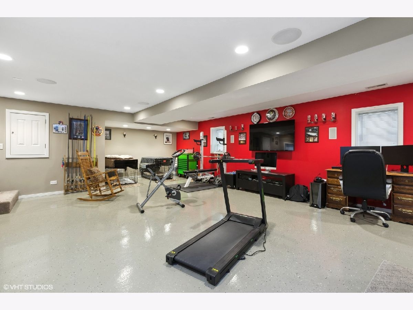
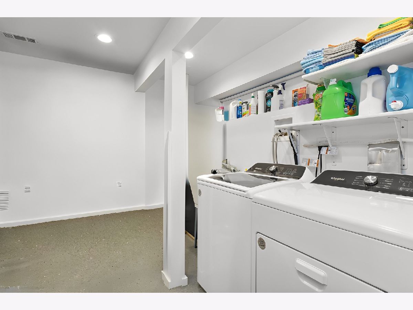
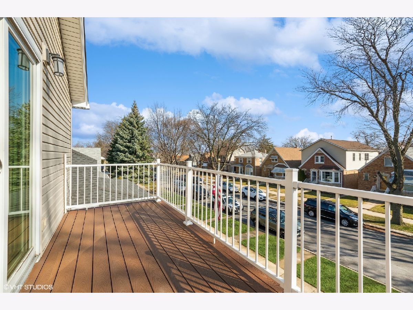
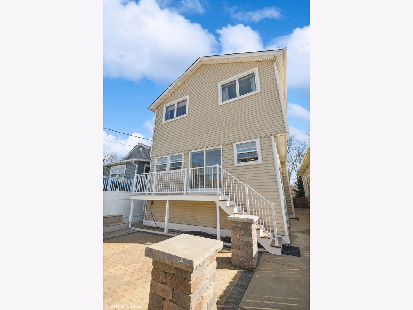
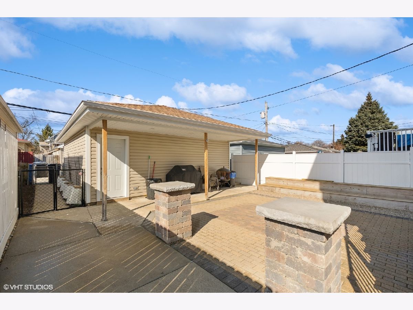
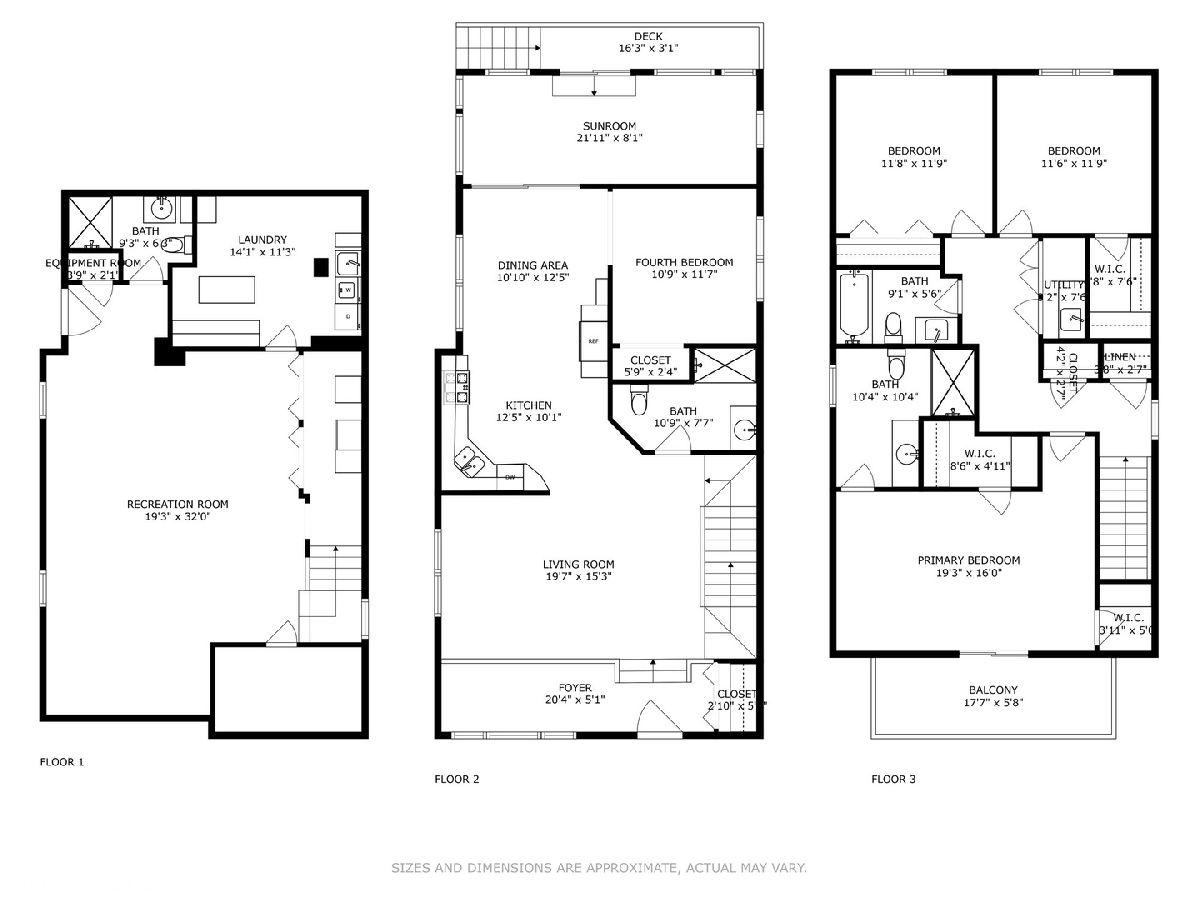
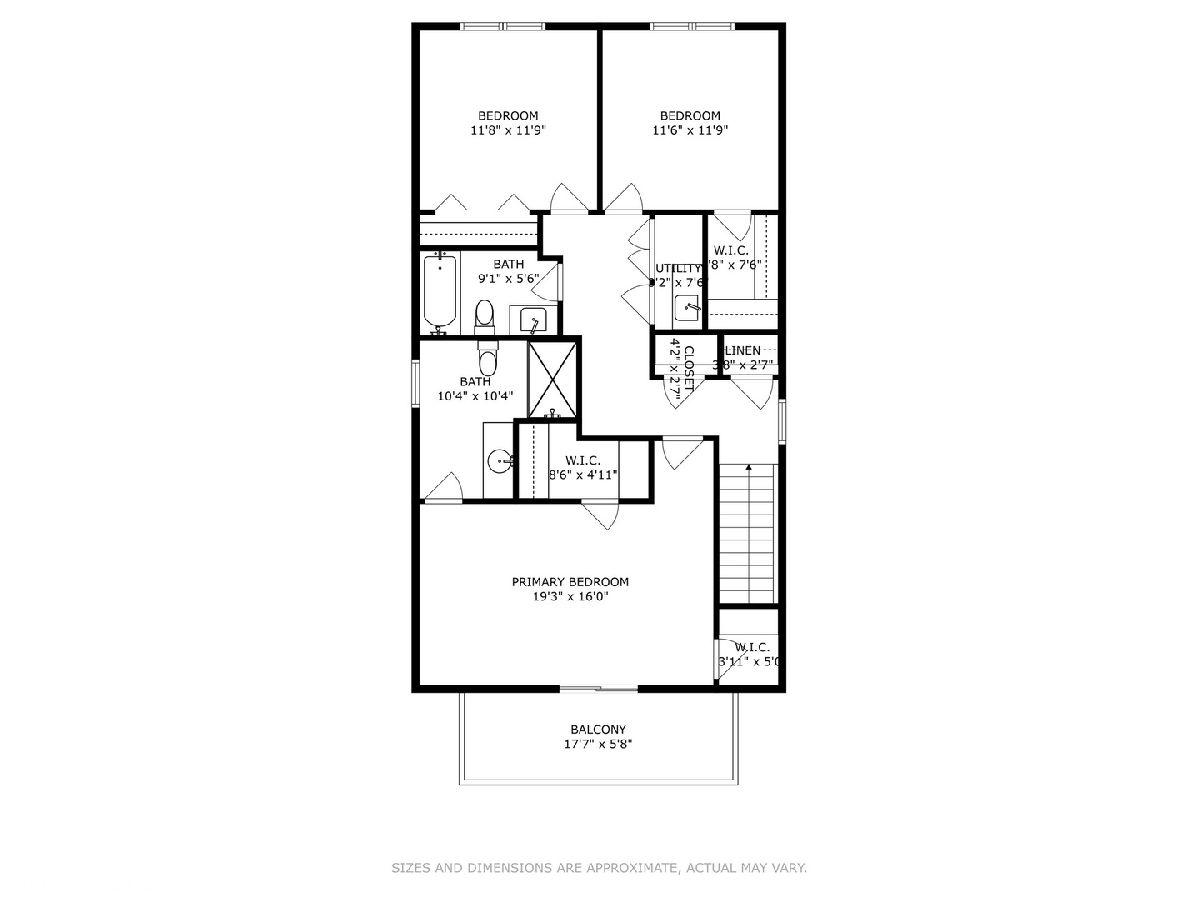
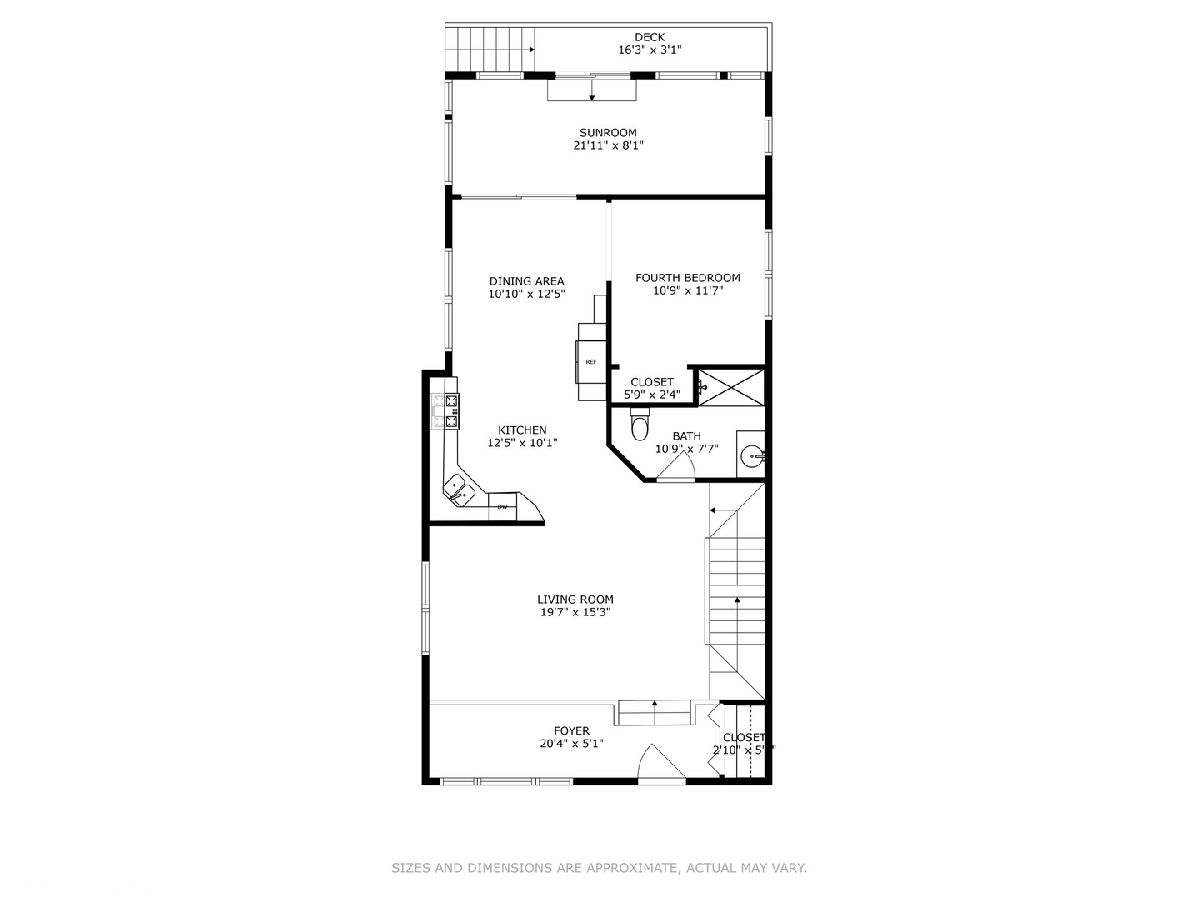
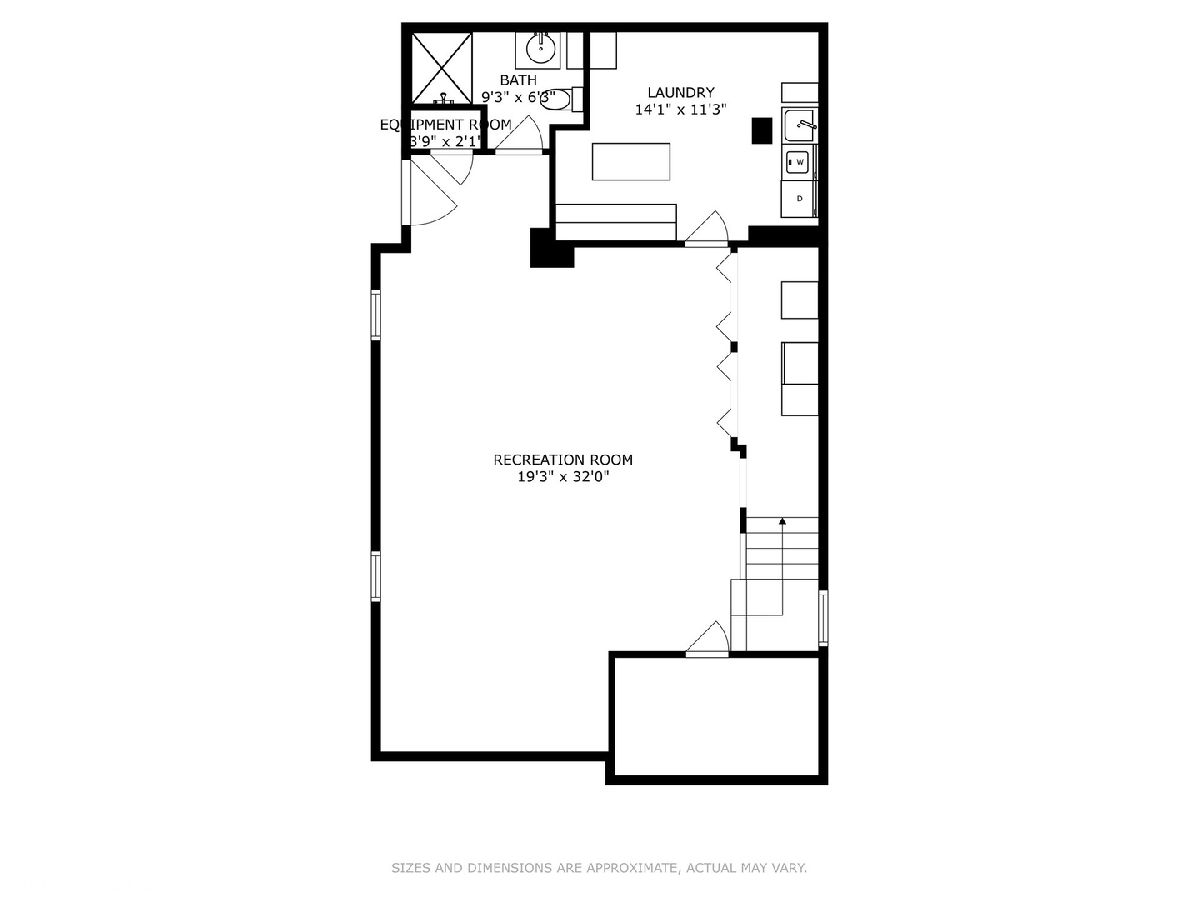
Room Specifics
Total Bedrooms: 4
Bedrooms Above Ground: 4
Bedrooms Below Ground: 0
Dimensions: —
Floor Type: —
Dimensions: —
Floor Type: —
Dimensions: —
Floor Type: —
Full Bathrooms: 4
Bathroom Amenities: —
Bathroom in Basement: 1
Rooms: —
Basement Description: Finished,Exterior Access,Egress Window,Rec/Family Area,Storage Space
Other Specifics
| 2 | |
| — | |
| Off Alley | |
| — | |
| — | |
| 30X127 | |
| Pull Down Stair | |
| — | |
| — | |
| — | |
| Not in DB | |
| — | |
| — | |
| — | |
| — |
Tax History
| Year | Property Taxes |
|---|---|
| 2024 | $6,920 |
Contact Agent
Nearby Similar Homes
Nearby Sold Comparables
Contact Agent
Listing Provided By
@properties Christie's International Real Estate

