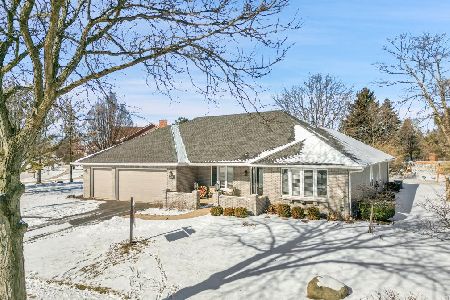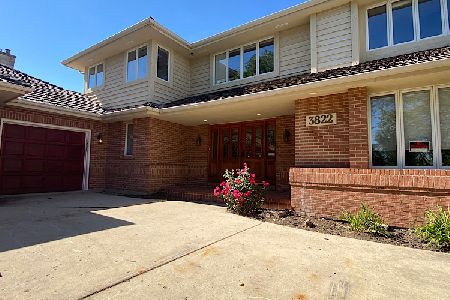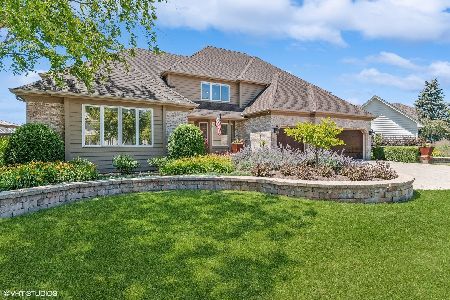3822 White Eagle Drive, Naperville, Illinois 60564
$445,000
|
Sold
|
|
| Status: | Closed |
| Sqft: | 4,158 |
| Cost/Sqft: | $114 |
| Beds: | 5 |
| Baths: | 4 |
| Year Built: | 1988 |
| Property Taxes: | $15,631 |
| Days On Market: | 2893 |
| Lot Size: | 0,00 |
Description
Great White Eagle Subdivision home for a fantastic PRICE!! Walk in to your next home through beautiful FRENCH DOORS! Very open and light. OVER 4,000 sqft of space! 5 BEDS WITH 3.1 BATHS! First floor suit with full bath attached and access to outside! 3 car garage - Large 2 story foyer with hardwood and 2 story family room! Beautiful GRANITE in kitchen with SS APPLIANCES! Enjoy 2 FIREPLACES, one in family room and another in the formal living room. FULL FINISHED BASEMENT with LOTS of storage (finished and unfinished storage)! This home comes with 2 DECKS and a private basketball court in the back! ***District 204 schools***
Property Specifics
| Single Family | |
| — | |
| — | |
| 1988 | |
| Full | |
| — | |
| No | |
| — |
| Du Page | |
| White Eagle | |
| 260 / Quarterly | |
| Other | |
| Public | |
| Public Sewer | |
| 09873041 | |
| 0733302012 |
Nearby Schools
| NAME: | DISTRICT: | DISTANCE: | |
|---|---|---|---|
|
Grade School
White Eagle Elementary School |
204 | — | |
|
Middle School
Still Middle School |
204 | Not in DB | |
|
High School
Waubonsie Valley High School |
204 | Not in DB | |
Property History
| DATE: | EVENT: | PRICE: | SOURCE: |
|---|---|---|---|
| 7 Aug, 2018 | Sold | $445,000 | MRED MLS |
| 10 Jun, 2018 | Under contract | $475,000 | MRED MLS |
| — | Last price change | $494,999 | MRED MLS |
| 4 Mar, 2018 | Listed for sale | $499,999 | MRED MLS |
| 26 Aug, 2022 | Sold | $525,000 | MRED MLS |
| 29 Jun, 2022 | Under contract | $525,000 | MRED MLS |
| 17 Jun, 2022 | Listed for sale | $525,000 | MRED MLS |
Room Specifics
Total Bedrooms: 5
Bedrooms Above Ground: 5
Bedrooms Below Ground: 0
Dimensions: —
Floor Type: Carpet
Dimensions: —
Floor Type: Carpet
Dimensions: —
Floor Type: Carpet
Dimensions: —
Floor Type: —
Full Bathrooms: 4
Bathroom Amenities: Whirlpool,Double Sink
Bathroom in Basement: 0
Rooms: Bedroom 5,Sun Room
Basement Description: Finished
Other Specifics
| 3 | |
| — | |
| Concrete | |
| — | |
| — | |
| 87X180 | |
| — | |
| Full | |
| Skylight(s) | |
| Double Oven, Microwave, Dishwasher, Refrigerator, Washer, Dryer, Disposal, Wine Refrigerator | |
| Not in DB | |
| Clubhouse, Pool, Tennis Courts, Sidewalks, Street Lights | |
| — | |
| — | |
| — |
Tax History
| Year | Property Taxes |
|---|---|
| 2018 | $15,631 |
| 2022 | $12,387 |
Contact Agent
Nearby Similar Homes
Nearby Sold Comparables
Contact Agent
Listing Provided By
RE/MAX Professionals Select











