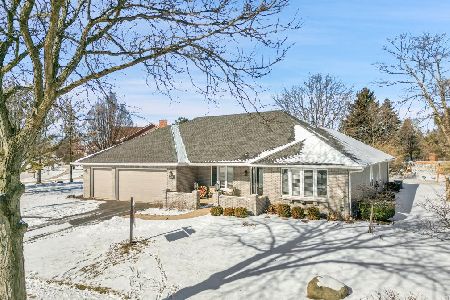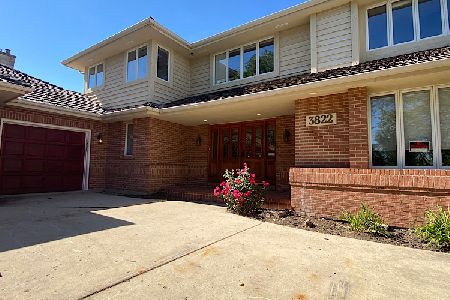3835 Cadella Circle, Naperville, Illinois 60564
$945,000
|
Sold
|
|
| Status: | Closed |
| Sqft: | 3,799 |
| Cost/Sqft: | $250 |
| Beds: | 4 |
| Baths: | 3 |
| Year Built: | 1989 |
| Property Taxes: | $16,524 |
| Days On Market: | 601 |
| Lot Size: | 0,28 |
Description
Owners of over 24 years reluctantly bid 'adieu' to their esteemed abode, a distinguished residence boasting numerous updates and upgrades destined to impress its next custodians. Crafted by the renowned Steve Carr, this magnificent home stands with its professionally landscaped grounds & distinctive decorative garage doors. Step through the grand two-story foyer, flanked by a spacious sitting room adorned with vaulted ceilings and a separate dining room. The dramatic two-story family room captures attention with its soaring vaulted ceiling, floor-to-ceiling windows, and a brick fireplace complete with gas starter. A kitchen that defines luxury awaits, showcasing exquisite finishes including a Tuscan mosaic backsplash, custom cabinetry, and a copper sink/ice maker & warming draw. Equipped with high-end appliances such as a trash compactor, ice maker, and warming drawer, this gourmet haven also boasts a sizable granite island with built-in drawers, recessed lighting, and a generous breakfast area overlooking the backyard. Conveniently located on the main level is a full bath adjacent to the 5th bedroom or office, featuring built-in cabinets and access to a separate deck thru the french doors-ideal for an in-law suite. The laundry room is a dream, appointed with granite countertops and built-in cabinets. Ascend to the second level and discover a catwalk overlooking the family room, along with 4 bedrooms and two full baths. The 2nd bedroom offers a unique feature-an additional room accessed via wooden stairs, potentially serving as a 5th bedroom. The master suite is a sanctuary unto itself, boasting two closets and an updated bath with custom cabinets. Outside, the backyard oasis awaits with its beautiful Trex deck overlooking a fully fenced and very private yard-& blue stone patio. A finished English basement featuring built-in cabinets, a wet sink, and an oven. This home is replete with amenities including central vacuum, security system, zoned heating and air conditioning, tankless water heater, whole-house water pump for pressure, separate water meter for the sprinkler system, and a heated garage. Meticulously designed with quality in mind, every detail of this residence speaks to its exceptional craftsmanship-not to mention lots of storage. White Eagle residents can enjoy the homeowner's clubhouse, the zero level swimming pool, sand area, volleyball, pickleball, flood light tennis courts & mobile security. Such a great place for children to to mention the highly acclaimed 204 schools. 10 min walk to White Eagle elementary school. .4 mile.
Property Specifics
| Single Family | |
| — | |
| — | |
| 1989 | |
| — | |
| STEVE CARR BUILDER | |
| No | |
| 0.28 |
| — | |
| White Eagle | |
| 290 / Quarterly | |
| — | |
| — | |
| — | |
| 12073463 | |
| 0733302007 |
Nearby Schools
| NAME: | DISTRICT: | DISTANCE: | |
|---|---|---|---|
|
Grade School
White Eagle Elementary School |
204 | — | |
|
Middle School
Still Middle School |
204 | Not in DB | |
|
High School
Waubonsie Valley High School |
204 | Not in DB | |
Property History
| DATE: | EVENT: | PRICE: | SOURCE: |
|---|---|---|---|
| 29 Jul, 2024 | Sold | $945,000 | MRED MLS |
| 20 Jun, 2024 | Under contract | $949,900 | MRED MLS |
| 12 Jun, 2024 | Listed for sale | $949,900 | MRED MLS |
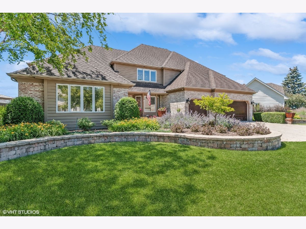
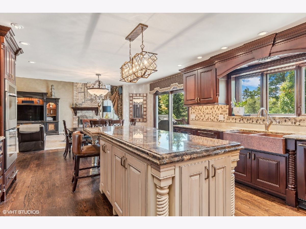
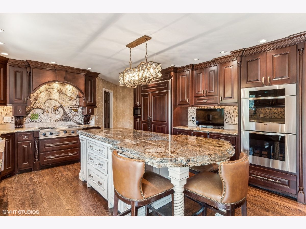
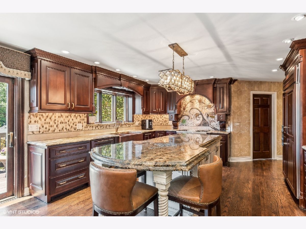
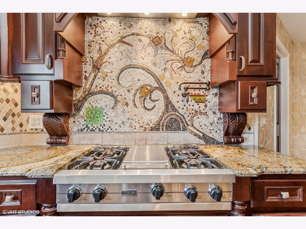
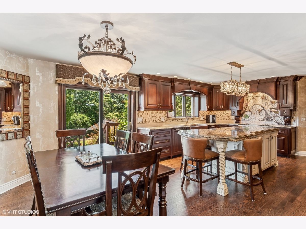
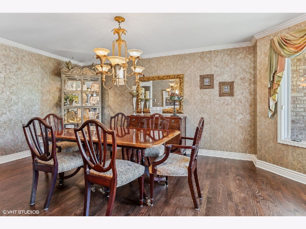
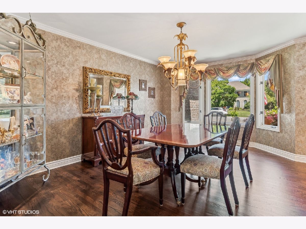
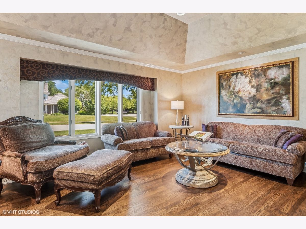
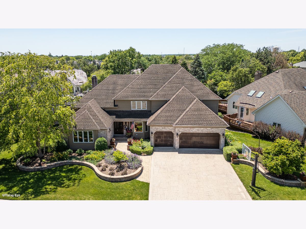
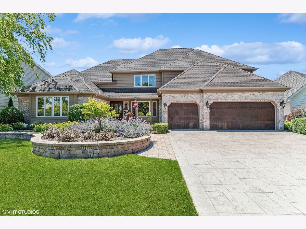
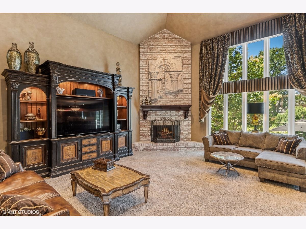
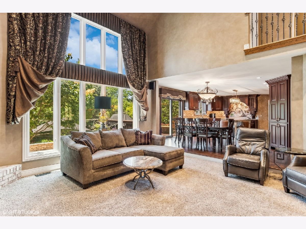
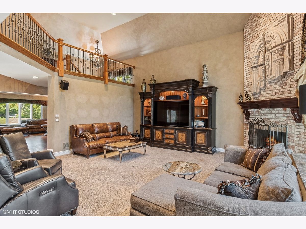
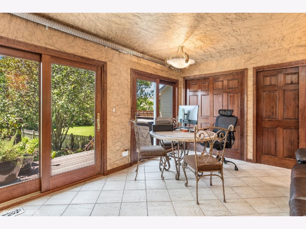
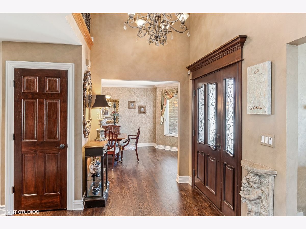
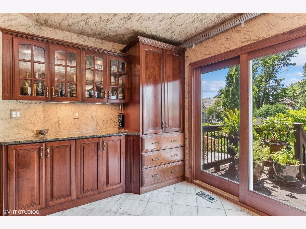
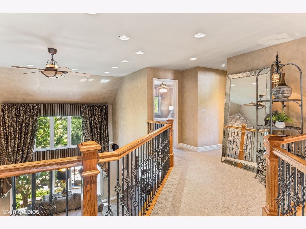
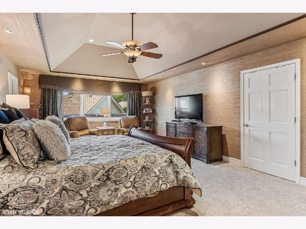
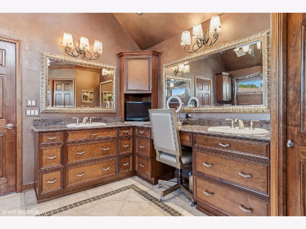
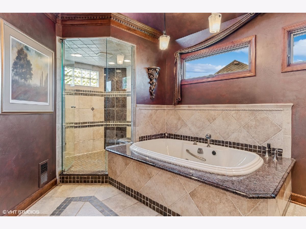
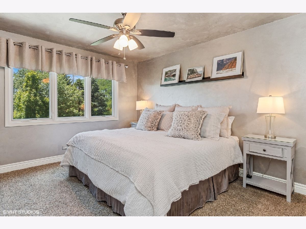
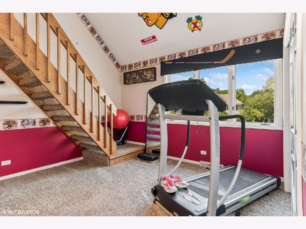
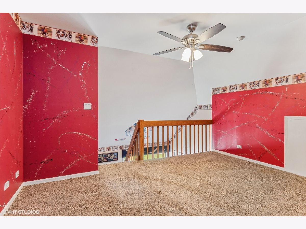
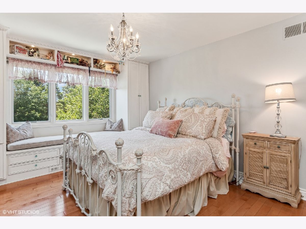
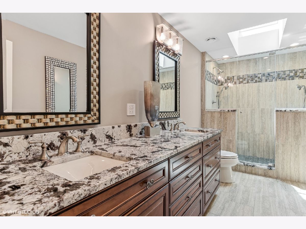
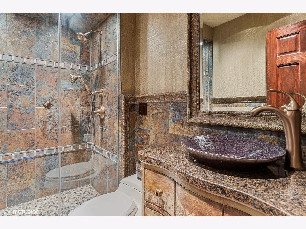
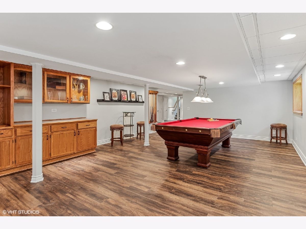
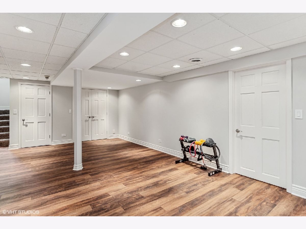
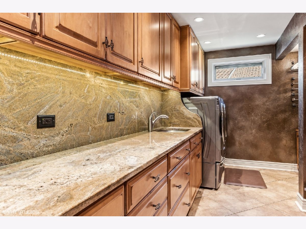
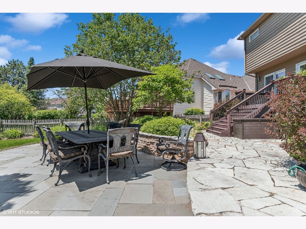
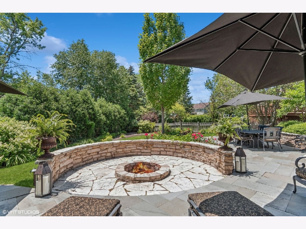
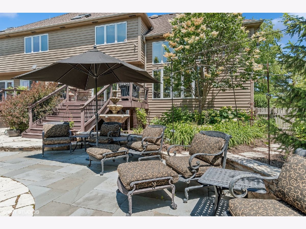
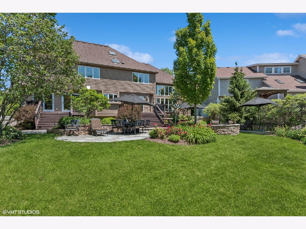
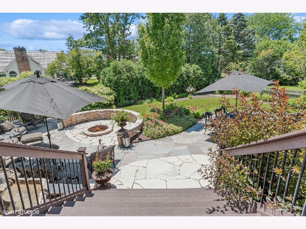
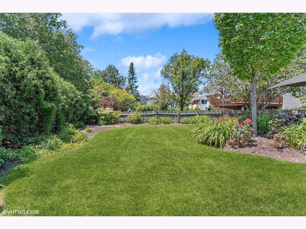
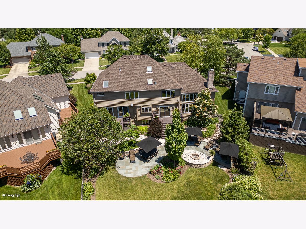
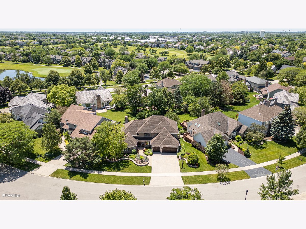
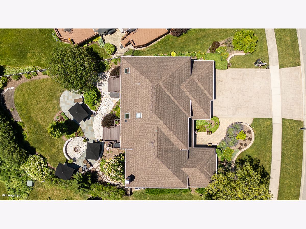
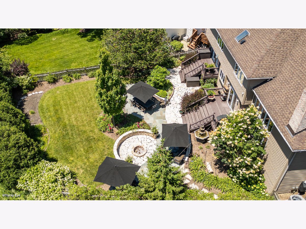
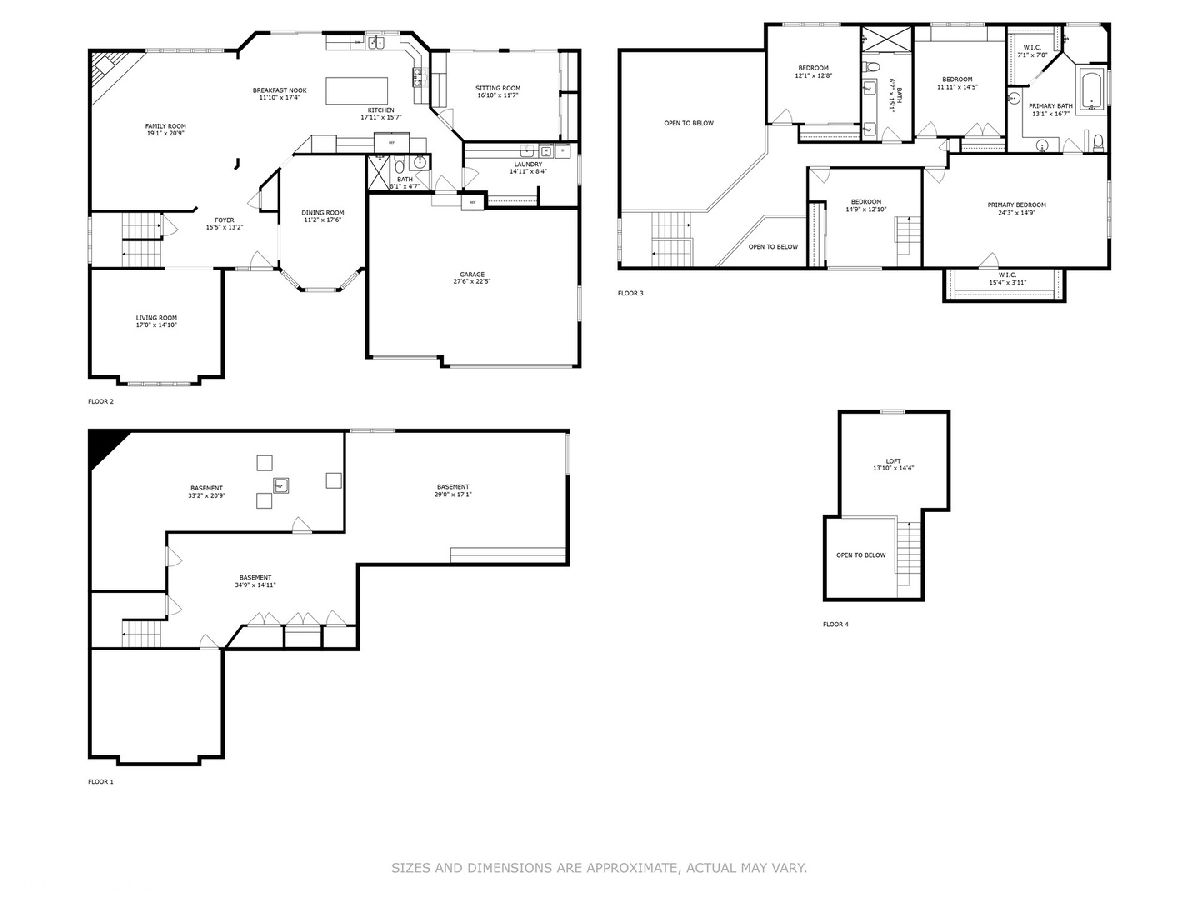
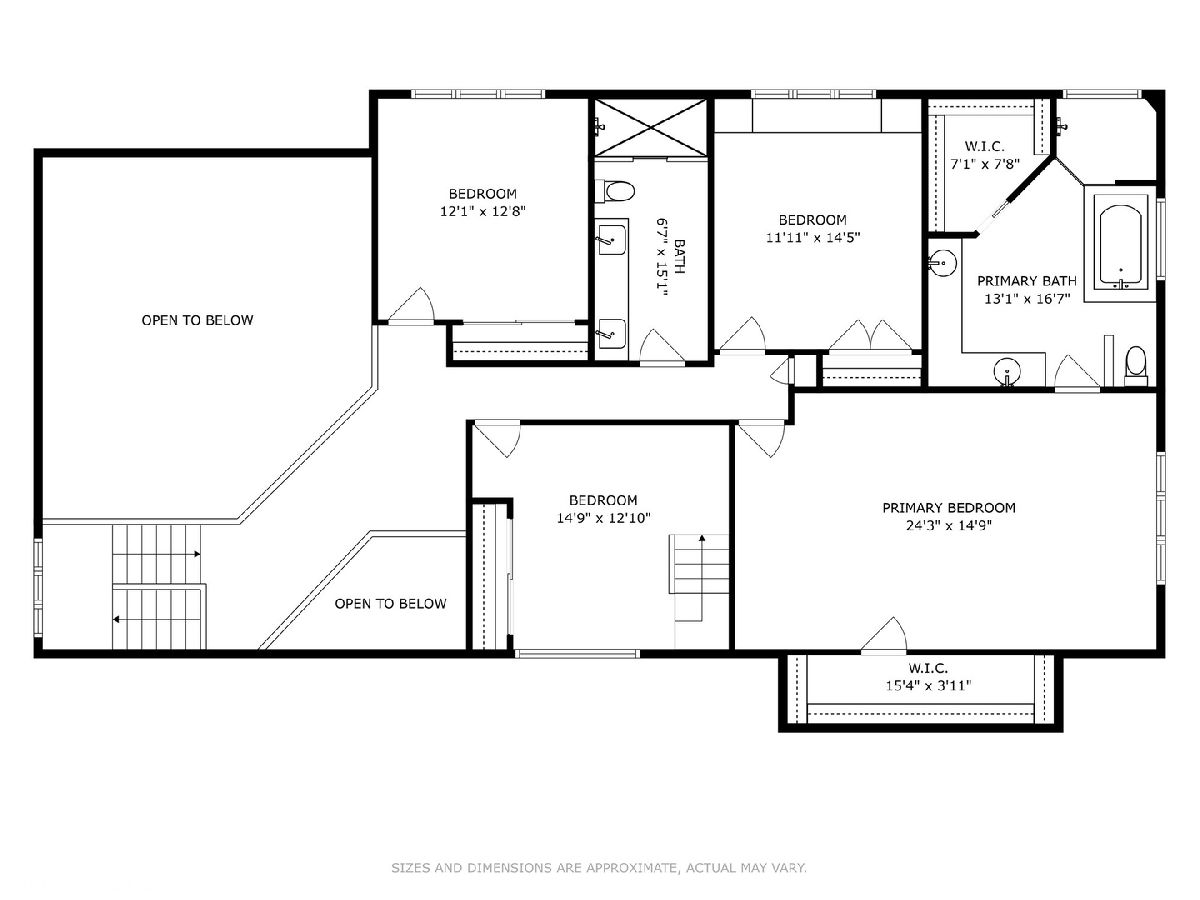
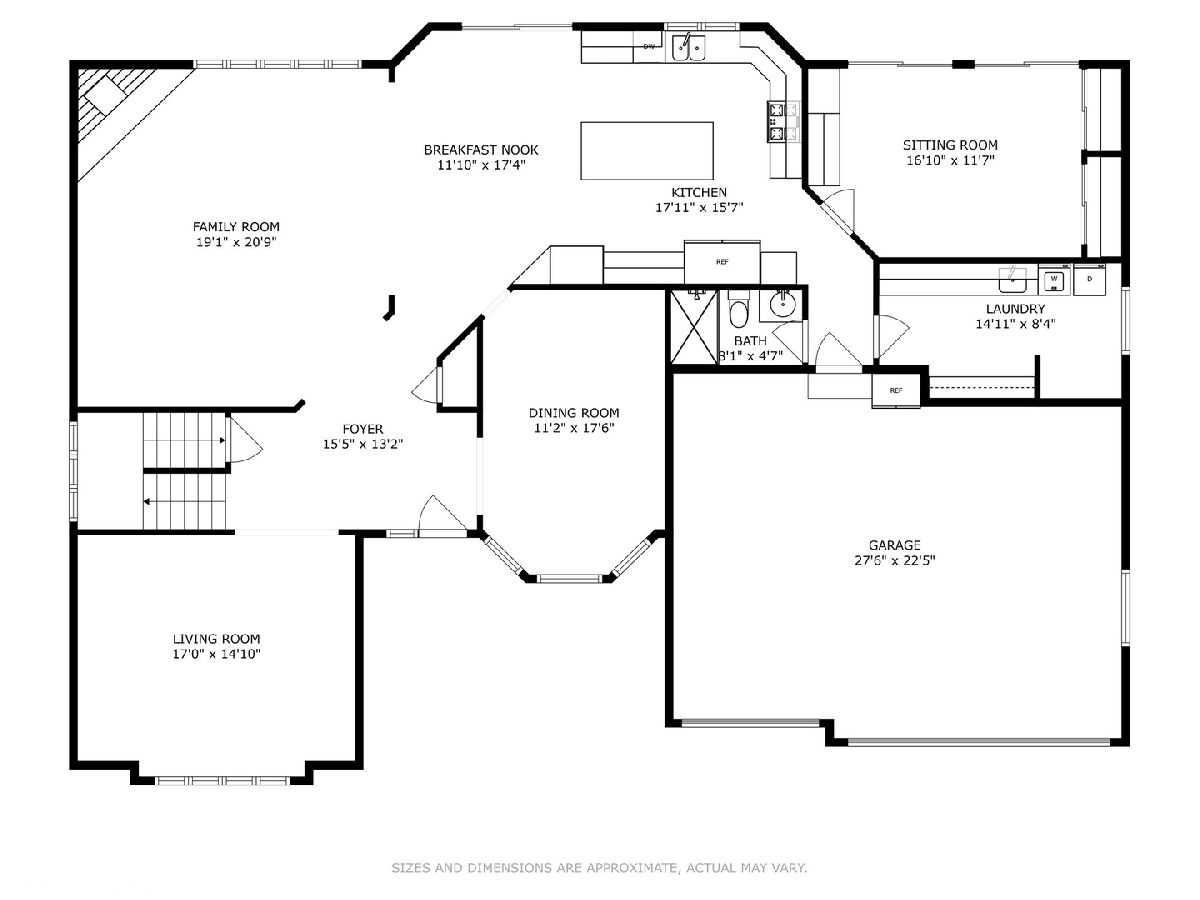
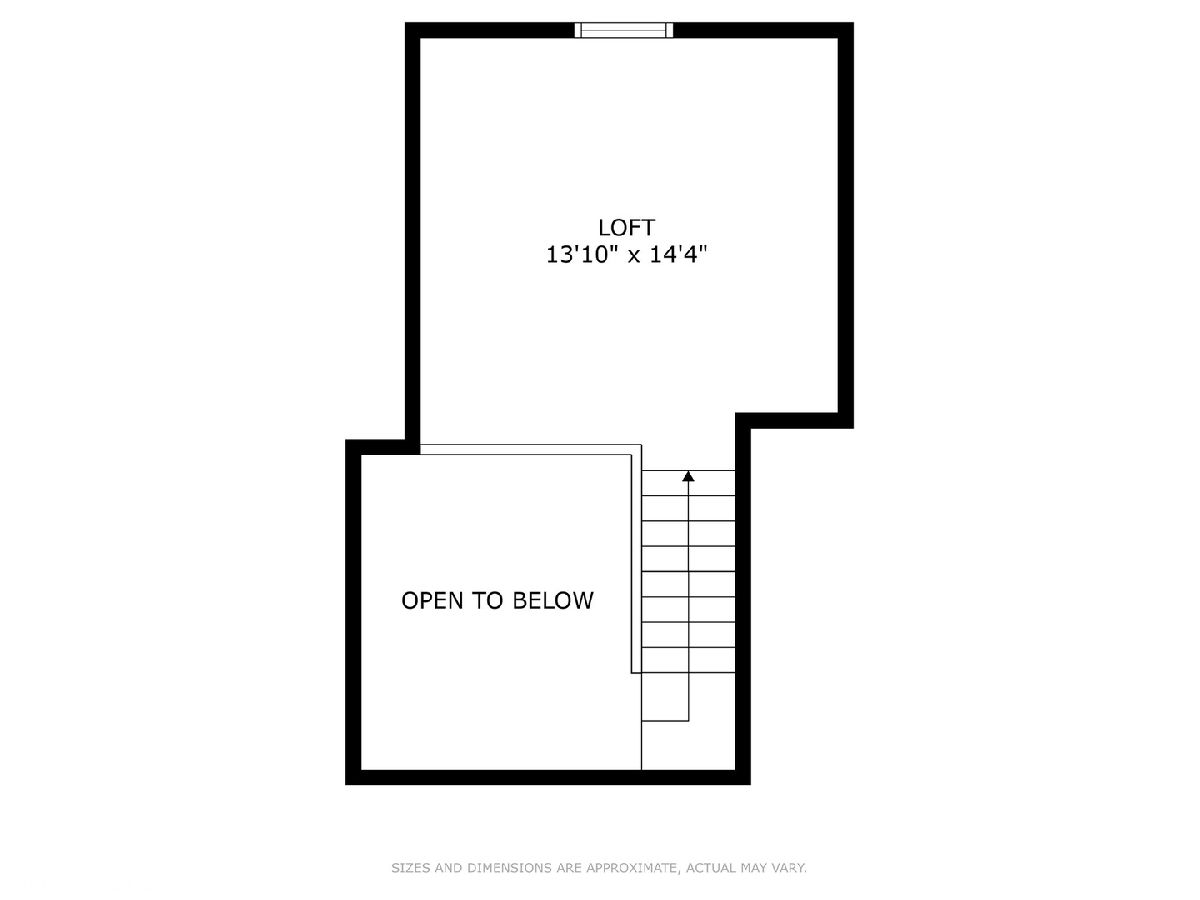
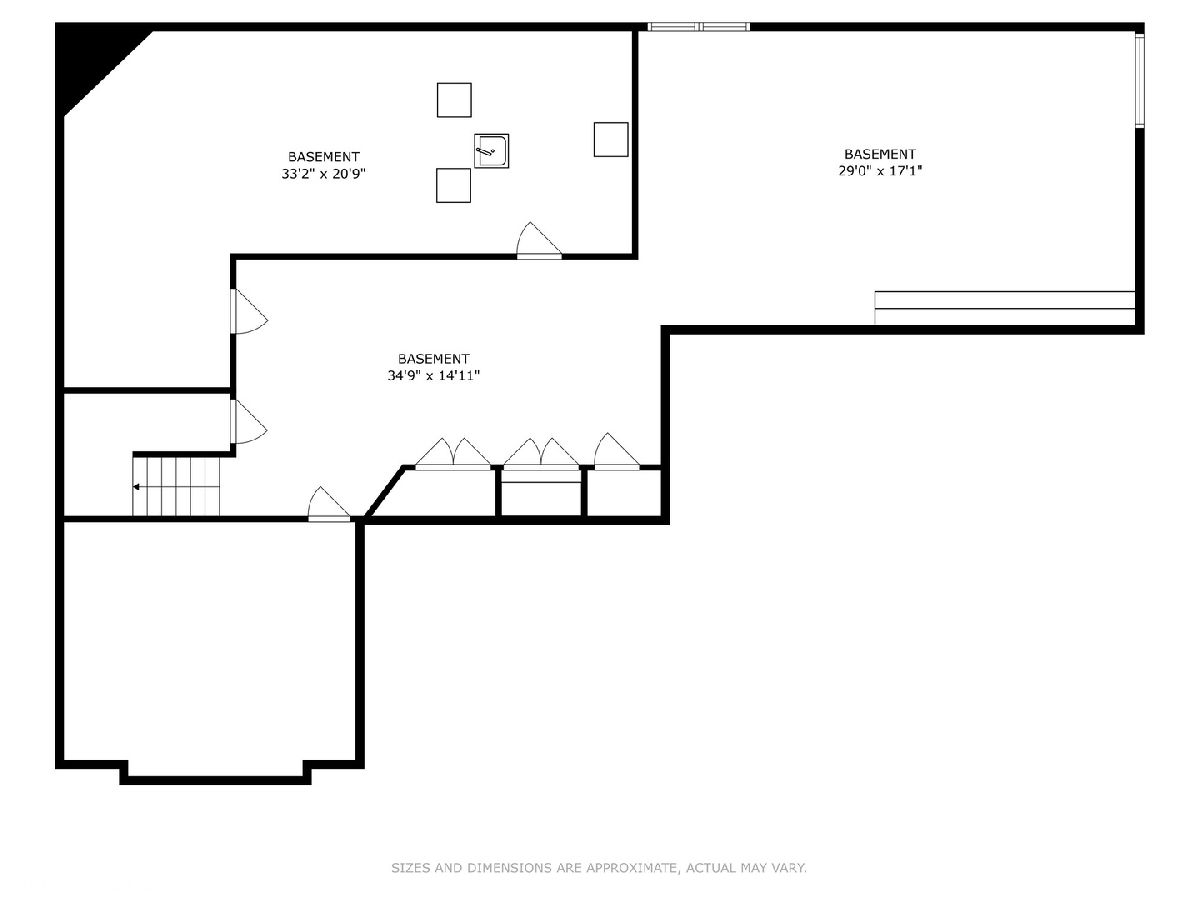
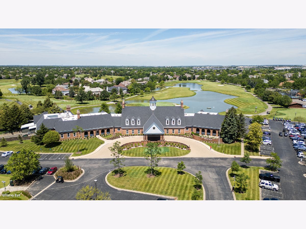
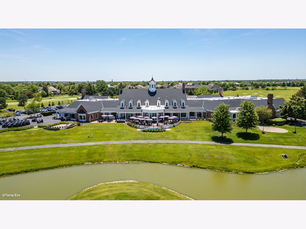
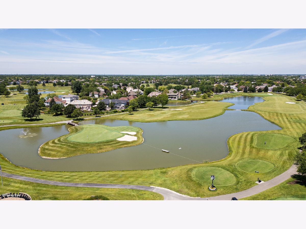
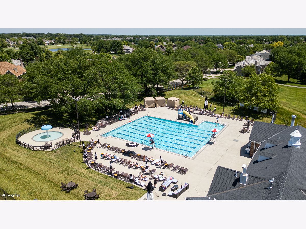
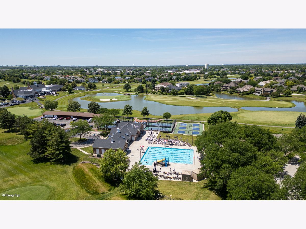
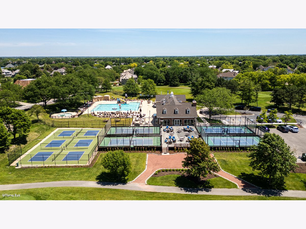
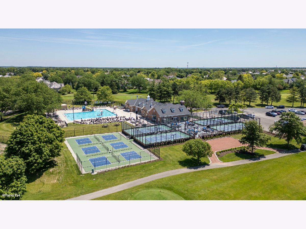
Room Specifics
Total Bedrooms: 4
Bedrooms Above Ground: 4
Bedrooms Below Ground: 0
Dimensions: —
Floor Type: —
Dimensions: —
Floor Type: —
Dimensions: —
Floor Type: —
Full Bathrooms: 3
Bathroom Amenities: Whirlpool,Separate Shower,Double Sink,Full Body Spray Shower,Soaking Tub
Bathroom in Basement: 0
Rooms: —
Basement Description: Finished,Crawl,Egress Window,Lookout,9 ft + pour,Rec/Family Area,Storage Space,Daylight
Other Specifics
| 3 | |
| — | |
| Concrete | |
| — | |
| — | |
| 108X134X166X166 | |
| Full | |
| — | |
| — | |
| — | |
| Not in DB | |
| — | |
| — | |
| — | |
| — |
Tax History
| Year | Property Taxes |
|---|---|
| 2024 | $16,524 |
Contact Agent
Nearby Similar Homes
Nearby Sold Comparables
Contact Agent
Listing Provided By
@properties Christie's International Real Estate




