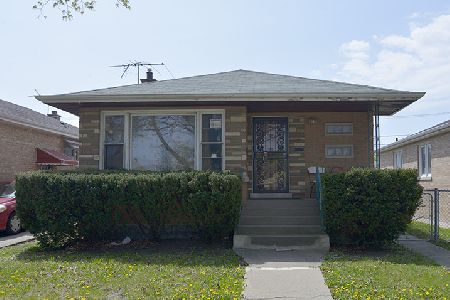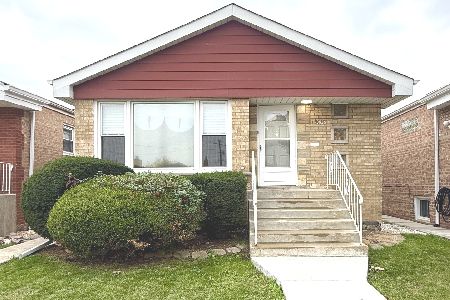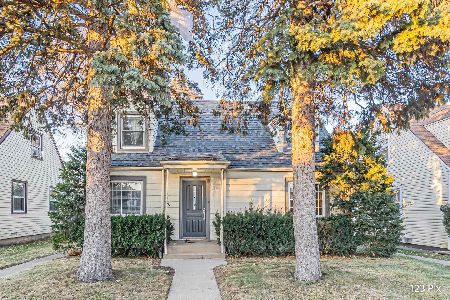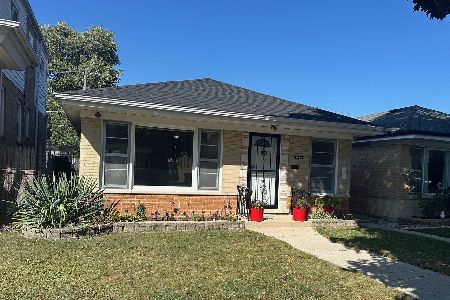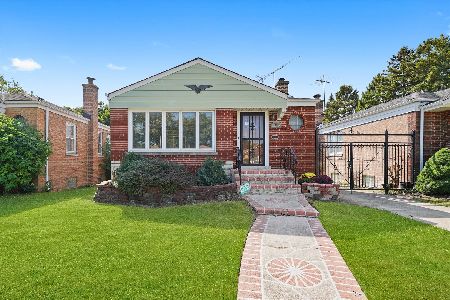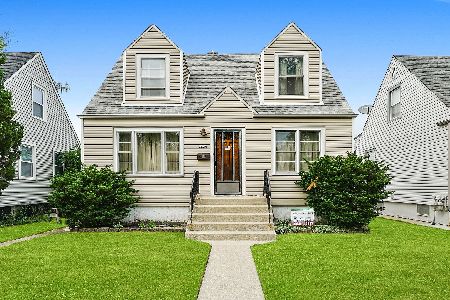3824 86th Street, Ashburn, Chicago, Illinois 60652
$318,000
|
Sold
|
|
| Status: | Closed |
| Sqft: | 784 |
| Cost/Sqft: | $415 |
| Beds: | 3 |
| Baths: | 3 |
| Year Built: | 1951 |
| Property Taxes: | $1,893 |
| Days On Market: | 1472 |
| Lot Size: | 0,12 |
Description
THIS AMAZING CREATION HAS SOLD BEFORE PRINT.
Property Specifics
| Single Family | |
| — | |
| — | |
| 1951 | |
| — | |
| — | |
| No | |
| 0.12 |
| Cook | |
| — | |
| — / Not Applicable | |
| — | |
| — | |
| — | |
| 11310440 | |
| 19353270290000 |
Property History
| DATE: | EVENT: | PRICE: | SOURCE: |
|---|---|---|---|
| 8 May, 2007 | Sold | $180,387 | MRED MLS |
| 23 Mar, 2007 | Under contract | $182,900 | MRED MLS |
| 6 Feb, 2007 | Listed for sale | $174,900 | MRED MLS |
| 7 Nov, 2014 | Sold | $72,500 | MRED MLS |
| 8 Sep, 2014 | Under contract | $69,000 | MRED MLS |
| 24 Feb, 2014 | Listed for sale | $63,900 | MRED MLS |
| 1 Sep, 2021 | Sold | $160,000 | MRED MLS |
| 1 Jun, 2021 | Under contract | $159,900 | MRED MLS |
| 1 Jun, 2021 | Listed for sale | $159,900 | MRED MLS |
| 11 Feb, 2022 | Sold | $318,000 | MRED MLS |
| 24 Jan, 2022 | Under contract | $325,000 | MRED MLS |
| 24 Jan, 2022 | Listed for sale | $325,000 | MRED MLS |
| 24 Jan, 2025 | Sold | $310,000 | MRED MLS |
| 10 Dec, 2024 | Under contract | $299,900 | MRED MLS |
| 5 Dec, 2024 | Listed for sale | $299,900 | MRED MLS |
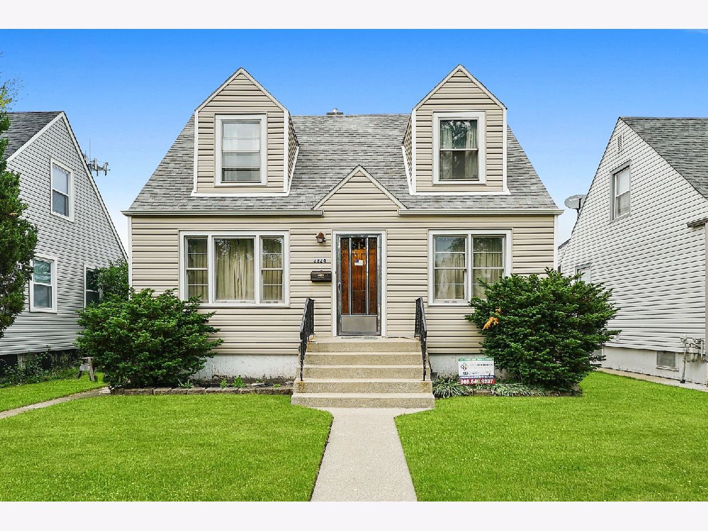
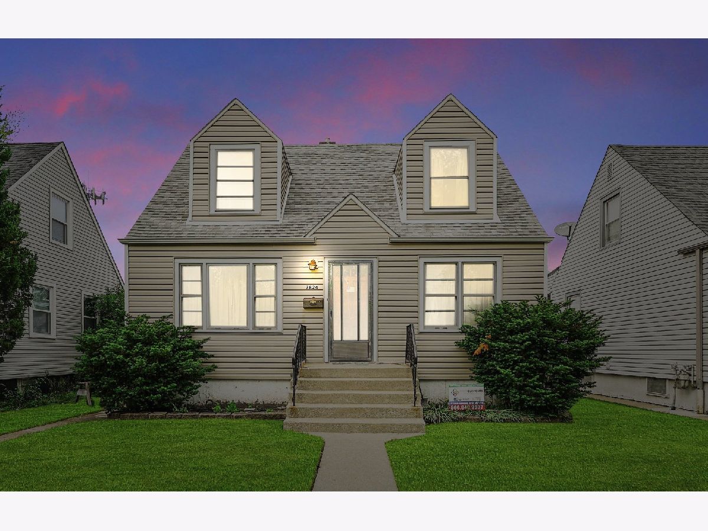
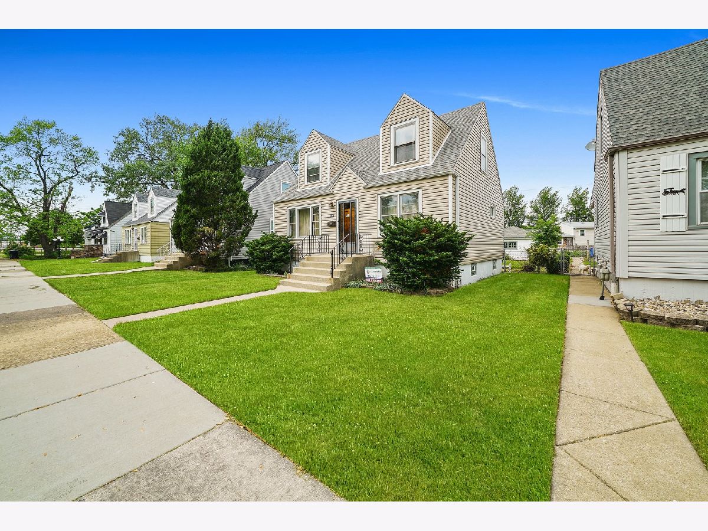
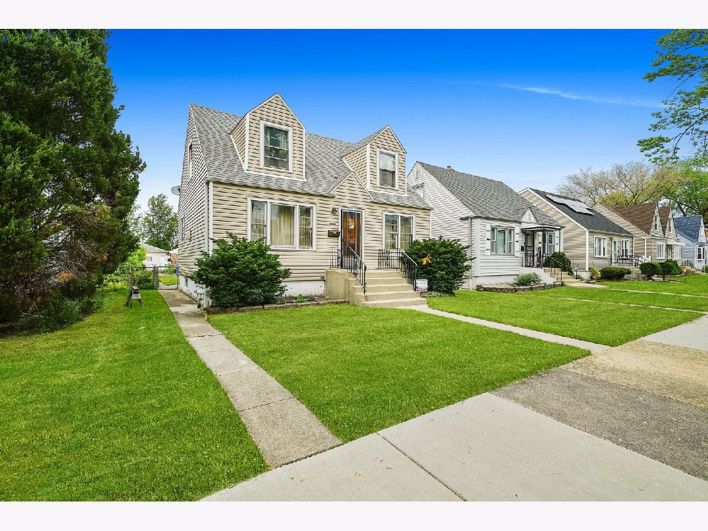
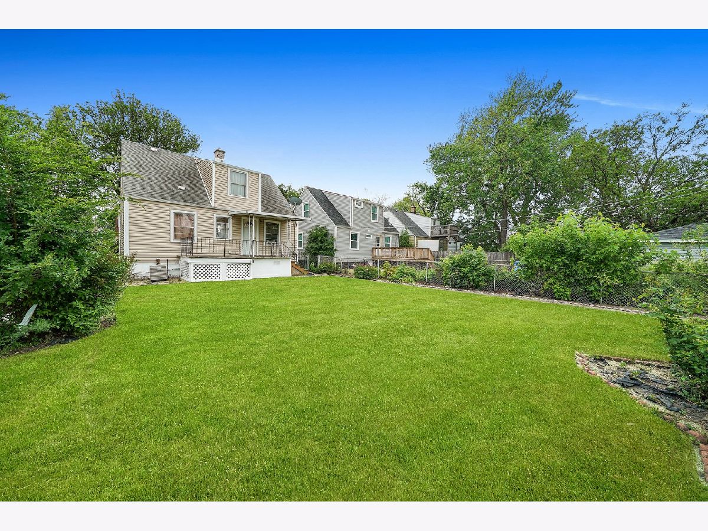
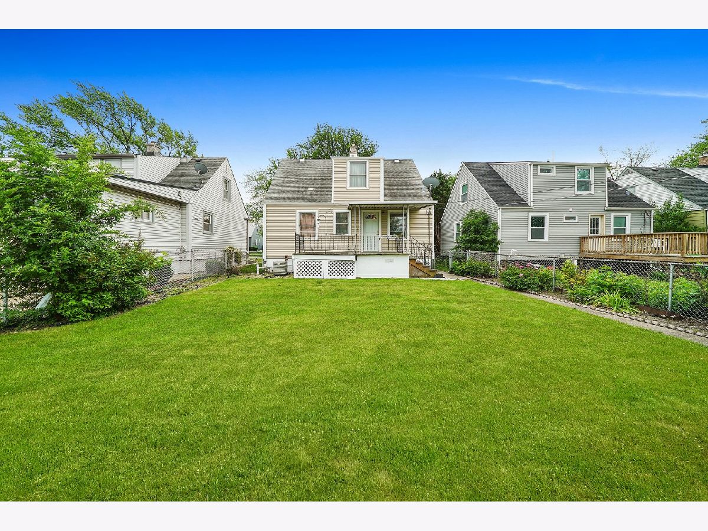
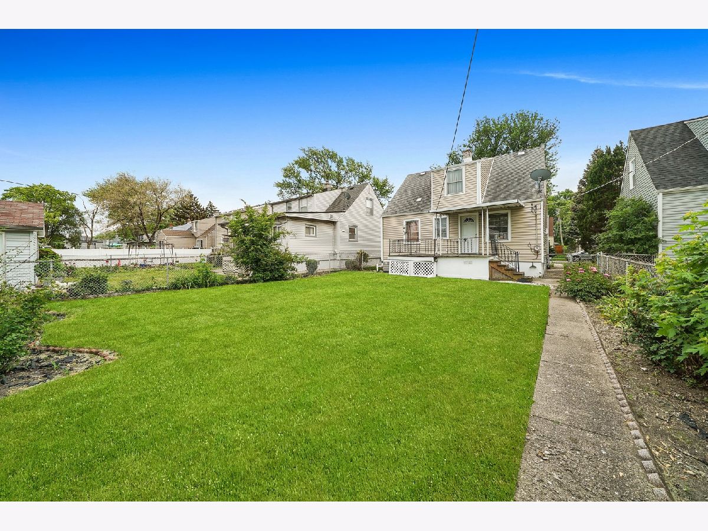
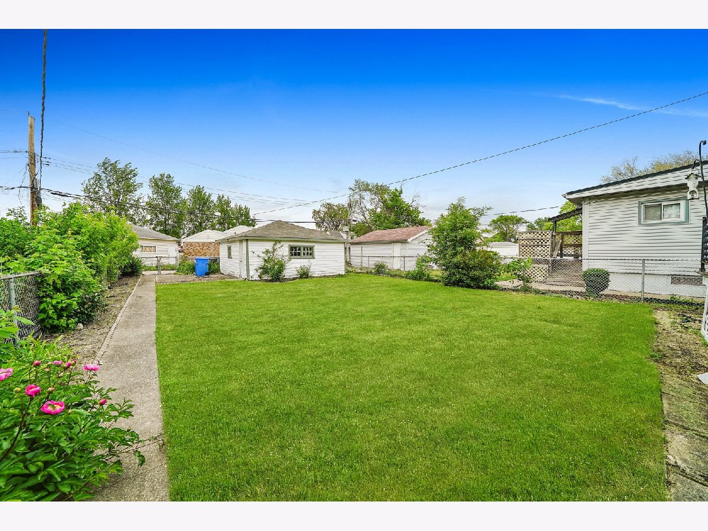
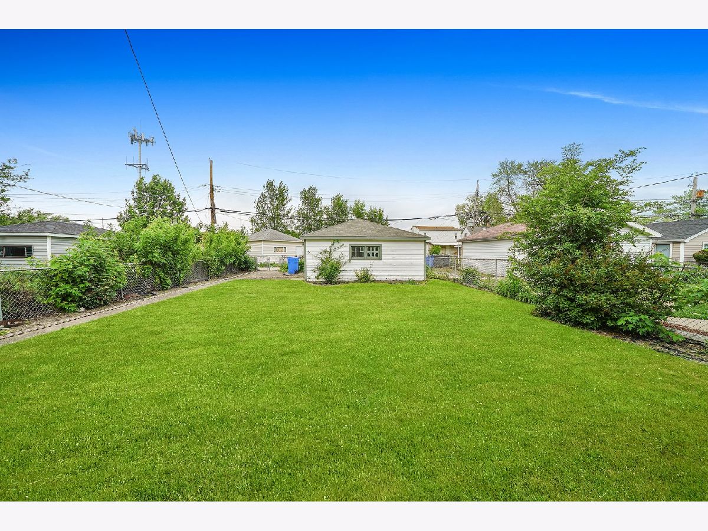
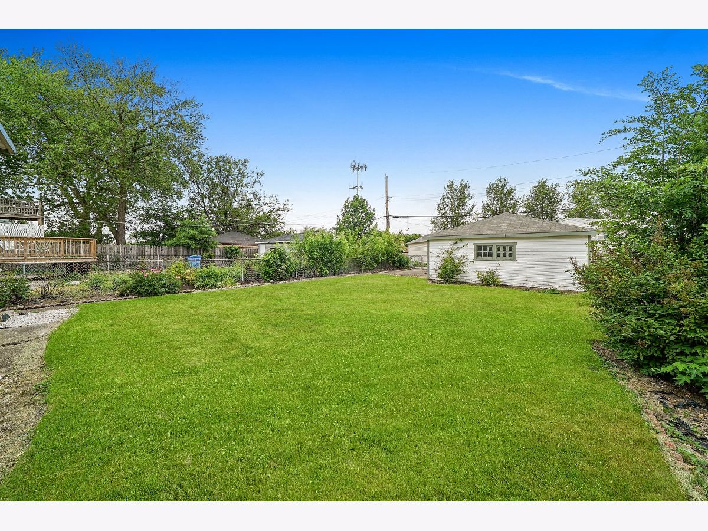
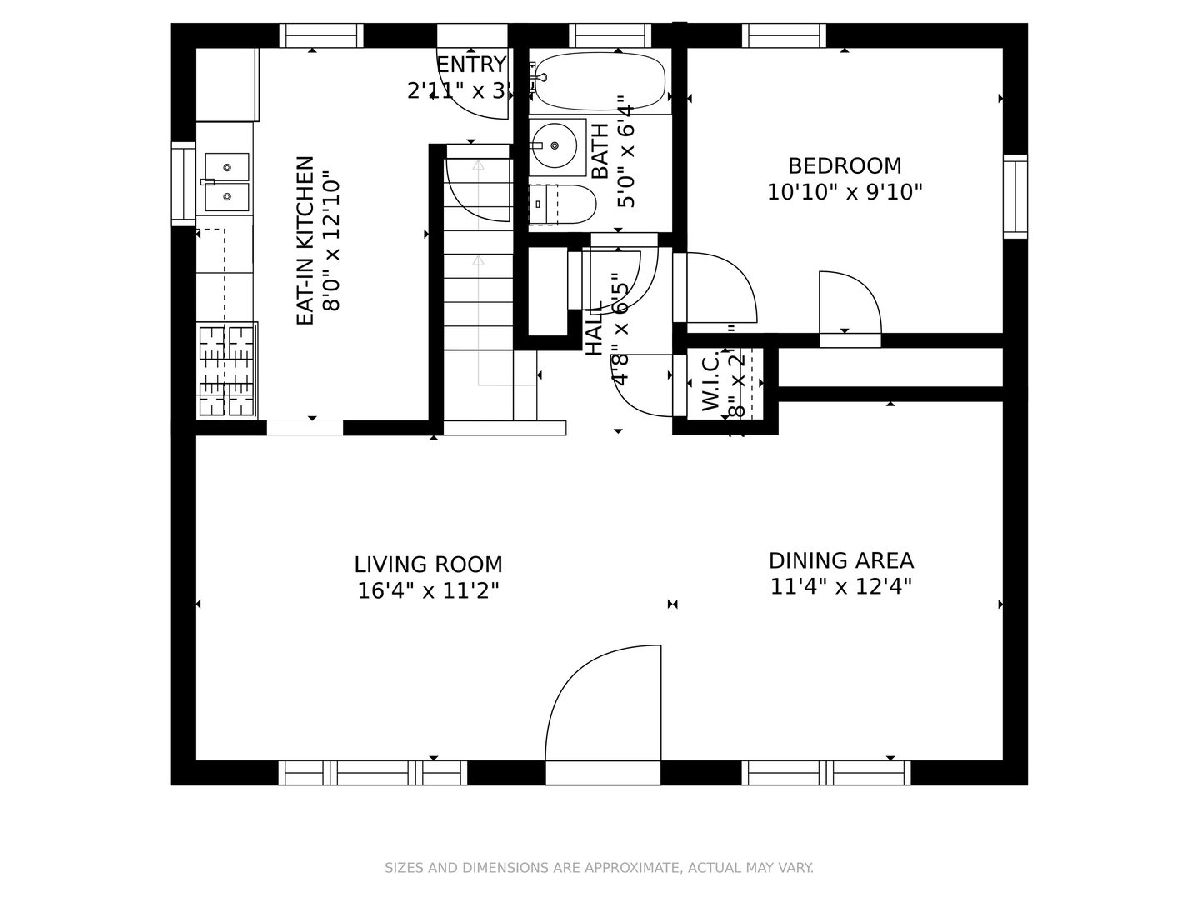
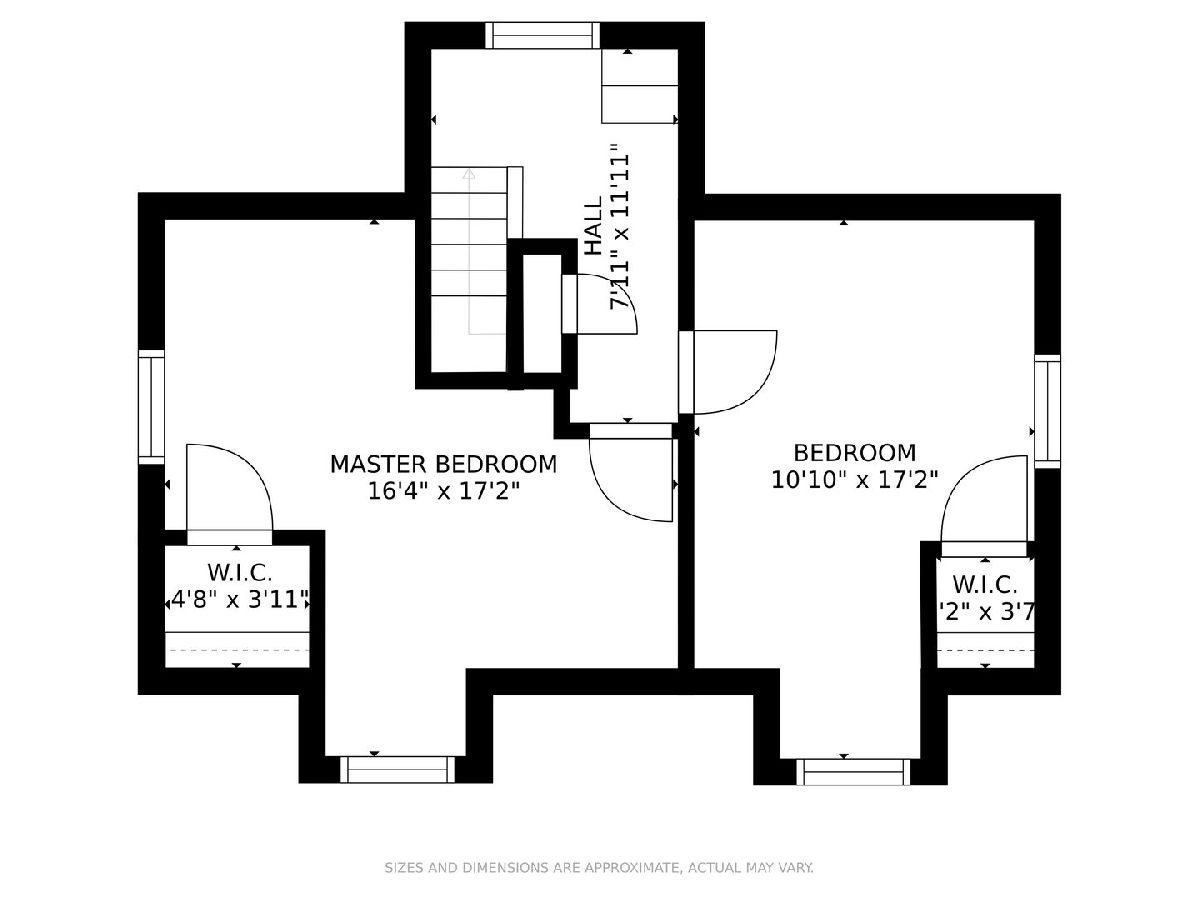
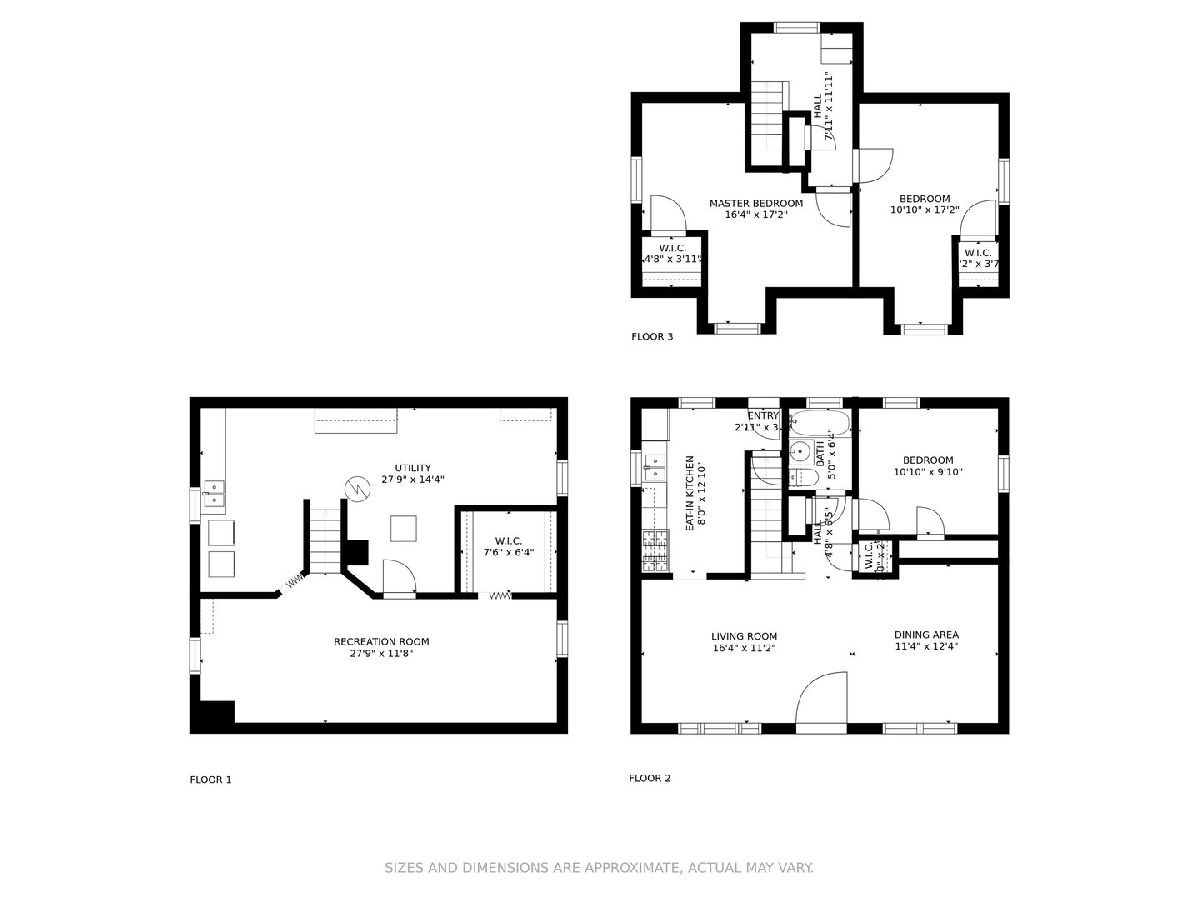
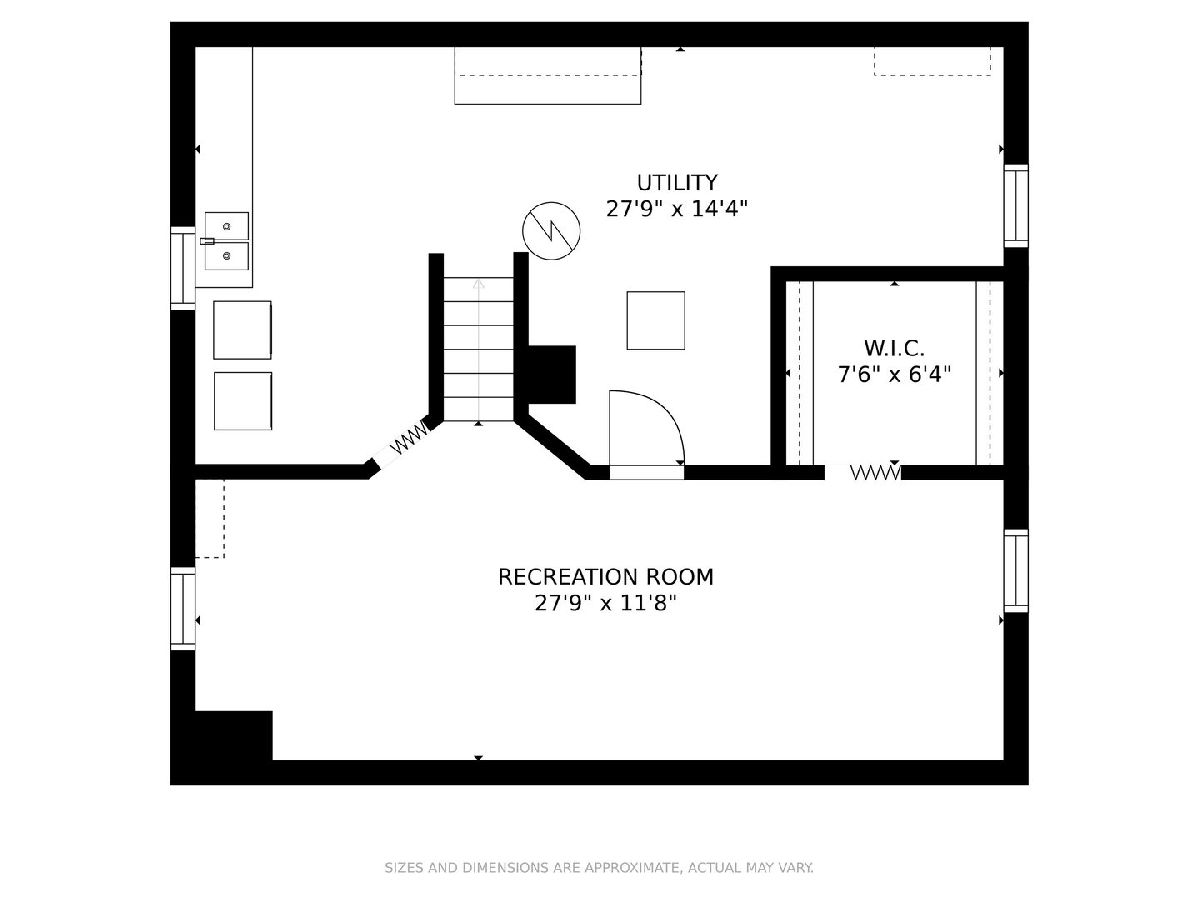
Room Specifics
Total Bedrooms: 4
Bedrooms Above Ground: 3
Bedrooms Below Ground: 1
Dimensions: —
Floor Type: —
Dimensions: —
Floor Type: —
Dimensions: —
Floor Type: —
Full Bathrooms: 3
Bathroom Amenities: —
Bathroom in Basement: 1
Rooms: —
Basement Description: Finished
Other Specifics
| 2 | |
| — | |
| — | |
| — | |
| — | |
| 40X125 | |
| Dormer,Finished,Interior Stair | |
| — | |
| — | |
| — | |
| Not in DB | |
| — | |
| — | |
| — | |
| — |
Tax History
| Year | Property Taxes |
|---|---|
| 2007 | $1,988 |
| 2014 | $1,958 |
| 2021 | $3,154 |
| 2022 | $1,893 |
| 2025 | $3,401 |
Contact Agent
Nearby Similar Homes
Nearby Sold Comparables
Contact Agent
Listing Provided By
RE/MAX 10


