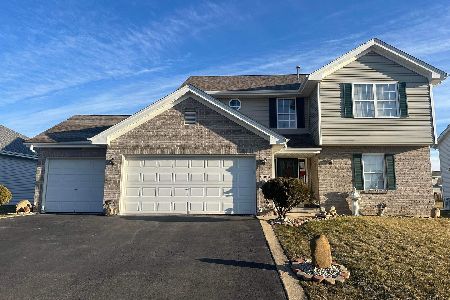3824 Ashwinton Way, Rockford, Illinois 61109
$146,000
|
Sold
|
|
| Status: | Closed |
| Sqft: | 1,880 |
| Cost/Sqft: | $77 |
| Beds: | 4 |
| Baths: | 2 |
| Year Built: | 2004 |
| Property Taxes: | $3,340 |
| Days On Market: | 2112 |
| Lot Size: | 0,20 |
Description
Price Drop! You will feel right at home in this beautiful split level house. New SS appliances in the kitchen will bring out your inner chef. Navy blue accent wall with cathedral ceiling in the living room is the perfect place to relax. Lower level boasts large family room and also showcases fourth bedroom and full bath. Partially finished sub-basement is waiting for your ideas. New luxury laminate installed the living room and kitchen. Newer roof, siding, sliding patio door, sump pump, washer and dryer. Large shed in back to store all your tools and toys. Tons of space in the large 3-car garage is the car enthusiasts dream.
Property Specifics
| Single Family | |
| — | |
| — | |
| 2004 | |
| Partial | |
| — | |
| No | |
| 0.2 |
| Winnebago | |
| — | |
| — / Not Applicable | |
| None | |
| Public | |
| Public Sewer | |
| 10686500 | |
| 1607277017 |
Nearby Schools
| NAME: | DISTRICT: | DISTANCE: | |
|---|---|---|---|
|
Grade School
Arthur Froberg Elementary School |
205 | — | |
|
Middle School
Rockford Envrnmntl Science Acad |
205 | Not in DB | |
|
High School
Jefferson High School |
205 | Not in DB | |
Property History
| DATE: | EVENT: | PRICE: | SOURCE: |
|---|---|---|---|
| 12 May, 2016 | Sold | $85,000 | MRED MLS |
| 15 Mar, 2016 | Under contract | $80,000 | MRED MLS |
| — | Last price change | $94,900 | MRED MLS |
| 25 Feb, 2016 | Listed for sale | $94,900 | MRED MLS |
| 29 May, 2020 | Sold | $146,000 | MRED MLS |
| 17 Apr, 2020 | Under contract | $145,000 | MRED MLS |
| — | Last price change | $155,000 | MRED MLS |
| 9 Apr, 2020 | Listed for sale | $155,000 | MRED MLS |
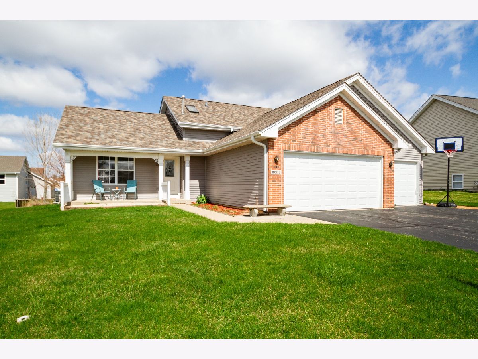
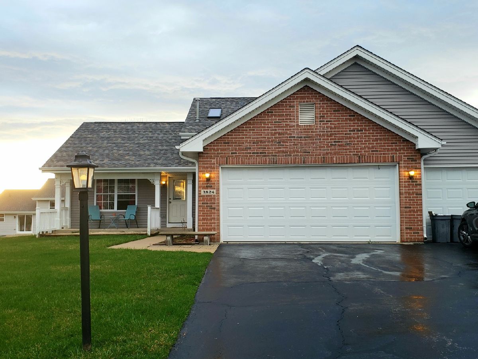
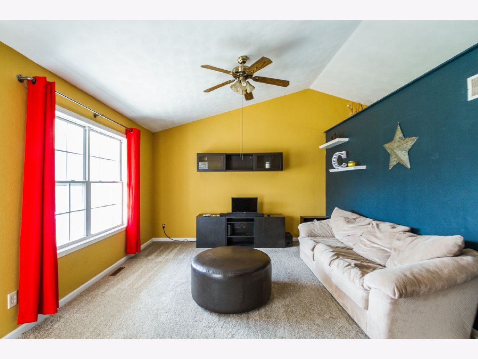
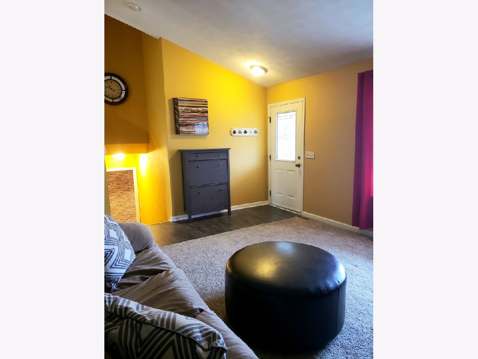
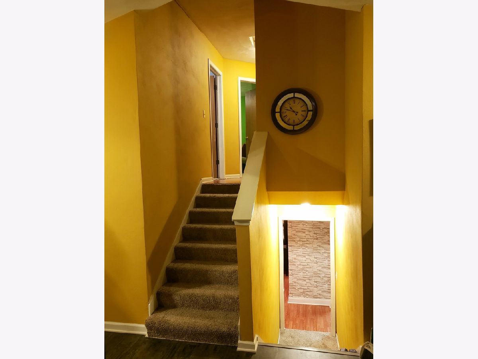
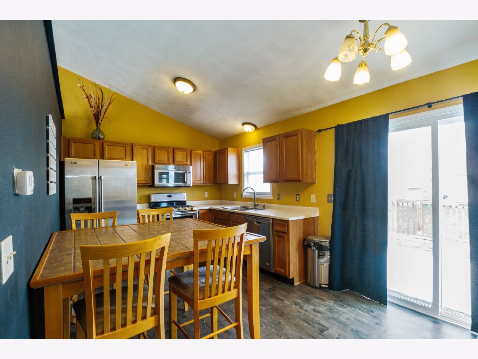
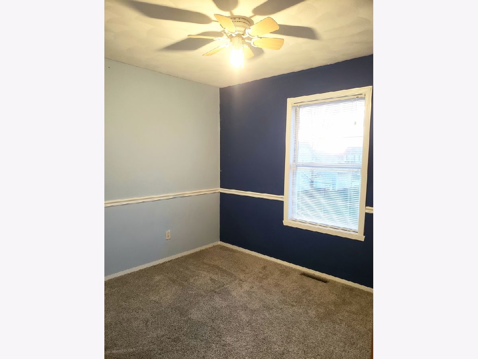
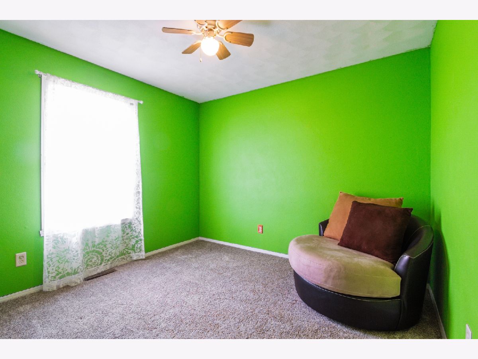
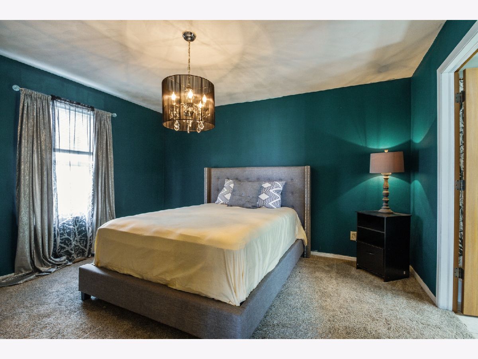
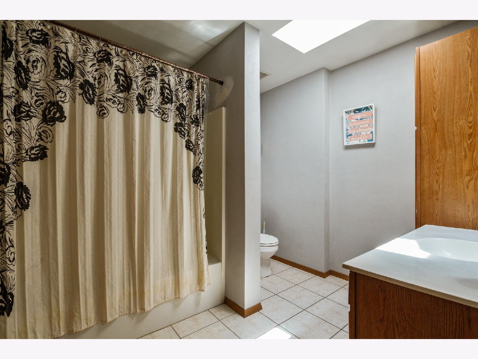
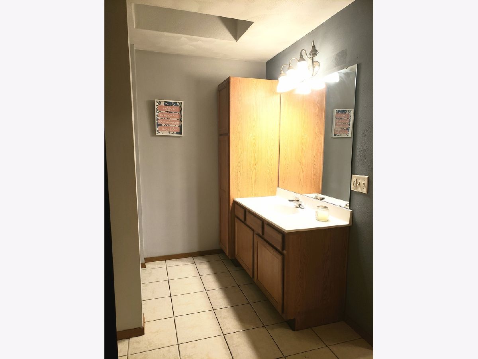
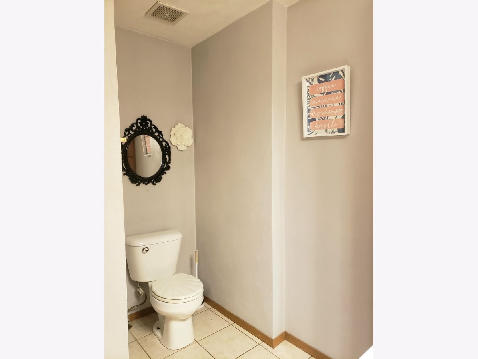
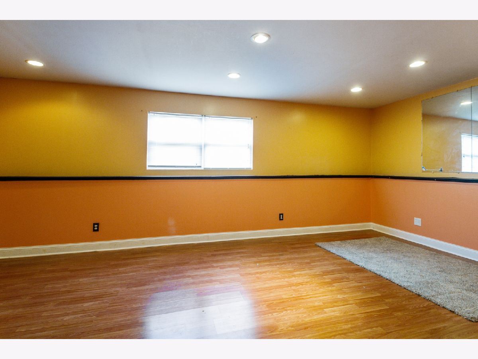
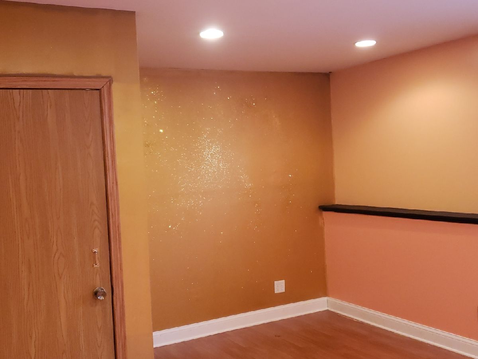
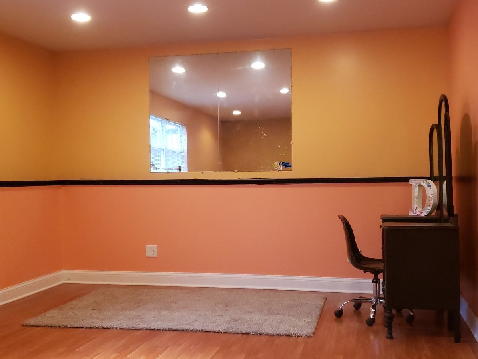
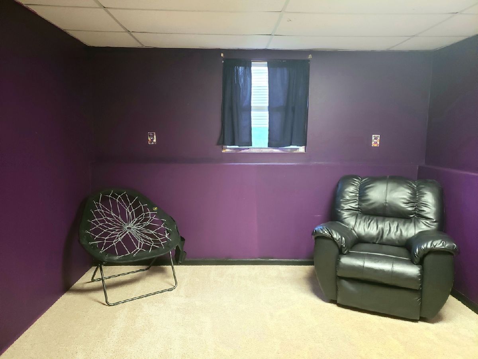
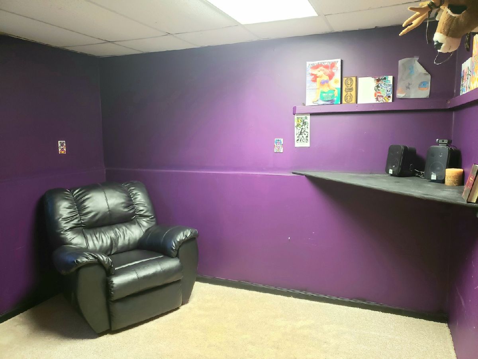
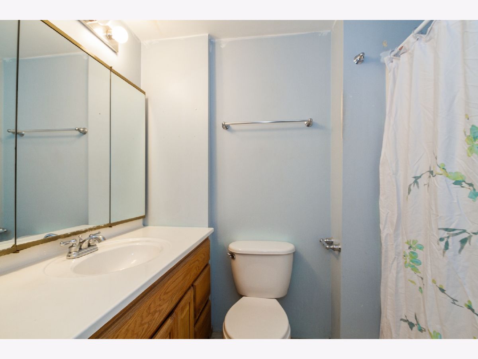
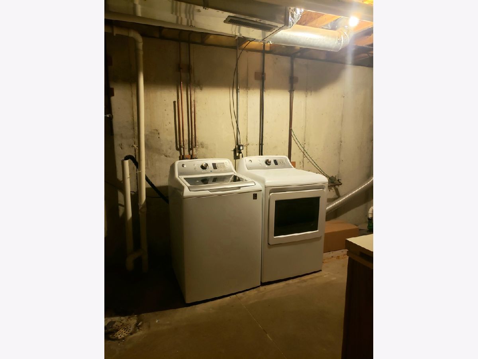
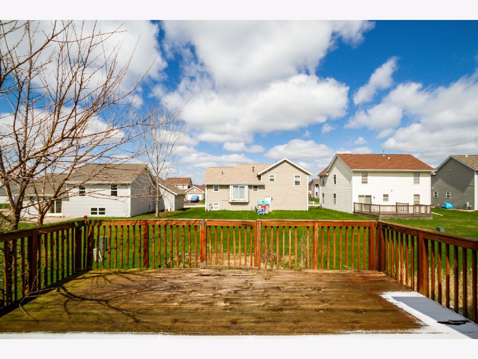
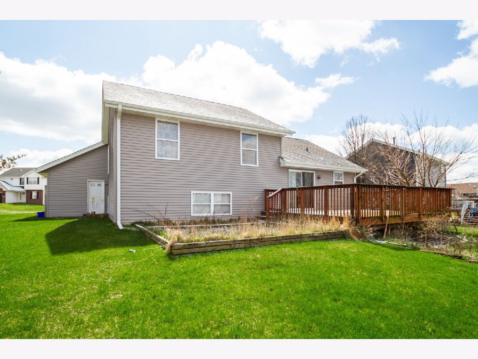
Room Specifics
Total Bedrooms: 4
Bedrooms Above Ground: 4
Bedrooms Below Ground: 0
Dimensions: —
Floor Type: Carpet
Dimensions: —
Floor Type: Carpet
Dimensions: —
Floor Type: Carpet
Full Bathrooms: 2
Bathroom Amenities: —
Bathroom in Basement: 0
Rooms: No additional rooms
Basement Description: Partially Finished,Sub-Basement,Egress Window
Other Specifics
| 3 | |
| Concrete Perimeter | |
| Asphalt | |
| Deck, Porch | |
| — | |
| 62X84X117X120 | |
| — | |
| — | |
| Vaulted/Cathedral Ceilings, Skylight(s), Wood Laminate Floors | |
| — | |
| Not in DB | |
| Sidewalks, Street Lights, Street Paved | |
| — | |
| — | |
| — |
Tax History
| Year | Property Taxes |
|---|---|
| 2016 | $4,076 |
| 2020 | $3,340 |
Contact Agent
Nearby Similar Homes
Nearby Sold Comparables
Contact Agent
Listing Provided By
Berkshire Hathaway HomeServices Starck Real Estate


