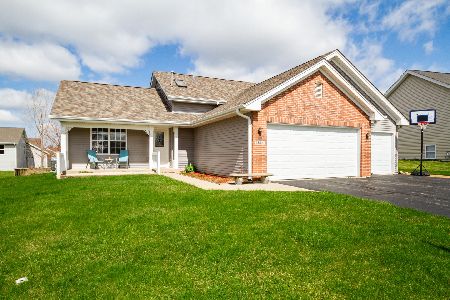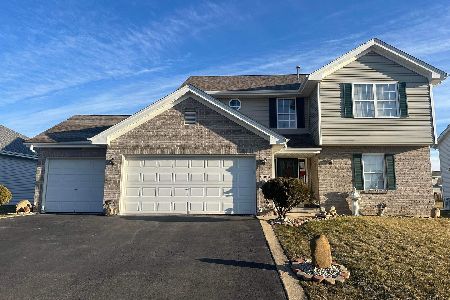3824 Ashwinton Way, Rockford, Illinois 61109
$85,000
|
Sold
|
|
| Status: | Closed |
| Sqft: | 1,880 |
| Cost/Sqft: | $43 |
| Beds: | 4 |
| Baths: | 2 |
| Year Built: | 2004 |
| Property Taxes: | $4,076 |
| Days On Market: | 3617 |
| Lot Size: | 0,19 |
Description
Tri-level w/sub-basement. Wood laminate floors living room & kitchen. Cathedral ceilings. Slider in kitchen to 18x20 deck. Shared master bath with skylight. Lower level w/family room, full bath, & 4th bedroom. Partial exposure. Sub-basement has egress window and is partially finished. HWH 2015. Furnace blower & motor 2015. Needs some TLC.
Property Specifics
| Single Family | |
| — | |
| Tri-Level | |
| 2004 | |
| Partial | |
| — | |
| No | |
| 0.19 |
| Winnebago | |
| — | |
| 0 / Not Applicable | |
| None | |
| Public | |
| Public Sewer | |
| 09149447 | |
| 1607277017 |
Nearby Schools
| NAME: | DISTRICT: | DISTANCE: | |
|---|---|---|---|
|
Grade School
Arthur Froberg Elementary School |
205 | — | |
|
Middle School
Rockford Envrnmntl Science Acad |
205 | Not in DB | |
|
High School
Jefferson High School |
205 | Not in DB | |
Property History
| DATE: | EVENT: | PRICE: | SOURCE: |
|---|---|---|---|
| 12 May, 2016 | Sold | $85,000 | MRED MLS |
| 15 Mar, 2016 | Under contract | $80,000 | MRED MLS |
| — | Last price change | $94,900 | MRED MLS |
| 25 Feb, 2016 | Listed for sale | $94,900 | MRED MLS |
| 29 May, 2020 | Sold | $146,000 | MRED MLS |
| 17 Apr, 2020 | Under contract | $145,000 | MRED MLS |
| — | Last price change | $155,000 | MRED MLS |
| 9 Apr, 2020 | Listed for sale | $155,000 | MRED MLS |
Room Specifics
Total Bedrooms: 4
Bedrooms Above Ground: 4
Bedrooms Below Ground: 0
Dimensions: —
Floor Type: Carpet
Dimensions: —
Floor Type: Carpet
Dimensions: —
Floor Type: Carpet
Full Bathrooms: 2
Bathroom Amenities: —
Bathroom in Basement: 0
Rooms: No additional rooms
Basement Description: Partially Finished,Sub-Basement
Other Specifics
| 3 | |
| Concrete Perimeter | |
| Asphalt | |
| Deck, Porch | |
| — | |
| 62X84X117X120 | |
| — | |
| — | |
| Vaulted/Cathedral Ceilings, Skylight(s), Wood Laminate Floors | |
| Range, Microwave, Dishwasher | |
| Not in DB | |
| Sidewalks, Street Paved | |
| — | |
| — | |
| — |
Tax History
| Year | Property Taxes |
|---|---|
| 2016 | $4,076 |
| 2020 | $3,340 |
Contact Agent
Nearby Similar Homes
Nearby Sold Comparables
Contact Agent
Listing Provided By
Century 21 Affiliated





