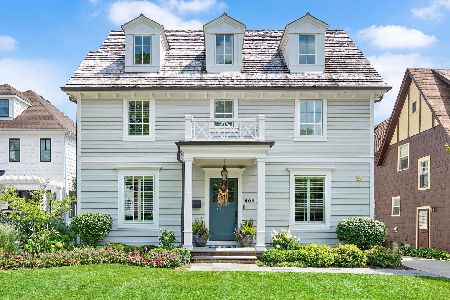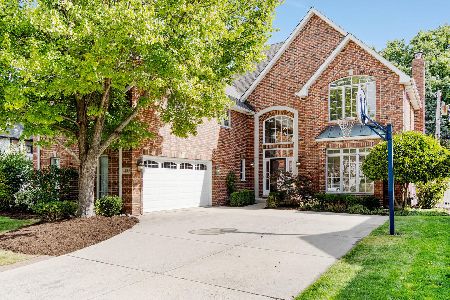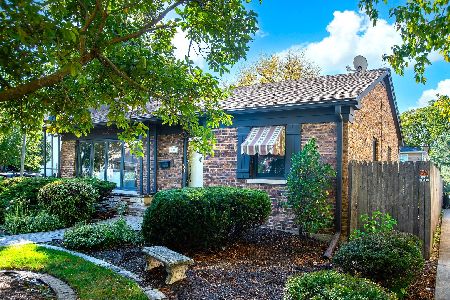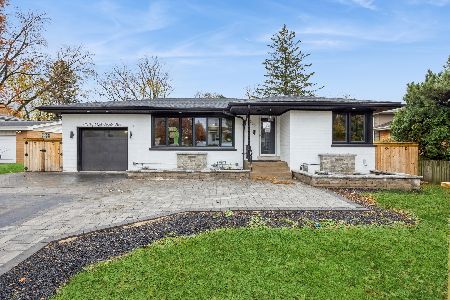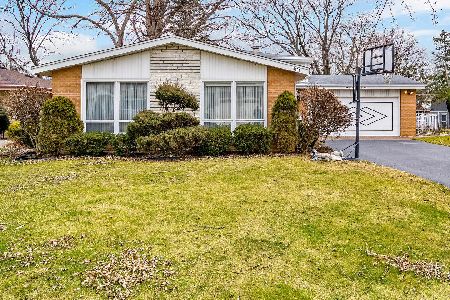3824 Howard Avenue, Western Springs, Illinois 60558
$367,500
|
Sold
|
|
| Status: | Closed |
| Sqft: | 0 |
| Cost/Sqft: | — |
| Beds: | 3 |
| Baths: | 4 |
| Year Built: | 1954 |
| Property Taxes: | $8,824 |
| Days On Market: | 3313 |
| Lot Size: | 0,18 |
Description
SHOWS BEAUTIFULLY! LARGE & SUN-FILLED FLOOR PLAN! AWARD WINNING SCHOOLS!! Meticulous condition! Large 3 bedroom home with EASY potential for 4th bedroom! 2ND FLOOR ADDITION BY LA MANTIA BUILDERS IN 1996! Open, versatile and light-filled floor plan. Beautiful hardwood floors! Living room features beam ceiling, wainscoted walls & picture window. Huge 1st floor family room w/SGD to deck & large backyard! 1st floor office & bedroom! 3 1/2 BATHS! TONS OF STORAGE- separate 2nd floor storage room, pull down attic, 1st floor laundry, attached garage & additional closets! New AC in 2015, 2 GFA/AC, updated electrical & mechanicals throughout. SOUGHT-AFTER FIELD PARK LOCATION! Walk to school, park & town. This house is also ideal for related living (1st floor bedroom & full bathroom). Concrete driveway with EXTRA PARKING PAD/WIDTH. Large backyard with entertainment-size deck too!
Property Specifics
| Single Family | |
| — | |
| — | |
| 1954 | |
| None | |
| — | |
| No | |
| 0.18 |
| Cook | |
| — | |
| 0 / Not Applicable | |
| None | |
| Lake Michigan | |
| Sewer-Storm | |
| 09375141 | |
| 15323050090000 |
Nearby Schools
| NAME: | DISTRICT: | DISTANCE: | |
|---|---|---|---|
|
Grade School
Field Park Elementary School |
101 | — | |
|
Middle School
Mcclure Junior High School |
101 | Not in DB | |
|
High School
Lyons Twp High School |
204 | Not in DB | |
Property History
| DATE: | EVENT: | PRICE: | SOURCE: |
|---|---|---|---|
| 12 Dec, 2016 | Sold | $367,500 | MRED MLS |
| 7 Nov, 2016 | Under contract | $399,900 | MRED MLS |
| 25 Oct, 2016 | Listed for sale | $399,900 | MRED MLS |
Room Specifics
Total Bedrooms: 3
Bedrooms Above Ground: 3
Bedrooms Below Ground: 0
Dimensions: —
Floor Type: Carpet
Dimensions: —
Floor Type: Hardwood
Full Bathrooms: 4
Bathroom Amenities: —
Bathroom in Basement: 0
Rooms: Office,Storage,Walk In Closet
Basement Description: Crawl
Other Specifics
| 1 | |
| — | |
| — | |
| — | |
| — | |
| 131 X 60 | |
| Pull Down Stair,Unfinished | |
| Full | |
| Skylight(s), Hardwood Floors, First Floor Bedroom, First Floor Laundry, First Floor Full Bath | |
| Double Oven, Range, Microwave, Refrigerator, Washer, Dryer | |
| Not in DB | |
| Sidewalks, Street Lights, Street Paved | |
| — | |
| — | |
| — |
Tax History
| Year | Property Taxes |
|---|---|
| 2016 | $8,824 |
Contact Agent
Nearby Similar Homes
Nearby Sold Comparables
Contact Agent
Listing Provided By
Smothers Realty Group



