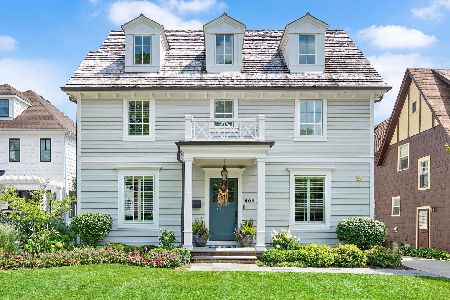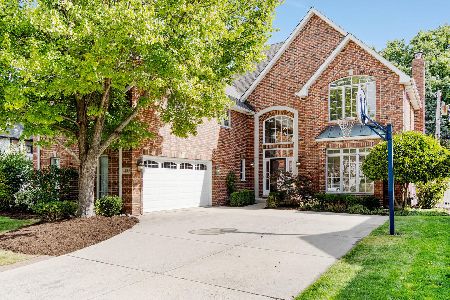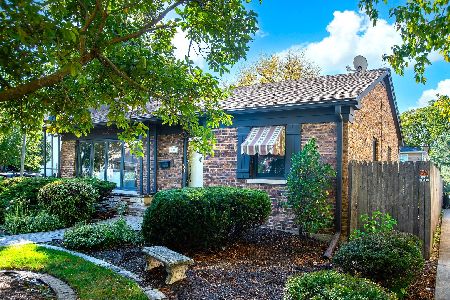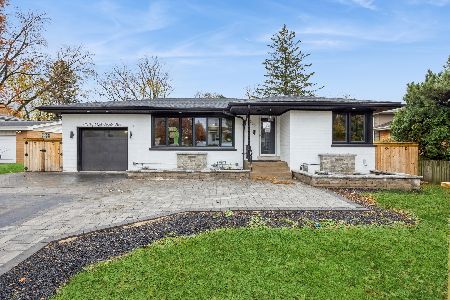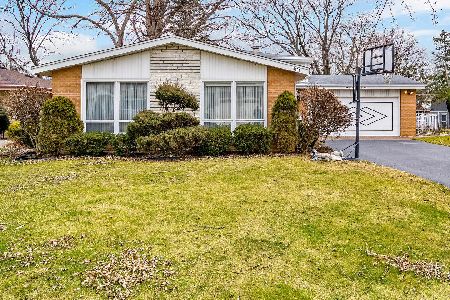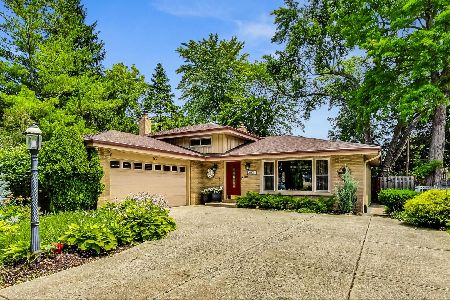3825 Franklin Avenue, Western Springs, Illinois 60558
$405,000
|
Sold
|
|
| Status: | Closed |
| Sqft: | 2,286 |
| Cost/Sqft: | $181 |
| Beds: | 2 |
| Baths: | 2 |
| Year Built: | 1968 |
| Property Taxes: | $5,431 |
| Days On Market: | 839 |
| Lot Size: | 0,18 |
Description
Experience your dream home in Western Springs! This stunning all-brick ranch with a full finished basement is a true gem, boasting recent updates and offering a seamless move-in experience. Step into the heart of the home, where a brand new kitchen awaits. Showcasing sleek Samsung and LG stainless appliances, complemented by elegant quartz countertops and soft-close dovetailed cabinetry with tasteful hardware, this kitchen is a chef's delight. Gorgeous hardwood floors span throughout the first floor, creating a warm and inviting atmosphere flooded with abundant natural light. Head down to the fully finished basement, where you'll find a cozy gas fireplace and a stylish wet bar. The strategic placement of recessed lighting adds to the ambiance, making this space perfect for relaxation or entertaining. A full bath is also conveniently available in the basement. Let the beauty of the outdoors embrace you in the 3 seasons room, a bright and airy space that leads to a delightful walkway, guiding you to the expansive concrete patio. From here, enjoy the serene view of the large yard, perfect for outdoor gatherings and activities. Your new home comes complete with a wide asphalt driveway, leading to a deep 1.5-car garage, ensuring ample space for parking and storage. Located in a prime spot, you'll be surrounded by a plethora of dining options and enjoy easy access to essential routes like 294. Nature enthusiasts will appreciate the proximity to Bemis Woods Park and the GoApe Challenge Park, while golf lovers will have various courses to choose from. Make this dream home your reality and schedule a viewing today! Your future awaits in Western Springs!
Property Specifics
| Single Family | |
| — | |
| — | |
| 1968 | |
| — | |
| — | |
| No | |
| 0.18 |
| Cook | |
| Field Park | |
| — / Not Applicable | |
| — | |
| — | |
| — | |
| 11848487 | |
| 15323050060000 |
Nearby Schools
| NAME: | DISTRICT: | DISTANCE: | |
|---|---|---|---|
|
Grade School
Field Park Elementary School |
101 | — | |
|
Middle School
Mcclure Junior High School |
101 | Not in DB | |
|
High School
Lyons Twp High School |
204 | Not in DB | |
Property History
| DATE: | EVENT: | PRICE: | SOURCE: |
|---|---|---|---|
| 22 Oct, 2021 | Sold | $360,000 | MRED MLS |
| 16 Sep, 2021 | Under contract | $399,900 | MRED MLS |
| 26 Aug, 2021 | Listed for sale | $399,900 | MRED MLS |
| 30 Oct, 2023 | Sold | $405,000 | MRED MLS |
| 6 Sep, 2023 | Under contract | $414,900 | MRED MLS |
| 4 Aug, 2023 | Listed for sale | $414,900 | MRED MLS |
| 31 Jan, 2025 | Sold | $440,000 | MRED MLS |
| 2 Jan, 2025 | Under contract | $459,000 | MRED MLS |
| — | Last price change | $469,000 | MRED MLS |
| 5 Nov, 2024 | Listed for sale | $479,000 | MRED MLS |

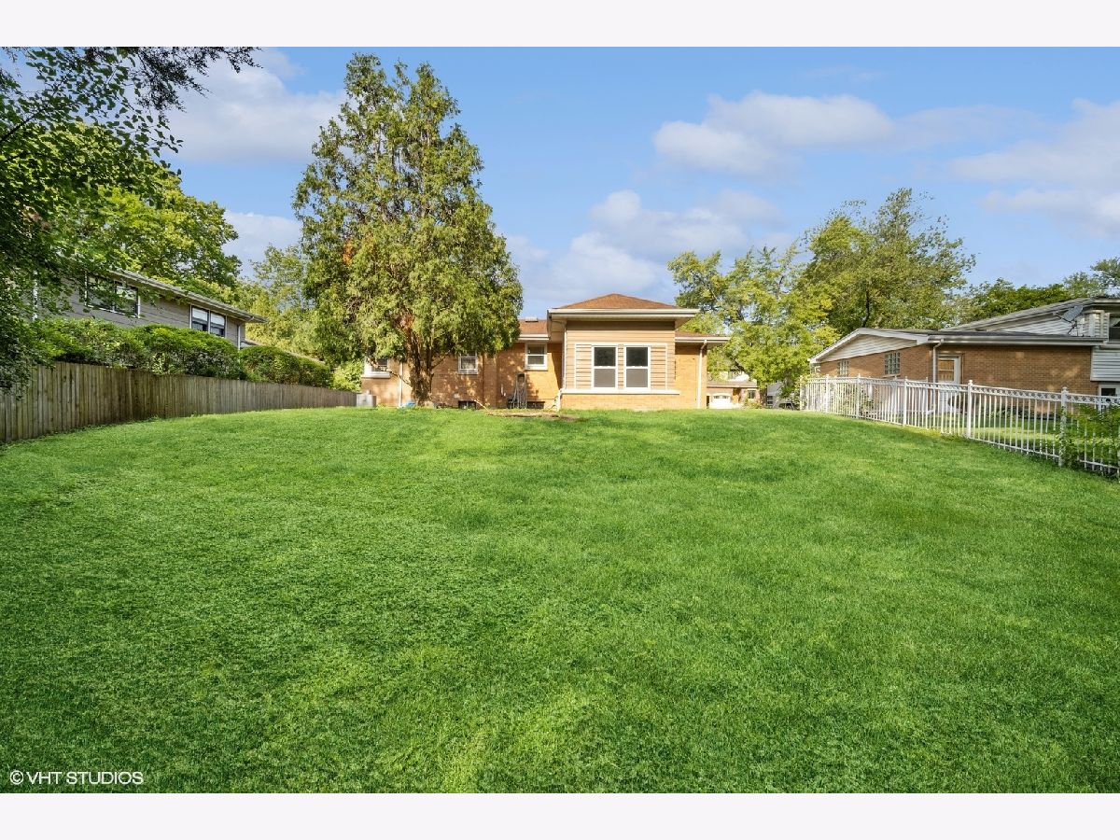







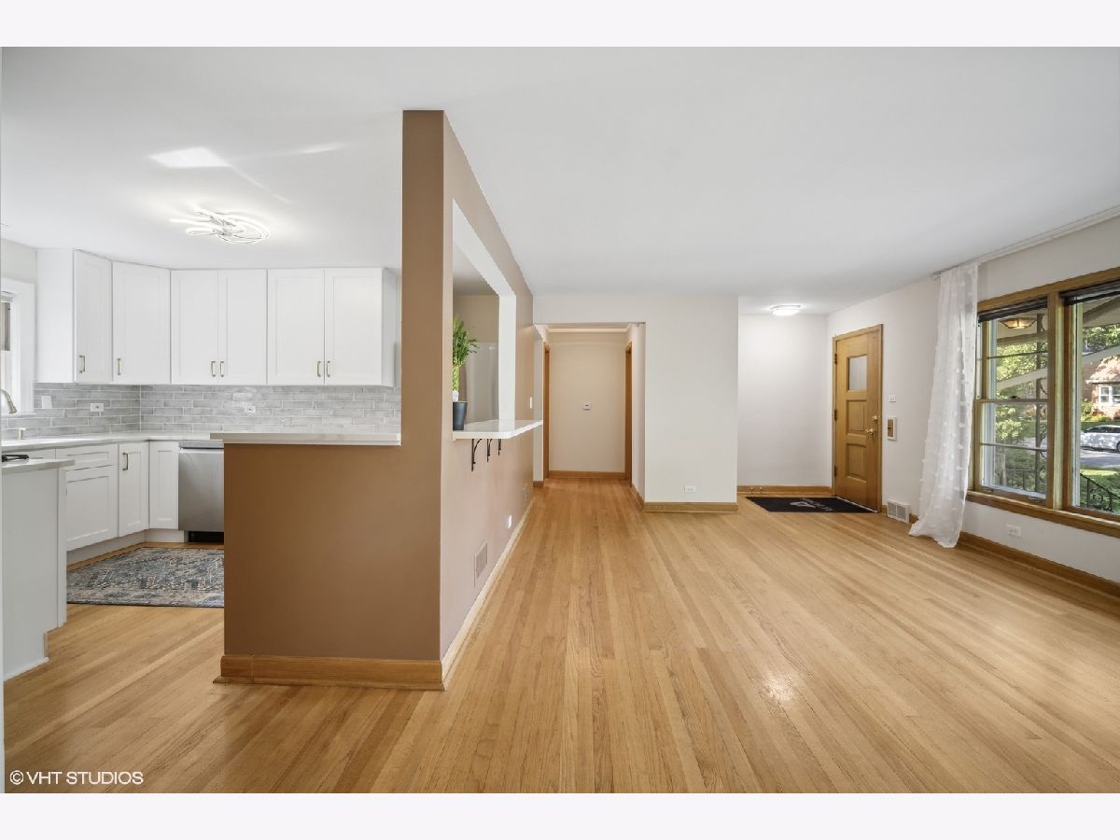




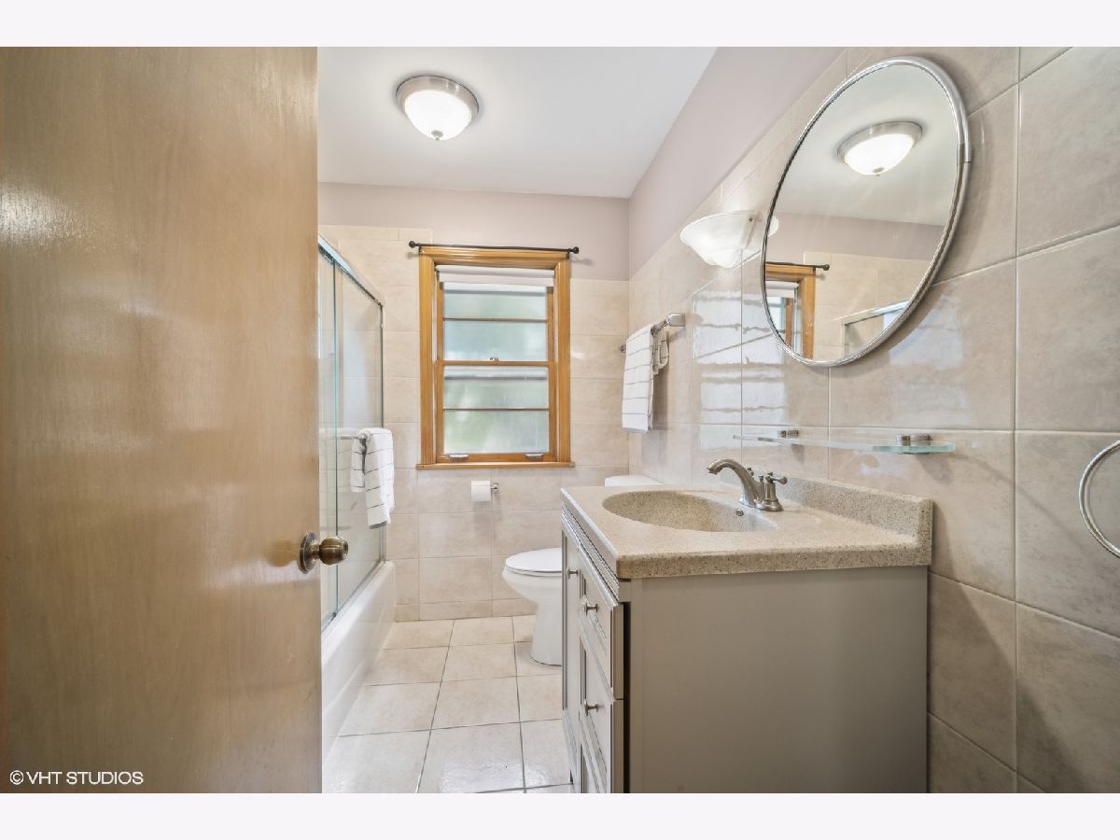
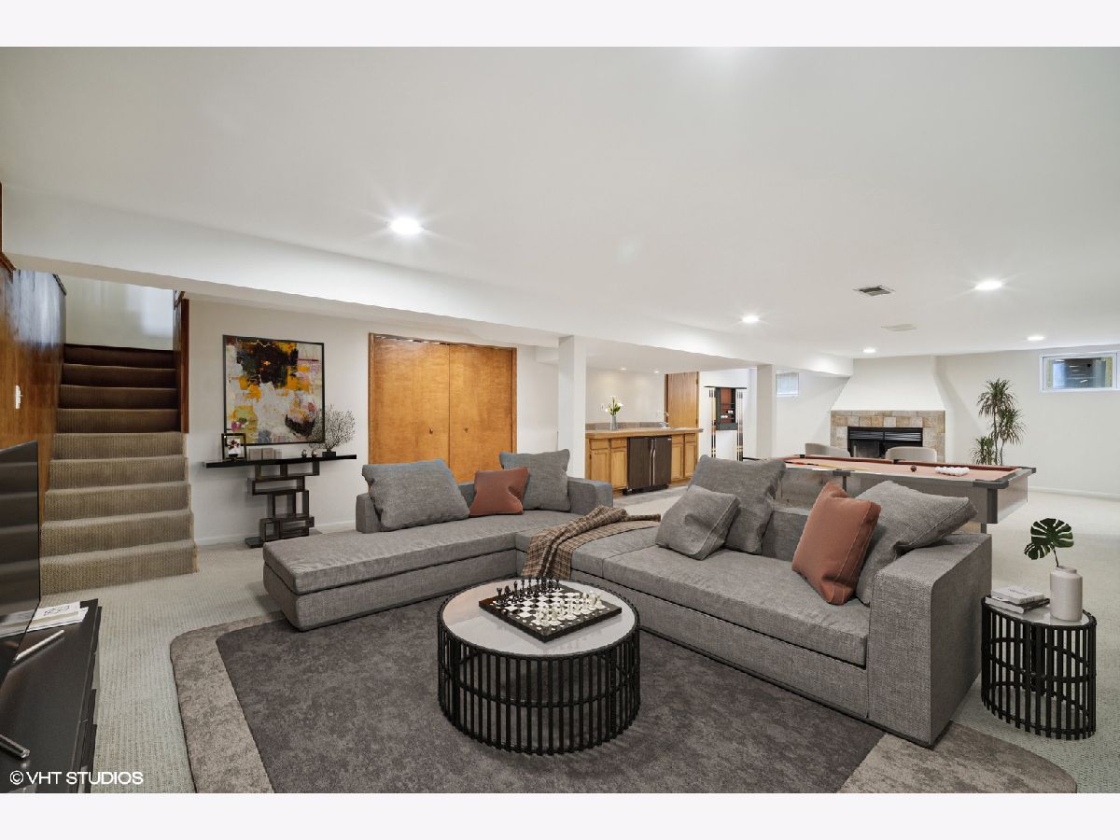



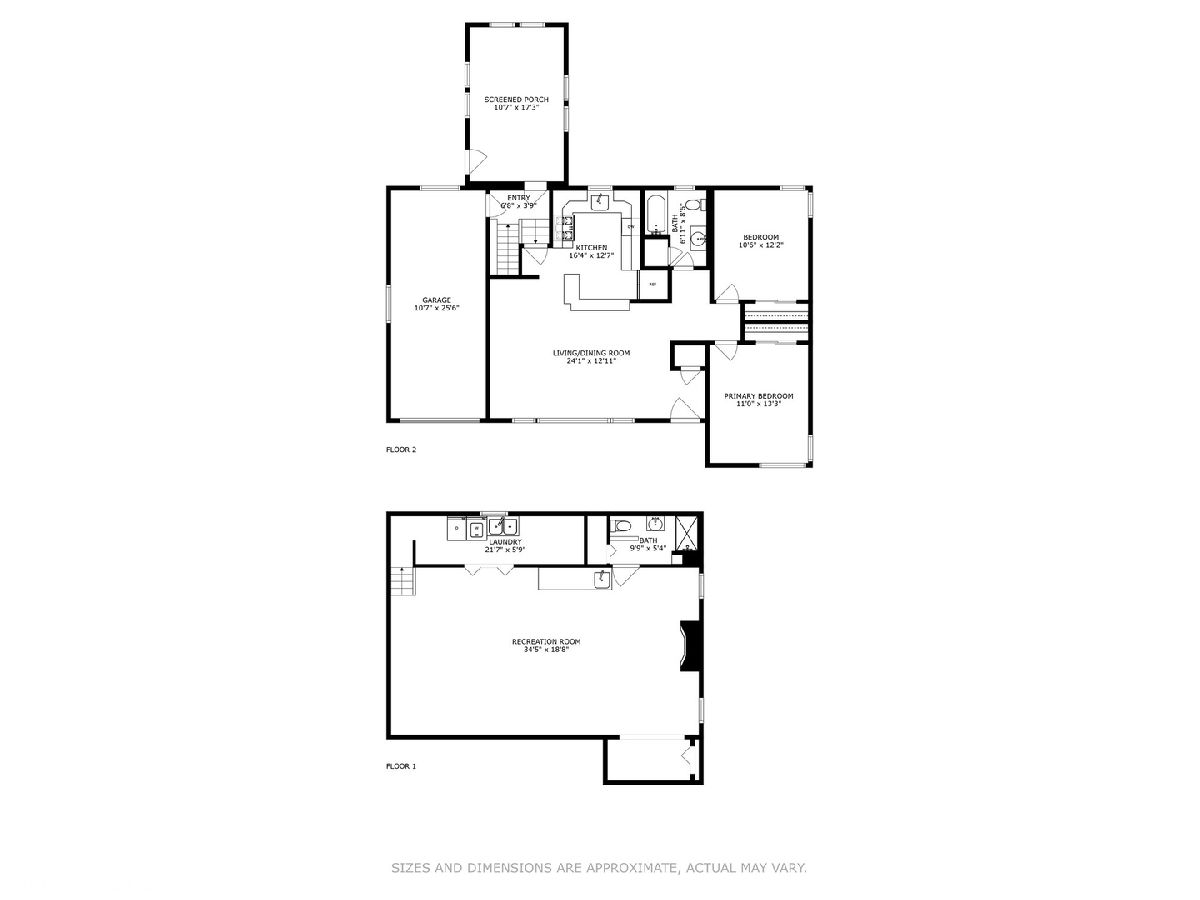


Room Specifics
Total Bedrooms: 2
Bedrooms Above Ground: 2
Bedrooms Below Ground: 0
Dimensions: —
Floor Type: —
Full Bathrooms: 2
Bathroom Amenities: Whirlpool
Bathroom in Basement: 1
Rooms: —
Basement Description: Finished
Other Specifics
| 1.5 | |
| — | |
| Asphalt | |
| — | |
| — | |
| 60X130 | |
| — | |
| — | |
| — | |
| — | |
| Not in DB | |
| — | |
| — | |
| — | |
| — |
Tax History
| Year | Property Taxes |
|---|---|
| 2021 | $3,351 |
| 2023 | $5,431 |
| 2025 | $7,284 |
Contact Agent
Nearby Similar Homes
Nearby Sold Comparables
Contact Agent
Listing Provided By
Compass



