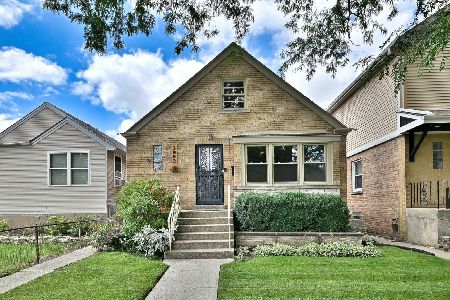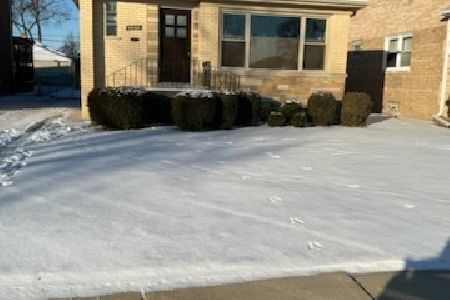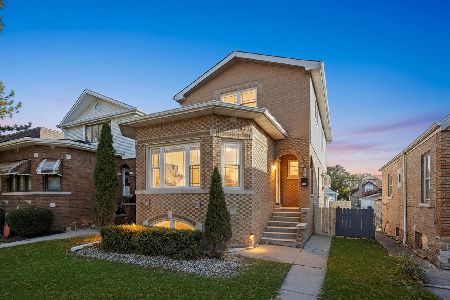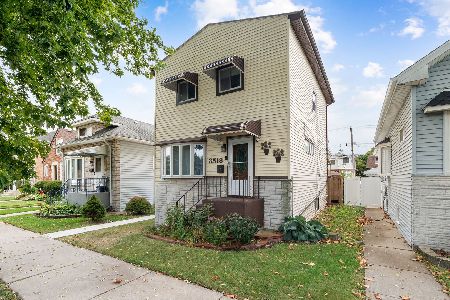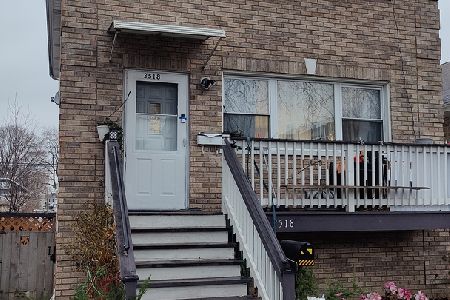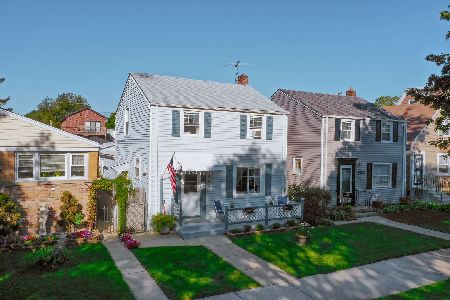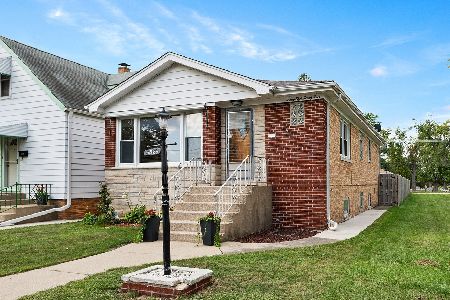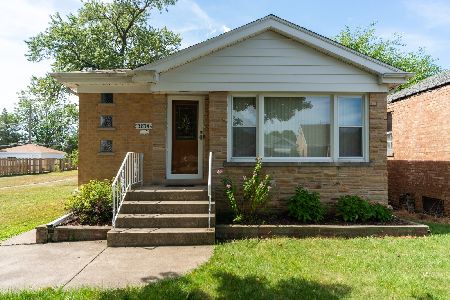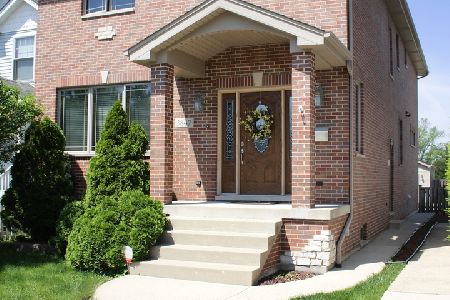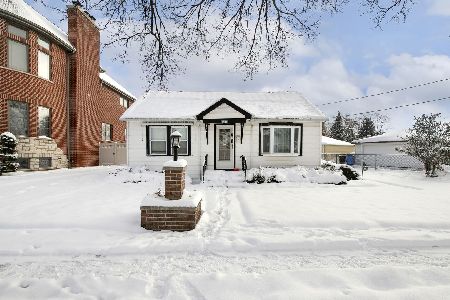3824 Ottawa Avenue, Dunning, Chicago, Illinois 60634
$245,000
|
Sold
|
|
| Status: | Closed |
| Sqft: | 1,100 |
| Cost/Sqft: | $236 |
| Beds: | 3 |
| Baths: | 2 |
| Year Built: | 1954 |
| Property Taxes: | $3,544 |
| Days On Market: | 2989 |
| Lot Size: | 0,11 |
Description
WOW!! Amazing opportunity!! Priced to Sell!!! Huge brick ranch!! Solid home!! Great Chicago location! CANTY Schools,right on the boarder !!! On an extra wide lot! Features 3 bedrooms, 2 baths, great living area, huge kitchen, beautiful living room, admire that beautiful family room in the basement and 2nd kitchen for parties or in-law arrangement! Home has been well kept with love & care for years! Bring your final touches/ideas & make this your dream home! So much potential!! Solid structure! New furnace/air, newer windows, renovated baths. Nice finished hardwood floors , plenty of storage and much more! Again, admire that amazing yard with a new garage!! Wonderful location!!! Close to all shopping, schools, & highway!!!! Come & see this one! But hurry it won't last!! Priced to sell! You're going to love it!!!
Property Specifics
| Single Family | |
| — | |
| Ranch | |
| 1954 | |
| Full | |
| — | |
| No | |
| 0.11 |
| Cook | |
| — | |
| 0 / Not Applicable | |
| None | |
| Lake Michigan | |
| Public Sewer | |
| 09807624 | |
| 12241010380000 |
Nearby Schools
| NAME: | DISTRICT: | DISTANCE: | |
|---|---|---|---|
|
Grade School
Canty Elementary School |
299 | — | |
|
Middle School
Canty Elementary School |
299 | Not in DB | |
Property History
| DATE: | EVENT: | PRICE: | SOURCE: |
|---|---|---|---|
| 9 Jan, 2018 | Sold | $245,000 | MRED MLS |
| 5 Dec, 2017 | Under contract | $259,500 | MRED MLS |
| 28 Nov, 2017 | Listed for sale | $259,500 | MRED MLS |
| 26 Sep, 2024 | Sold | $355,000 | MRED MLS |
| 28 Aug, 2024 | Under contract | $340,000 | MRED MLS |
| 19 Aug, 2024 | Listed for sale | $340,000 | MRED MLS |
Room Specifics
Total Bedrooms: 3
Bedrooms Above Ground: 3
Bedrooms Below Ground: 0
Dimensions: —
Floor Type: Hardwood
Dimensions: —
Floor Type: Hardwood
Full Bathrooms: 2
Bathroom Amenities: —
Bathroom in Basement: 1
Rooms: Kitchen
Basement Description: Finished,Exterior Access
Other Specifics
| 2.5 | |
| Concrete Perimeter | |
| Asphalt | |
| Porch | |
| Fenced Yard | |
| 30X160 | |
| Unfinished | |
| None | |
| Hardwood Floors, First Floor Bedroom, In-Law Arrangement, First Floor Full Bath | |
| Range, Microwave, Dishwasher, Refrigerator, Washer, Dryer | |
| Not in DB | |
| Sidewalks, Street Lights, Street Paved | |
| — | |
| — | |
| — |
Tax History
| Year | Property Taxes |
|---|---|
| 2018 | $3,544 |
| 2024 | $5,423 |
Contact Agent
Nearby Similar Homes
Nearby Sold Comparables
Contact Agent
Listing Provided By
Interdome Realty

