3824 Rosada Drive, Naperville, Illinois 60564
$462,000
|
Sold
|
|
| Status: | Closed |
| Sqft: | 3,168 |
| Cost/Sqft: | $148 |
| Beds: | 4 |
| Baths: | 3 |
| Year Built: | 1994 |
| Property Taxes: | $10,316 |
| Days On Market: | 2047 |
| Lot Size: | 0,23 |
Description
Stunning move-in ready "Barczi" built home w/great curb appeal. Beautiful open floor plan, incl. soaring ceilings & colonial staircase w/catwalk. Foyer opens to your living & dining plus a large inviting family room w/palatial 2 story brick fireplace & lots of windows for natural light throughout your home. Brand new updates incl. hardwood on entire main floor, carpet upstairs, entire interior professionally painted. Family room also opens to updated kitchen w/large island, white cabinets, granite counters, stone back splash & stainless steel appliances. Large utility room w/lots of extra storage. Den w/French doors. Luxurious master suite w/tray ceiling, skylight, separate shower & XL whirlpool tub. Recent updates include: both AC units, both furnaces, both 40 gallon water heaters and roof. Neuqua Valley High School. Quiet neighborhood Near bike trails and forest preserves Near Downtown Naperville And downtown Plainfield. Brand new roof, windows, front door, garage door and siding.
Property Specifics
| Single Family | |
| — | |
| Traditional | |
| 1994 | |
| Partial | |
| — | |
| No | |
| 0.23 |
| Will | |
| Rose Hill Farms | |
| 150 / Annual | |
| None | |
| Lake Michigan | |
| Public Sewer | |
| 10790813 | |
| 7011420200200000 |
Nearby Schools
| NAME: | DISTRICT: | DISTANCE: | |
|---|---|---|---|
|
Grade School
Patterson Elementary School |
204 | — | |
|
Middle School
Crone Middle School |
204 | Not in DB | |
|
High School
Neuqua Valley High School |
204 | Not in DB | |
Property History
| DATE: | EVENT: | PRICE: | SOURCE: |
|---|---|---|---|
| 29 Jun, 2018 | Sold | $460,000 | MRED MLS |
| 7 May, 2018 | Under contract | $465,000 | MRED MLS |
| 20 Apr, 2018 | Listed for sale | $465,000 | MRED MLS |
| 6 Oct, 2020 | Sold | $462,000 | MRED MLS |
| 13 Aug, 2020 | Under contract | $470,000 | MRED MLS |
| 22 Jul, 2020 | Listed for sale | $470,000 | MRED MLS |
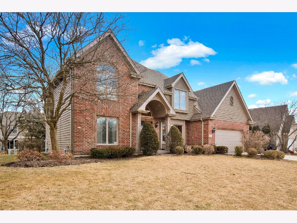
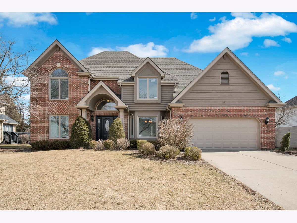
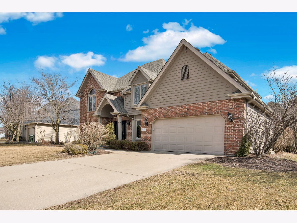
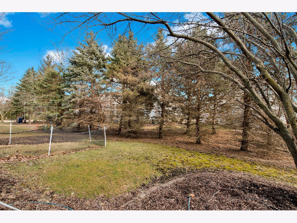
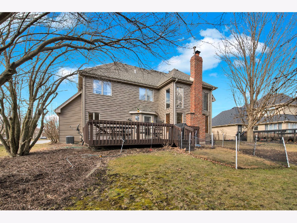
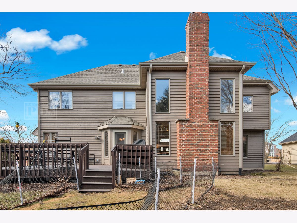
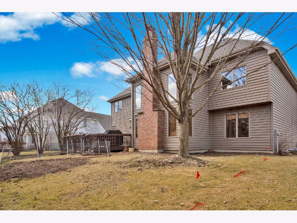
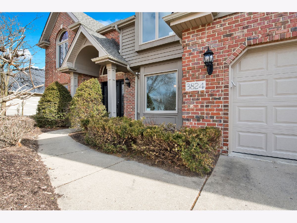
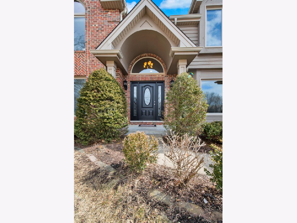
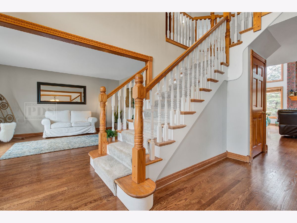
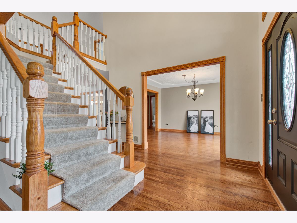
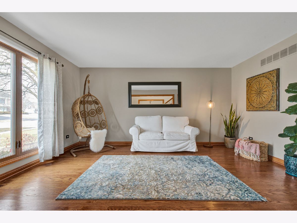
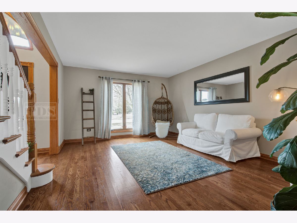
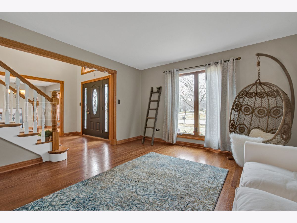
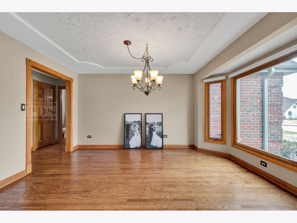
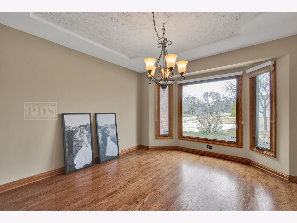
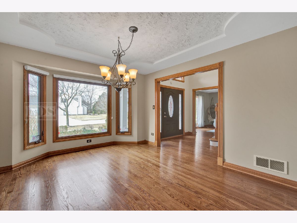
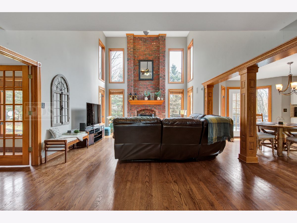
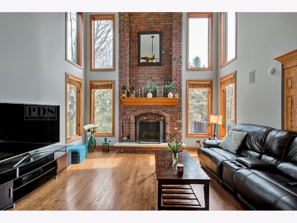
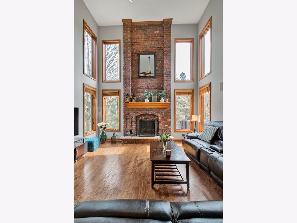
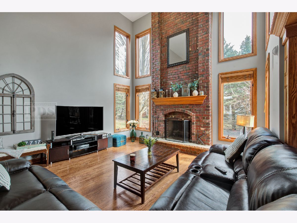
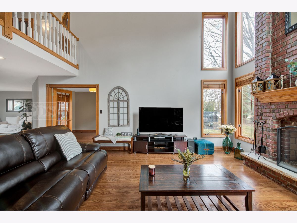
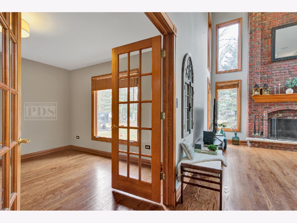
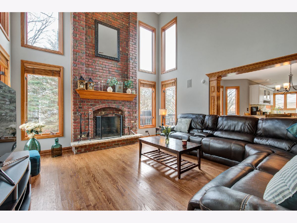
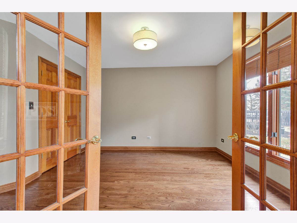
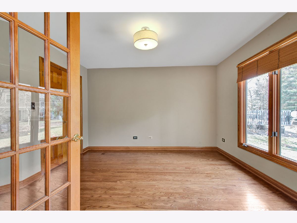
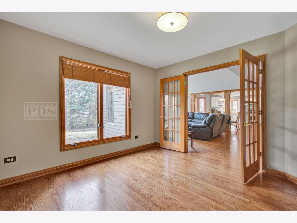
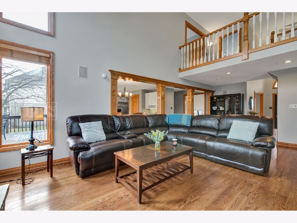
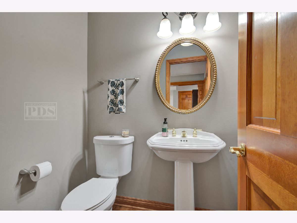
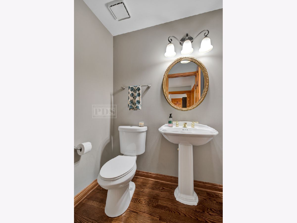
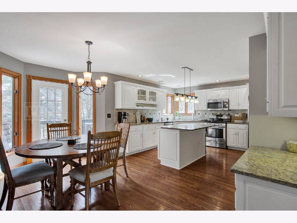
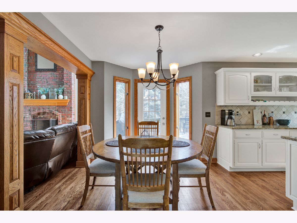
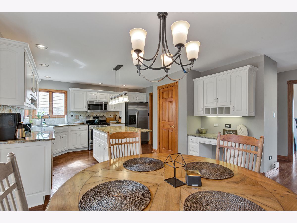
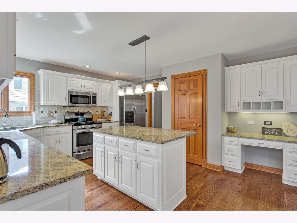
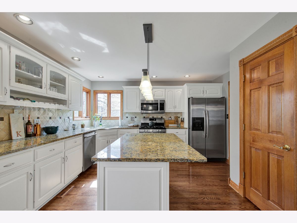
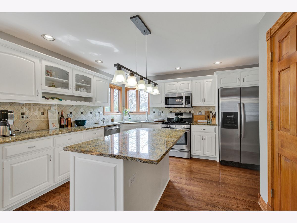
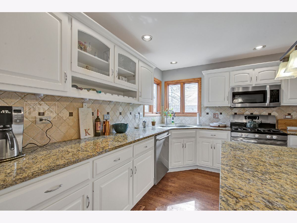
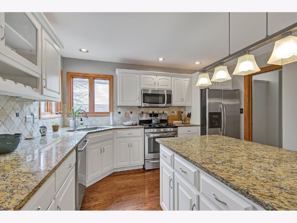
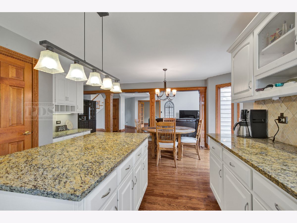
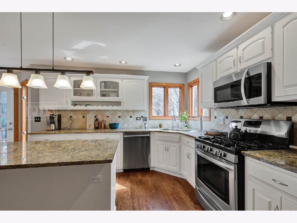
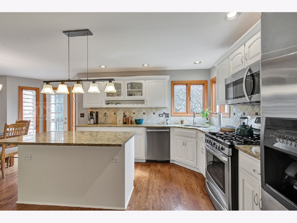
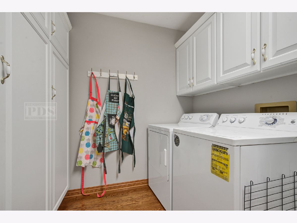
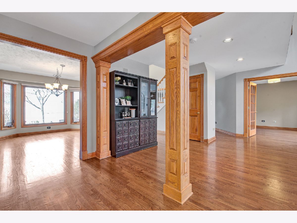
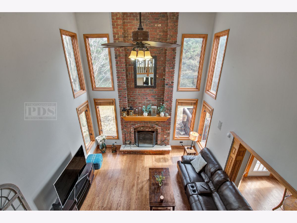
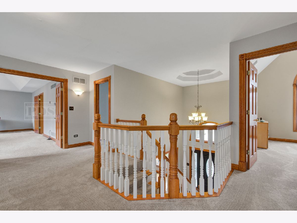
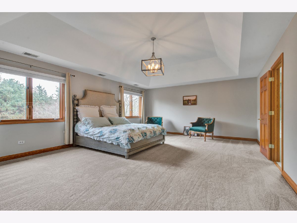
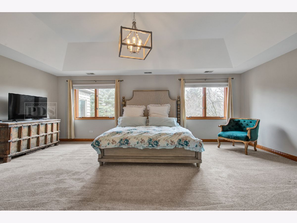
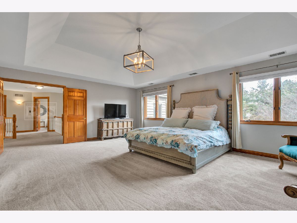
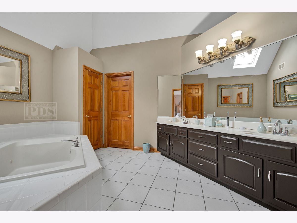
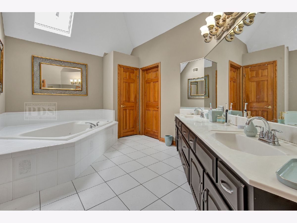
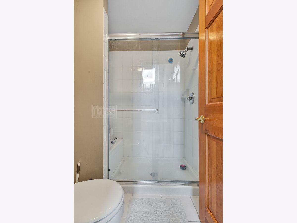
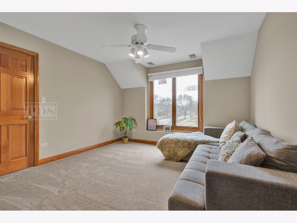
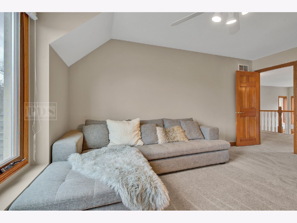
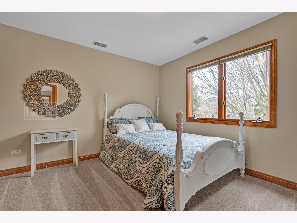
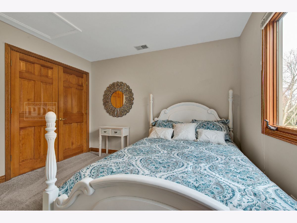
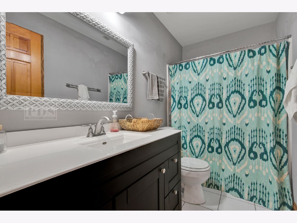
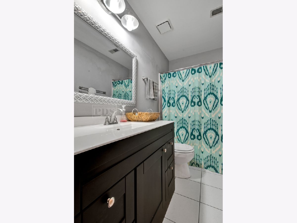
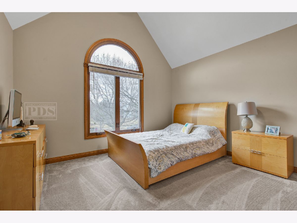
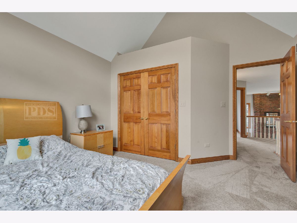
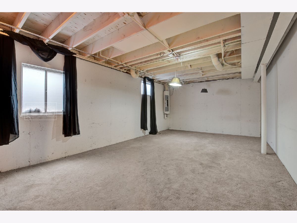
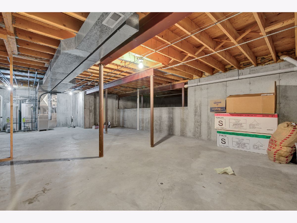
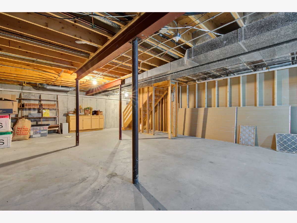
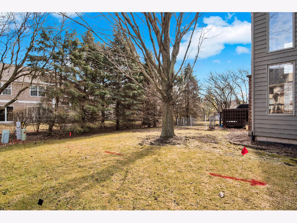
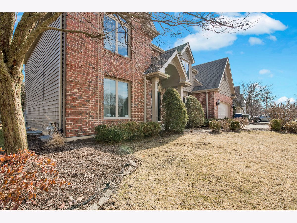
Room Specifics
Total Bedrooms: 4
Bedrooms Above Ground: 4
Bedrooms Below Ground: 0
Dimensions: —
Floor Type: Carpet
Dimensions: —
Floor Type: Carpet
Dimensions: —
Floor Type: Carpet
Full Bathrooms: 3
Bathroom Amenities: Whirlpool,Separate Shower,Double Sink
Bathroom in Basement: 0
Rooms: Den,Breakfast Room
Basement Description: Unfinished,Crawl
Other Specifics
| 2 | |
| Block,Concrete Perimeter | |
| Concrete | |
| Deck, Porch | |
| — | |
| 96X119X71X122 | |
| — | |
| Full | |
| Vaulted/Cathedral Ceilings, Skylight(s), Hardwood Floors, First Floor Laundry | |
| Range, Microwave, Dishwasher, Refrigerator, Washer, Dryer, Disposal | |
| Not in DB | |
| Park, Lake, Sidewalks | |
| — | |
| — | |
| — |
Tax History
| Year | Property Taxes |
|---|---|
| 2018 | $10,138 |
| 2020 | $10,316 |
Contact Agent
Nearby Similar Homes
Nearby Sold Comparables
Contact Agent
Listing Provided By
Coyte Advantage Realty









