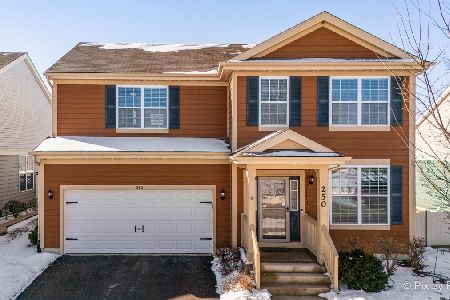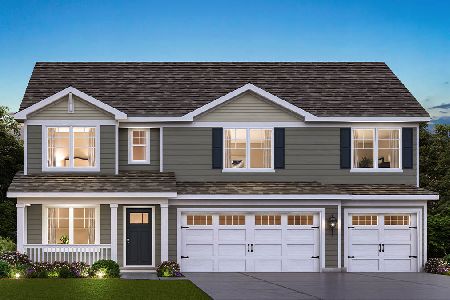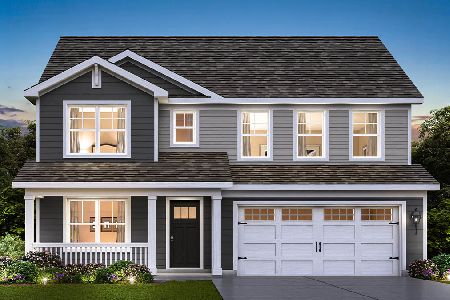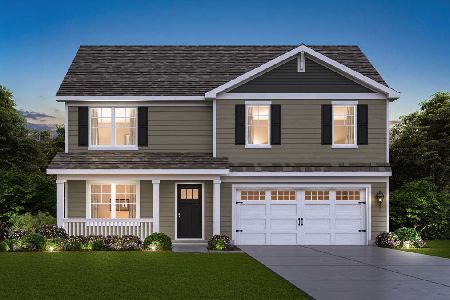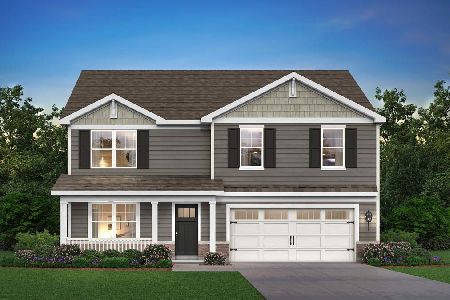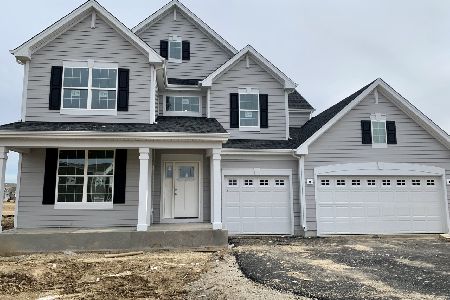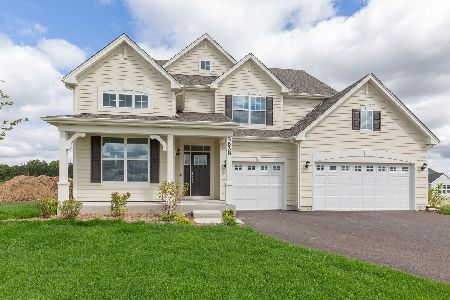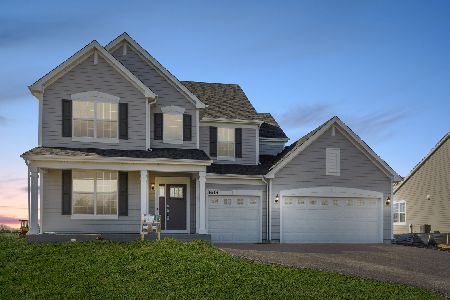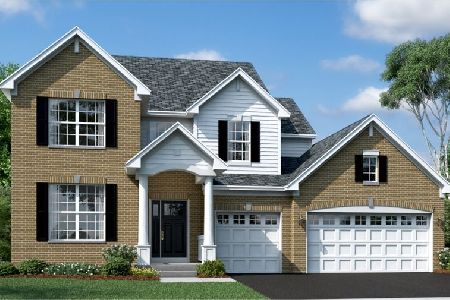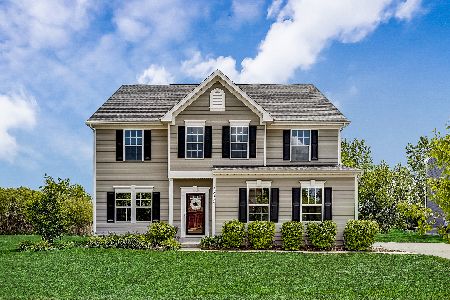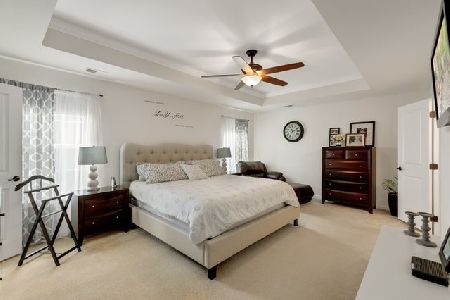3824 Trillium Trail, Elgin, Illinois 60124
$550,000
|
Sold
|
|
| Status: | Closed |
| Sqft: | 2,900 |
| Cost/Sqft: | $198 |
| Beds: | 4 |
| Baths: | 4 |
| Year Built: | 2011 |
| Property Taxes: | $12,690 |
| Days On Market: | 475 |
| Lot Size: | 0,30 |
Description
This amazing property backing to open space is in the highly sought-after Tall Oaks subdivision within Burlington School District 301! The kitchen has 42- inch cabinetry, an island, a pantry and a tile backsplash. The laundry room features lockers, custom cabinetry and a barn style door. Gather around the fireplace in the family room with volume ceilings with beams, wainscotting, and a wall of windows. There is a private office, living room and dining room on main level. Upstairs you'll find the master suite with hardwood flooring, custom ceiling beams and a built-in additional wall closet. The finished basement has a rec room, a full bath and a storage area. Relax on your brick patio with a pergola and views of open space. Just minutes from Randall Road shopping and dining! SELLER IS OFFERING 1 year HOME WARRANTY AT CLOSING!
Property Specifics
| Single Family | |
| — | |
| — | |
| 2011 | |
| — | |
| — | |
| No | |
| 0.3 |
| Kane | |
| Tall Oaks | |
| 456 / Annual | |
| — | |
| — | |
| — | |
| 12208385 | |
| 0513276006 |
Nearby Schools
| NAME: | DISTRICT: | DISTANCE: | |
|---|---|---|---|
|
Grade School
Prairie View Grade School |
301 | — | |
|
Middle School
Prairie Knolls Middle School |
301 | Not in DB | |
|
High School
Central High School |
301 | Not in DB | |
Property History
| DATE: | EVENT: | PRICE: | SOURCE: |
|---|---|---|---|
| 10 Jan, 2025 | Sold | $550,000 | MRED MLS |
| 20 Dec, 2024 | Under contract | $575,000 | MRED MLS |
| — | Last price change | $585,000 | MRED MLS |
| 11 Nov, 2024 | Listed for sale | $585,000 | MRED MLS |
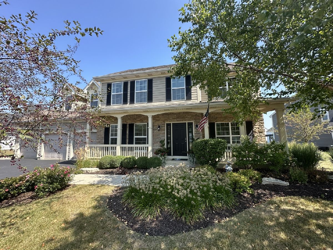
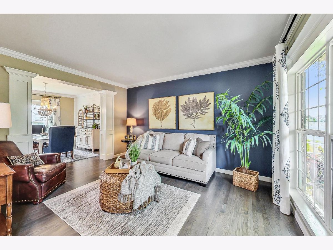
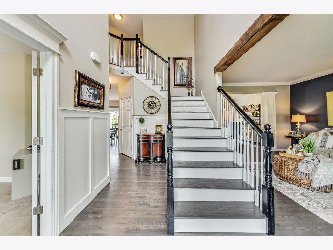
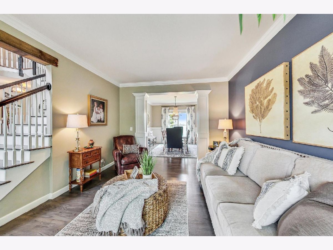
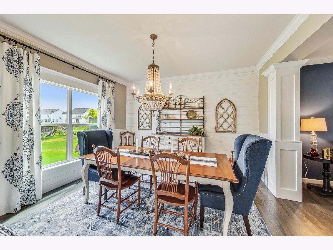
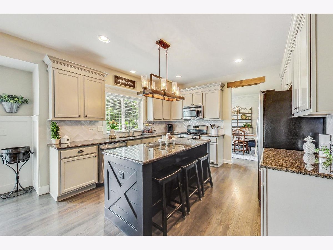
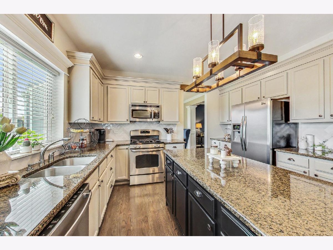
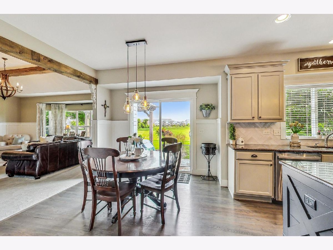
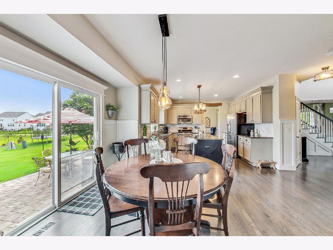
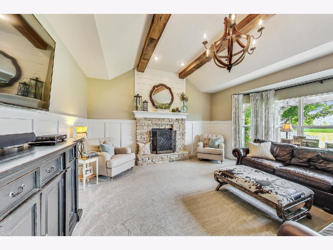
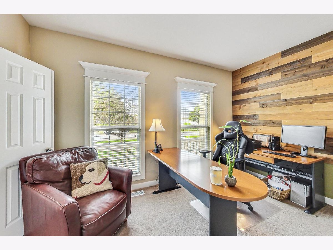
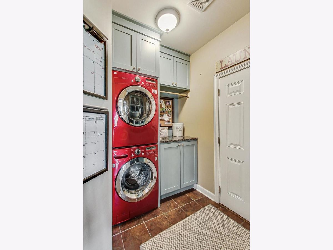
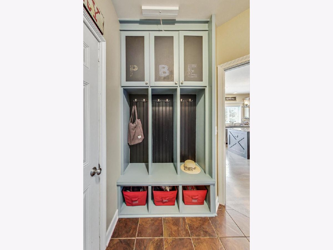
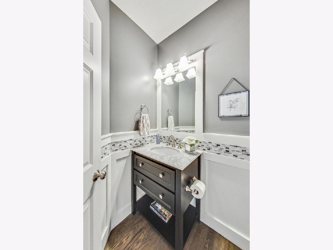
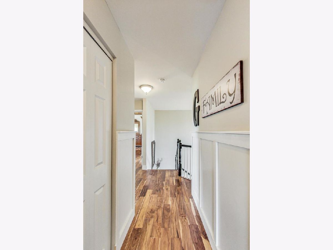
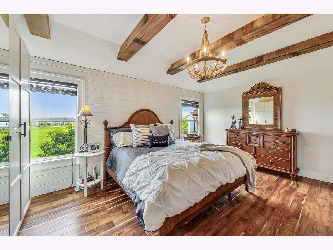
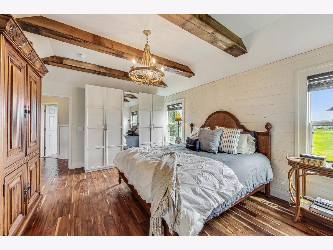
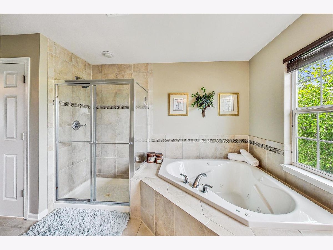
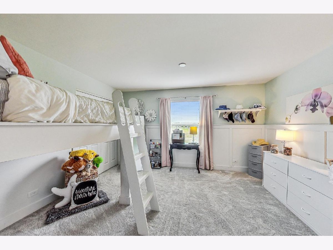
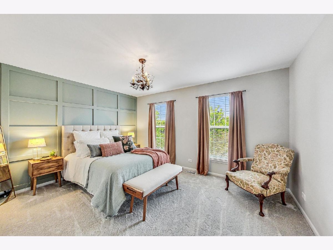
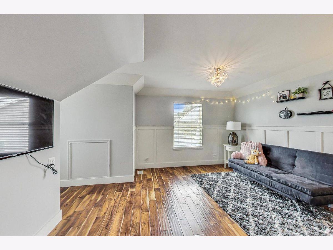
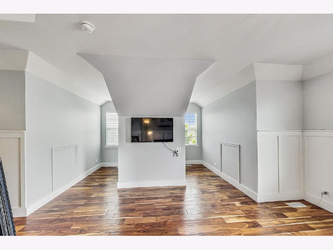
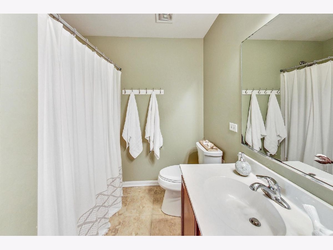
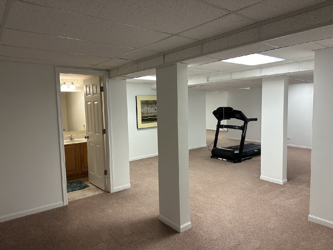
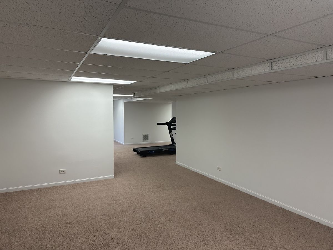
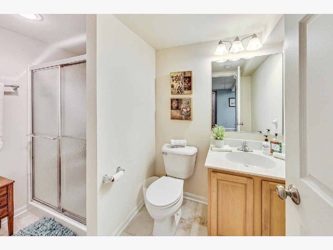
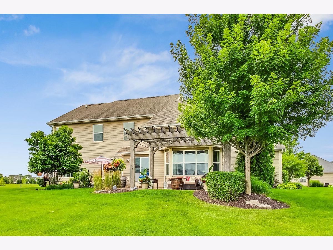
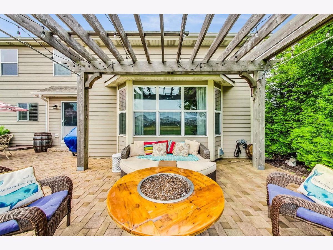
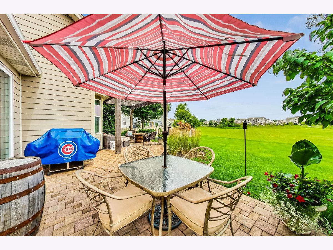
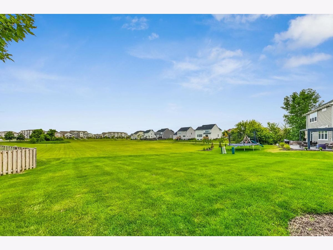
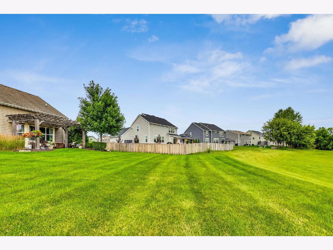
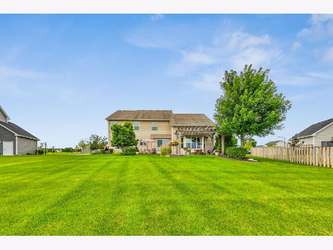
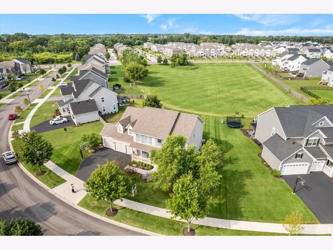
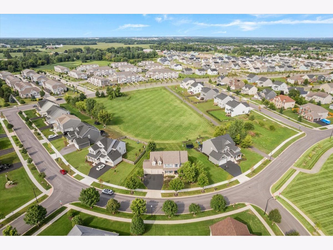
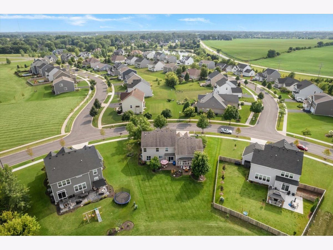
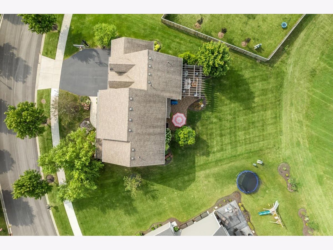
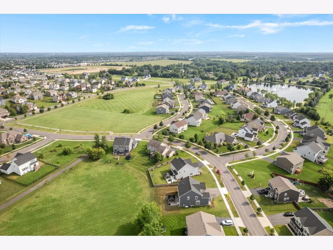
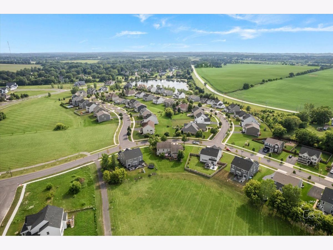
Room Specifics
Total Bedrooms: 4
Bedrooms Above Ground: 4
Bedrooms Below Ground: 0
Dimensions: —
Floor Type: —
Dimensions: —
Floor Type: —
Dimensions: —
Floor Type: —
Full Bathrooms: 4
Bathroom Amenities: Separate Shower,Double Sink
Bathroom in Basement: 1
Rooms: —
Basement Description: Finished
Other Specifics
| 3 | |
| — | |
| Asphalt | |
| — | |
| — | |
| 138X62X138X134 | |
| — | |
| — | |
| — | |
| — | |
| Not in DB | |
| — | |
| — | |
| — | |
| — |
Tax History
| Year | Property Taxes |
|---|---|
| 2025 | $12,690 |
Contact Agent
Nearby Similar Homes
Nearby Sold Comparables
Contact Agent
Listing Provided By
@properties Christie's International Real Estate

