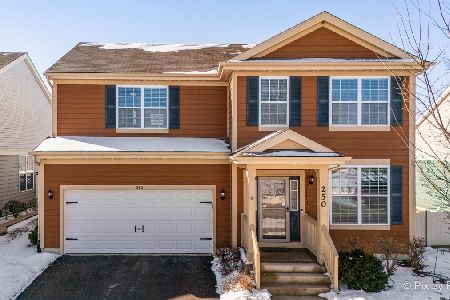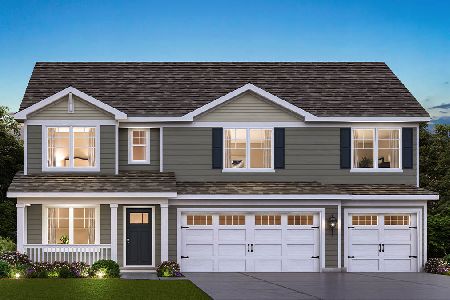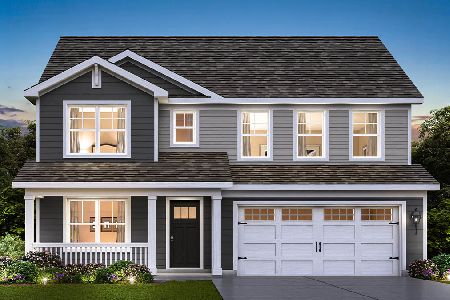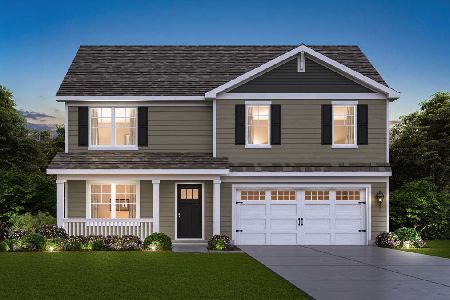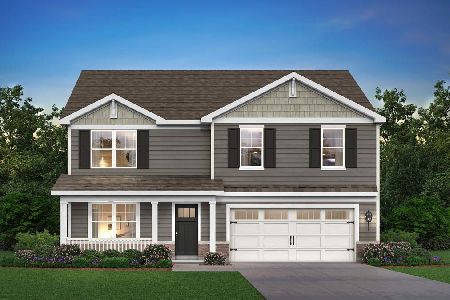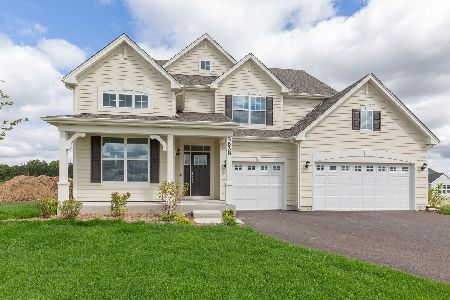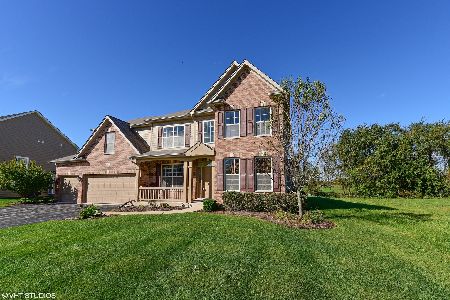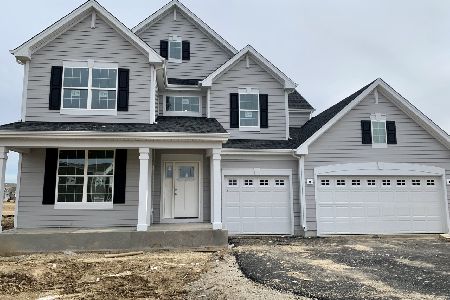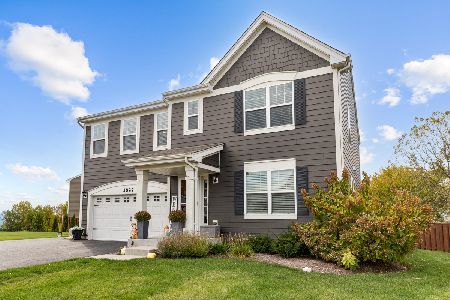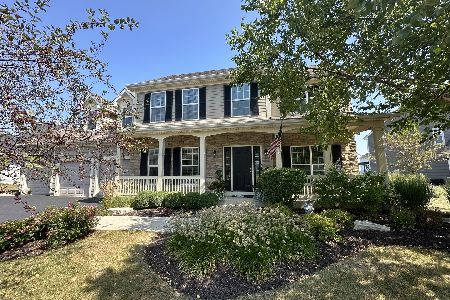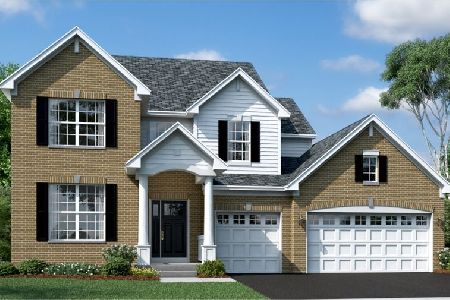3832 Trillium Trail, Elgin, Illinois 60124
$387,000
|
Sold
|
|
| Status: | Closed |
| Sqft: | 3,220 |
| Cost/Sqft: | $123 |
| Beds: | 4 |
| Baths: | 3 |
| Year Built: | 2016 |
| Property Taxes: | $11,284 |
| Days On Market: | 1739 |
| Lot Size: | 0,23 |
Description
Fantastic Rome model in the sought-after Tall Oaks community! With over 3200 SF of living space, including a first floor office, this home offers tons of room for your growing family. You will love the spacious kitchen with 42" upper cabinets, granite countertops, double oven and all stainless steel appliances. The kitchen opens to the sunroom offering additional seating or dining space. 9' ceilings throughout the first floor. The second floor features a spacious loft, perfect as a second family room or for the kids to use as a gaming/study area. Convenient 2nd floor laundry. The master bathroom includes 34" double bowl vanity with granite countertop and a huge walk-in closet. District 301 schools and just five minutes west of the convenience of Randall Road shopping.
Property Specifics
| Single Family | |
| — | |
| Traditional | |
| 2016 | |
| Full | |
| — | |
| No | |
| 0.23 |
| Kane | |
| — | |
| 398 / Annual | |
| None | |
| Public | |
| Public Sewer | |
| 11102961 | |
| 0513276002 |
Nearby Schools
| NAME: | DISTRICT: | DISTANCE: | |
|---|---|---|---|
|
Grade School
Howard B Thomas Grade School |
301 | — | |
|
Middle School
Prairie Knolls Middle School |
301 | Not in DB | |
|
High School
Central High School |
301 | Not in DB | |
Property History
| DATE: | EVENT: | PRICE: | SOURCE: |
|---|---|---|---|
| 3 Aug, 2021 | Sold | $387,000 | MRED MLS |
| 11 Jun, 2021 | Under contract | $395,000 | MRED MLS |
| — | Last price change | $414,900 | MRED MLS |
| 27 May, 2021 | Listed for sale | $414,900 | MRED MLS |
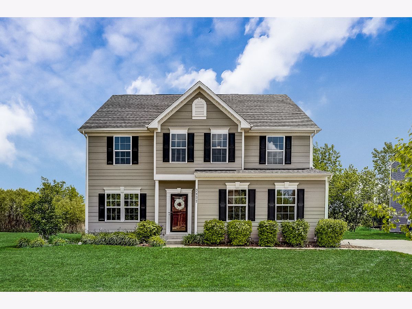
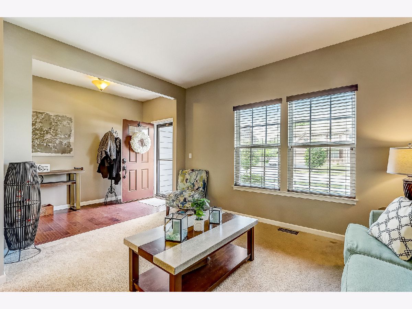
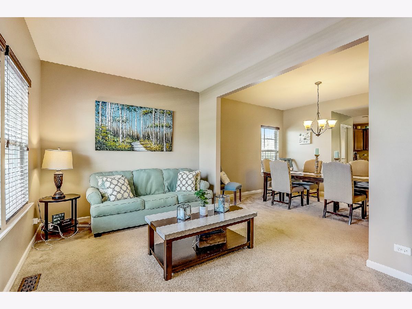
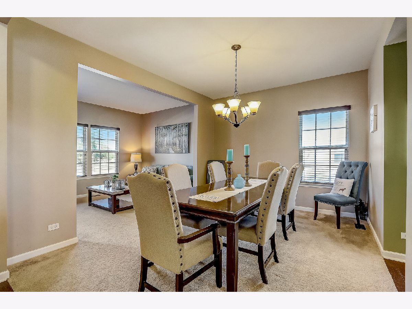
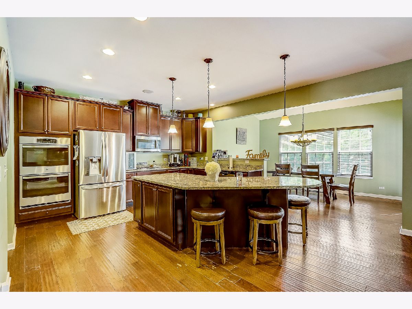
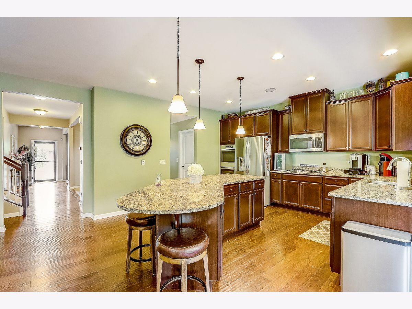
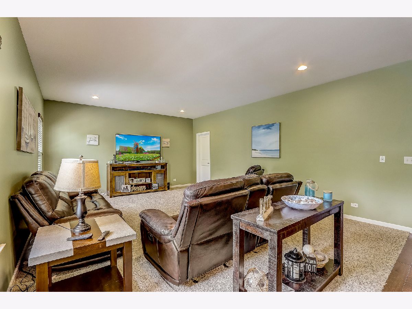
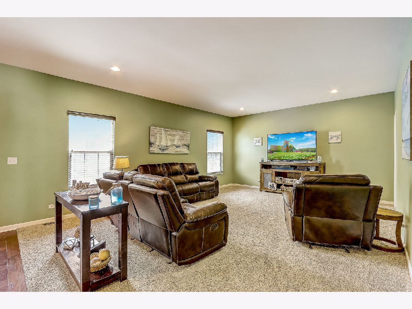
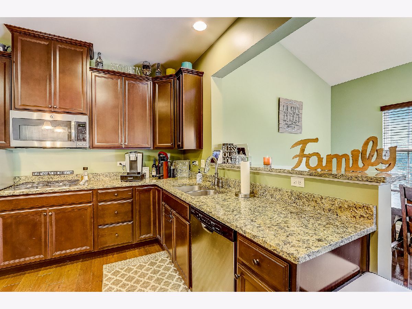
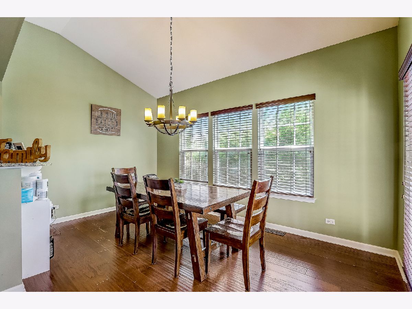
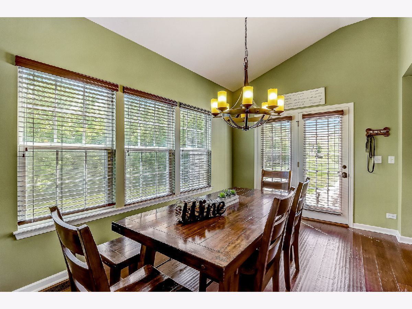
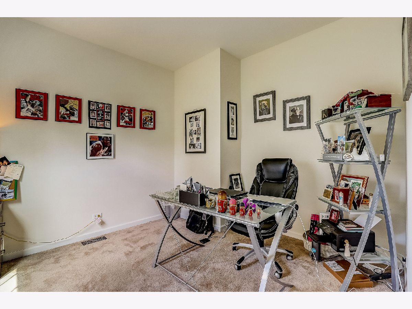
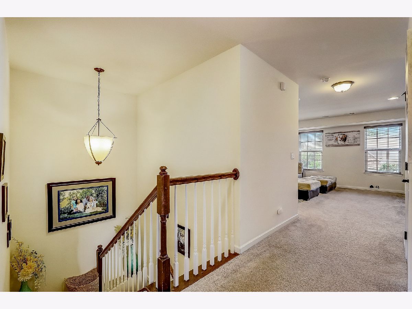
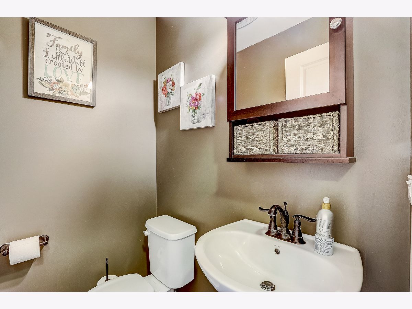
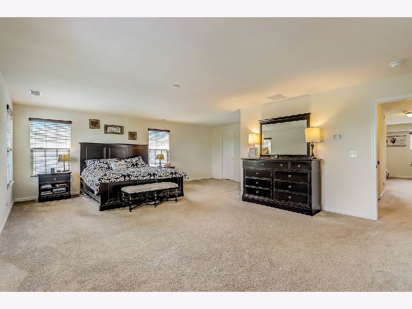
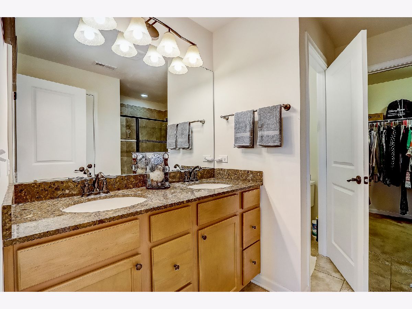
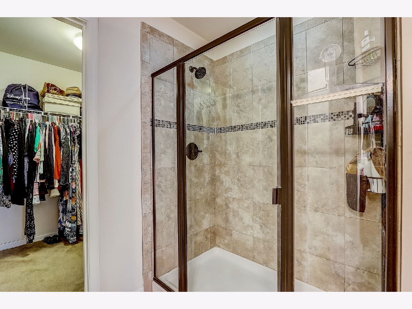
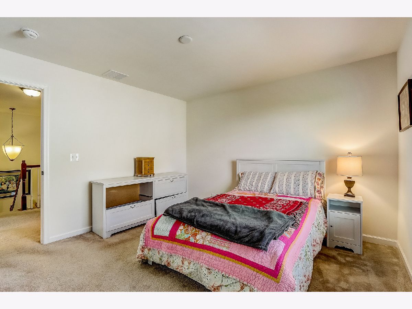
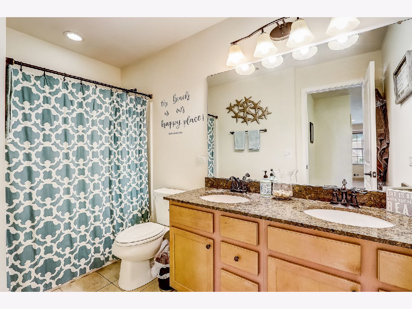
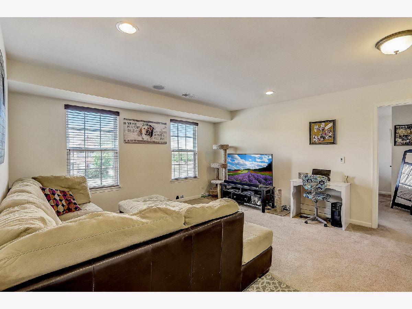
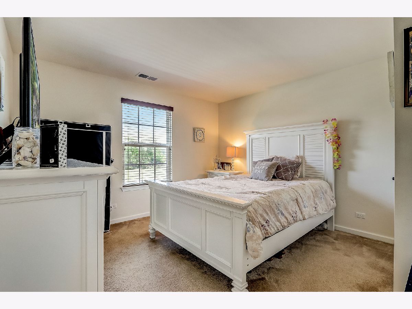
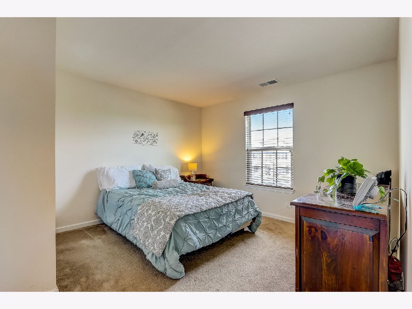
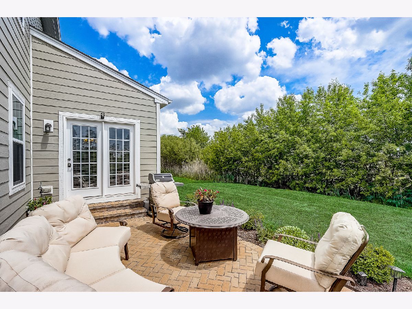
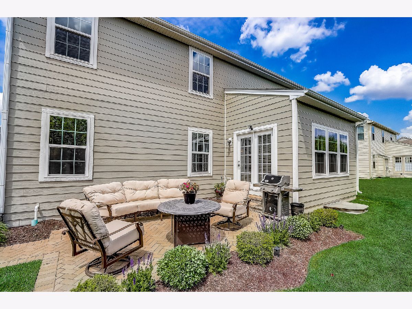
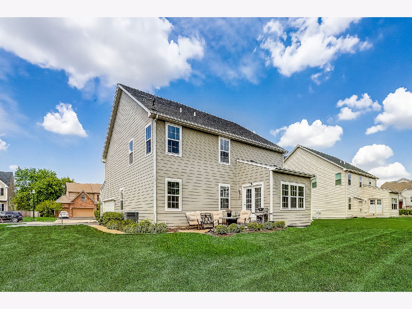
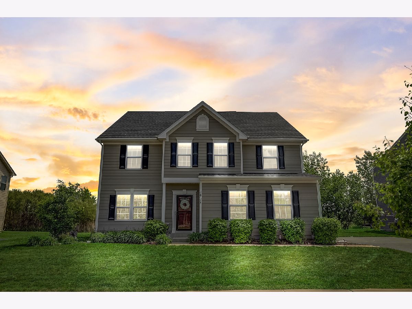
Room Specifics
Total Bedrooms: 4
Bedrooms Above Ground: 4
Bedrooms Below Ground: 0
Dimensions: —
Floor Type: Carpet
Dimensions: —
Floor Type: Carpet
Dimensions: —
Floor Type: Carpet
Full Bathrooms: 3
Bathroom Amenities: —
Bathroom in Basement: 0
Rooms: Sun Room,Office,Loft
Basement Description: Unfinished
Other Specifics
| 2 | |
| Concrete Perimeter | |
| Asphalt | |
| — | |
| — | |
| 10019 | |
| — | |
| Full | |
| — | |
| Double Oven, Microwave, Dishwasher, Refrigerator, Washer, Dryer, Disposal, Stainless Steel Appliance(s), Cooktop | |
| Not in DB | |
| — | |
| — | |
| — | |
| — |
Tax History
| Year | Property Taxes |
|---|---|
| 2021 | $11,284 |
Contact Agent
Nearby Similar Homes
Nearby Sold Comparables
Contact Agent
Listing Provided By
eXp Realty, LLC - Geneva

