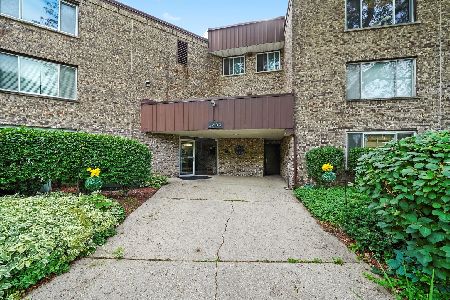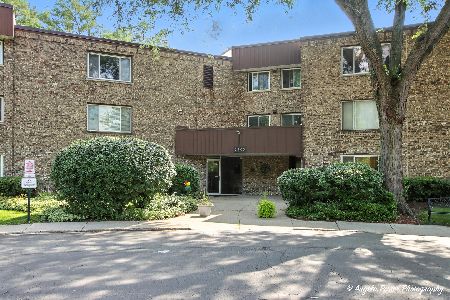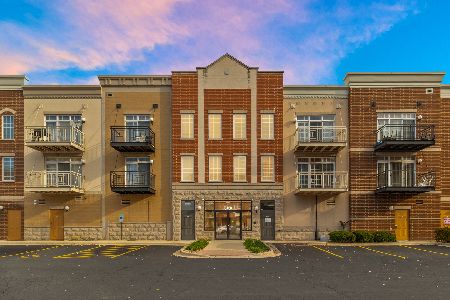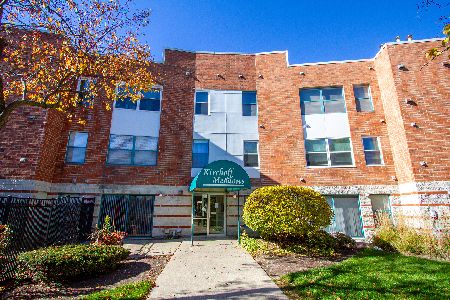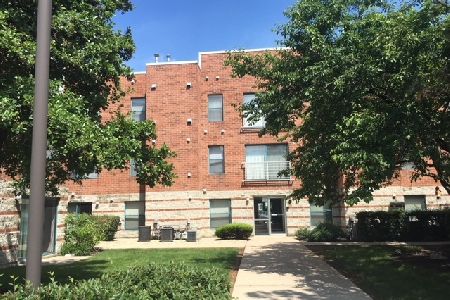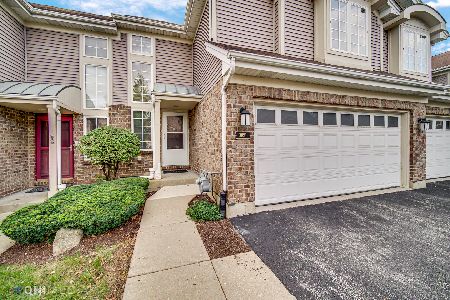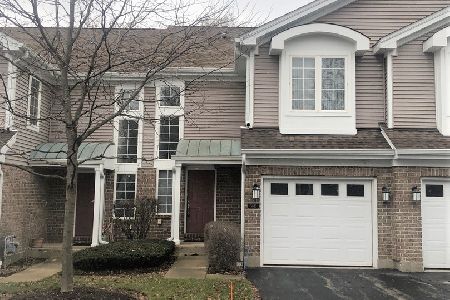3827 Ashley Court, Rolling Meadows, Illinois 60008
$280,500
|
Sold
|
|
| Status: | Closed |
| Sqft: | 1,960 |
| Cost/Sqft: | $135 |
| Beds: | 2 |
| Baths: | 3 |
| Year Built: | 2000 |
| Property Taxes: | $6,067 |
| Days On Market: | 1651 |
| Lot Size: | 0,00 |
Description
Be prepared to be WOWED! Bright and beautiful two story end unit townhome with two car garage in desirable Rolling Meadows! If you love bright, natural light and a house that provides an open, spacious living space, this is the home for you! The first floor living space features neutral paint with cathedral ceilings and lots of windows to bring in that natural light! First floor room can function as a bedroom, office space, or play area. Kitchen has been recently updated with granite countertops, white cabinets, and newer appliances and is a chef's dream. Open concept abounds in this home. Second floor features spacious loft area, with new carpet. Primary suite has that luxury feel with vaulted ceilings and an en-suite primary bath with soaking tub, dual vanity, and separate shower! Full, partially finished, basement offers additional space and opportunity to fully finish to the basement of your dreams. Too many updates to name! Minutes to Arlington Park Metra, Hwy 53/90, Downtown Arlington Heights, Woodfield Mall, restaurants, entertainment and more! Schedule your showing now! This one won't last long! This home is located near Rt. 53 and the Arlington Park train station. This location is a commuter's dream - get anywhere you wish to go quickly!
Property Specifics
| Condos/Townhomes | |
| 2 | |
| — | |
| 2000 | |
| Full | |
| CARRINGTON | |
| No | |
| — |
| Cook | |
| Townhomes Of Westminster | |
| 300 / Monthly | |
| Insurance,Exterior Maintenance,Lawn Care,Scavenger,Snow Removal,Other | |
| Lake Michigan | |
| Public Sewer | |
| 11102947 | |
| 02264120120000 |
Nearby Schools
| NAME: | DISTRICT: | DISTANCE: | |
|---|---|---|---|
|
Grade School
Kimball Hill Elementary School |
15 | — | |
|
Middle School
Carl Sandburg Junior High School |
15 | Not in DB | |
|
High School
Rolling Meadows High School |
214 | Not in DB | |
Property History
| DATE: | EVENT: | PRICE: | SOURCE: |
|---|---|---|---|
| 12 May, 2014 | Sold | $210,000 | MRED MLS |
| 25 Mar, 2014 | Under contract | $224,900 | MRED MLS |
| — | Last price change | $229,900 | MRED MLS |
| 6 Feb, 2014 | Listed for sale | $236,000 | MRED MLS |
| 27 Jul, 2021 | Sold | $280,500 | MRED MLS |
| 6 Jun, 2021 | Under contract | $265,000 | MRED MLS |
| 3 Jun, 2021 | Listed for sale | $265,000 | MRED MLS |
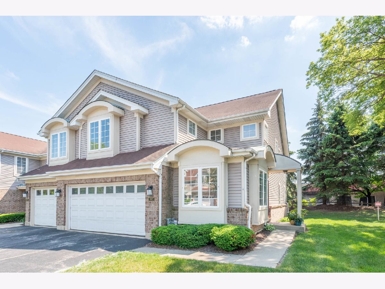
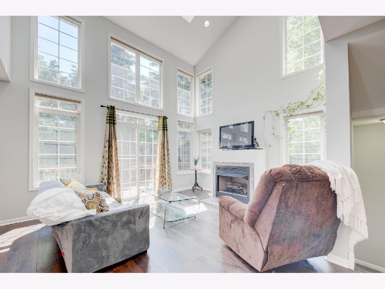
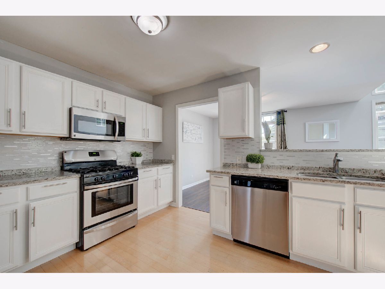
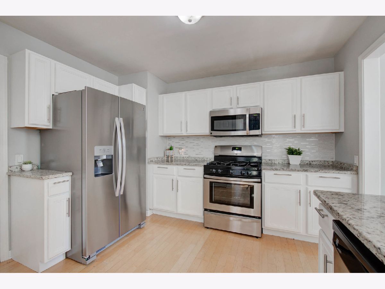
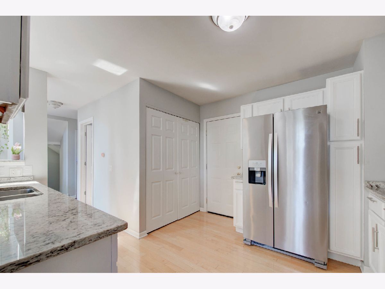
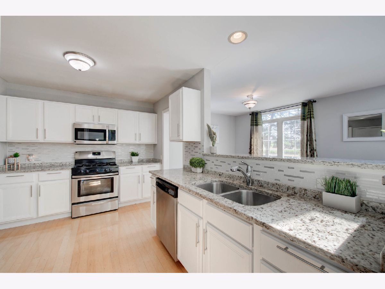
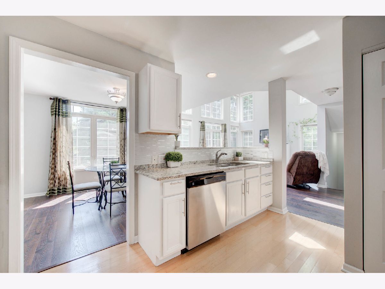
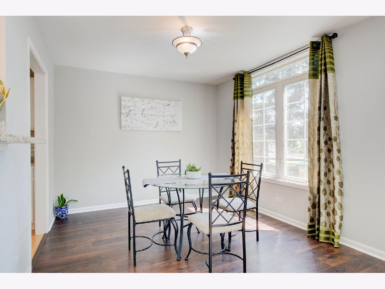
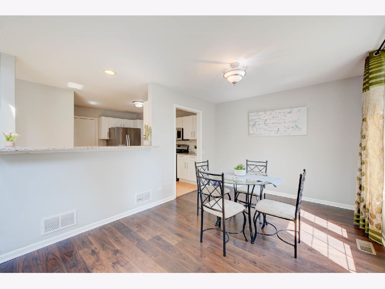
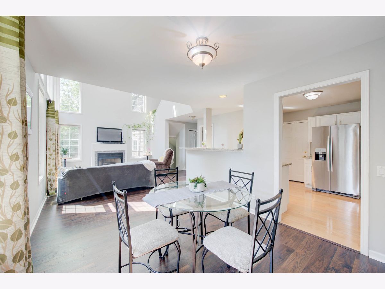
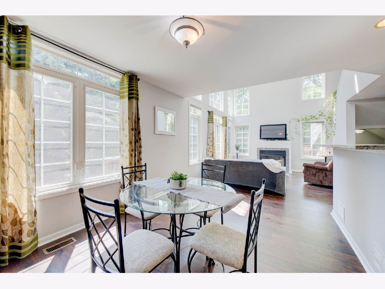
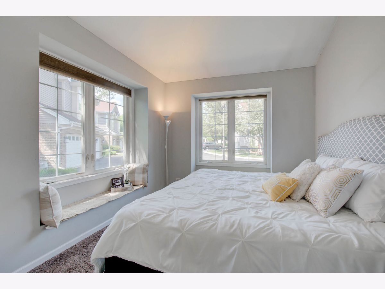
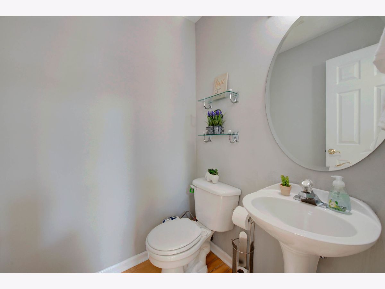
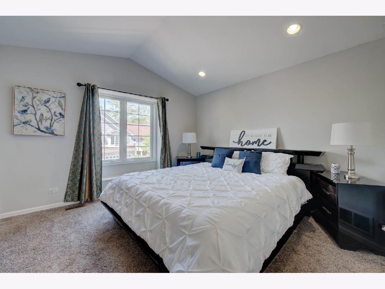
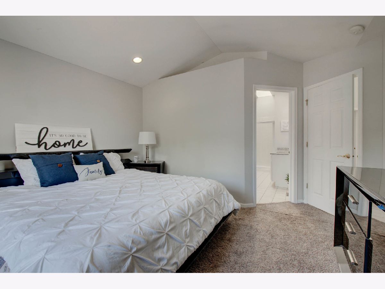
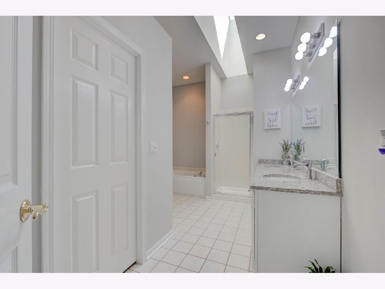
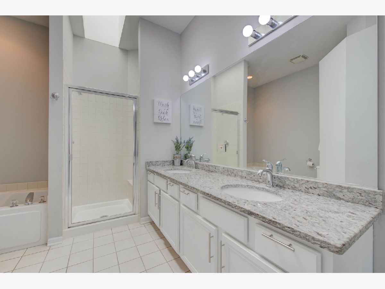
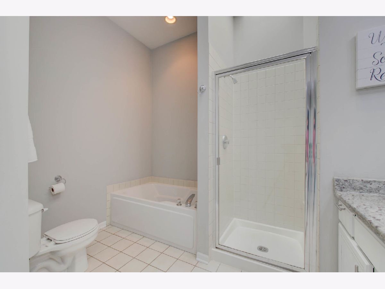
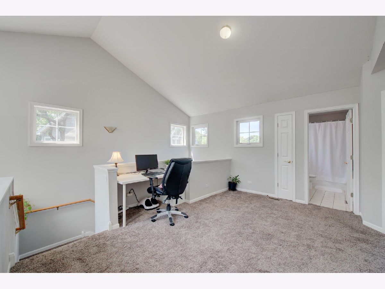
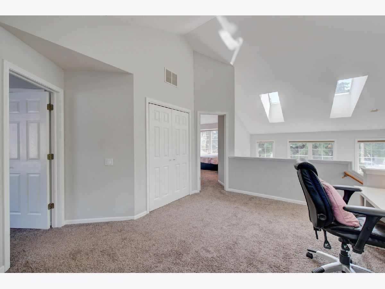
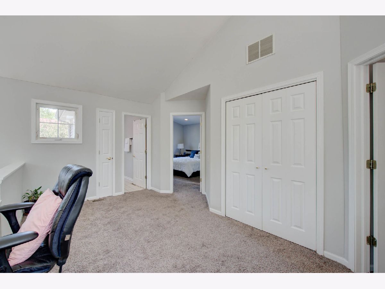
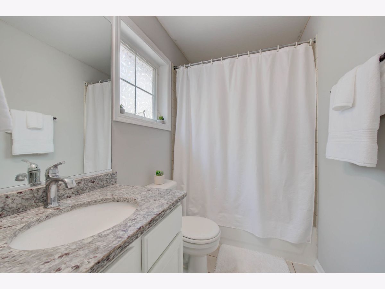
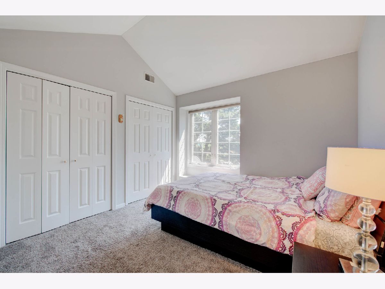
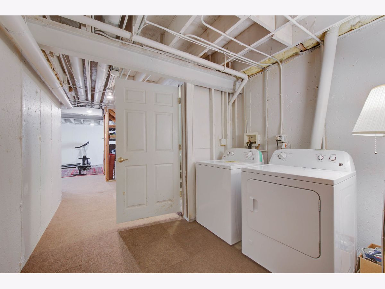
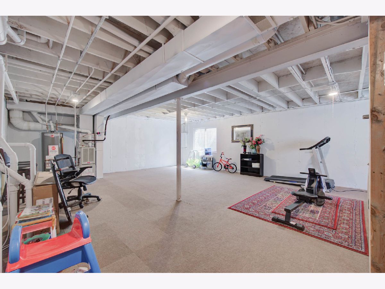
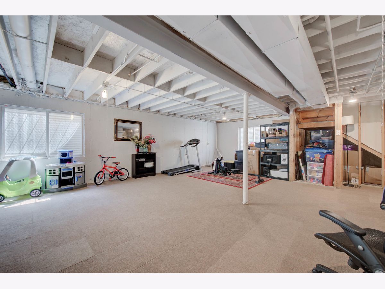
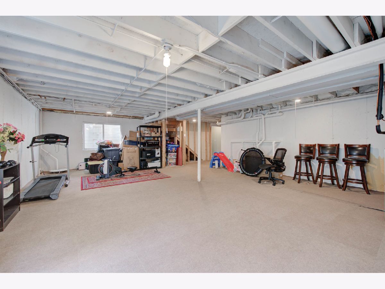
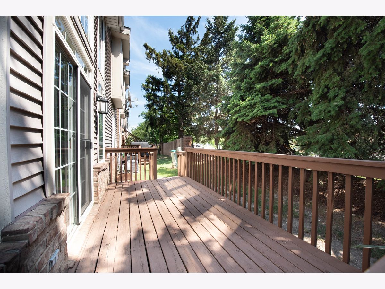
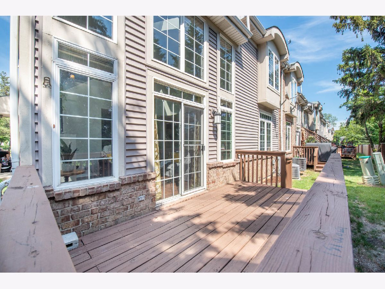
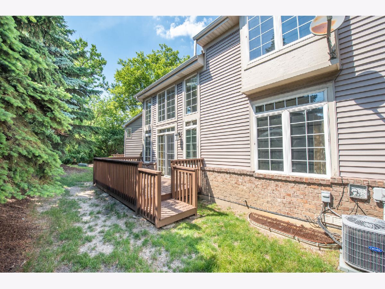
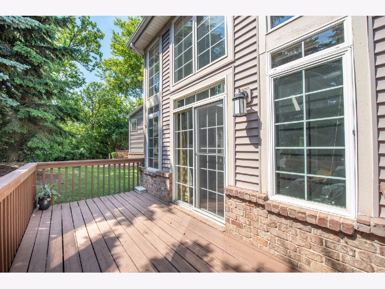
Room Specifics
Total Bedrooms: 2
Bedrooms Above Ground: 2
Bedrooms Below Ground: 0
Dimensions: —
Floor Type: Carpet
Full Bathrooms: 3
Bathroom Amenities: Whirlpool,Separate Shower
Bathroom in Basement: 0
Rooms: Loft,Office
Basement Description: Partially Finished,Bathroom Rough-In
Other Specifics
| 2 | |
| Concrete Perimeter | |
| Asphalt | |
| Deck, Storms/Screens, End Unit | |
| Cul-De-Sac | |
| 33X46X31X45 | |
| — | |
| Full | |
| Vaulted/Cathedral Ceilings, Skylight(s), Wood Laminate Floors, Laundry Hook-Up in Unit, Walk-In Closet(s) | |
| Range, Microwave, Dishwasher, Refrigerator, Washer, Dryer, Disposal | |
| Not in DB | |
| — | |
| — | |
| — | |
| Gas Log |
Tax History
| Year | Property Taxes |
|---|---|
| 2014 | $7,315 |
| 2021 | $6,067 |
Contact Agent
Nearby Similar Homes
Nearby Sold Comparables
Contact Agent
Listing Provided By
d'aprile properties

