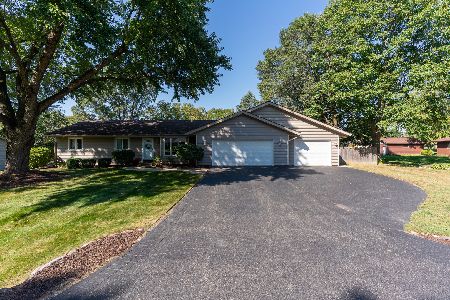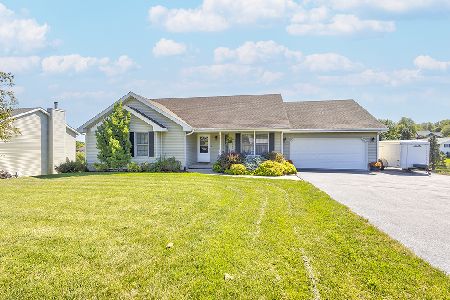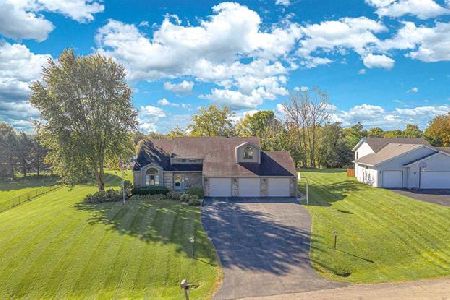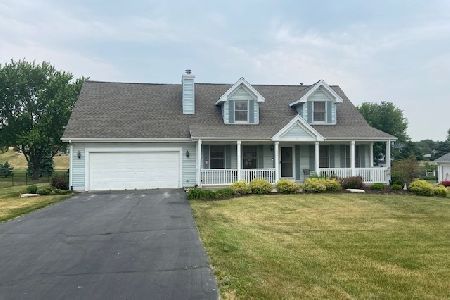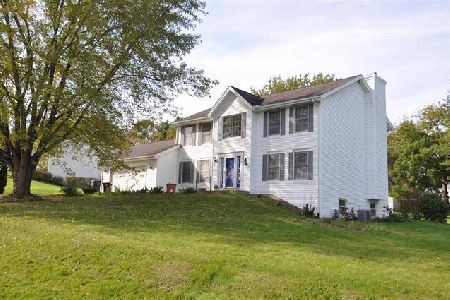3827 Mockingbird Lane, Byron, Illinois 61010
$258,000
|
Sold
|
|
| Status: | Closed |
| Sqft: | 2,256 |
| Cost/Sqft: | $117 |
| Beds: | 5 |
| Baths: | 3 |
| Year Built: | 2002 |
| Property Taxes: | $5,583 |
| Days On Market: | 2940 |
| Lot Size: | 0,51 |
Description
This stunning home features 5 bedrooms, 3 full baths and over 4,500 square feet of living space, all on a half-acre lot! You will fall in love with the unique open floor plan and soaring cathedral ceilings. Large comfortable living room with wood burning fireplace. Roomy kitchen with breakfast bar, stainless steel appliances and plenty of cabinet space. Huge mud room/laundry room right off the kitchen with even more storage! Master bedroom suite with private bathroom featuring double vanity and large walk-in closet. Two additional bedrooms and another full bath with double vanity complete the main level. In the walk out lower level, you will find two more bedrooms, a full bathroom with double vanity, a large family room with gas fireplace and a kitchenette. Also in the lower level is a spacious office and a bonus room with glass doors that lead to a lovely three season room. From here you can look out at the large fenced backyard and professionally maintained in-ground swimming pool.
Property Specifics
| Single Family | |
| — | |
| — | |
| 2002 | |
| Full,Walkout | |
| — | |
| No | |
| 0.51 |
| Ogle | |
| — | |
| 0 / Not Applicable | |
| None | |
| Public | |
| Septic-Private | |
| 09854379 | |
| 05302770020000 |
Property History
| DATE: | EVENT: | PRICE: | SOURCE: |
|---|---|---|---|
| 30 Apr, 2018 | Sold | $258,000 | MRED MLS |
| 5 Mar, 2018 | Under contract | $264,900 | MRED MLS |
| 10 Feb, 2018 | Listed for sale | $264,900 | MRED MLS |
Room Specifics
Total Bedrooms: 5
Bedrooms Above Ground: 5
Bedrooms Below Ground: 0
Dimensions: —
Floor Type: —
Dimensions: —
Floor Type: —
Dimensions: —
Floor Type: —
Dimensions: —
Floor Type: —
Full Bathrooms: 3
Bathroom Amenities: —
Bathroom in Basement: 1
Rooms: Bedroom 5,Office,Bonus Room,Play Room,Kitchen,Sun Room
Basement Description: Finished,Exterior Access
Other Specifics
| 3 | |
| — | |
| Asphalt | |
| Patio, In Ground Pool | |
| — | |
| 110X200 | |
| — | |
| Full | |
| First Floor Bedroom, First Floor Laundry, First Floor Full Bath | |
| Microwave, Dishwasher, Refrigerator, Disposal, Cooktop, Built-In Oven | |
| Not in DB | |
| — | |
| — | |
| — | |
| — |
Tax History
| Year | Property Taxes |
|---|---|
| 2018 | $5,583 |
Contact Agent
Nearby Similar Homes
Nearby Sold Comparables
Contact Agent
Listing Provided By
Bird Realty

