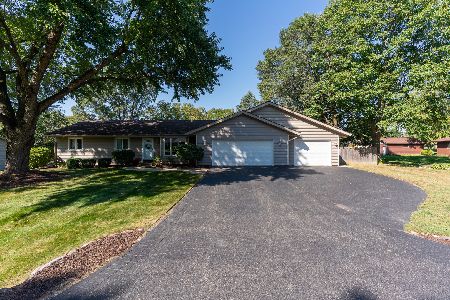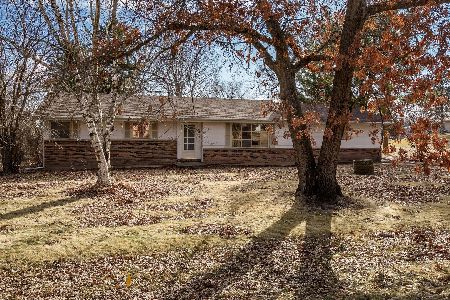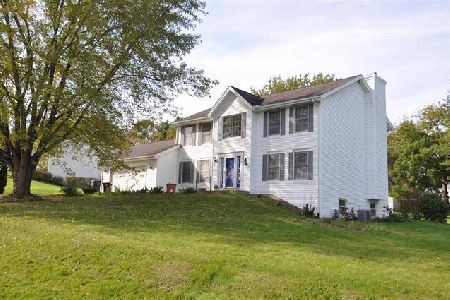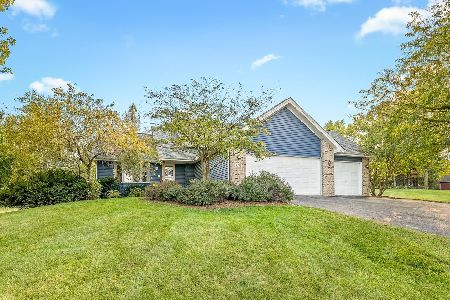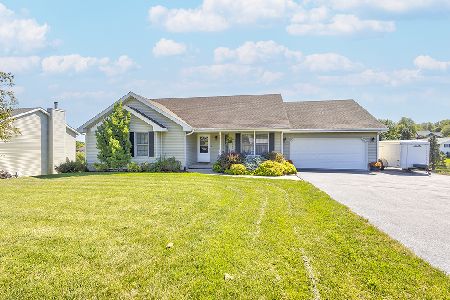8638 Finch Lane, Byron, Illinois 61010
$300,000
|
Sold
|
|
| Status: | Closed |
| Sqft: | 2,400 |
| Cost/Sqft: | $127 |
| Beds: | 4 |
| Baths: | 3 |
| Year Built: | 1996 |
| Property Taxes: | $5,454 |
| Days On Market: | 743 |
| Lot Size: | 0,58 |
Description
This beautiful, well maintained 2 story home in Byron is move in ready! Located in Byron Hills Estates subdivision and sitting on a 0.58 corner lot. Walk in to be welcomed by the 2 story foyer and spacious floor plan. 2,400sqft of living space features 4 bedrooms, 2.5 baths, formal living room, formal dining room, and large family room with wood burning fireplace. The kitchen has newer stainless steel appliances, lots of counter space, plenty of cabinets, and a dining area with slider doors leading out the large fenced backyard, deck, and 24ft above ground pool. The laundry is conveniently on the first floor with a newer washer and dryer. Head upstairs to all the bedrooms and full baths. The master suite features a walk-in closet in the private full bath with jetted tub, separate standing shower, and a double sink vanity. There is an additional 1,294sqft of unfinished space in the basement with egress windows ready for you to create your own space and add more bedrooms. Updates to the home are new flooring on the main floor along with new carpet on the stairs and hallway. New doors, trim, and light fixtures throughout. Hot tub 2022. New fence 2022. Roof 2019. AC 2021. Solar panels $60/month. This home is in a great location in a desirable neighborhood close to schools and shopping.
Property Specifics
| Single Family | |
| — | |
| — | |
| 1996 | |
| — | |
| — | |
| No | |
| 0.58 |
| Ogle | |
| — | |
| — / Not Applicable | |
| — | |
| — | |
| — | |
| 11982902 | |
| 05302780010000 |
Nearby Schools
| NAME: | DISTRICT: | DISTANCE: | |
|---|---|---|---|
|
Grade School
Mary Morgan Elementary School |
226 | — | |
|
Middle School
Byron Middle School |
226 | Not in DB | |
|
High School
Byron High School |
226 | Not in DB | |
Property History
| DATE: | EVENT: | PRICE: | SOURCE: |
|---|---|---|---|
| 17 Mar, 2020 | Sold | $148,515 | MRED MLS |
| 30 Jan, 2020 | Under contract | $149,900 | MRED MLS |
| 29 Jan, 2020 | Listed for sale | $149,900 | MRED MLS |
| 26 Feb, 2021 | Sold | $205,000 | MRED MLS |
| 13 Jan, 2021 | Under contract | $219,900 | MRED MLS |
| — | Last price change | $232,400 | MRED MLS |
| 14 May, 2020 | Listed for sale | $234,900 | MRED MLS |
| 12 Apr, 2024 | Sold | $300,000 | MRED MLS |
| 8 Mar, 2024 | Under contract | $304,000 | MRED MLS |
| — | Last price change | $309,000 | MRED MLS |
| 16 Feb, 2024 | Listed for sale | $309,000 | MRED MLS |
| 18 Nov, 2025 | Sold | $325,000 | MRED MLS |
| 8 Oct, 2025 | Under contract | $325,000 | MRED MLS |
| 2 Oct, 2025 | Listed for sale | $325,000 | MRED MLS |
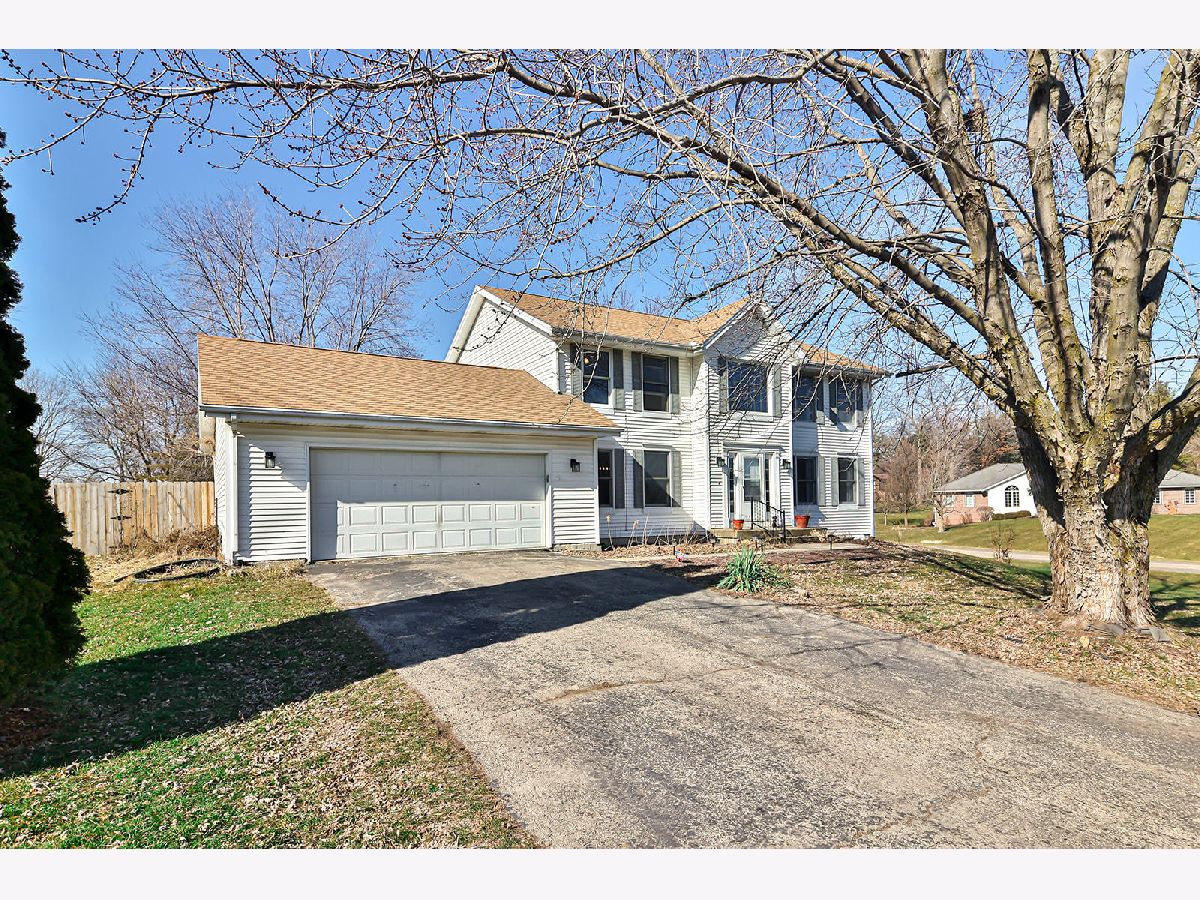





































Room Specifics
Total Bedrooms: 4
Bedrooms Above Ground: 4
Bedrooms Below Ground: 0
Dimensions: —
Floor Type: —
Dimensions: —
Floor Type: —
Dimensions: —
Floor Type: —
Full Bathrooms: 3
Bathroom Amenities: Whirlpool,Separate Shower,Double Sink
Bathroom in Basement: 0
Rooms: —
Basement Description: Unfinished,Bathroom Rough-In
Other Specifics
| 2 | |
| — | |
| Asphalt | |
| — | |
| — | |
| 150X200X130X78.5 | |
| — | |
| — | |
| — | |
| — | |
| Not in DB | |
| — | |
| — | |
| — | |
| — |
Tax History
| Year | Property Taxes |
|---|---|
| 2020 | $4,808 |
| 2021 | $4,825 |
| 2024 | $5,454 |
| 2025 | $6,529 |
Contact Agent
Nearby Similar Homes
Nearby Sold Comparables
Contact Agent
Listing Provided By
Black Castle Properties

