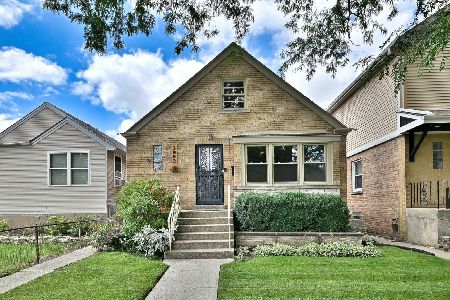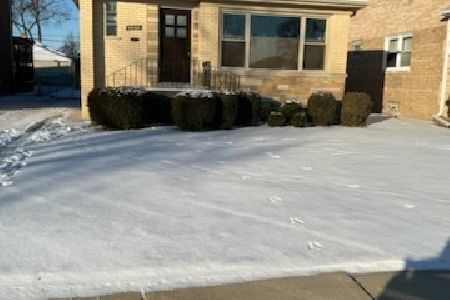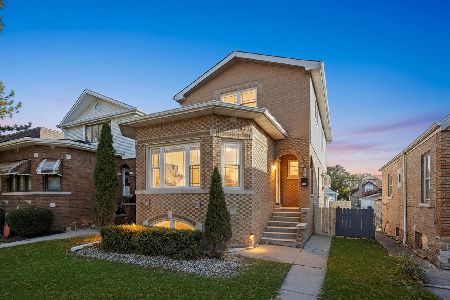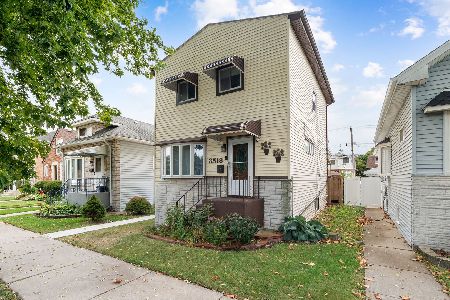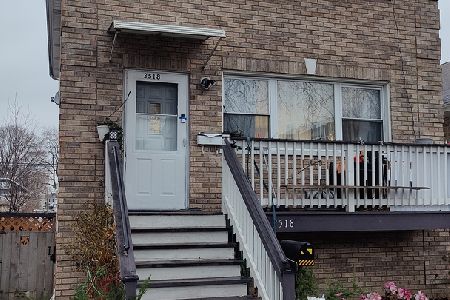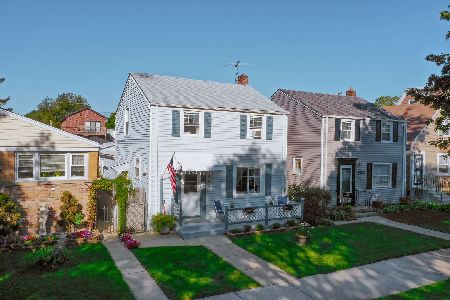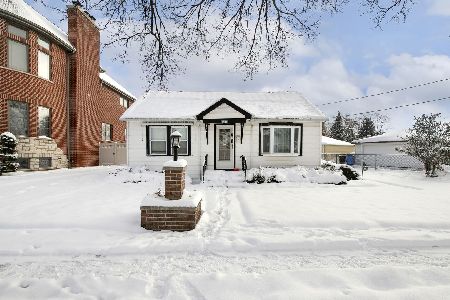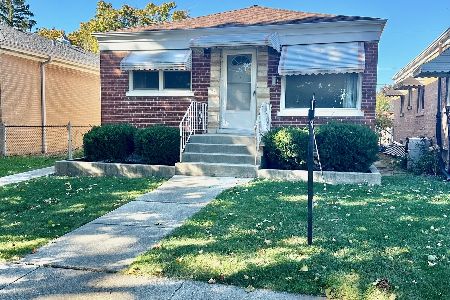3827 Ottawa Avenue, Dunning, Chicago, Illinois 60634
$650,000
|
Sold
|
|
| Status: | Closed |
| Sqft: | 3,028 |
| Cost/Sqft: | $215 |
| Beds: | 4 |
| Baths: | 4 |
| Year Built: | 2007 |
| Property Taxes: | $9,586 |
| Days On Market: | 1092 |
| Lot Size: | 0,14 |
Description
One of a kind, custom build house on an extra wide lot. The house features 5 bedrooms and 3.5 bathrooms, 3 fireplaces, 2 skylights to begin with. First floor features 11ft ceiling height, unique curved wall living room with a fire place, dinning area, large and wide kitchen with granite countertops, KitchenAid appliances, kitchen island with a wet bar, extra large kitchen cabinets. Kitchen opens up into a spacious family room. Beautiful floating staircase takes you to the second floor. Second floor features an extra large, high ceiling, unique design curved wall primary bedroom with a fireplace, in suit bathroom (double sink, rain shower and full body shower, whirlpool tub), and a large walk in closet; 3 tray ceiling bedrooms, bathroom, laundry room, and skylights. Basement is fully finished and features heated floors, entertaining area with a fireplace, additional bedroom, one full bathroom with a steam shower, exercise room, laundry room. French doors in a back lead to an extra large deck and 24ft pool. 2.5 cars brick garage with additional front door. Zoned 2 HVAC systems, 200Amp electrical panels, overhead sewers and drain tiles. Gas line, hot and cold water lines outside. Back yard has tall privacy fence. It is truly one of a kind home.
Property Specifics
| Single Family | |
| — | |
| — | |
| 2007 | |
| — | |
| — | |
| No | |
| 0.14 |
| Cook | |
| — | |
| — / Not Applicable | |
| — | |
| — | |
| — | |
| 11715551 | |
| 12241030360000 |
Property History
| DATE: | EVENT: | PRICE: | SOURCE: |
|---|---|---|---|
| 7 Apr, 2023 | Sold | $650,000 | MRED MLS |
| 18 Feb, 2023 | Under contract | $650,000 | MRED MLS |
| 7 Feb, 2023 | Listed for sale | $650,000 | MRED MLS |
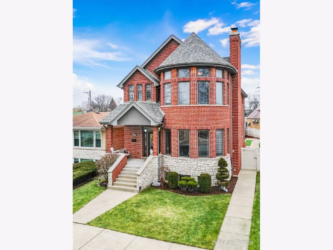
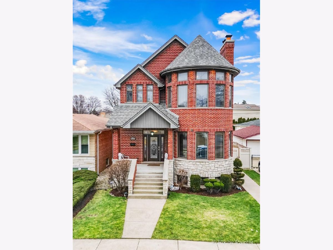
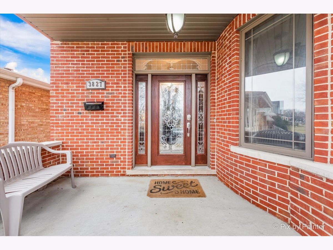
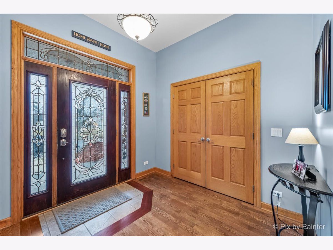
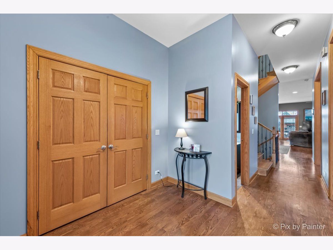
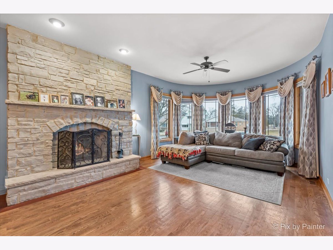
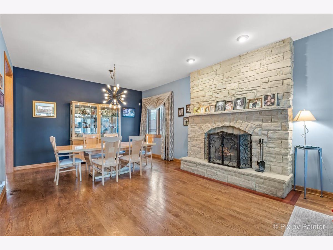
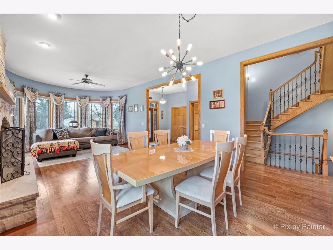
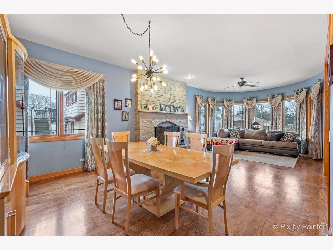
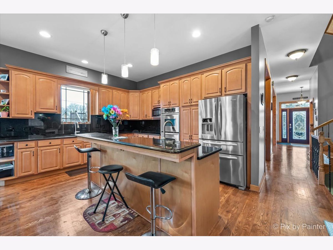
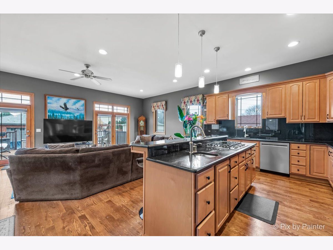
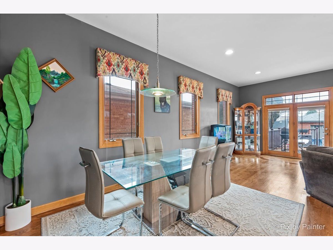
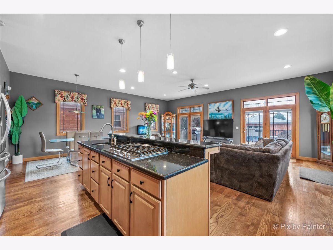
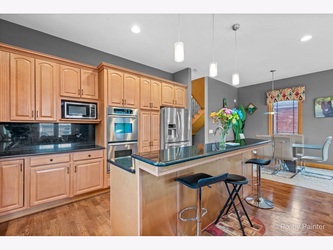
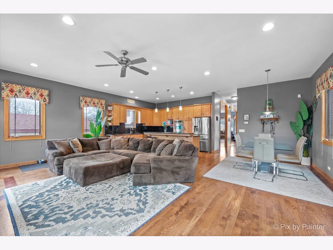
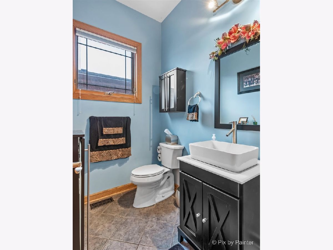
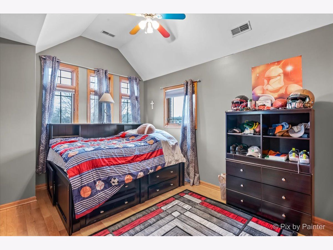
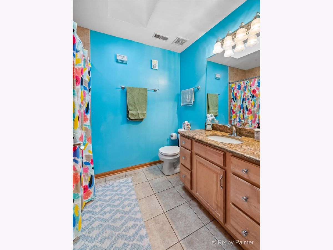
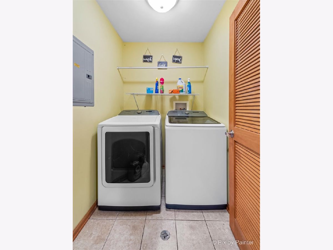
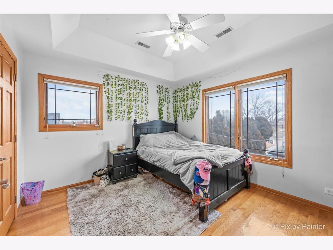
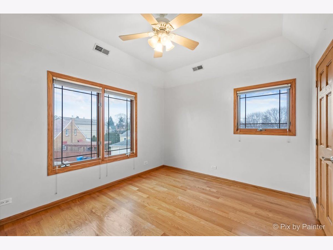
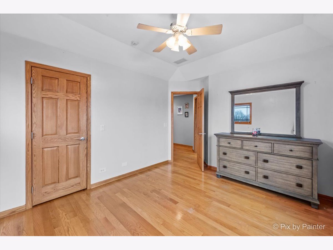
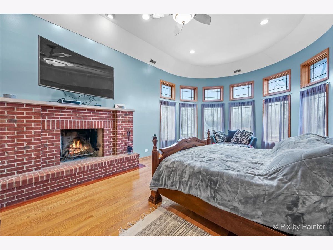
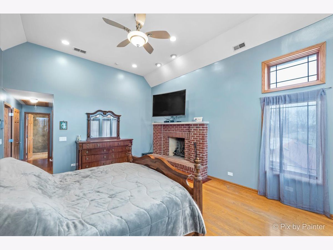
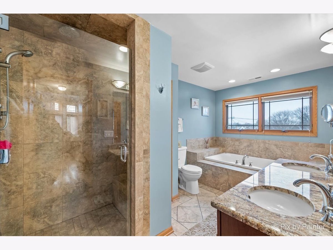
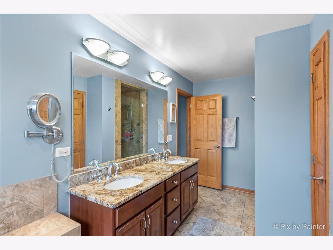
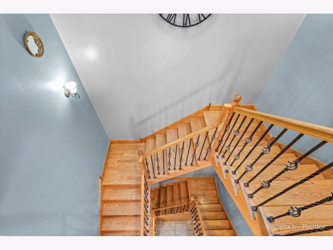
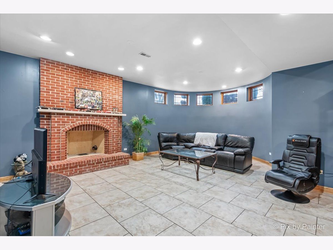
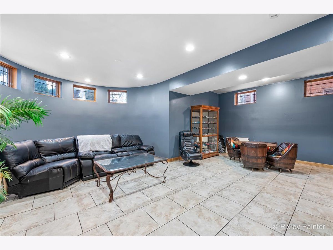
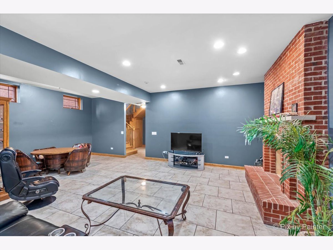
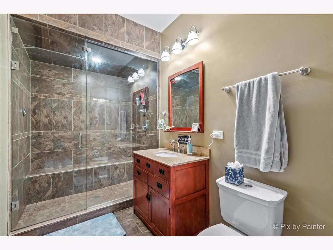
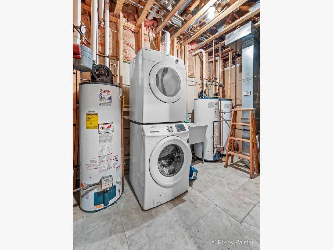
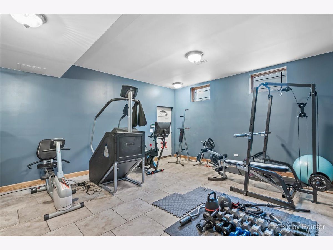
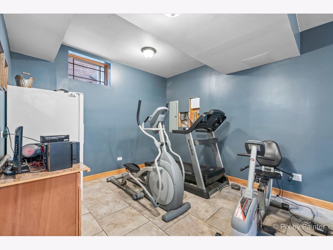
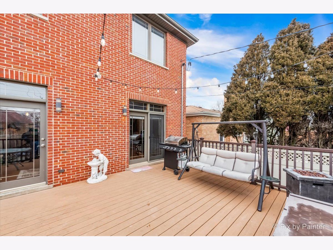
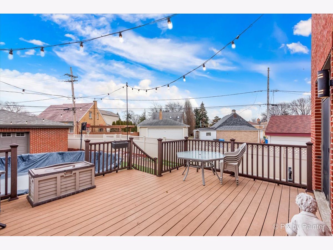
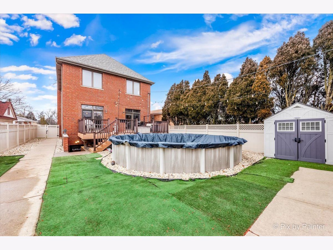
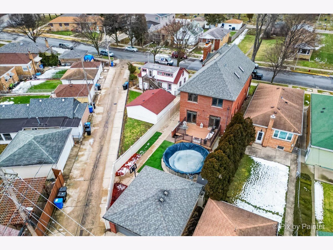
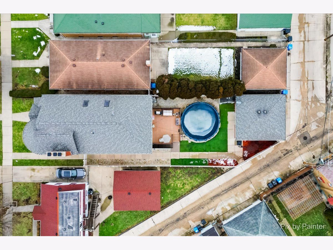
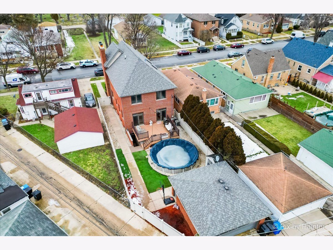
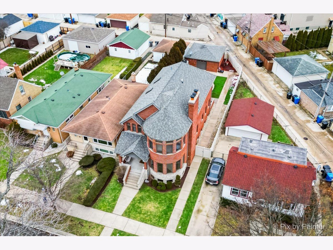
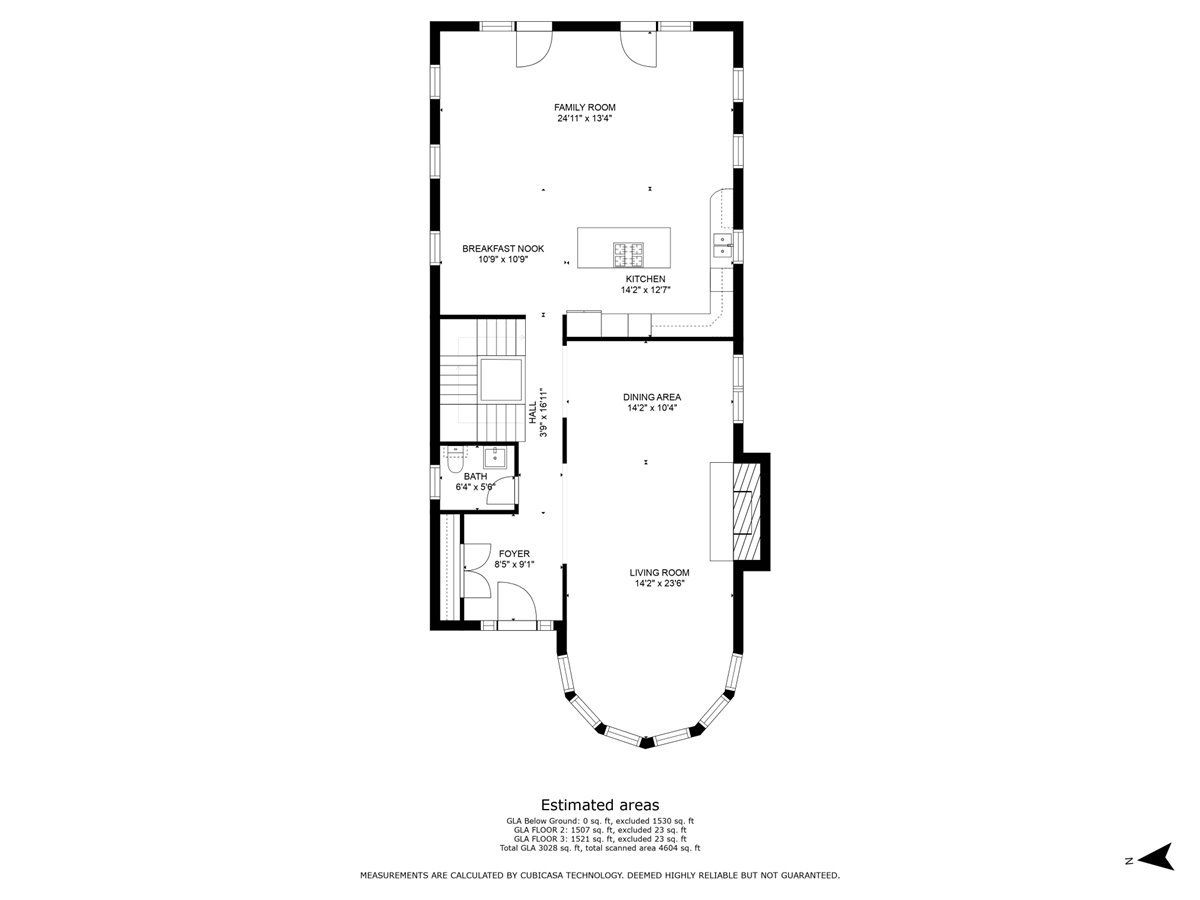
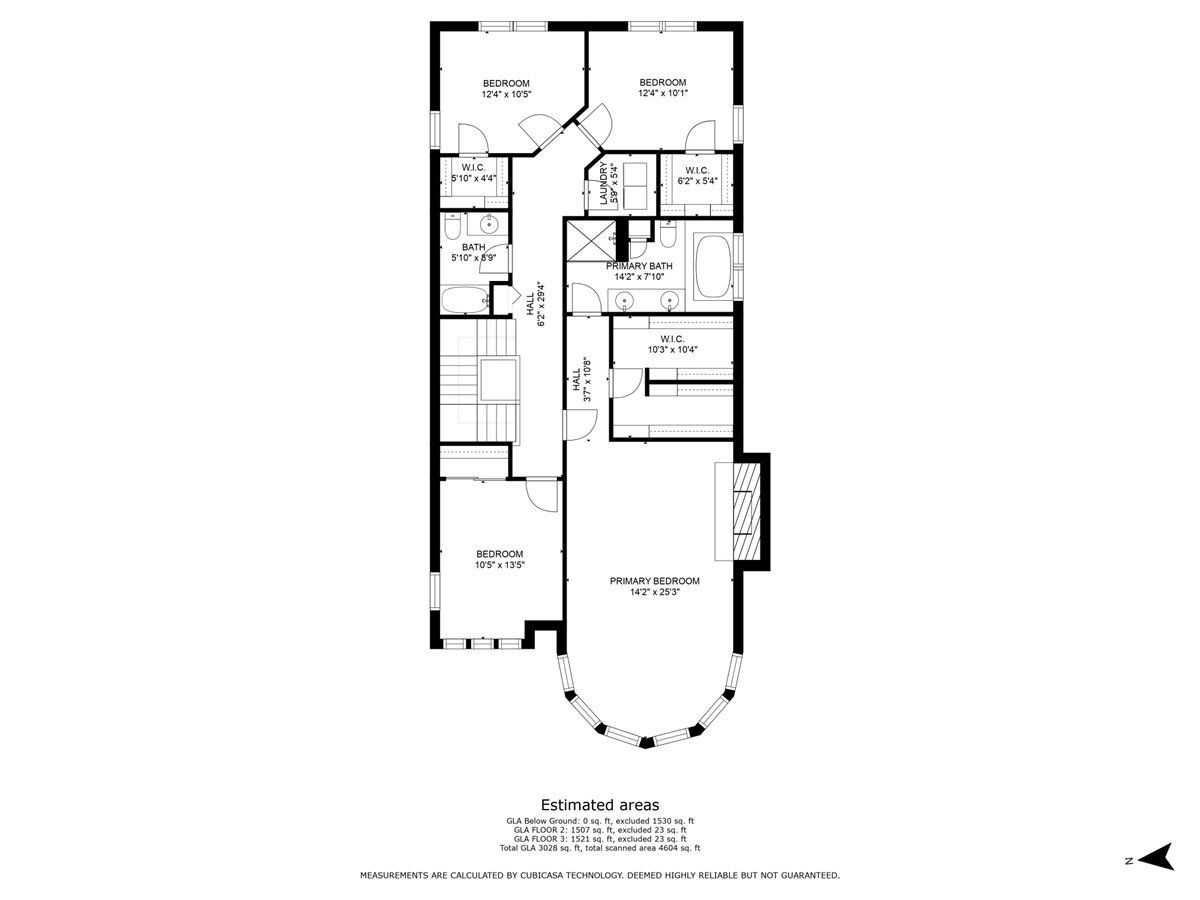
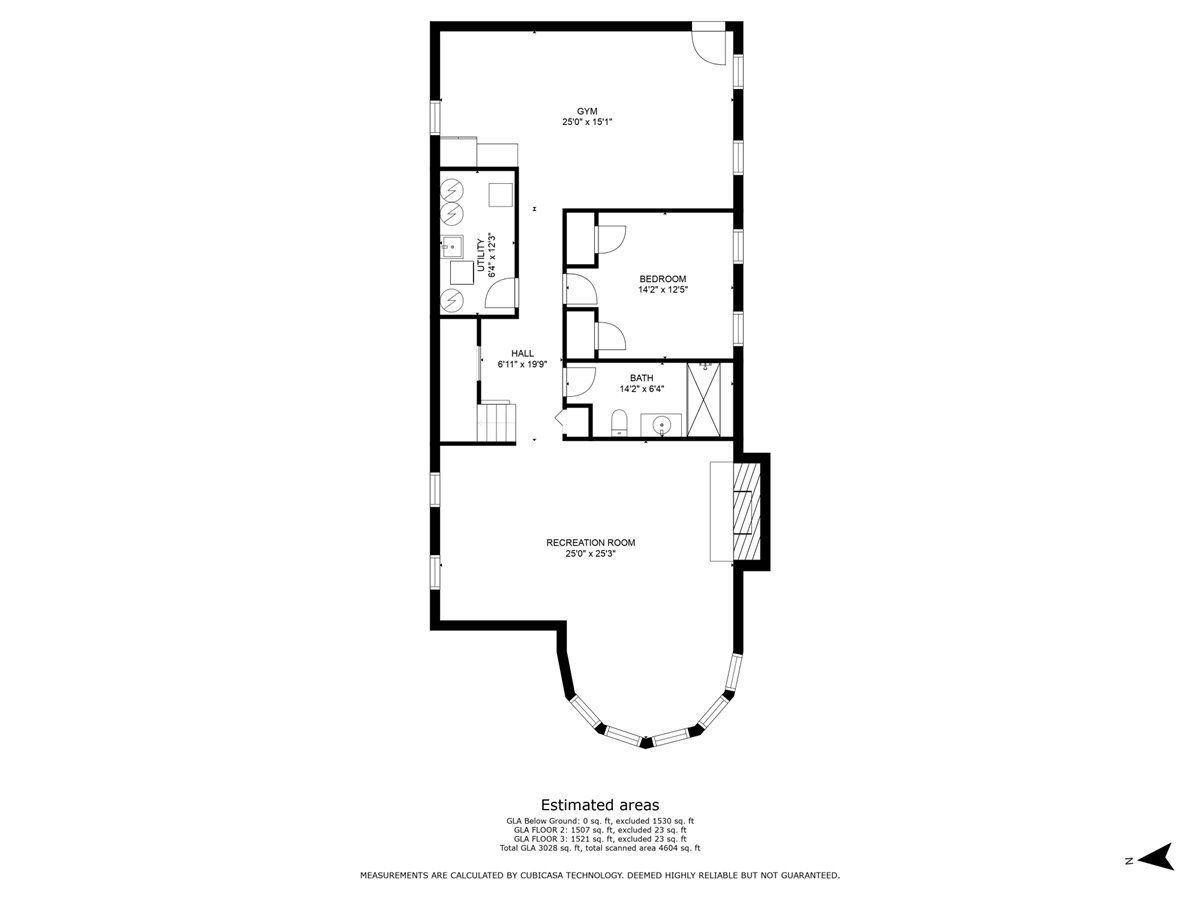
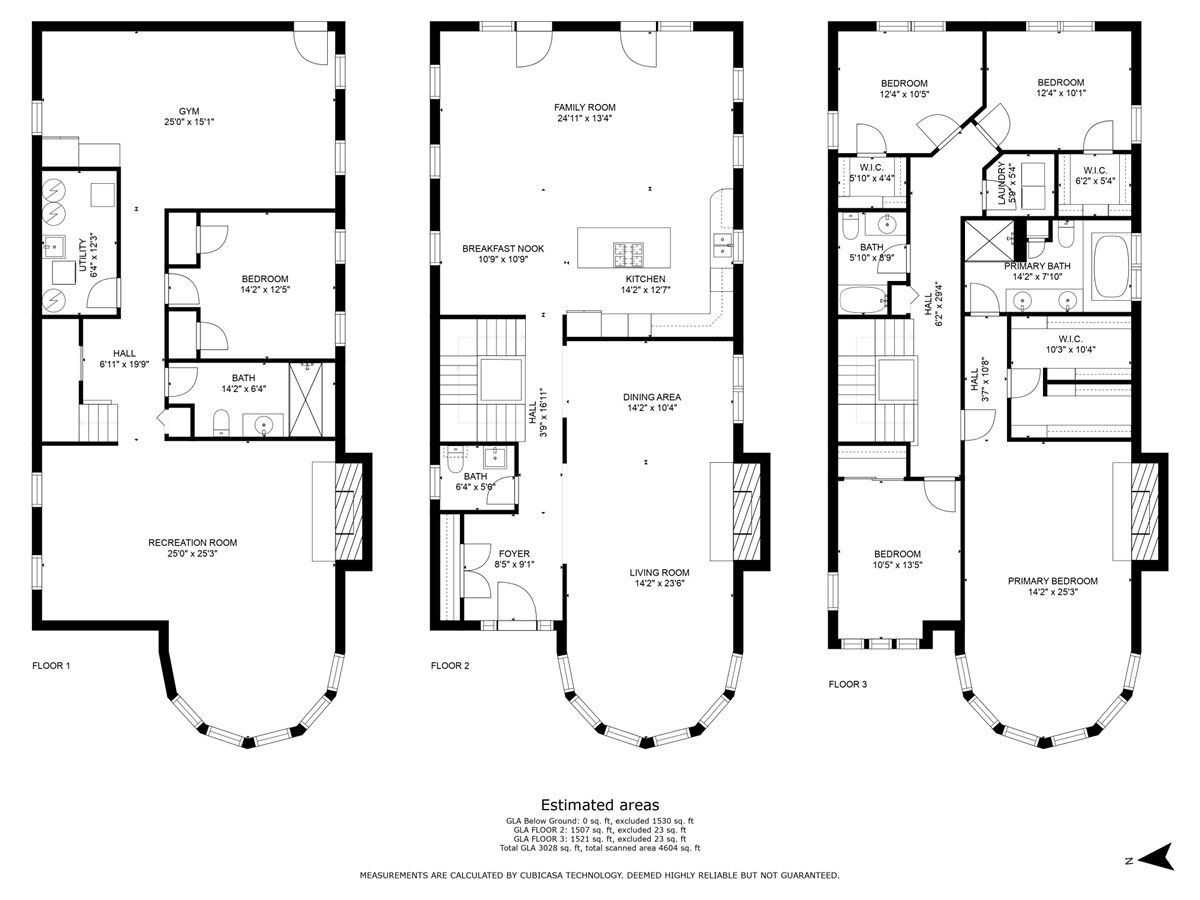
Room Specifics
Total Bedrooms: 5
Bedrooms Above Ground: 4
Bedrooms Below Ground: 1
Dimensions: —
Floor Type: —
Dimensions: —
Floor Type: —
Dimensions: —
Floor Type: —
Dimensions: —
Floor Type: —
Full Bathrooms: 4
Bathroom Amenities: Whirlpool,Separate Shower,Steam Shower,Double Sink,Full Body Spray Shower,Soaking Tub
Bathroom in Basement: 1
Rooms: —
Basement Description: Finished
Other Specifics
| 2.5 | |
| — | |
| — | |
| — | |
| — | |
| 40X155X126X33X22 | |
| Pull Down Stair | |
| — | |
| — | |
| — | |
| Not in DB | |
| — | |
| — | |
| — | |
| — |
Tax History
| Year | Property Taxes |
|---|---|
| 2023 | $9,586 |
Contact Agent
Nearby Similar Homes
Nearby Sold Comparables
Contact Agent
Listing Provided By
SK Chicago Realty

