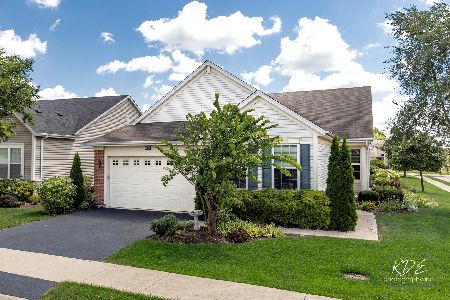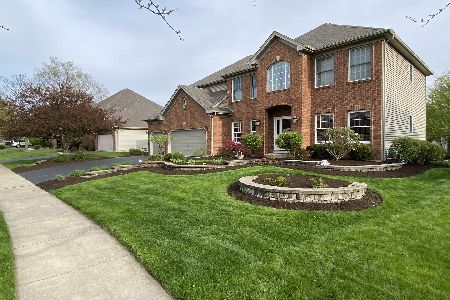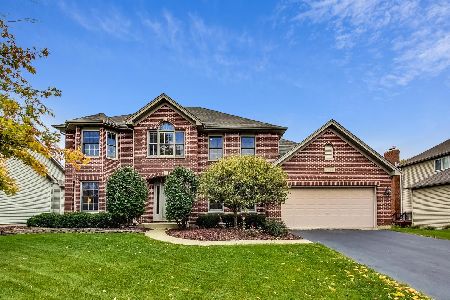3827 Sunburst Lane, Naperville, Illinois 60564
$550,000
|
Sold
|
|
| Status: | Closed |
| Sqft: | 3,300 |
| Cost/Sqft: | $174 |
| Beds: | 5 |
| Baths: | 4 |
| Year Built: | 2000 |
| Property Taxes: | $11,878 |
| Days On Market: | 5967 |
| Lot Size: | 0,00 |
Description
This home is Custom throughout and A MUST SEE!!!! Bring your fussiest buyers and get ready for their thank you for finding this one. Just a few highlights: Custom Wood Floors, Crown Molding throughout. New Granite Counter Tops, Stainless Steel Kitchen Appliances, Master bath w/ Limestone dual Bath Counters, Lawn Sprinkler, security and intercom system to name a few. Large 3 Car Side Load Garage-Great Curb Appeal!
Property Specifics
| Single Family | |
| — | |
| — | |
| 2000 | |
| — | |
| — | |
| No | |
| — |
| Will | |
| Tall Grass | |
| 570 / Annual | |
| — | |
| — | |
| — | |
| 07328980 | |
| 0701091030200000 |
Nearby Schools
| NAME: | DISTRICT: | DISTANCE: | |
|---|---|---|---|
|
High School
Waubonsie Valley High School |
204 | Not in DB | |
Property History
| DATE: | EVENT: | PRICE: | SOURCE: |
|---|---|---|---|
| 13 Nov, 2009 | Sold | $550,000 | MRED MLS |
| 13 Oct, 2009 | Under contract | $575,000 | MRED MLS |
| 18 Sep, 2009 | Listed for sale | $575,000 | MRED MLS |
Room Specifics
Total Bedrooms: 5
Bedrooms Above Ground: 5
Bedrooms Below Ground: 0
Dimensions: —
Floor Type: —
Dimensions: —
Floor Type: —
Dimensions: —
Floor Type: —
Dimensions: —
Floor Type: —
Full Bathrooms: 4
Bathroom Amenities: —
Bathroom in Basement: 1
Rooms: —
Basement Description: —
Other Specifics
| 3 | |
| — | |
| — | |
| — | |
| — | |
| 126X96 | |
| — | |
| — | |
| — | |
| — | |
| Not in DB | |
| — | |
| — | |
| — | |
| — |
Tax History
| Year | Property Taxes |
|---|---|
| 2009 | $11,878 |
Contact Agent
Nearby Similar Homes
Nearby Sold Comparables
Contact Agent
Listing Provided By
Allgood Real Estate, LLC











