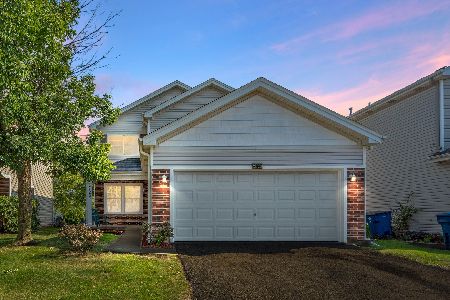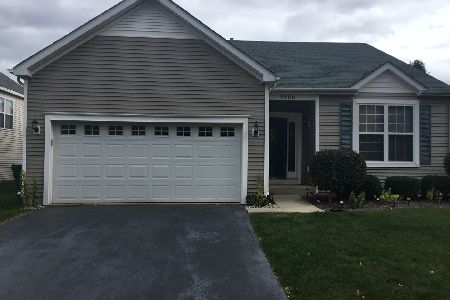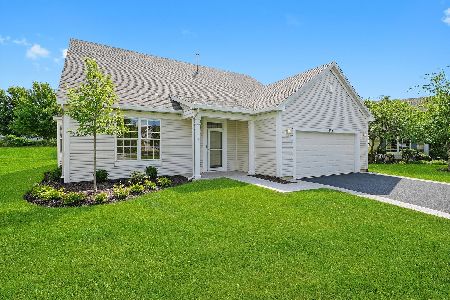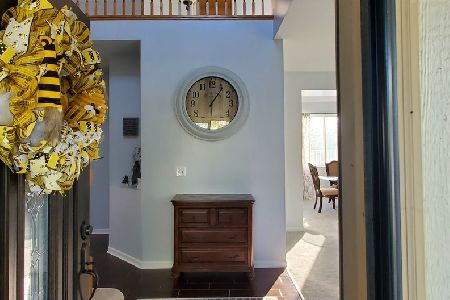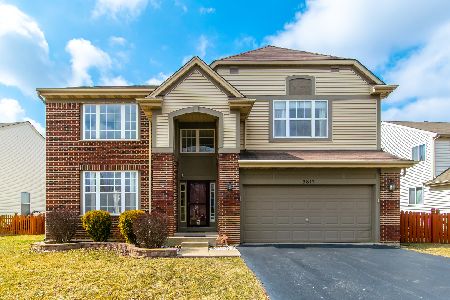3828 Cherry Tree Court, Joliet, Illinois 60435
$361,000
|
Sold
|
|
| Status: | Closed |
| Sqft: | 2,890 |
| Cost/Sqft: | $119 |
| Beds: | 3 |
| Baths: | 4 |
| Year Built: | 2006 |
| Property Taxes: | $5,819 |
| Days On Market: | 1609 |
| Lot Size: | 0,20 |
Description
Check out this amazing gem in the Plainfield School District! This well-kept, immaculately clean, and modernly updated 3 bedroom, 3.5 bath home is situated in the sought after neighborhood of Cambridge Run. Walking through the front door, you will be greeted by gleaming hardwood floors and an inviting 2 story foyer. Relax in your spacious formal living room. Enjoy the formal dining area that makes entertaining easy with quick access to the kitchen. The kitchen will impress with hardwood floors, Corian countertops, stainless steel appliances, tile backsplash, can lights, new faucet and eat-in area that over looks the scenic backyard. Cozy up in the attached family room with plenty of space for any furniture set. Step outside to the manicured fenced-in yard and relax on the paver patio. The pond views are stunning! Upstairs you will find a spacious master bedroom with vaulted ceilings and ceiling fan. Connected is an upgraded en suite that features dual vanity and a tiled walk-in shower. You'll also find two more good sized bedrooms with ceiling fans. The guest bathroom features a tub/shower combo. The finished basement will impress! You will find a huge open area that can be used for any purpose you may need, plus plenty of storage. There is also an additional full bath with walk-in shower. The laundry room is conveniently located on the 1st floor. There is also a private office on the first floor. This neighborhood has a playground, many walking paths, ponds, and sports fields. Location is close to I-55, shopping, dining, etc. Schedule your showing now!
Property Specifics
| Single Family | |
| — | |
| — | |
| 2006 | |
| Full | |
| MAGNOLIA | |
| Yes | |
| 0.2 |
| Will | |
| Cambridge Run | |
| 350 / Annual | |
| Insurance | |
| Public | |
| Public Sewer | |
| 11162990 | |
| 0603242140370000 |
Nearby Schools
| NAME: | DISTRICT: | DISTANCE: | |
|---|---|---|---|
|
Grade School
Central Elementary School |
202 | — | |
|
Middle School
Indian Trail Middle School |
202 | Not in DB | |
|
High School
Plainfield Central High School |
202 | Not in DB | |
Property History
| DATE: | EVENT: | PRICE: | SOURCE: |
|---|---|---|---|
| 2 Sep, 2021 | Sold | $361,000 | MRED MLS |
| 25 Jul, 2021 | Under contract | $344,900 | MRED MLS |
| 21 Jul, 2021 | Listed for sale | $344,900 | MRED MLS |
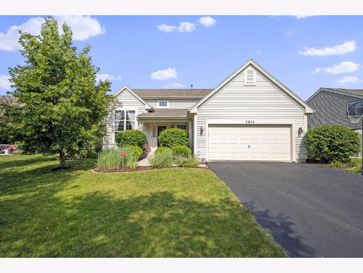
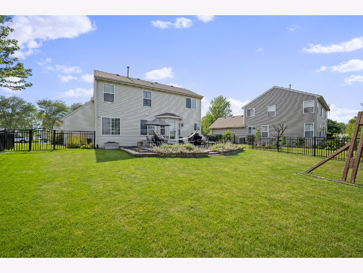
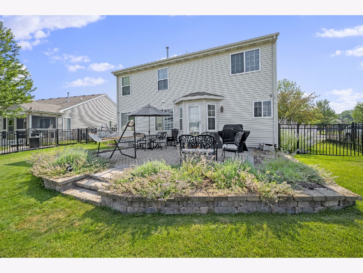
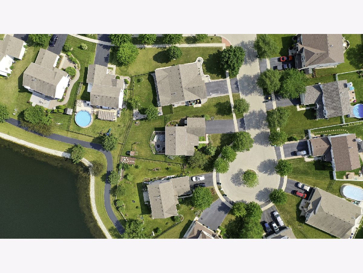
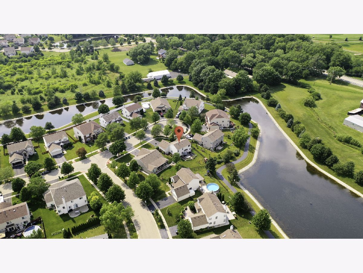
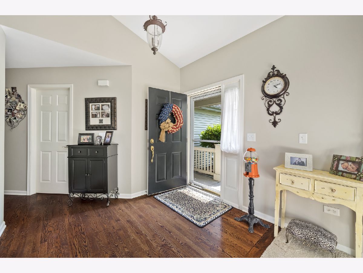
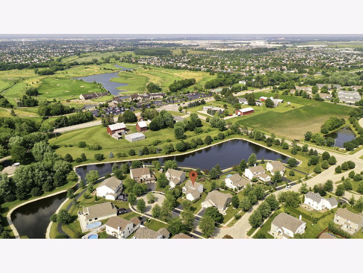
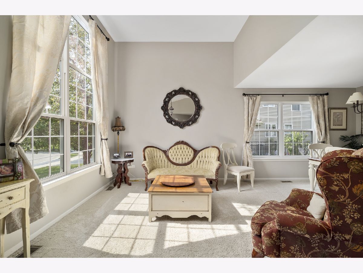
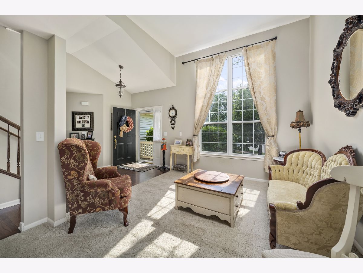
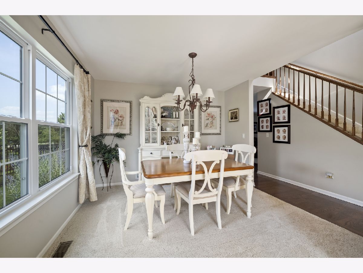
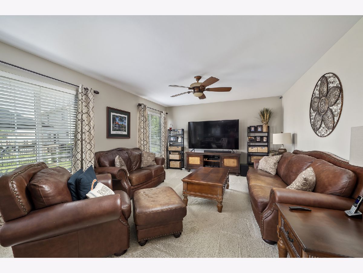
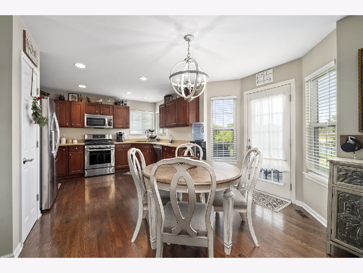
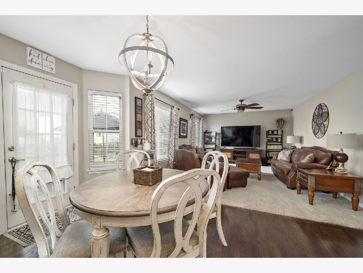
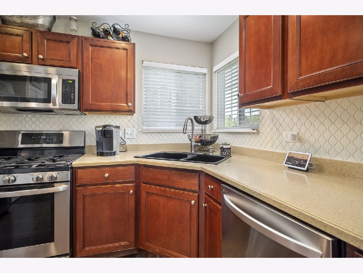
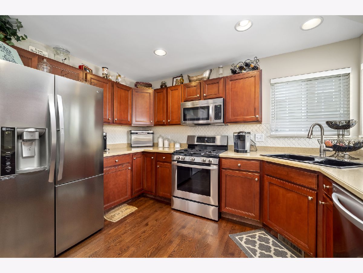

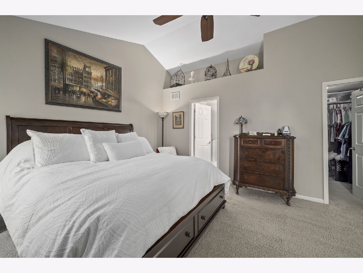
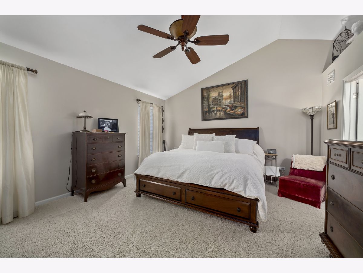

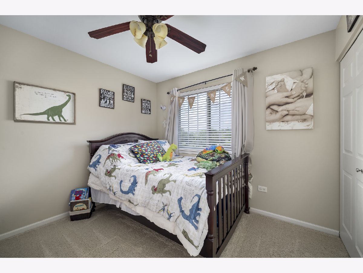
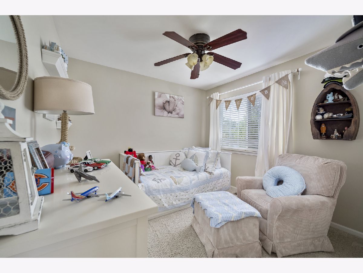
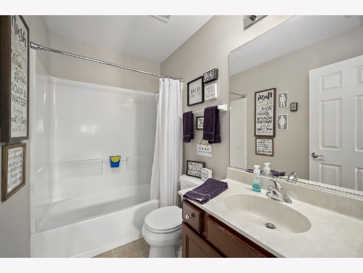
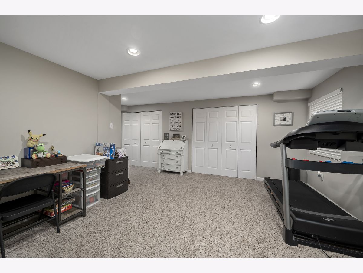
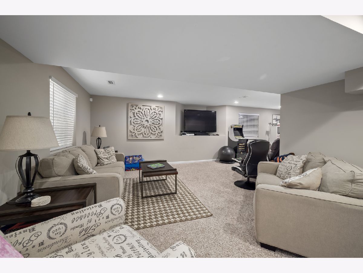
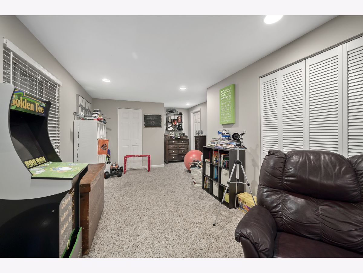
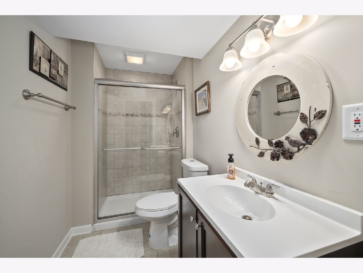
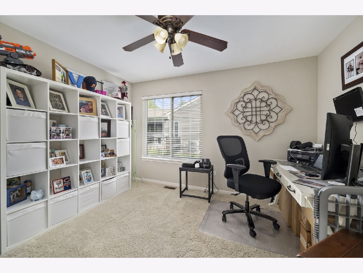
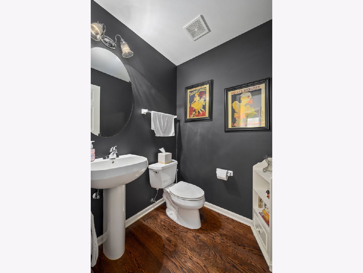
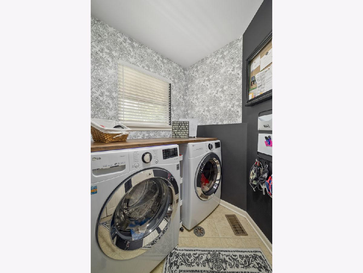
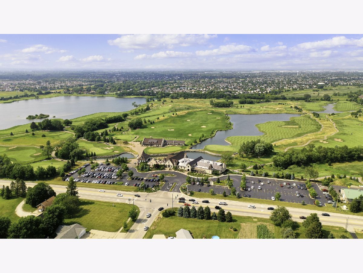
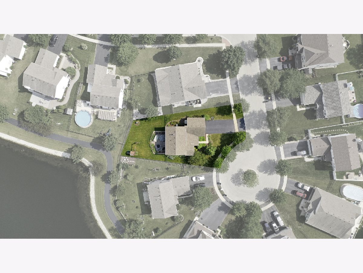
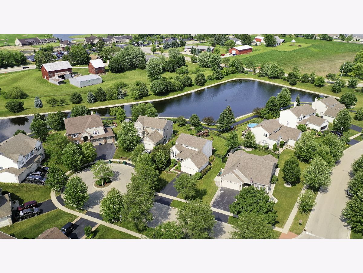
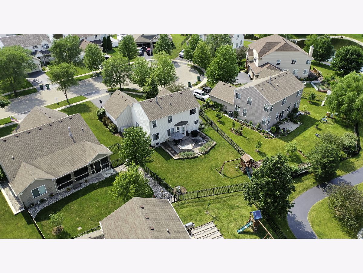
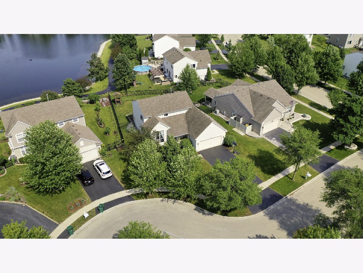
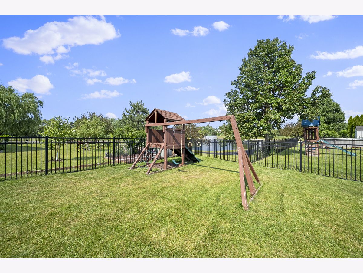
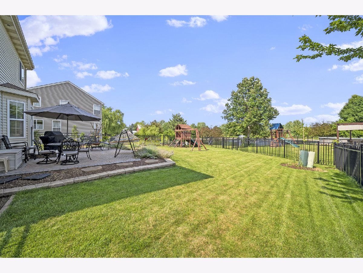
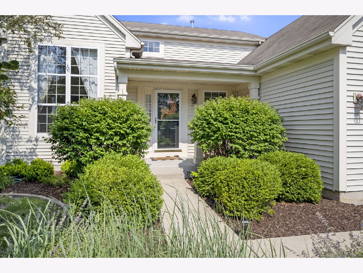
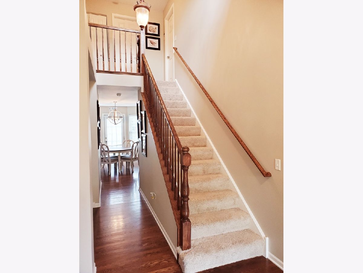
Room Specifics
Total Bedrooms: 3
Bedrooms Above Ground: 3
Bedrooms Below Ground: 0
Dimensions: —
Floor Type: Carpet
Dimensions: —
Floor Type: Carpet
Full Bathrooms: 4
Bathroom Amenities: Double Sink
Bathroom in Basement: 1
Rooms: Bonus Room,Office
Basement Description: Finished
Other Specifics
| 2 | |
| Concrete Perimeter | |
| Asphalt | |
| Patio | |
| Cul-De-Sac,Fenced Yard,Landscaped,Pond(s),Water View,Sidewalks,Streetlights | |
| 90 X 123 X 50 X 131 | |
| Unfinished | |
| Full | |
| Hardwood Floors, First Floor Laundry, Walk-In Closet(s), Some Carpeting, Dining Combo | |
| Range, Microwave, Dishwasher, Refrigerator, Washer, Dryer, Disposal, Stainless Steel Appliance(s) | |
| Not in DB | |
| Park, Lake, Sidewalks, Street Lights, Street Paved | |
| — | |
| — | |
| — |
Tax History
| Year | Property Taxes |
|---|---|
| 2021 | $5,819 |
Contact Agent
Nearby Similar Homes
Nearby Sold Comparables
Contact Agent
Listing Provided By
Re/Max Ultimate Professionals

