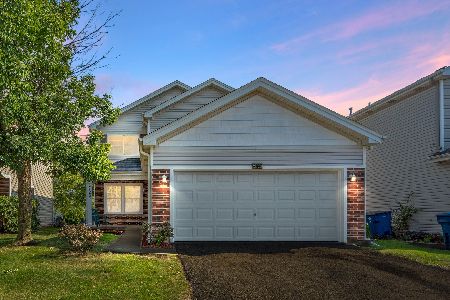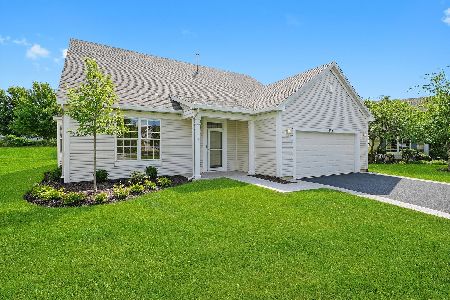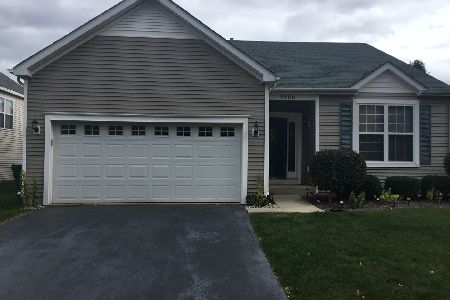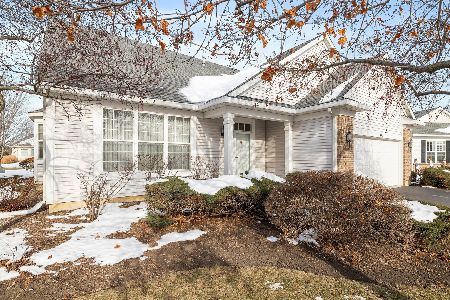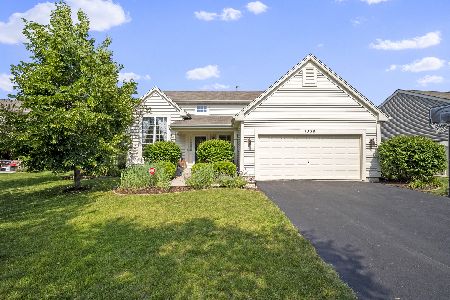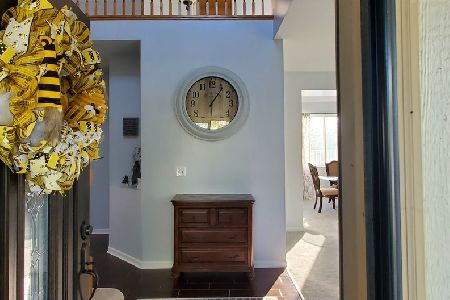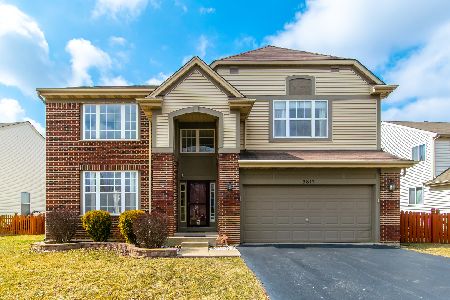3902 Cherry Tree Court, Joliet, Illinois 60435
$345,000
|
Sold
|
|
| Status: | Closed |
| Sqft: | 4,000 |
| Cost/Sqft: | $88 |
| Beds: | 4 |
| Baths: | 4 |
| Year Built: | 2006 |
| Property Taxes: | $6,520 |
| Days On Market: | 2730 |
| Lot Size: | 0,12 |
Description
PLAINFIELD SCHOOL DISTRICT!! BREATHTAKING HOME with many upgrades located on a quiet cul-de-sac street. This home features 4 bedrooms 2 Full baths & 2 half baths. 1st floor office. Newly painted interior in designer colors. 3.5 car garage. MAGNIFICENT open floor plan that offers 18' high ceilings in foyer & living room. AMAZING master suite offers his/hers walk-in in closets, master bath has stand up shower & whirlpool Jacuzzi. BEAUTIFUL gleaming hardwood floors throughout, custom brick fireplace for those cozy evenings. HUGE kitchen with island that features granite counter tops, custom cabinetry, built-in wine fridge. FULL FINISHED basement with trey ceiling and high end finishes. Patio doors that leads to tri-level deck and pool. STUNNING back yard includes pond view, professional landscaping! THIS HOME IS SOPHISTICATED & WILL APPEAL TO THE DISCRIMINATING BUYER !
Property Specifics
| Single Family | |
| — | |
| Traditional | |
| 2006 | |
| Full | |
| ENDICOTT | |
| Yes | |
| 0.12 |
| Will | |
| Cambridge Run | |
| 200 / Annual | |
| Insurance | |
| Lake Michigan | |
| Public Sewer | |
| 10000901 | |
| 0603242140350000 |
Nearby Schools
| NAME: | DISTRICT: | DISTANCE: | |
|---|---|---|---|
|
Grade School
Central Elementary School |
202 | — | |
|
Middle School
Indian Trail Middle School |
202 | Not in DB | |
|
High School
Plainfield Central High School |
202 | Not in DB | |
Property History
| DATE: | EVENT: | PRICE: | SOURCE: |
|---|---|---|---|
| 15 Aug, 2018 | Sold | $345,000 | MRED MLS |
| 10 Jul, 2018 | Under contract | $350,000 | MRED MLS |
| 28 Jun, 2018 | Listed for sale | $350,000 | MRED MLS |
Room Specifics
Total Bedrooms: 4
Bedrooms Above Ground: 4
Bedrooms Below Ground: 0
Dimensions: —
Floor Type: Hardwood
Dimensions: —
Floor Type: Hardwood
Dimensions: —
Floor Type: Hardwood
Full Bathrooms: 4
Bathroom Amenities: Whirlpool,Separate Shower,Double Sink
Bathroom in Basement: 1
Rooms: Foyer,Loft,Office,Recreation Room
Basement Description: Finished
Other Specifics
| 3.5 | |
| Concrete Perimeter | |
| Asphalt | |
| Deck, Above Ground Pool, Storms/Screens | |
| Cul-De-Sac,Irregular Lot,Landscaped,Pond(s),Water View | |
| 44X116X157X120 | |
| Pull Down Stair,Unfinished | |
| Full | |
| Vaulted/Cathedral Ceilings, Hardwood Floors, First Floor Laundry | |
| Range, Microwave, Dishwasher, Refrigerator, Washer, Dryer, Disposal, Stainless Steel Appliance(s), Wine Refrigerator | |
| Not in DB | |
| Sidewalks, Street Lights, Street Paved | |
| — | |
| — | |
| Wood Burning, Gas Starter |
Tax History
| Year | Property Taxes |
|---|---|
| 2018 | $6,520 |
Contact Agent
Nearby Similar Homes
Nearby Sold Comparables
Contact Agent
Listing Provided By
Keller Williams Preferred Rlty

