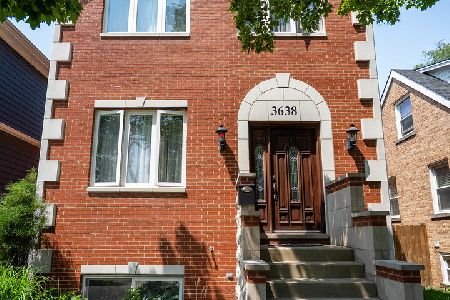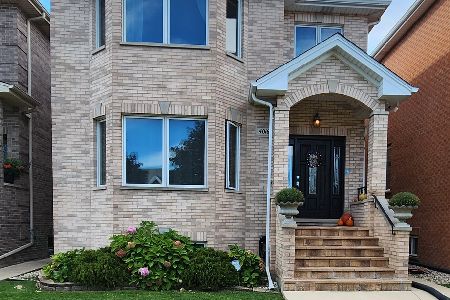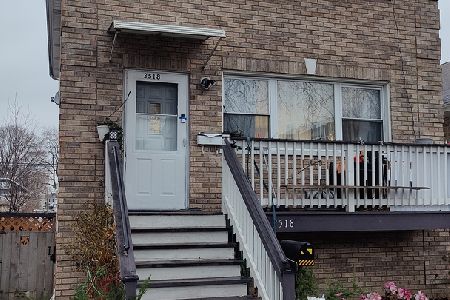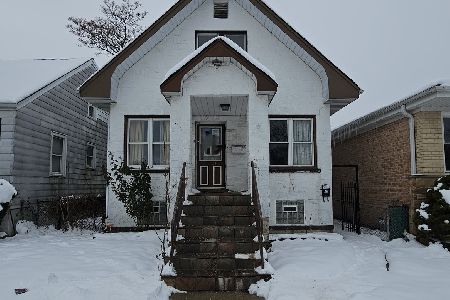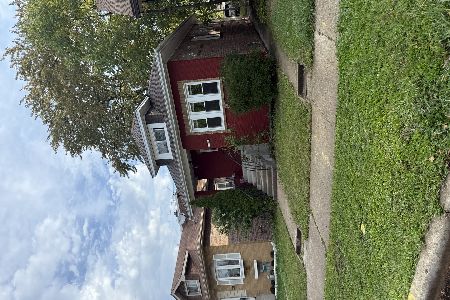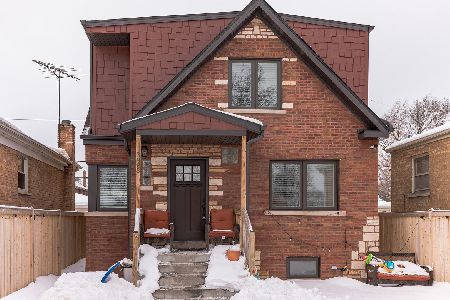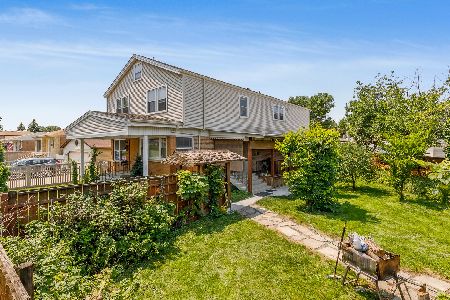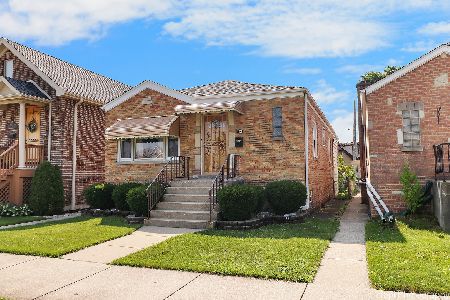3828 Osceola Avenue, Dunning, Chicago, Illinois 60634
$390,000
|
Sold
|
|
| Status: | Closed |
| Sqft: | 0 |
| Cost/Sqft: | — |
| Beds: | 4 |
| Baths: | 3 |
| Year Built: | — |
| Property Taxes: | $5,834 |
| Days On Market: | 2607 |
| Lot Size: | 0,09 |
Description
** Buyers got cold feet. Their loss, your gain! ** Click the virtual tour link for a video walk-through & a 3D tour of this home. Luxurious single family home on beautiful tree-lined street. Open, airy & intelligent floor plan with 5 bedrooms, 3 luxury baths, large kitchen with quartz countertops, & designer inspired high-end interior touches. This home was taken down to the studs and it's a true "gut rehab" completed with permits & craftsmanship. New hardwood floors on the 1st & 2nd level, new carpet on the lower level, new windows throughout, 100% new copper plumbing, new electrical throughout, new roof, new furnace, & new A/C. The 2nd level includes a huge master bedroom with walk-in closet, shared master bath with custom tiled shower & whirlpool tub, two bedrooms, and a sitting/open area. Fully finished walkout lower level with family room, guest bedroom, full bath, laundry & storage. Extra wide 30x124 lot, large front yard & two car brick garage. Welcome home!
Property Specifics
| Single Family | |
| — | |
| English | |
| — | |
| Full | |
| — | |
| No | |
| 0.09 |
| Cook | |
| — | |
| 0 / Not Applicable | |
| None | |
| Lake Michigan,Public | |
| Public Sewer | |
| 10146417 | |
| 12242110240000 |
Nearby Schools
| NAME: | DISTRICT: | DISTANCE: | |
|---|---|---|---|
|
Grade School
Dever Elementary School |
299 | — | |
Property History
| DATE: | EVENT: | PRICE: | SOURCE: |
|---|---|---|---|
| 11 Jan, 2019 | Sold | $390,000 | MRED MLS |
| 14 Dec, 2018 | Under contract | $399,900 | MRED MLS |
| 29 Nov, 2018 | Listed for sale | $399,900 | MRED MLS |
| 1 Apr, 2021 | Sold | $447,500 | MRED MLS |
| 10 Feb, 2021 | Under contract | $449,999 | MRED MLS |
| 7 Feb, 2021 | Listed for sale | $449,999 | MRED MLS |
Room Specifics
Total Bedrooms: 5
Bedrooms Above Ground: 4
Bedrooms Below Ground: 1
Dimensions: —
Floor Type: Hardwood
Dimensions: —
Floor Type: Hardwood
Dimensions: —
Floor Type: Hardwood
Dimensions: —
Floor Type: —
Full Bathrooms: 3
Bathroom Amenities: Whirlpool,European Shower,Soaking Tub
Bathroom in Basement: 1
Rooms: Bedroom 5,Foyer,Utility Room-Lower Level,Storage,Walk In Closet,Bonus Room
Basement Description: Finished,Exterior Access
Other Specifics
| 2 | |
| Concrete Perimeter | |
| Off Alley | |
| Storms/Screens | |
| Fenced Yard | |
| 30X124 | |
| Dormer | |
| — | |
| Hardwood Floors, First Floor Bedroom, First Floor Full Bath | |
| Range, Microwave, Dishwasher, Refrigerator, Washer, Dryer, Stainless Steel Appliance(s) | |
| Not in DB | |
| Sidewalks, Street Lights, Street Paved | |
| — | |
| — | |
| Electric |
Tax History
| Year | Property Taxes |
|---|---|
| 2019 | $5,834 |
| 2021 | $5,611 |
Contact Agent
Nearby Similar Homes
Nearby Sold Comparables
Contact Agent
Listing Provided By
RE/MAX Vision 212


