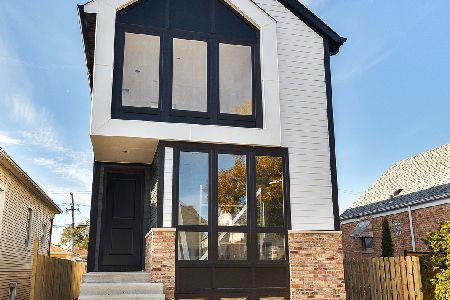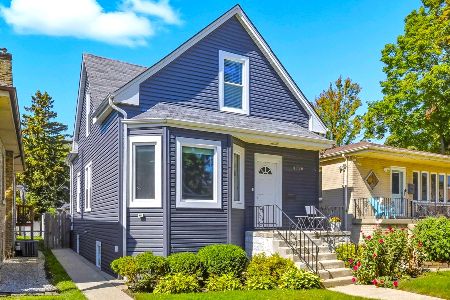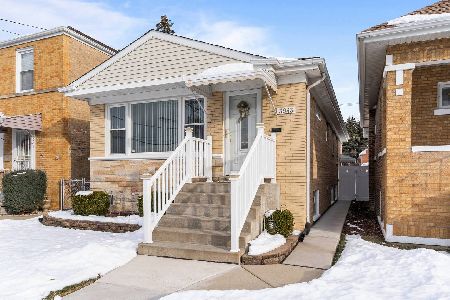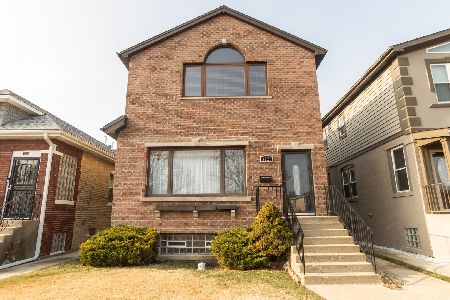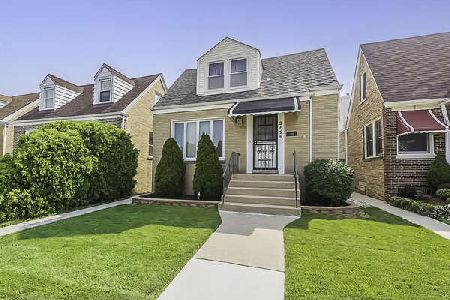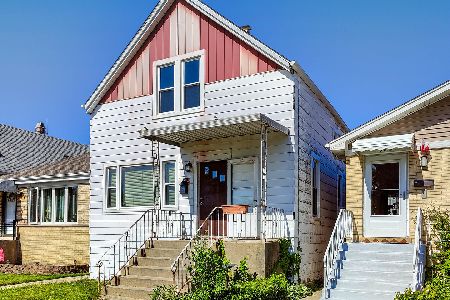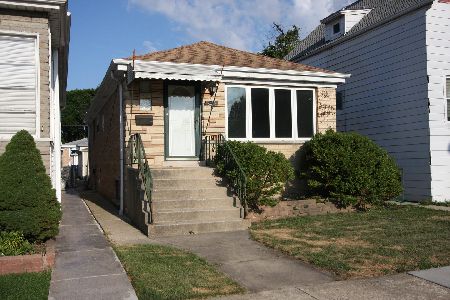3828 Sayre Avenue, Dunning, Chicago, Illinois 60634
$485,000
|
Sold
|
|
| Status: | Closed |
| Sqft: | 2,800 |
| Cost/Sqft: | $176 |
| Beds: | 3 |
| Baths: | 4 |
| Year Built: | — |
| Property Taxes: | $8,530 |
| Days On Market: | 3000 |
| Lot Size: | 0,00 |
Description
View our virtual 3D tour! Gorgeous recent renovation on an oversized lot in lovely Dunning location! The open floorplan makes it the perfect home for families and entertaining. The main level has a large living room, dining room, and family room with a gas fireplace. Top of the line finishes throughout including a gourmet kitchen (with large pantry) which is centrally located making it the heart of the home. The family room leads to a huge deck and fenced yard with a 3 car garage! The master suite is very spacious and has a walk-in closet and a bath with dual sinks, whirlpool tub and separate shower. Modern conveniences throughout include dual zoned HVAC with Nest Thermostats, ADT security, 2nd level laundry, and dimmable LED lighting. The finished basement provides extra living space and tons of storage and could also be used as a 4th bedroom with private bath. Fantastic location close to Shabbona Park, Bridge elementary, HIP mall etc. Must see!
Property Specifics
| Single Family | |
| — | |
| — | |
| — | |
| Full | |
| — | |
| No | |
| — |
| Cook | |
| — | |
| 0 / Not Applicable | |
| None | |
| Public | |
| Public Sewer | |
| 09792729 | |
| 13191130330000 |
Property History
| DATE: | EVENT: | PRICE: | SOURCE: |
|---|---|---|---|
| 17 Dec, 2012 | Sold | $101,000 | MRED MLS |
| 21 Nov, 2012 | Under contract | $98,500 | MRED MLS |
| 18 Nov, 2012 | Listed for sale | $98,500 | MRED MLS |
| 20 Oct, 2014 | Sold | $485,000 | MRED MLS |
| 20 Aug, 2014 | Under contract | $495,000 | MRED MLS |
| 6 Aug, 2014 | Listed for sale | $495,000 | MRED MLS |
| 15 Mar, 2018 | Sold | $485,000 | MRED MLS |
| 2 Mar, 2018 | Under contract | $492,500 | MRED MLS |
| 2 Nov, 2017 | Listed for sale | $492,500 | MRED MLS |
Room Specifics
Total Bedrooms: 3
Bedrooms Above Ground: 3
Bedrooms Below Ground: 0
Dimensions: —
Floor Type: Hardwood
Dimensions: —
Floor Type: Hardwood
Full Bathrooms: 4
Bathroom Amenities: Whirlpool,Separate Shower,Double Sink,Full Body Spray Shower
Bathroom in Basement: 1
Rooms: Walk In Closet,Deck,Recreation Room,Storage
Basement Description: Finished
Other Specifics
| 3 | |
| — | |
| — | |
| — | |
| Fenced Yard | |
| 38X125 | |
| — | |
| Full | |
| Vaulted/Cathedral Ceilings, Skylight(s), Bar-Wet, Hardwood Floors, Second Floor Laundry | |
| Range, Microwave, Dishwasher, Refrigerator, Washer, Dryer, Disposal | |
| Not in DB | |
| Park, Sidewalks | |
| — | |
| — | |
| Gas Log |
Tax History
| Year | Property Taxes |
|---|---|
| 2012 | $2,162 |
| 2014 | $2,661 |
| 2018 | $8,530 |
Contact Agent
Nearby Similar Homes
Nearby Sold Comparables
Contact Agent
Listing Provided By
Dream Town Realty

