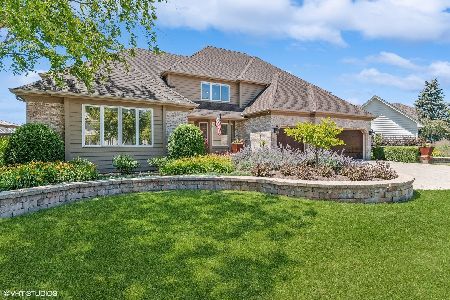3829 Cadella Circle, Naperville, Illinois 60564
$436,000
|
Sold
|
|
| Status: | Closed |
| Sqft: | 2,540 |
| Cost/Sqft: | $187 |
| Beds: | 3 |
| Baths: | 2 |
| Year Built: | 1988 |
| Property Taxes: | $11,435 |
| Days On Market: | 3667 |
| Lot Size: | 0,60 |
Description
ONE OF THE NICEST of the rare ranches in White Eagle. Three bedrooms, two full bathrooms with three car garage. 2540 square feet. Two outdoor decks and paver brick patio. On a quiet street within walking distance to White Eagle Elementary. Updated throughout. New Stainless Steel Kitchen Appliances including gas cooktop and built-in convection microwave and oven . Driveway, Furnace, AC, Roof, Windows, Garage doors with openers and Hot water heaters all replaced. Large unfinished basement, high ceiling and pre-plumbed for bath. Front load clothes washer and dryer included.
Property Specifics
| Single Family | |
| — | |
| Ranch | |
| 1988 | |
| Partial | |
| — | |
| No | |
| 0.6 |
| Du Page | |
| White Eagle | |
| 240 / Quarterly | |
| Security,Clubhouse,Pool | |
| Lake Michigan | |
| Public Sewer, Sewer-Storm | |
| 09111034 | |
| 0733302006 |
Nearby Schools
| NAME: | DISTRICT: | DISTANCE: | |
|---|---|---|---|
|
Grade School
White Eagle Elementary School |
204 | — | |
|
Middle School
Still Middle School |
204 | Not in DB | |
|
High School
Waubonsie Valley High School |
204 | Not in DB | |
Property History
| DATE: | EVENT: | PRICE: | SOURCE: |
|---|---|---|---|
| 18 Apr, 2011 | Sold | $375,000 | MRED MLS |
| 14 Jan, 2011 | Under contract | $360,000 | MRED MLS |
| — | Last price change | $399,000 | MRED MLS |
| 14 Jul, 2010 | Listed for sale | $432,000 | MRED MLS |
| 14 Mar, 2016 | Sold | $436,000 | MRED MLS |
| 1 Feb, 2016 | Under contract | $475,000 | MRED MLS |
| 6 Jan, 2016 | Listed for sale | $475,000 | MRED MLS |
Room Specifics
Total Bedrooms: 3
Bedrooms Above Ground: 3
Bedrooms Below Ground: 0
Dimensions: —
Floor Type: Carpet
Dimensions: —
Floor Type: Carpet
Full Bathrooms: 2
Bathroom Amenities: Separate Shower,Double Sink,Garden Tub
Bathroom in Basement: 0
Rooms: Eating Area,Foyer,Sun Room
Basement Description: Unfinished
Other Specifics
| 3 | |
| Concrete Perimeter | |
| Asphalt | |
| Deck, Brick Paver Patio, Storms/Screens | |
| Fenced Yard,Landscaped | |
| 48X165X307X174 | |
| Unfinished | |
| Full | |
| Vaulted/Cathedral Ceilings, Skylight(s), Hardwood Floors, First Floor Bedroom, First Floor Laundry, First Floor Full Bath | |
| Double Oven, Microwave, Dishwasher, Refrigerator, Washer, Dryer, Disposal, Stainless Steel Appliance(s) | |
| Not in DB | |
| Clubhouse, Pool, Tennis Courts, Sidewalks, Street Lights | |
| — | |
| — | |
| Gas Log, Gas Starter |
Tax History
| Year | Property Taxes |
|---|---|
| 2011 | $11,142 |
| 2016 | $11,435 |
Contact Agent
Nearby Similar Homes
Nearby Sold Comparables
Contact Agent
Listing Provided By
Baird & Warner











