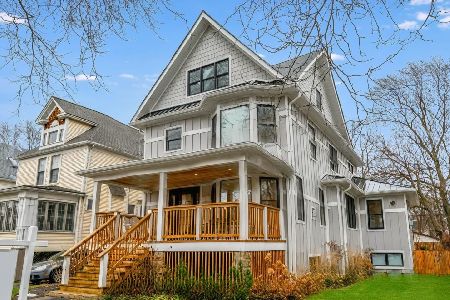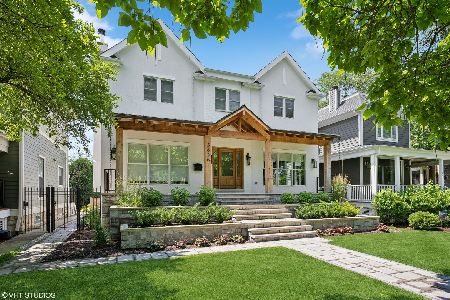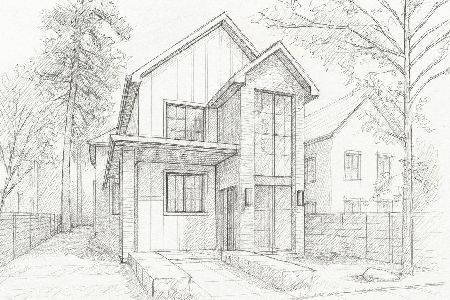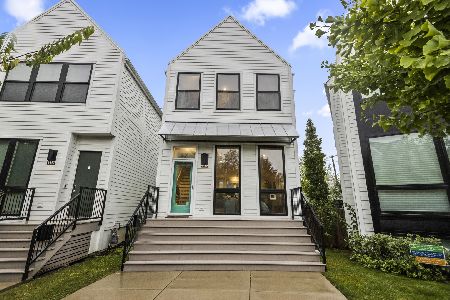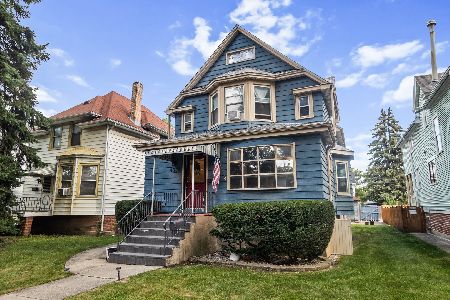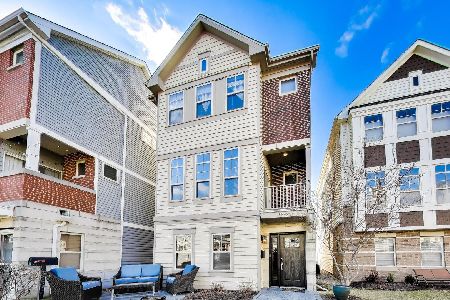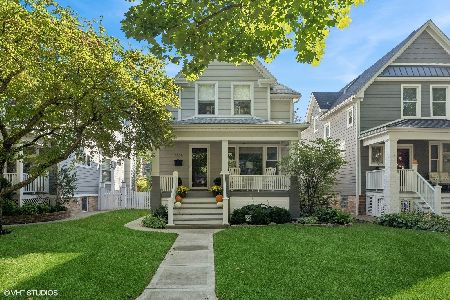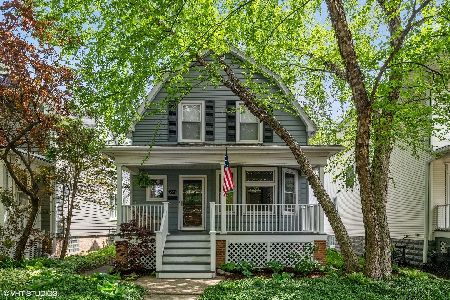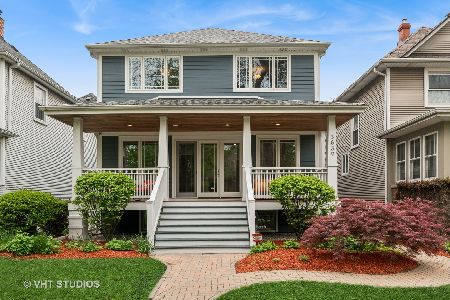3829 Kildare Avenue, Irving Park, Chicago, Illinois 60641
$840,000
|
Sold
|
|
| Status: | Closed |
| Sqft: | 3,000 |
| Cost/Sqft: | $283 |
| Beds: | 5 |
| Baths: | 4 |
| Year Built: | — |
| Property Taxes: | $8,335 |
| Days On Market: | 2000 |
| Lot Size: | 0,12 |
Description
Exquisite 4-Bedroom + Loft, 3.5 bath home on an oversized lot in the heart of Old Irving Park on highly sought after Kildare Avenue! Timeless sophistication, extensively rehabbed & gorgeous finishes throughout include; Main Floor w/ open layout, tons of light, 9' ceilings, large living & dining rooms + fireplace with built-ins, new wide-plank White-Oak hardwood flooring throughout, a True Chef's Kitchen w/ new custom 42" white shaker-style cabinetry + custom 12" glass top-row cabinets, stunning quartz countertops & backsplash, new Bosch SS appliances & eat-in island - all opens to a large Family Room addition featuring Coffered ceilings and lots of natural light, a beautifully organized Mud-room, rear deck, patio and a huge yard, all perfect for entertaining! 2nd Floor features 3 bedrooms + Loft that is perfect for a playroom, den or additional bedroom, 2 full baths and a gorgeous Master Suite w/ cathedral ceilings, 2 walk-in closets, and Spa-like master bath with skylight, double vanity, large shower, radiant floor heat over Italian Porcelain tile. Fully finished Lower Level boasts a large recreation room, additional guest bedroom/den, a full bath with radiant floor heat & walk-in shower and a large laundry room + storage and a walk-out basement to rear yard. Home features new structural steel & LVL beams, new plumbing (with instant hot water for upstairs bathrooms), new 200 amp electric, CAT-5 wiring throughout, flood control system (drain-tile, sump pump & ejection pit), spray foam insulation, drywall, doors, millwork, hardware, lighting & plumbing fixtures, new LP siding & new oversized 2.75 car garage (with 100amp/220V electric for electric car) & new concrete slab and sidewalks as well. Professionally landscaped with new sod and yard drains. Newer mechanicals (zoned HVAC), windows & roof. Huge 34'x 155' lot on a very quiet amazing block! Old Irving Park offers a unique, Suburban-like living with lots of extra space and this home is just steps from all the great area restaurants, breweries, Starbucks, independent coffee shops, EL & 2 Metra stops, top-rated Belding & Disney II schools, parks, easy highway access & more!
Property Specifics
| Single Family | |
| — | |
| Contemporary | |
| — | |
| English | |
| — | |
| No | |
| 0.12 |
| Cook | |
| — | |
| 0 / Not Applicable | |
| None | |
| Lake Michigan,Public | |
| Public Sewer | |
| 10852145 | |
| 13222090080000 |
Nearby Schools
| NAME: | DISTRICT: | DISTANCE: | |
|---|---|---|---|
|
Grade School
Belding Elementary School |
299 | — | |
|
High School
Schurz High School |
299 | Not in DB | |
|
Alternate Elementary School
Disney Ii Elementary Magnet Scho |
— | Not in DB | |
|
Alternate High School
Disney Ii Magnet High School |
— | Not in DB | |
Property History
| DATE: | EVENT: | PRICE: | SOURCE: |
|---|---|---|---|
| 23 Oct, 2020 | Sold | $840,000 | MRED MLS |
| 14 Sep, 2020 | Under contract | $850,000 | MRED MLS |
| 9 Sep, 2020 | Listed for sale | $850,000 | MRED MLS |
| 22 Oct, 2025 | Sold | $1,135,000 | MRED MLS |
| 22 Sep, 2025 | Under contract | $1,100,000 | MRED MLS |
| 17 Sep, 2025 | Listed for sale | $1,100,000 | MRED MLS |
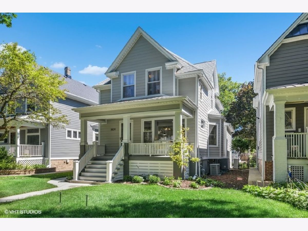
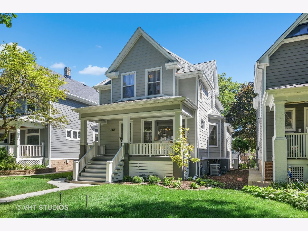
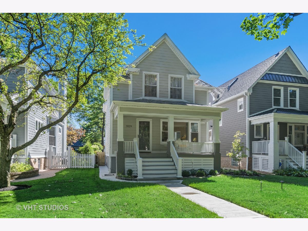
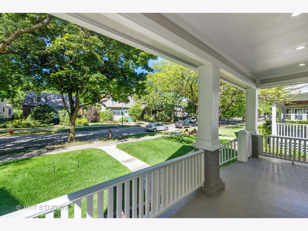
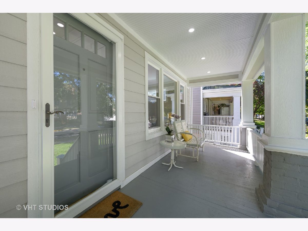
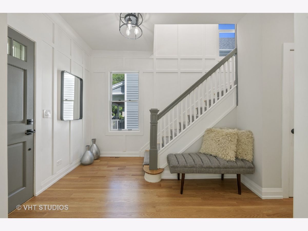
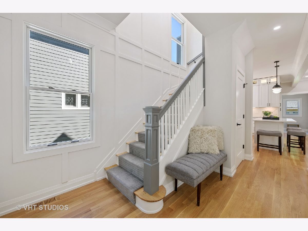
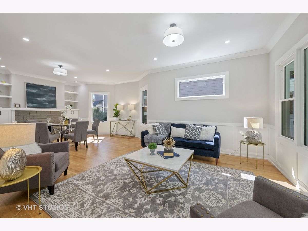

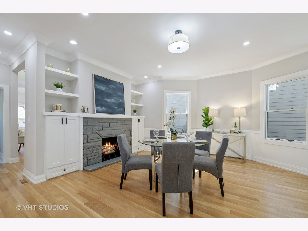
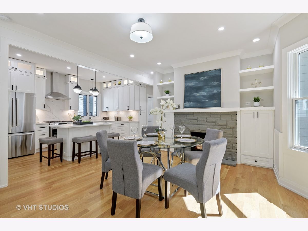
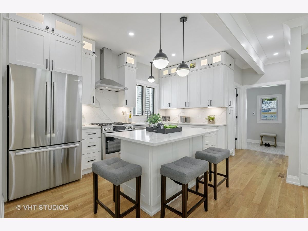
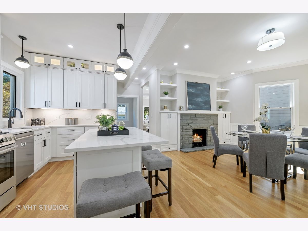
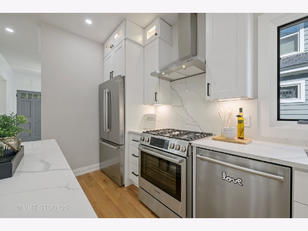
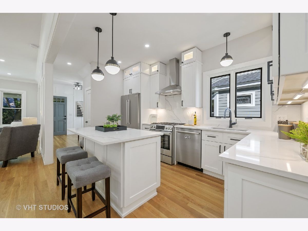
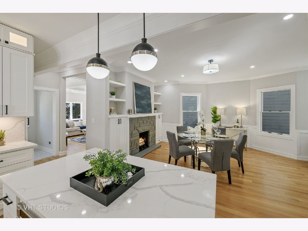
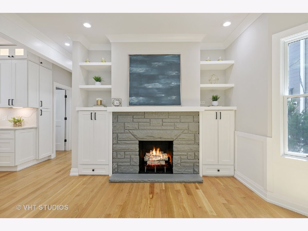

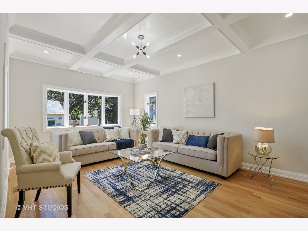
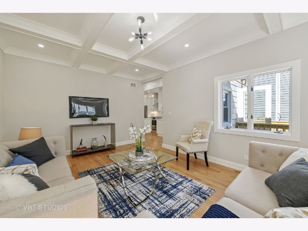
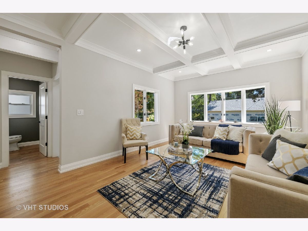
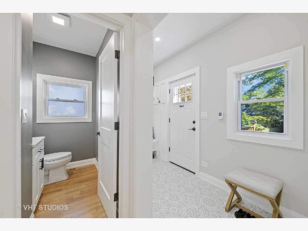
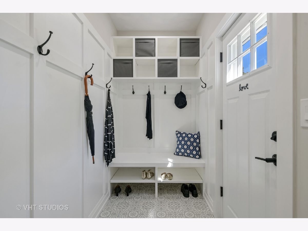

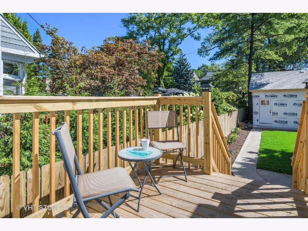
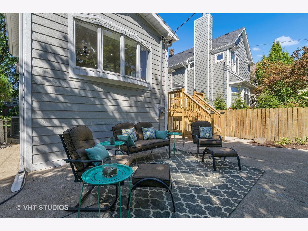
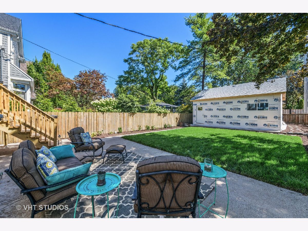
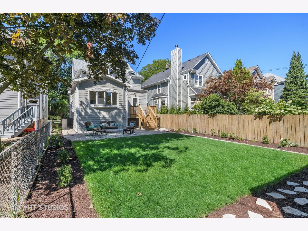

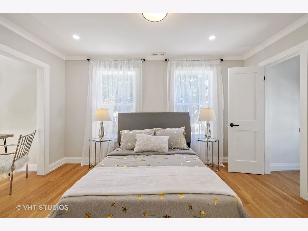
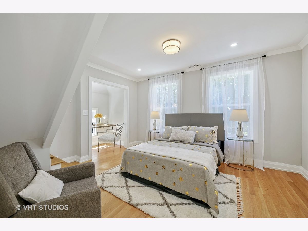
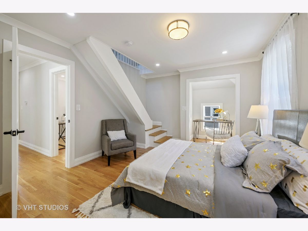
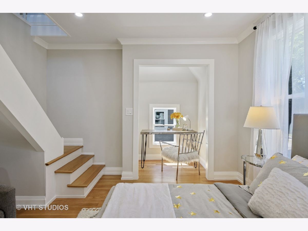
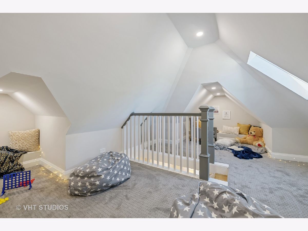
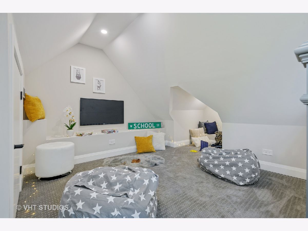
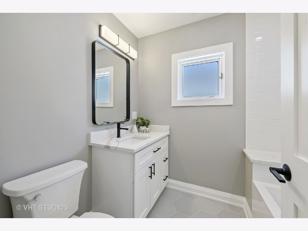
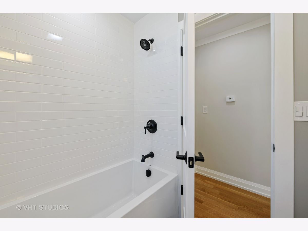



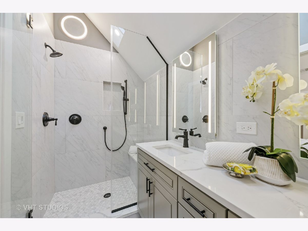
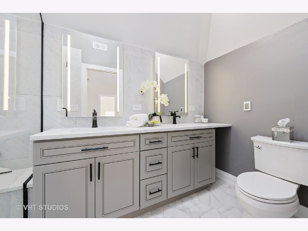
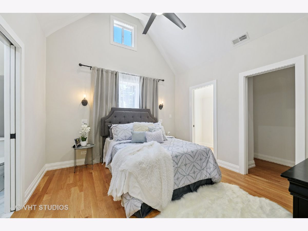
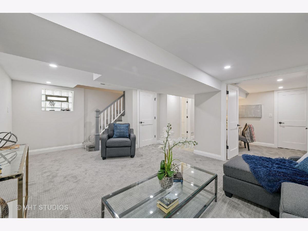
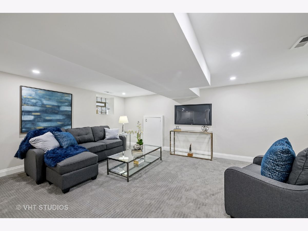
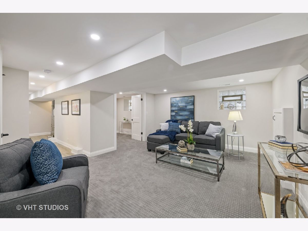
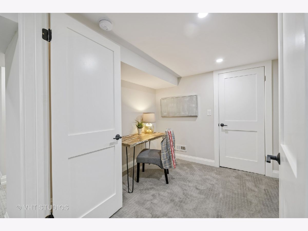
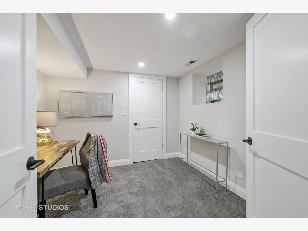

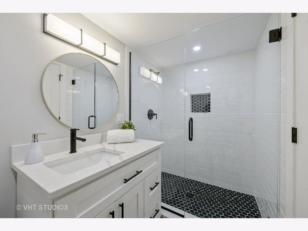

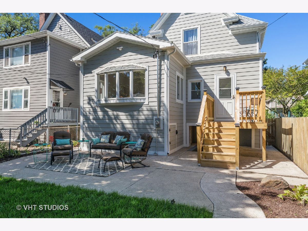
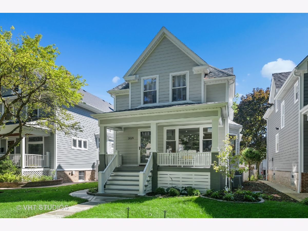
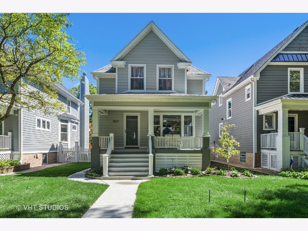
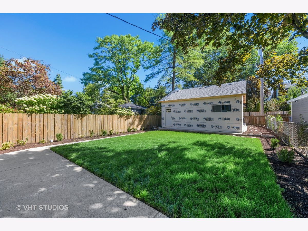
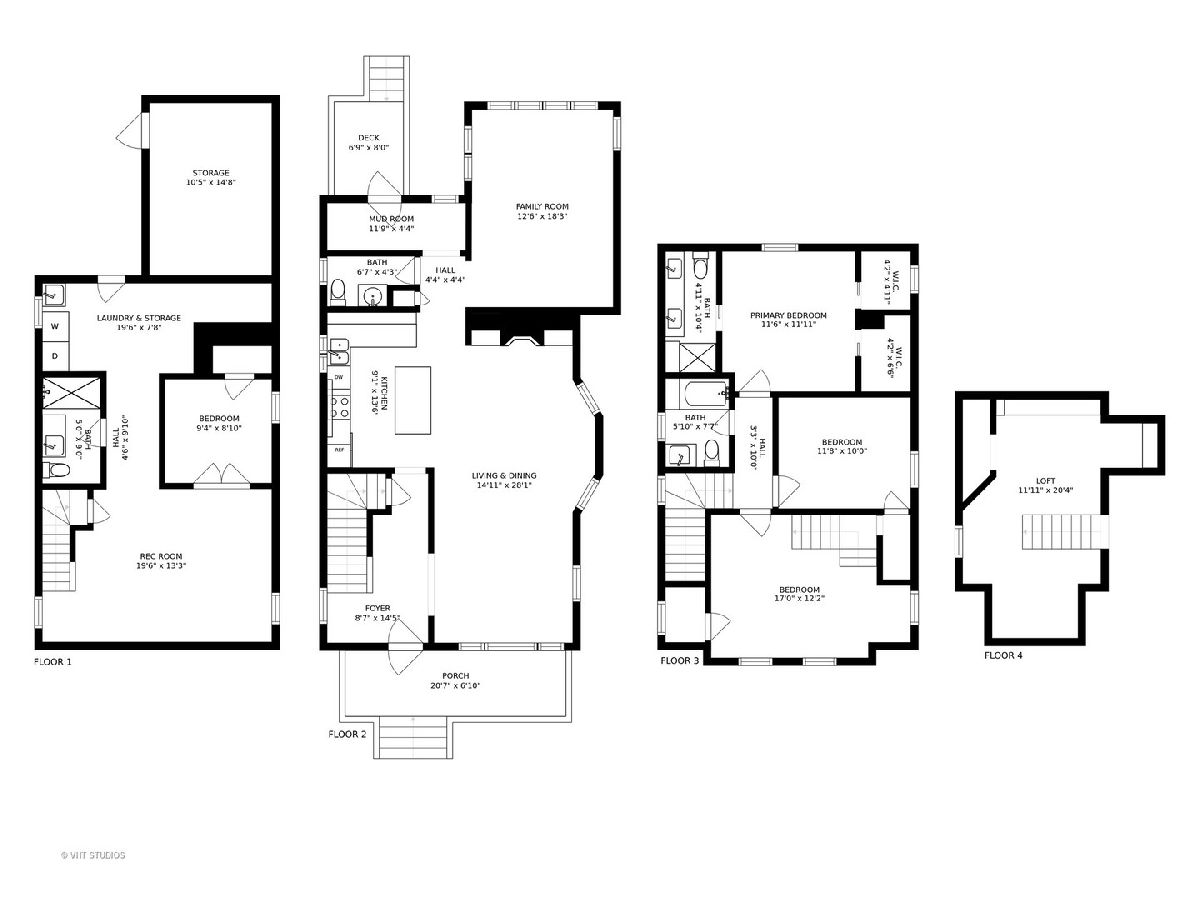
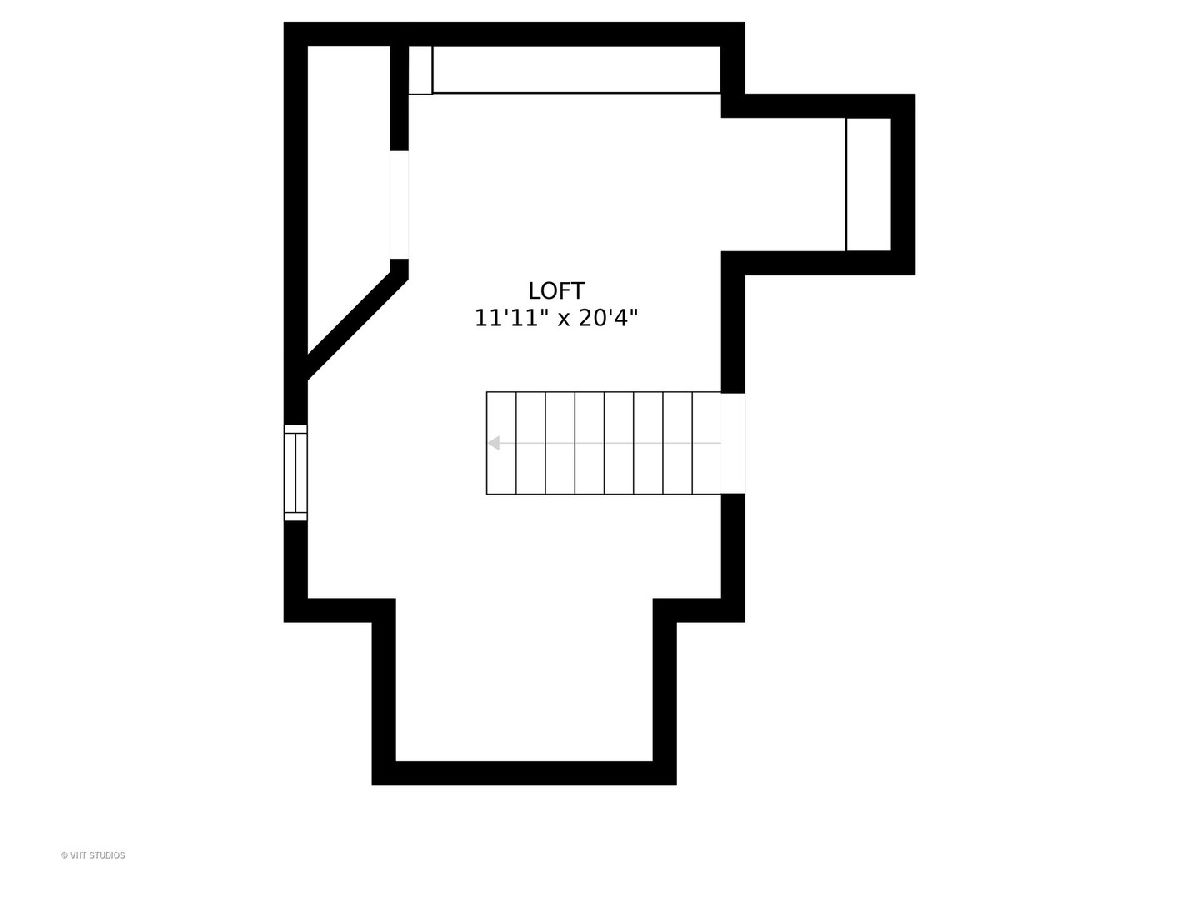
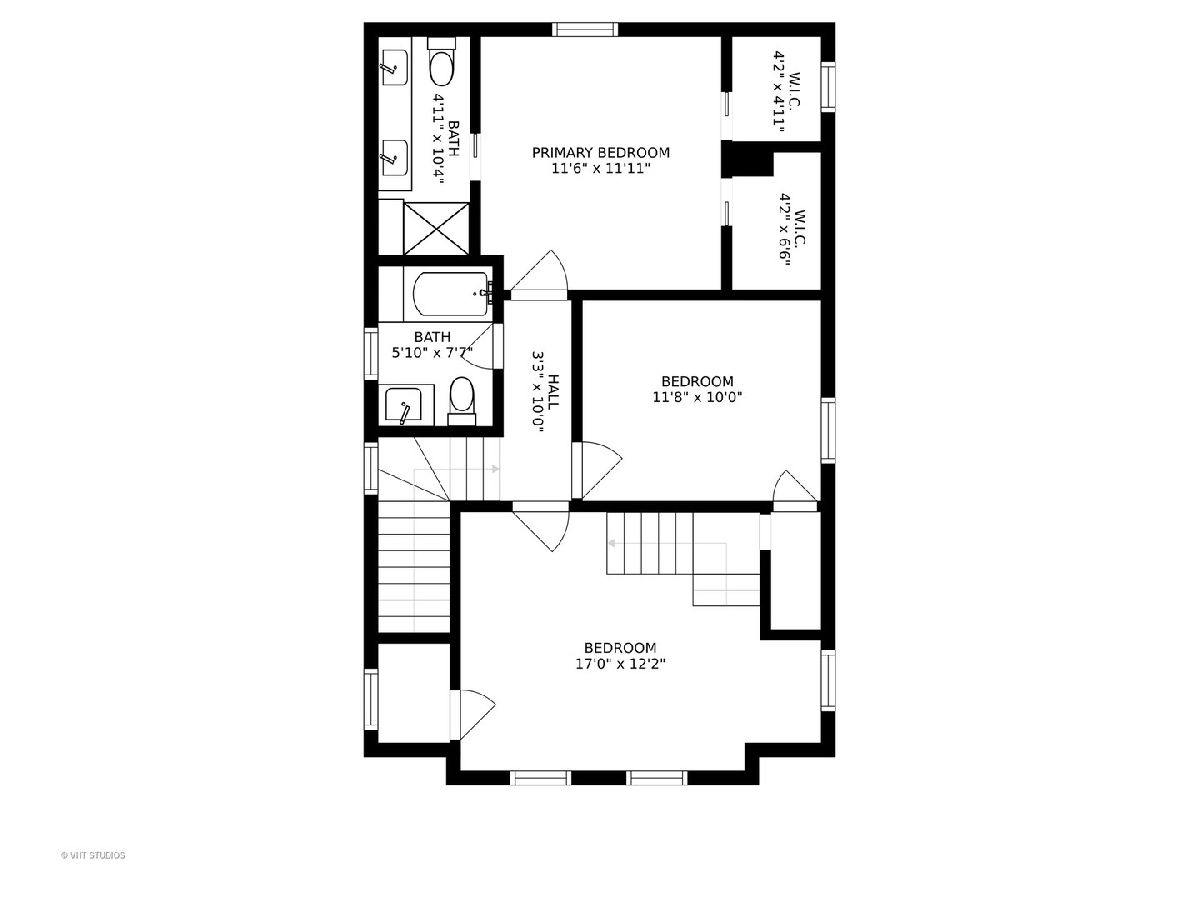
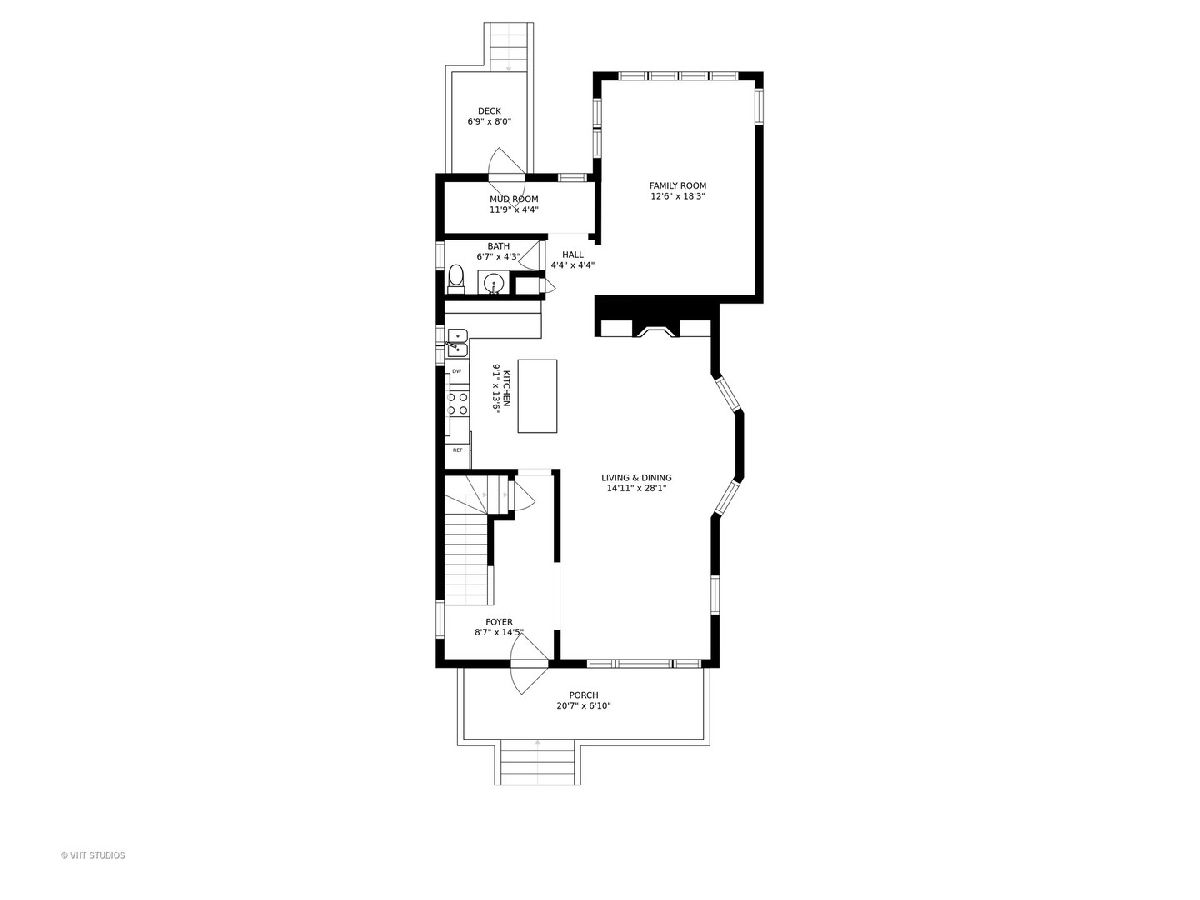
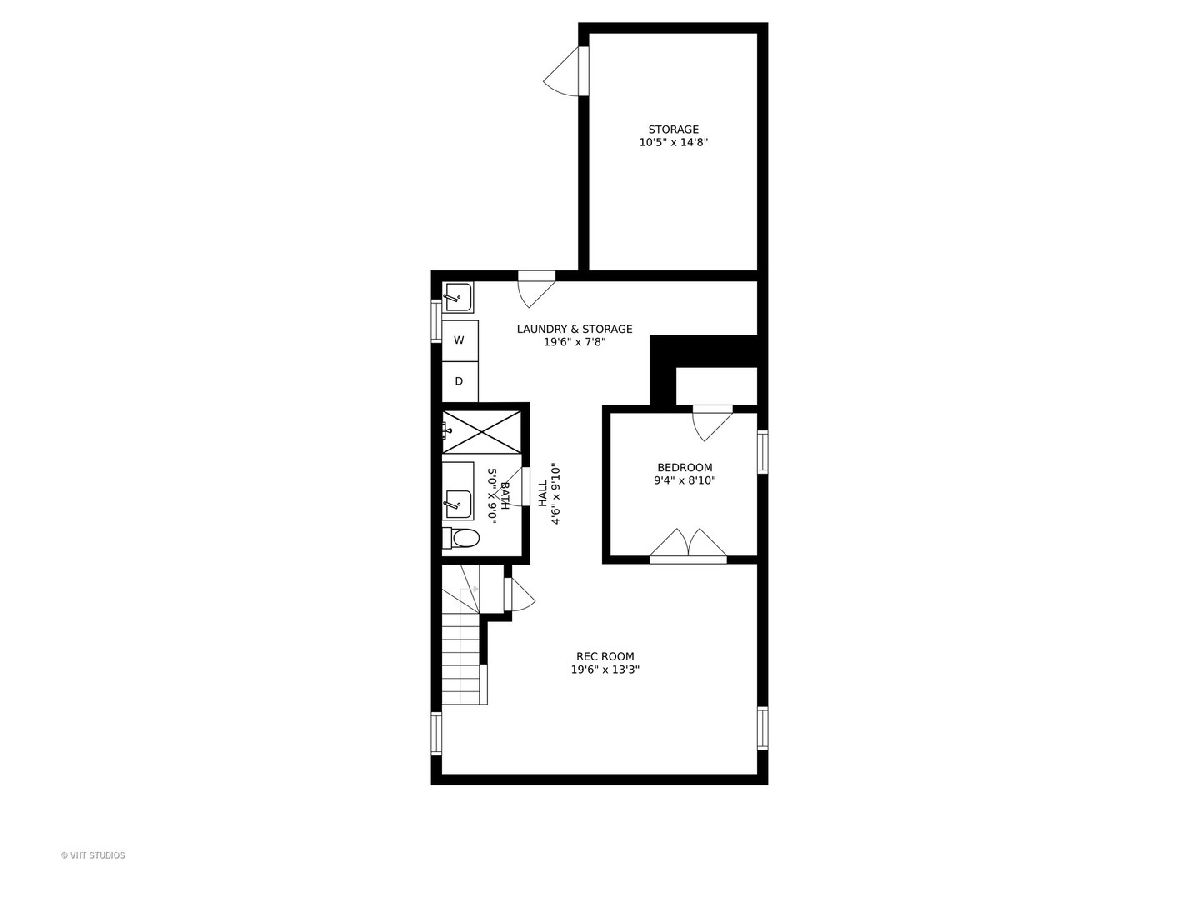
Room Specifics
Total Bedrooms: 5
Bedrooms Above Ground: 5
Bedrooms Below Ground: 0
Dimensions: —
Floor Type: Hardwood
Dimensions: —
Floor Type: Hardwood
Dimensions: —
Floor Type: Carpet
Dimensions: —
Floor Type: —
Full Bathrooms: 4
Bathroom Amenities: Double Sink,Double Shower,Soaking Tub
Bathroom in Basement: 1
Rooms: Deck,Foyer,Bedroom 5,Recreation Room,Mud Room
Basement Description: Finished,Exterior Access
Other Specifics
| 2.5 | |
| Brick/Mortar,Concrete Perimeter | |
| Concrete | |
| Deck, Porch | |
| Fenced Yard,Landscaped | |
| 34 X 155 | |
| Dormer,Finished,Interior Stair | |
| Full | |
| Vaulted/Cathedral Ceilings, Skylight(s), Hardwood Floors, Heated Floors, First Floor Bedroom, First Floor Laundry, First Floor Full Bath, Built-in Features, Walk-In Closet(s), Bookcases, Ceilings - 9 Foot, Beamed Ceilings, Open Floorplan | |
| Range, Microwave, Dishwasher, Refrigerator, High End Refrigerator, Washer, Dryer, Disposal, Stainless Steel Appliance(s), Wine Refrigerator, Range Hood | |
| Not in DB | |
| — | |
| — | |
| — | |
| Wood Burning |
Tax History
| Year | Property Taxes |
|---|---|
| 2020 | $8,335 |
| 2025 | $11,870 |
Contact Agent
Nearby Similar Homes
Nearby Sold Comparables
Contact Agent
Listing Provided By
@properties

