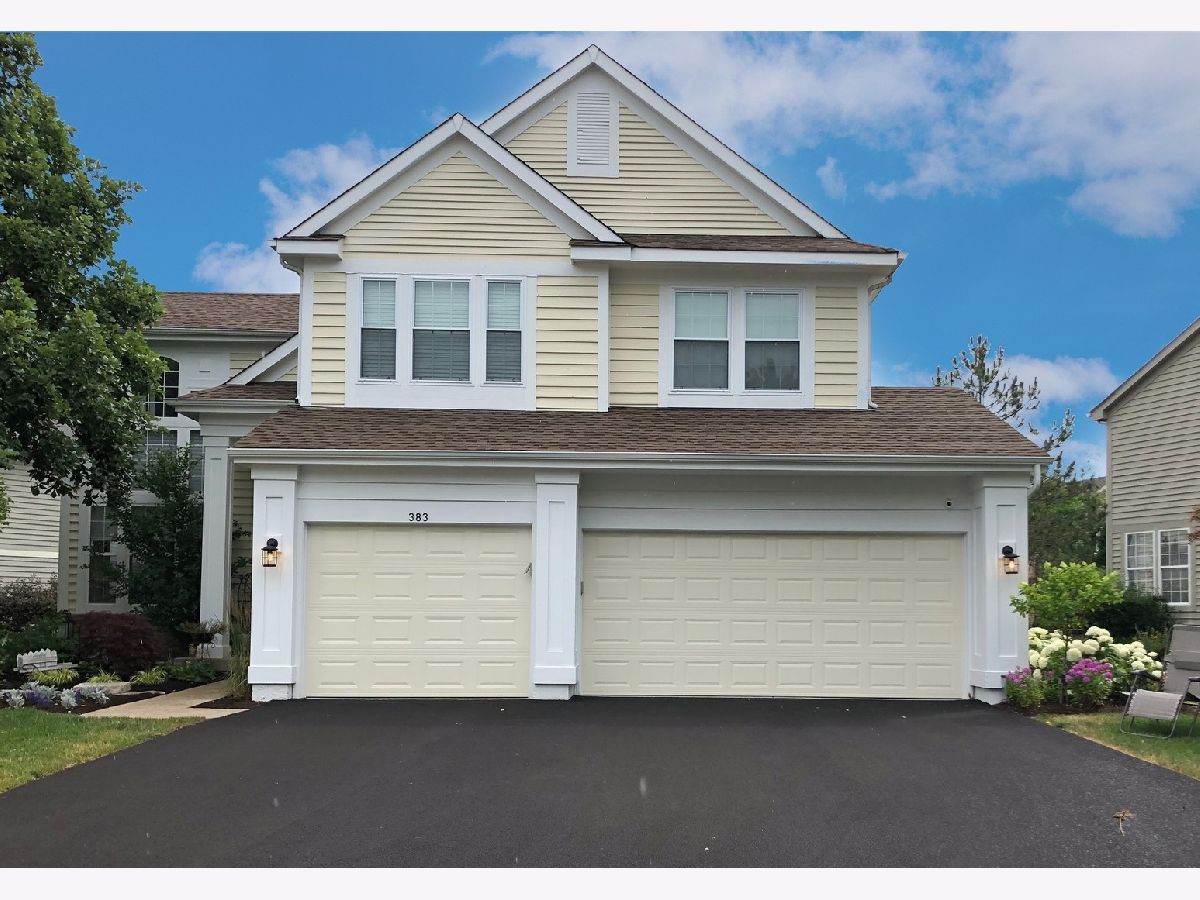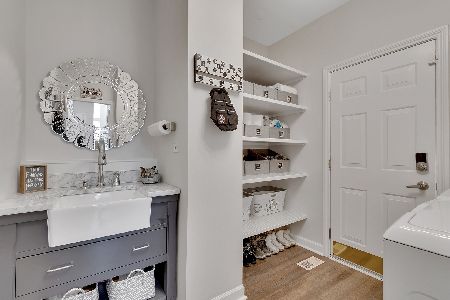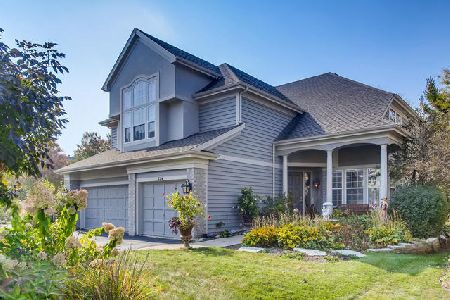383 Shadow Creek Lane, Riverwoods, Illinois 60015
$915,000
|
Sold
|
|
| Status: | Closed |
| Sqft: | 2,922 |
| Cost/Sqft: | $291 |
| Beds: | 4 |
| Baths: | 3 |
| Year Built: | 1996 |
| Property Taxes: | $14,407 |
| Days On Market: | 893 |
| Lot Size: | 0,29 |
Description
This home was transformed with updates in 2018 that will take your breath away! Located in prestigious Thorngate, this 4+1 bed, 3 full bath home was professionally designed with a modern farmhouse style with soaring ceilings, floor to ceiling windows, an incredible floor plan, luxury finishes and beautiful light fixtures. Kitchen opens to family room with large 5 ft island, Samsung Chef's Collection SS appliances with bluetooth connectivity and refrigerator with flex drawers, water bottle height filtered water/ice service and touch screen. Soft close doors and drawers on cabinets, concrete deep bowl farm sink and black iron hardware. Main level office or 4th bedroom and mud room with plenty of storage space, laundry, Carrara marble top vanity with farm sink and access to garage. 3 car heated garage epoxy floor and newish garage doors. Primary bath spa oasis with a free standing tub, enlarged shower with frameless door and Kohler high end motion sensitive toilet with wall unit remote. Carrara marble top double square bowl vanity. 2nd walk in closet was once a bedroom and was converted to an incredible dressing room/luxury closet. Spacious bedrooms 2 and 3 with newer windows, built in closets and a completely rehabbed shared bath with Restoration Hardware Carrara marble top and gorgeous oversized shower with frameless door. Finished basement is huge and cozy and has an additional workout room that could be used as a 5th bedroom. Ample space in furnace room can be used for so much more storage. This home is pure perfection! **PHOTOS ARE FROM PREVIOUS LISTING. PREVIOUS LIST AGENT AND OWNER APPROVED CURRENT SELLERS TO USE PHOTOS, Updated photos to come**
Property Specifics
| Single Family | |
| — | |
| — | |
| 1996 | |
| — | |
| BENTLEY | |
| No | |
| 0.29 |
| Lake | |
| Thorngate | |
| 145 / Monthly | |
| — | |
| — | |
| — | |
| 11886999 | |
| 15364050010000 |
Nearby Schools
| NAME: | DISTRICT: | DISTANCE: | |
|---|---|---|---|
|
Grade School
South Park Elementary School |
109 | — | |
|
Middle School
Charles J Caruso Middle School |
109 | Not in DB | |
|
High School
Deerfield High School |
113 | Not in DB | |
Property History
| DATE: | EVENT: | PRICE: | SOURCE: |
|---|---|---|---|
| 5 Sep, 2018 | Sold | $590,000 | MRED MLS |
| 20 Jun, 2018 | Under contract | $609,500 | MRED MLS |
| 4 Jun, 2018 | Listed for sale | $609,500 | MRED MLS |
| 1 Jul, 2021 | Sold | $780,000 | MRED MLS |
| 5 Apr, 2021 | Under contract | $785,000 | MRED MLS |
| 2 Apr, 2021 | Listed for sale | $785,000 | MRED MLS |
| 24 Oct, 2023 | Sold | $915,000 | MRED MLS |
| 4 Oct, 2023 | Under contract | $849,900 | MRED MLS |
| 15 Sep, 2023 | Listed for sale | $849,900 | MRED MLS |

Room Specifics
Total Bedrooms: 5
Bedrooms Above Ground: 4
Bedrooms Below Ground: 1
Dimensions: —
Floor Type: —
Dimensions: —
Floor Type: —
Dimensions: —
Floor Type: —
Dimensions: —
Floor Type: —
Full Bathrooms: 3
Bathroom Amenities: Separate Shower,Double Sink,Bidet,Full Body Spray Shower,Soaking Tub
Bathroom in Basement: 0
Rooms: —
Basement Description: Partially Finished,Rec/Family Area,Storage Space
Other Specifics
| 3 | |
| — | |
| Asphalt | |
| — | |
| — | |
| 74X135X39X159X62 | |
| — | |
| — | |
| — | |
| — | |
| Not in DB | |
| — | |
| — | |
| — | |
| — |
Tax History
| Year | Property Taxes |
|---|---|
| 2018 | $16,425 |
| 2021 | $14,407 |
Contact Agent
Nearby Similar Homes
Nearby Sold Comparables
Contact Agent
Listing Provided By
@properties Christie's International Real Estate





