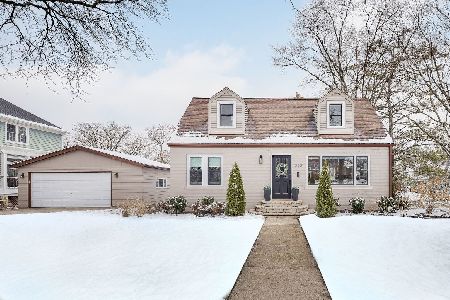383 Taylor Avenue, Glen Ellyn, Illinois 60137
$445,000
|
Sold
|
|
| Status: | Closed |
| Sqft: | 1,687 |
| Cost/Sqft: | $264 |
| Beds: | 3 |
| Baths: | 2 |
| Year Built: | 1950 |
| Property Taxes: | $7,905 |
| Days On Market: | 1688 |
| Lot Size: | 0,19 |
Description
Charming 3 BR, 2Bth Cape Cod completely remodeled- larger than it looks! Opened up, ready for entertaining! Main Floor Living room and kitchen combo, Family room/Den, and 1st-floor bedroom next to a full bathroom! Kitchen with white shaker cabinets, Honed granite countertops, recessed lighting, all new appliances, and hardwood floors! Second floor with two large bedrooms, ample closet space, built-ins, and a bathroom redesigned with a large shower featuring subway tile and a custom soap holder. The basement is finished creating an awesome recreation area and a future exercise room or playroom. Tons of storage in the laundry room or the two-car garage! Private Deck and Patio is perfect for entertaining, a great driveway for the big-wheel, and a gorgeous neighborhood to take an evening stroll! Located in a fantastic school district, just a few blocks to Ben Franklin Elementary School, and Glenbard West High School! Only .08 miles to the train station, and 1.3 miles to Trader Joe's! You will fall in love with this home, nothing to do but move-in and enjoy!!! Welcome Home!
Property Specifics
| Single Family | |
| — | |
| Cape Cod | |
| 1950 | |
| Full,Walkout | |
| CAPE COD | |
| No | |
| 0.19 |
| Du Page | |
| — | |
| 0 / Not Applicable | |
| None | |
| Lake Michigan | |
| Public Sewer | |
| 11104876 | |
| 0514202004 |
Nearby Schools
| NAME: | DISTRICT: | DISTANCE: | |
|---|---|---|---|
|
Grade School
Ben Franklin Elementary School |
41 | — | |
|
Middle School
Hadley Junior High School |
41 | Not in DB | |
|
High School
Glenbard West High School |
87 | Not in DB | |
Property History
| DATE: | EVENT: | PRICE: | SOURCE: |
|---|---|---|---|
| 24 Aug, 2007 | Sold | $287,500 | MRED MLS |
| 8 Aug, 2007 | Under contract | $312,000 | MRED MLS |
| — | Last price change | $318,750 | MRED MLS |
| 3 Apr, 2007 | Listed for sale | $335,000 | MRED MLS |
| 29 Jul, 2021 | Sold | $445,000 | MRED MLS |
| 6 Jul, 2021 | Under contract | $445,000 | MRED MLS |
| — | Last price change | $467,000 | MRED MLS |
| 7 Jun, 2021 | Listed for sale | $497,500 | MRED MLS |
| 20 Feb, 2024 | Sold | $525,000 | MRED MLS |
| 18 Jan, 2024 | Under contract | $495,000 | MRED MLS |
| 11 Jan, 2024 | Listed for sale | $495,000 | MRED MLS |
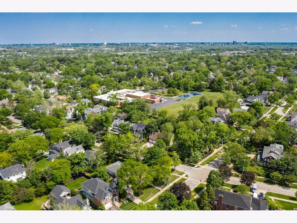
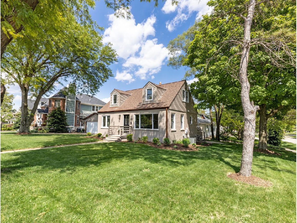
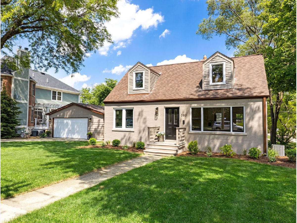
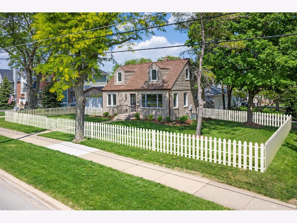
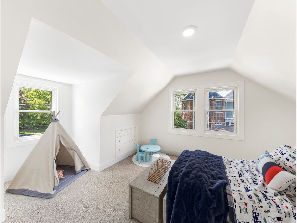
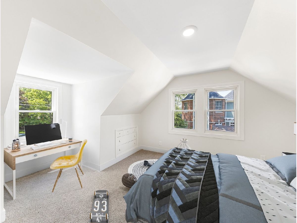
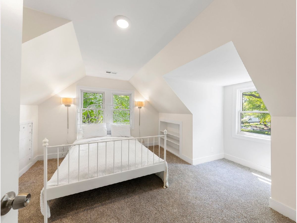
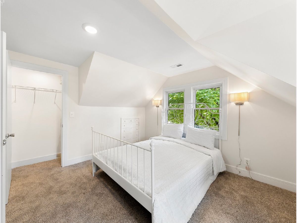
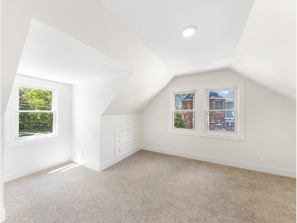
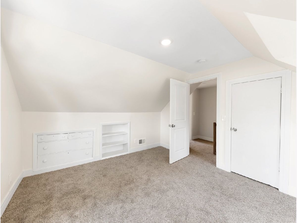
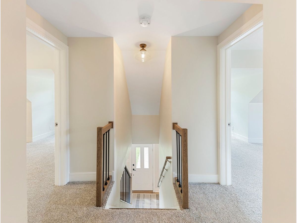
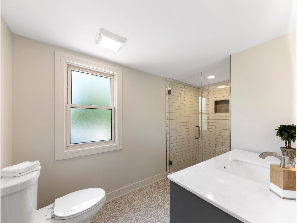
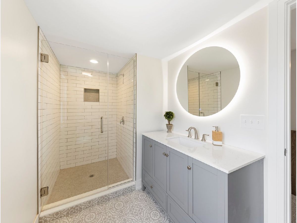
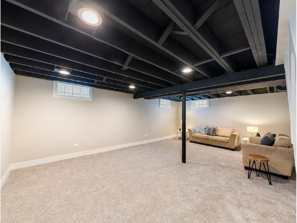
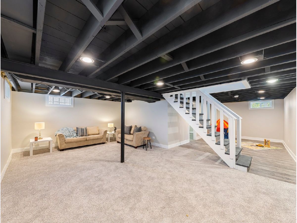
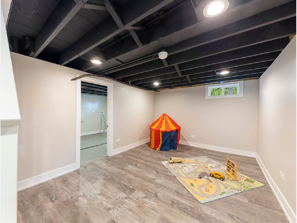
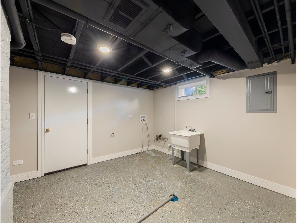
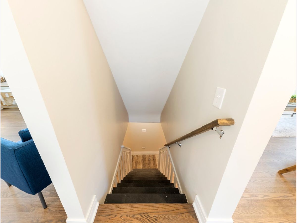
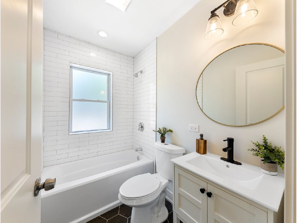
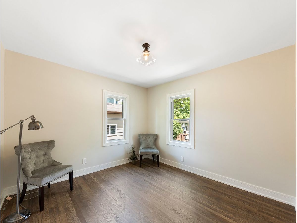
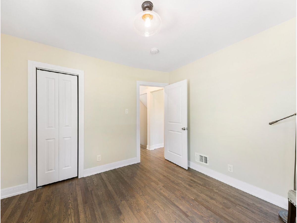
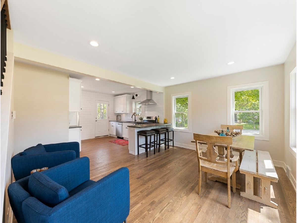
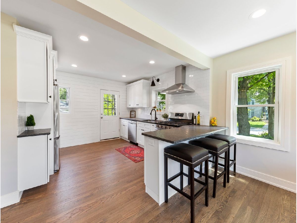
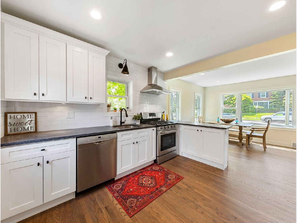
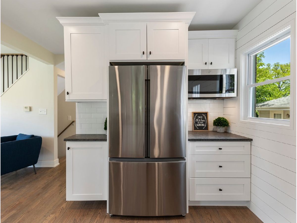
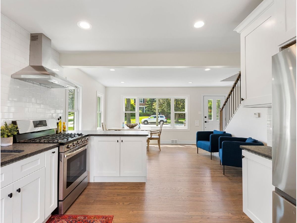
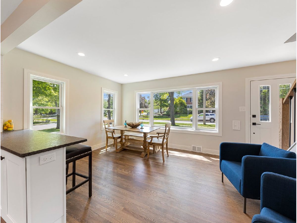
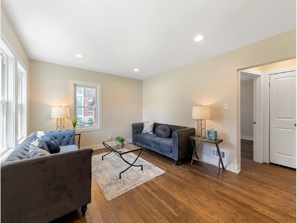
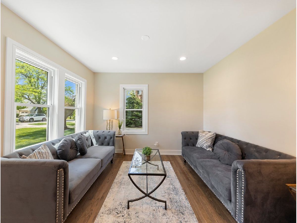
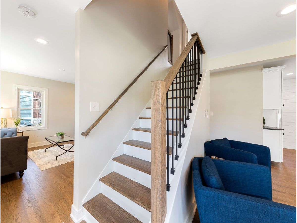
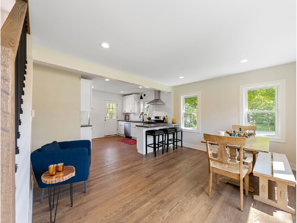
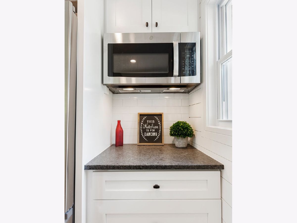
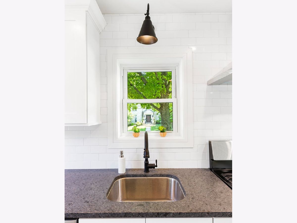
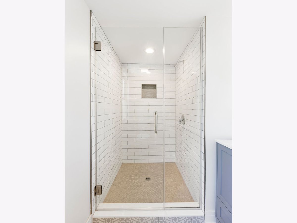
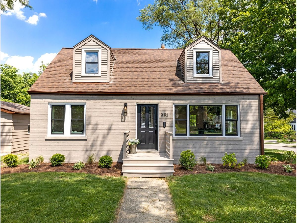
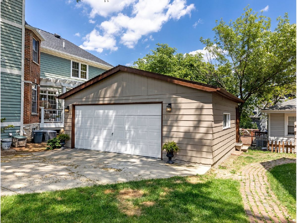
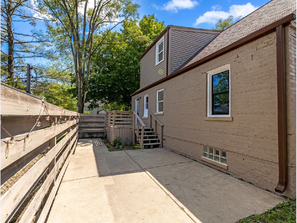
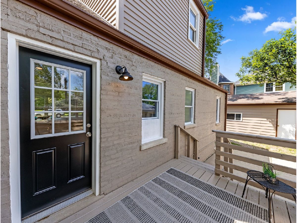
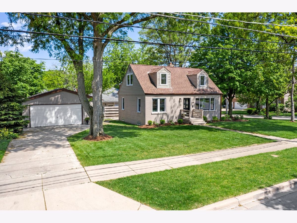
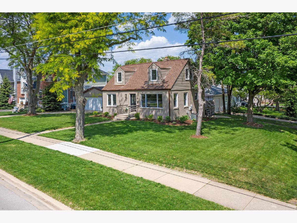
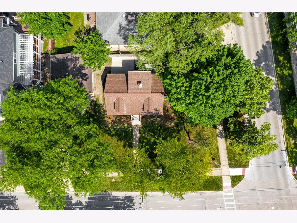
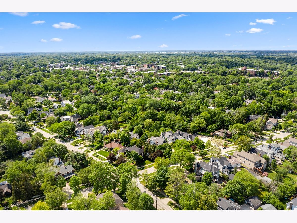
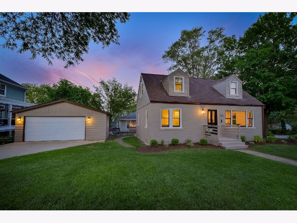
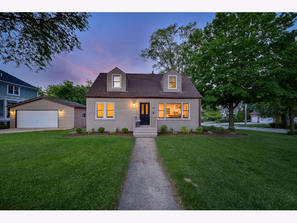
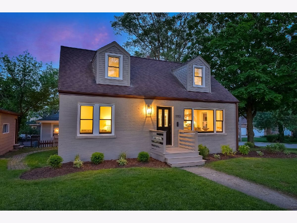
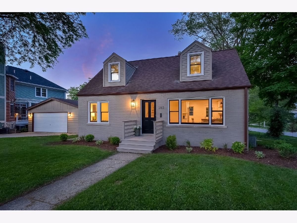
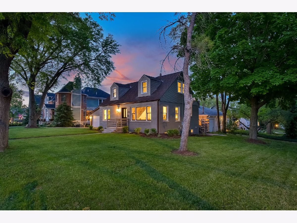
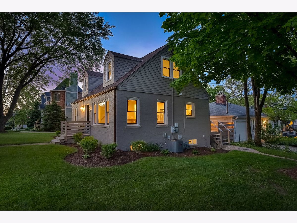
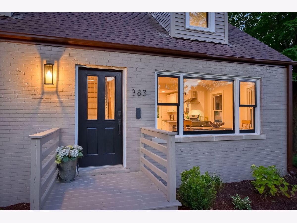
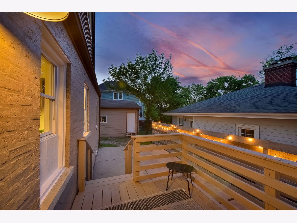
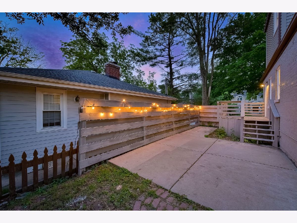
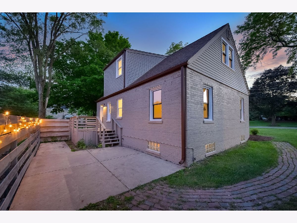
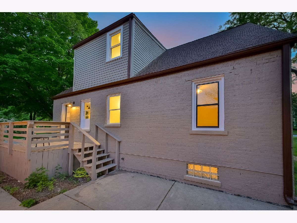
Room Specifics
Total Bedrooms: 3
Bedrooms Above Ground: 3
Bedrooms Below Ground: 0
Dimensions: —
Floor Type: Carpet
Dimensions: —
Floor Type: Hardwood
Full Bathrooms: 2
Bathroom Amenities: —
Bathroom in Basement: 0
Rooms: Recreation Room,Play Room
Basement Description: Finished,Exterior Access,Rec/Family Area
Other Specifics
| 2 | |
| Concrete Perimeter | |
| Concrete | |
| Deck, Patio | |
| Landscaped | |
| 73X108X66X100 | |
| — | |
| None | |
| Hardwood Floors, First Floor Bedroom, In-Law Arrangement, First Floor Full Bath | |
| Range, Microwave, Dishwasher, Refrigerator, Stainless Steel Appliance(s) | |
| Not in DB | |
| Park, Tennis Court(s), Curbs, Sidewalks, Street Lights | |
| — | |
| — | |
| — |
Tax History
| Year | Property Taxes |
|---|---|
| 2007 | $5,807 |
| 2021 | $7,905 |
| 2024 | $10,913 |
Contact Agent
Nearby Similar Homes
Nearby Sold Comparables
Contact Agent
Listing Provided By
Keller Williams Premiere Properties







