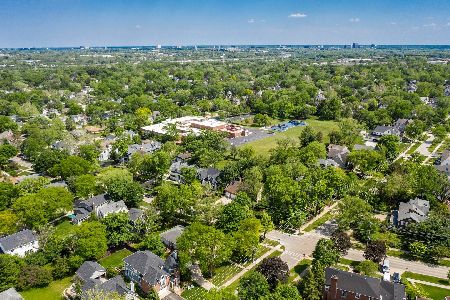747 Hill Avenue, Glen Ellyn, Illinois 60137
$705,000
|
Sold
|
|
| Status: | Closed |
| Sqft: | 3,071 |
| Cost/Sqft: | $244 |
| Beds: | 4 |
| Baths: | 4 |
| Year Built: | 2003 |
| Property Taxes: | $20,301 |
| Days On Market: | 2491 |
| Lot Size: | 0,20 |
Description
Check out the 3D Tour and photos of this Beautiful Home in Glen Ellyn! This home features: elegant 2-story foyer, lovely iron & wood staircase, arched doorways, intricate trim & moldings, tray/coffered ceilings & lighted display alcoves; Living & Dining room w/built-in server; gourmet Kitchen, Breakfast area & Family room with fireplace. This home features an open concept floor plan. Master Bedroom suite features a fireplace, WIC and spa-like bath with whirlpool tub, separate shower & water closet w/bidet; Additional 3 spacious Bedrooms & 2 full Baths including a Jack & Jill suite; 1st floor Office; Mudroom; Basement w/ 9 ft ceilings & fireplace awaits your finishing touches; stone paver patio & professional landscaping with terraced stone. Close to B. Franklin Elem! Walk to town, restaurant, shopping, train and parks.
Property Specifics
| Single Family | |
| — | |
| French Provincial | |
| 2003 | |
| Full | |
| — | |
| No | |
| 0.2 |
| Du Page | |
| — | |
| 0 / Not Applicable | |
| None | |
| Lake Michigan | |
| Public Sewer | |
| 10320752 | |
| 0514206001 |
Nearby Schools
| NAME: | DISTRICT: | DISTANCE: | |
|---|---|---|---|
|
Grade School
Ben Franklin Elementary School |
41 | — | |
|
Middle School
Hadley Junior High School |
41 | Not in DB | |
|
High School
Glenbard West High School |
87 | Not in DB | |
Property History
| DATE: | EVENT: | PRICE: | SOURCE: |
|---|---|---|---|
| 26 Jun, 2007 | Sold | $840,000 | MRED MLS |
| 9 May, 2007 | Under contract | $845,000 | MRED MLS |
| — | Last price change | $898,000 | MRED MLS |
| 31 Mar, 2007 | Listed for sale | $910,000 | MRED MLS |
| 22 May, 2017 | Under contract | $0 | MRED MLS |
| 1 May, 2017 | Listed for sale | $0 | MRED MLS |
| 4 Sep, 2019 | Sold | $705,000 | MRED MLS |
| 6 May, 2019 | Under contract | $750,000 | MRED MLS |
| 26 Mar, 2019 | Listed for sale | $750,000 | MRED MLS |
Room Specifics
Total Bedrooms: 4
Bedrooms Above Ground: 4
Bedrooms Below Ground: 0
Dimensions: —
Floor Type: Carpet
Dimensions: —
Floor Type: Carpet
Dimensions: —
Floor Type: Carpet
Full Bathrooms: 4
Bathroom Amenities: Whirlpool,Separate Shower,Double Sink,Bidet
Bathroom in Basement: 0
Rooms: Breakfast Room,Foyer,Office
Basement Description: Unfinished
Other Specifics
| 2 | |
| Concrete Perimeter | |
| Concrete | |
| Patio | |
| — | |
| 83X110 | |
| — | |
| Full | |
| Vaulted/Cathedral Ceilings, Hardwood Floors, First Floor Laundry | |
| Range, Microwave, Dishwasher, Refrigerator, High End Refrigerator, Washer, Dryer, Disposal, Stainless Steel Appliance(s) | |
| Not in DB | |
| Sidewalks, Street Lights, Street Paved | |
| — | |
| — | |
| Wood Burning, Gas Log, Gas Starter |
Tax History
| Year | Property Taxes |
|---|---|
| 2007 | $19,632 |
| 2019 | $20,301 |
Contact Agent
Nearby Similar Homes
Nearby Sold Comparables
Contact Agent
Listing Provided By
Keller Williams Infinity










