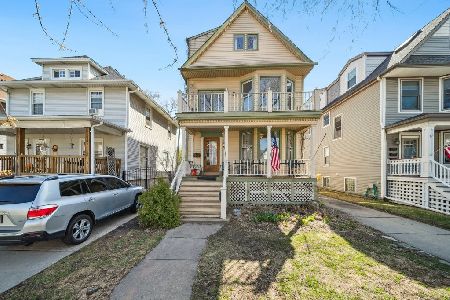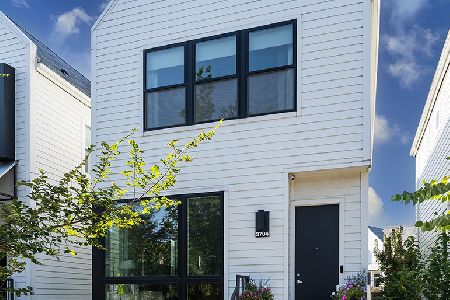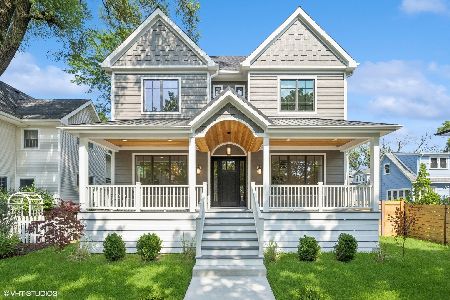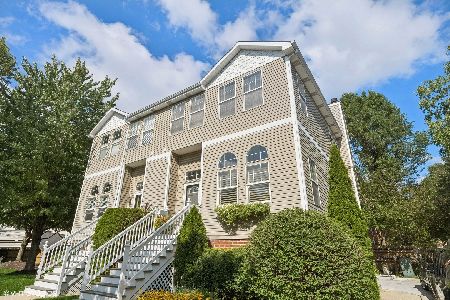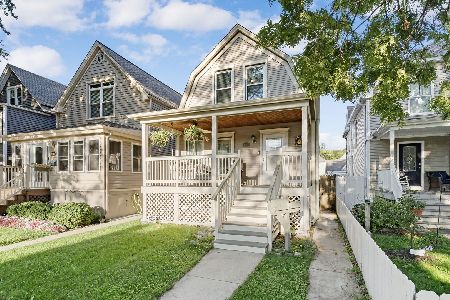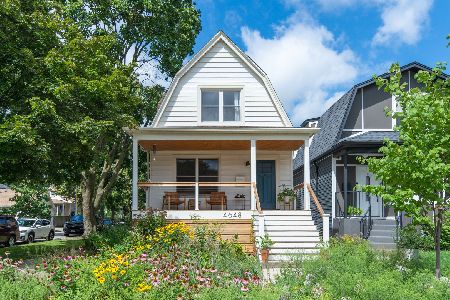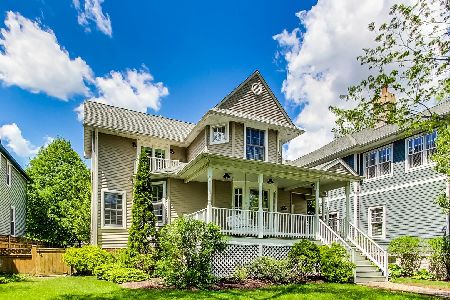3830 Kostner Avenue, Irving Park, Chicago, Illinois 60641
$1,775,000
|
Sold
|
|
| Status: | Closed |
| Sqft: | 7,900 |
| Cost/Sqft: | $234 |
| Beds: | 4 |
| Baths: | 6 |
| Year Built: | 2008 |
| Property Taxes: | $23,796 |
| Days On Market: | 1499 |
| Lot Size: | 0,17 |
Description
Magnificent and impeccably maintained 7500 sq ft home in heart of Old Irving Park. 5 bed 4 bath, 2 half bath on beautifully landscaped 50x150 lot. Custom cabs & millwork throughout w/hardwood floors, 8' solid doors, 7 wood burning fireplaces, lux finishes, radiant bath floors. 1st floor features living, dining, study, eat-in kitchen, & great room. Gourmet kit w/custom white cabs, granite tops, 2 sink, 2 subzero fridge, Miele dishwasher & Wolf range/double oven. Butler w/sink & bev center. Breakfast room w/built-in desk/cabs. Massive great room leads to separate mudroom with custom built-ins & walk-out patio. Grand staircase to 2nd level w/4 beds, 3 baths & laundry. 2nd/3rd bedrooms have jack & jill bath, 4th bed en-suite. Master bed w/fireplace, sitting area, built-ins & WIC. Spa-like master bath w/double sink & make-up vanity w/marble. Steam shower w/double heads, sprays, rain. Sep Soak tub, toilet, bidet. 2nd rear staircase provides access to all levels. 3rd level rec room & attic. Lower Level feat wet bar, game room, den w/storage or future wine cellar. 5th bed en-suite, 2nd Fam room and fireplace. Interior/Exterior wired sound. Rear patio w fireplace overlooks yard & 3 car heated garage. Home is located on one of Old Irving Park's premier blocks! Easy access 2 metra lines, blue line & 90/94.
Property Specifics
| Single Family | |
| — | |
| — | |
| 2008 | |
| Full,Walkout | |
| — | |
| No | |
| 0.17 |
| Cook | |
| — | |
| 0 / Not Applicable | |
| None | |
| Lake Michigan | |
| Public Sewer | |
| 11232190 | |
| 13221100180000 |
Nearby Schools
| NAME: | DISTRICT: | DISTANCE: | |
|---|---|---|---|
|
Grade School
Belding Elementary School |
299 | — | |
|
Alternate Elementary School
Disney Elementary School Magnet |
— | Not in DB | |
Property History
| DATE: | EVENT: | PRICE: | SOURCE: |
|---|---|---|---|
| 30 Jul, 2010 | Sold | $1,275,000 | MRED MLS |
| 1 Jun, 2010 | Under contract | $1,350,000 | MRED MLS |
| — | Last price change | $1,399,000 | MRED MLS |
| 8 Dec, 2009 | Listed for sale | $1,699,000 | MRED MLS |
| 8 Dec, 2021 | Sold | $1,775,000 | MRED MLS |
| 7 Oct, 2021 | Under contract | $1,850,000 | MRED MLS |
| 28 Sep, 2021 | Listed for sale | $1,850,000 | MRED MLS |
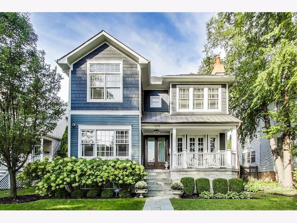
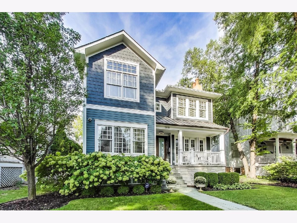
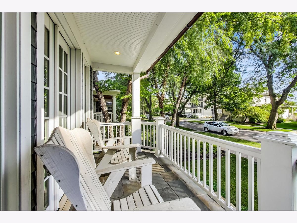
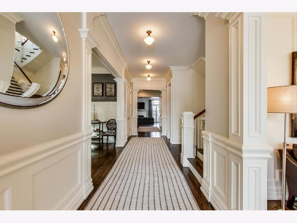
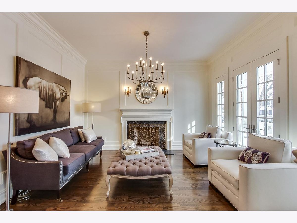
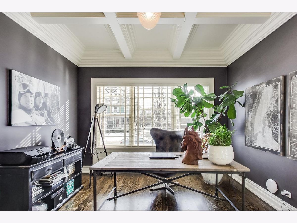
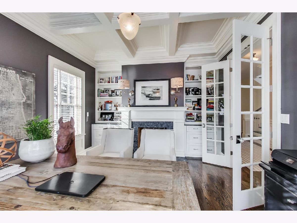
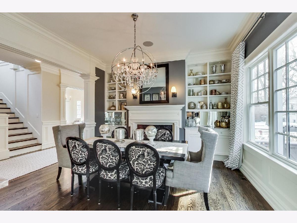
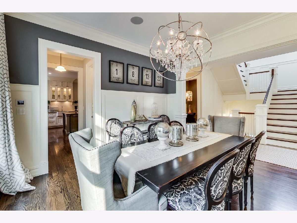
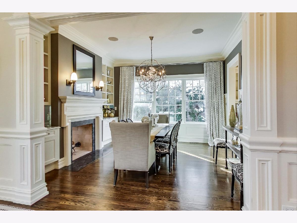
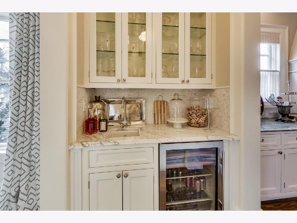
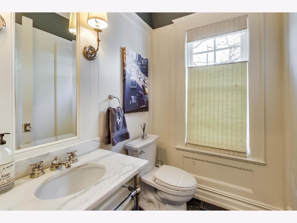
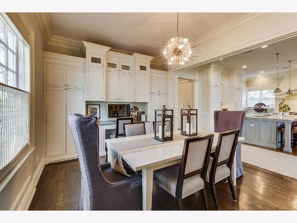
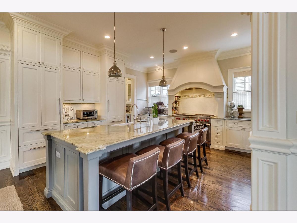
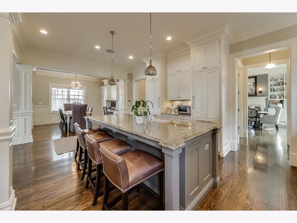
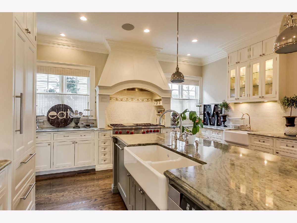
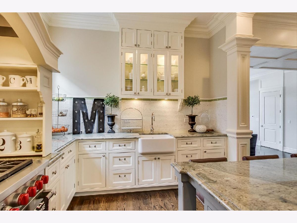
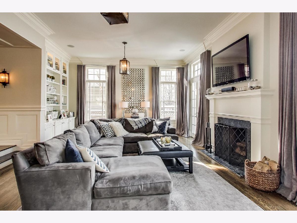
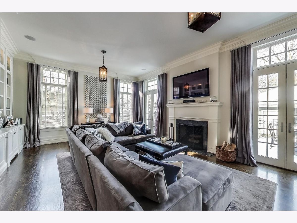
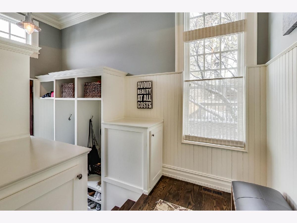
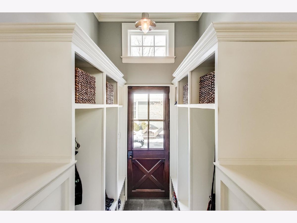
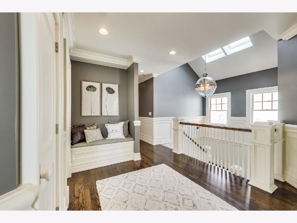
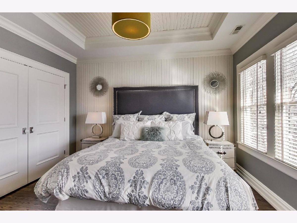
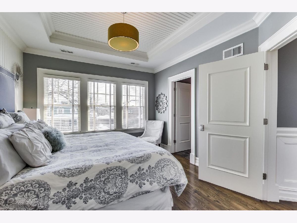
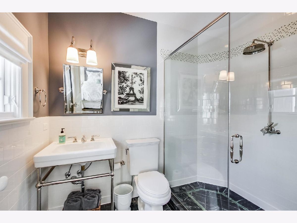
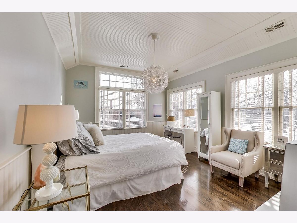
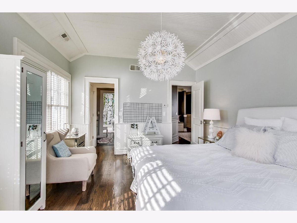
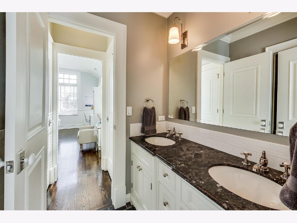
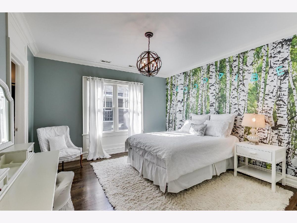
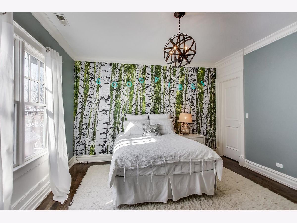
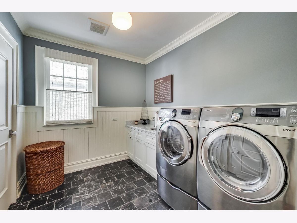
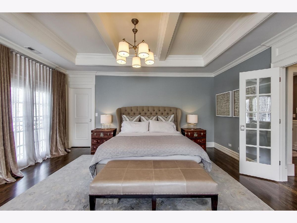
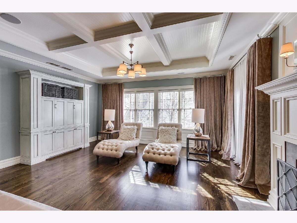
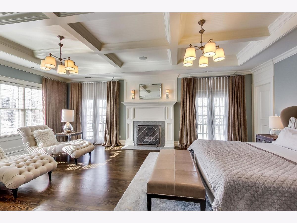
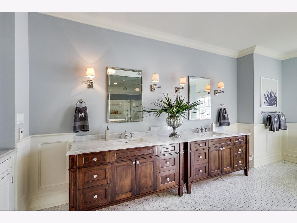
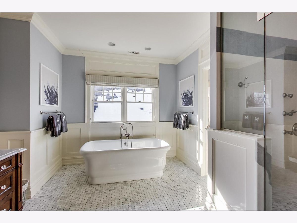
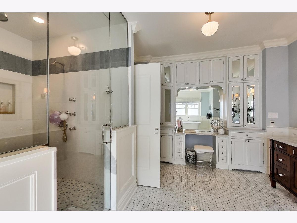
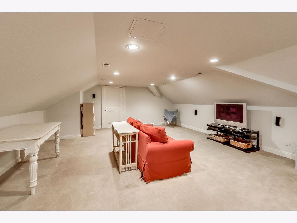
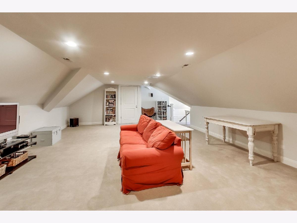
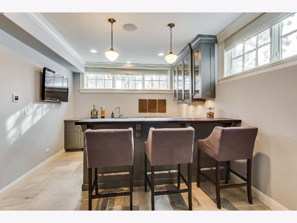
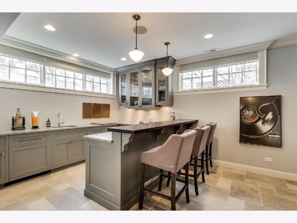
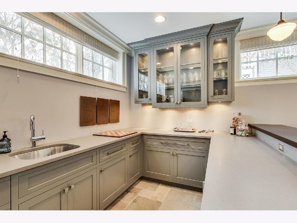
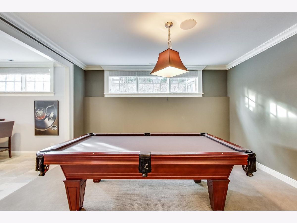
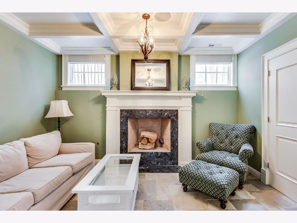
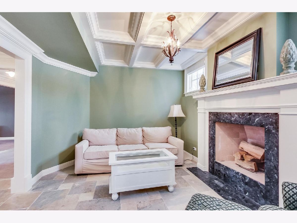
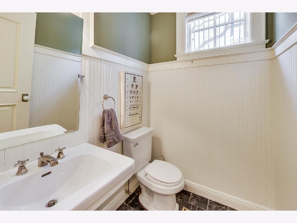
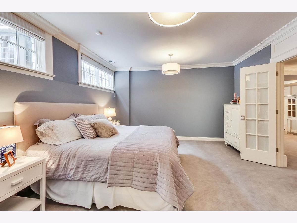
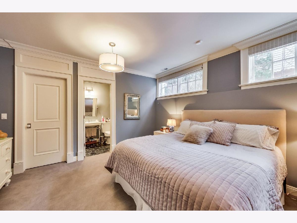
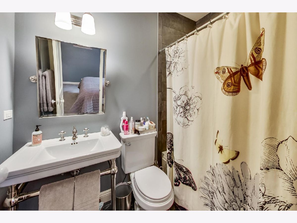
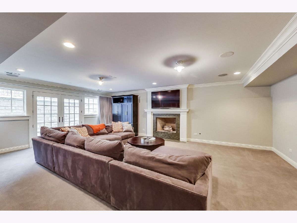
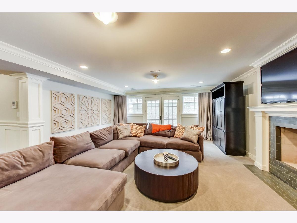
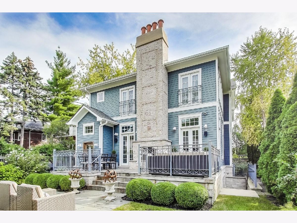
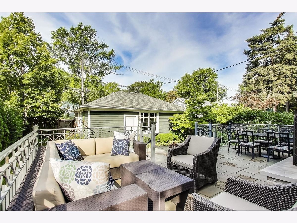
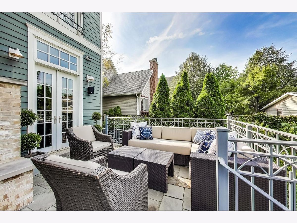
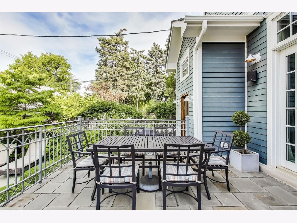
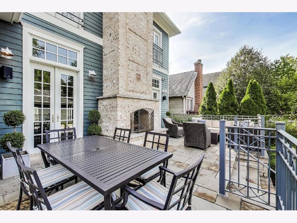
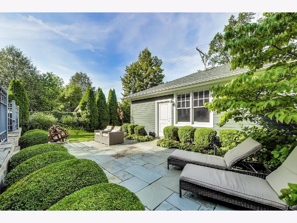
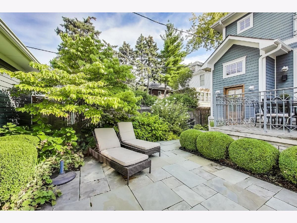
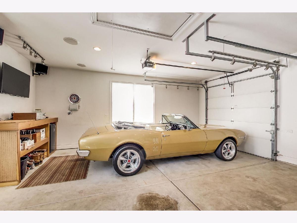
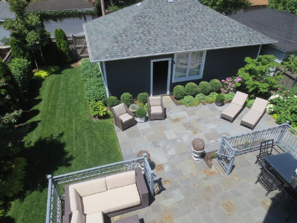
Room Specifics
Total Bedrooms: 5
Bedrooms Above Ground: 4
Bedrooms Below Ground: 1
Dimensions: —
Floor Type: Hardwood
Dimensions: —
Floor Type: Hardwood
Dimensions: —
Floor Type: Hardwood
Dimensions: —
Floor Type: —
Full Bathrooms: 6
Bathroom Amenities: Steam Shower,Double Sink,Bidet,Full Body Spray Shower,Double Shower,Soaking Tub
Bathroom in Basement: 1
Rooms: Breakfast Room,Recreation Room,Bedroom 5,Study,Sitting Room,Game Room,Family Room
Basement Description: Finished,Exterior Access
Other Specifics
| 3 | |
| Concrete Perimeter | |
| — | |
| Patio, Porch, Storms/Screens | |
| — | |
| 50X150 | |
| Interior Stair | |
| Full | |
| Vaulted/Cathedral Ceilings, Bar-Wet, Hardwood Floors, Heated Floors, Built-in Features, Walk-In Closet(s) | |
| Double Oven, Range, Microwave, Dishwasher, Refrigerator, High End Refrigerator, Bar Fridge, Freezer, Washer, Dryer, Disposal, Stainless Steel Appliance(s), Wine Refrigerator, Range Hood | |
| Not in DB | |
| — | |
| — | |
| — | |
| Wood Burning, Gas Starter |
Tax History
| Year | Property Taxes |
|---|---|
| 2010 | $5,845 |
| 2021 | $23,796 |
Contact Agent
Nearby Similar Homes
Nearby Sold Comparables
Contact Agent
Listing Provided By
CL3 Property Management

