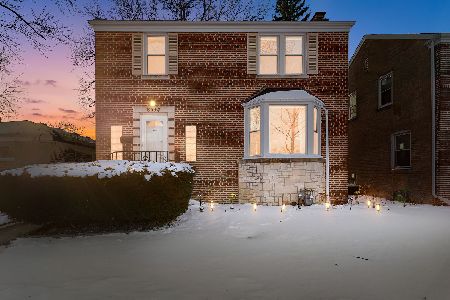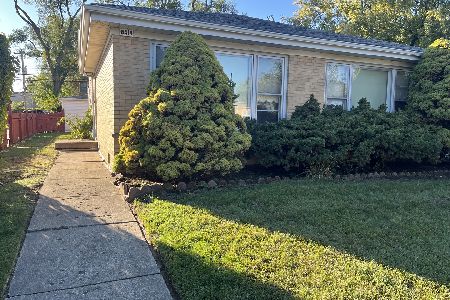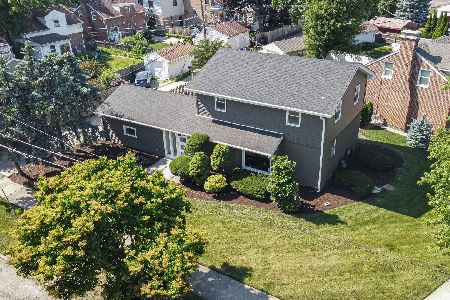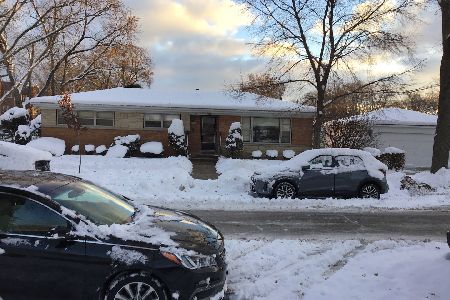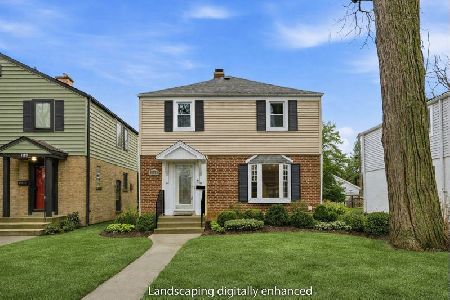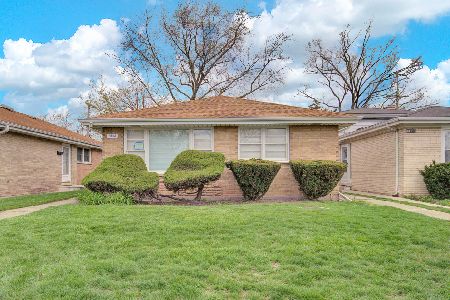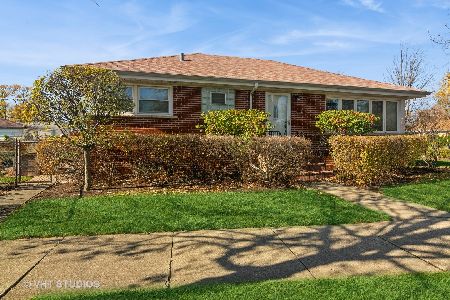3830 Main Street, Skokie, Illinois 60076
$365,000
|
Sold
|
|
| Status: | Closed |
| Sqft: | 1,685 |
| Cost/Sqft: | $237 |
| Beds: | 3 |
| Baths: | 2 |
| Year Built: | 1965 |
| Property Taxes: | $9,740 |
| Days On Market: | 1670 |
| Lot Size: | 0,07 |
Description
Welcome! Check out this beautifully remodeled split-level home. This 3-bedroom 2 bath home has a spacious floor plan with gorgeous hardwood floors, modern fixtures and finishes, recessed lighting, abundance of natural light, and freshly painted in a neutral color palette throughout! The beautiful fireplace and the wall of windows are a great focal point for the spacious living room. Dream Kitchen has white cabinets, granite countertops with matching tile backsplash, and stainless-steel appliances----ideal for preparing chef-inspired meals! Main level also has 3 generous-sized bedrooms and 2 full baths with modern finishes and great tilework! The Lower level with exterior access, has a family room---- perfect for family gatherings! An office, and laundry room. Exterior of home has a fenced yard, a patio---great for summer barbeques! And a detached 2-car garage. Near parks, schools, and shopping. Must see----schedule your private tour today!
Property Specifics
| Single Family | |
| — | |
| Bi-Level | |
| 1965 | |
| Partial | |
| — | |
| No | |
| 0.07 |
| Cook | |
| — | |
| 0 / Not Applicable | |
| None | |
| Lake Michigan | |
| Public Sewer | |
| 11146351 | |
| 10231350260000 |
Property History
| DATE: | EVENT: | PRICE: | SOURCE: |
|---|---|---|---|
| 13 Aug, 2018 | Sold | $285,000 | MRED MLS |
| 5 Jul, 2018 | Under contract | $299,900 | MRED MLS |
| — | Last price change | $310,000 | MRED MLS |
| 6 Jun, 2018 | Listed for sale | $310,000 | MRED MLS |
| 2 Sep, 2021 | Sold | $365,000 | MRED MLS |
| 30 Jul, 2021 | Under contract | $399,000 | MRED MLS |
| 6 Jul, 2021 | Listed for sale | $399,000 | MRED MLS |
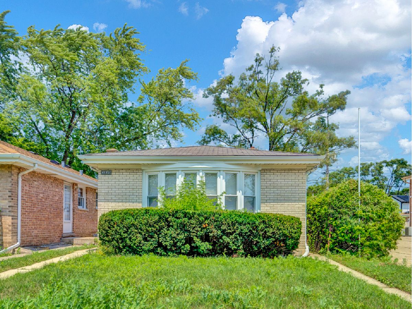
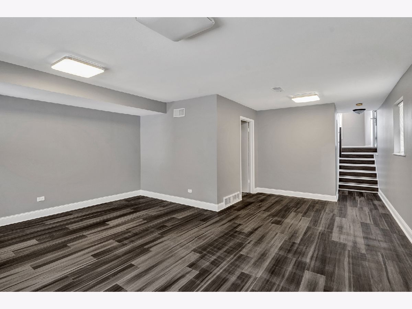
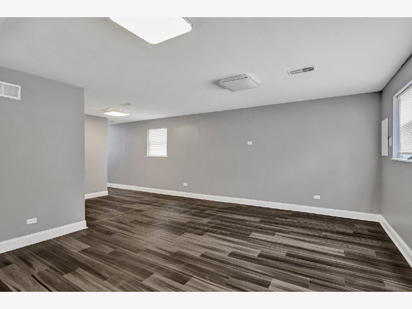
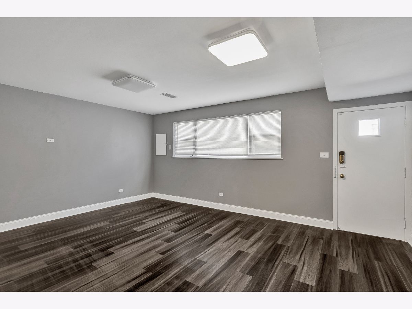
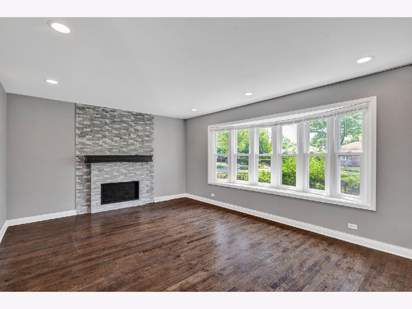
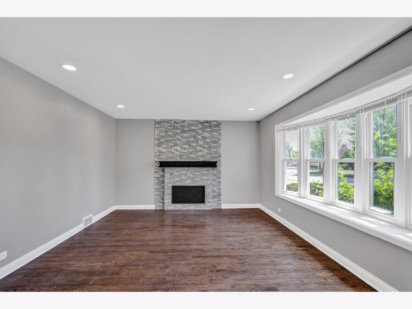
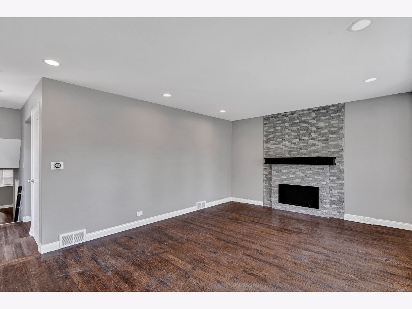
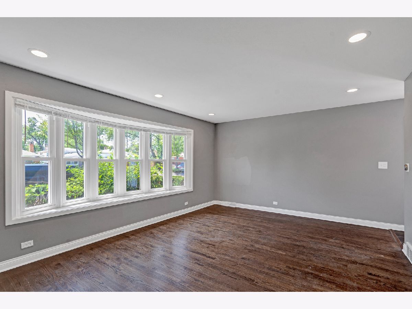
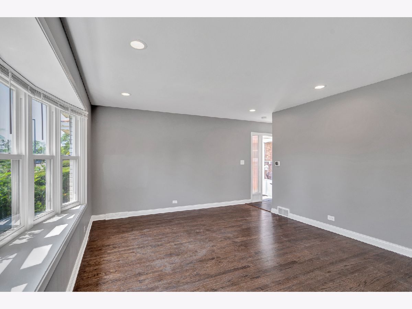
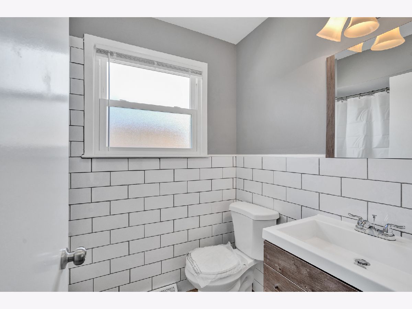
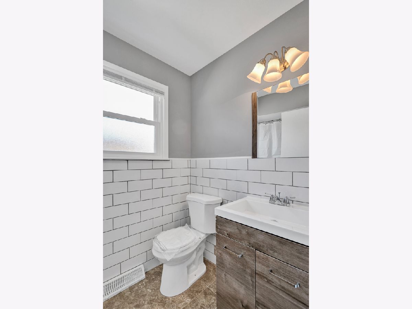
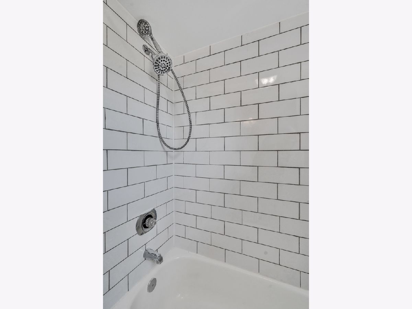
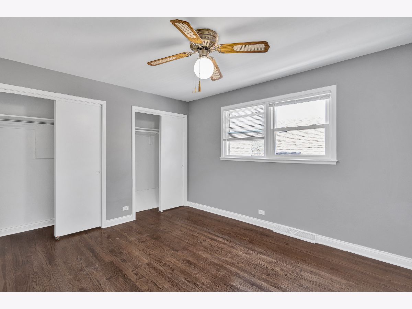
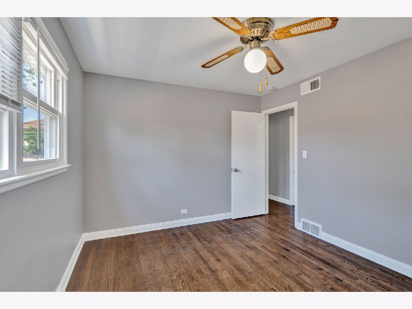
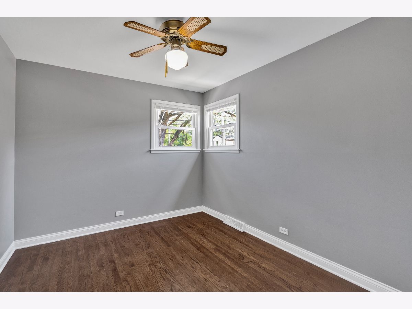
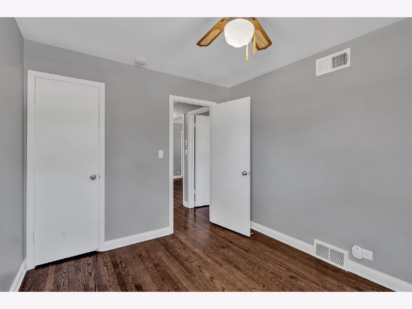
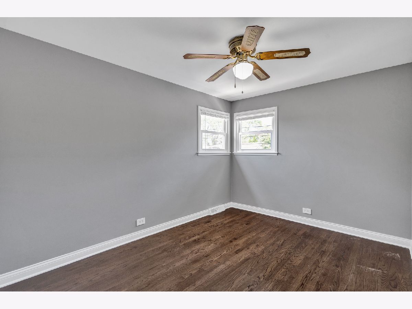
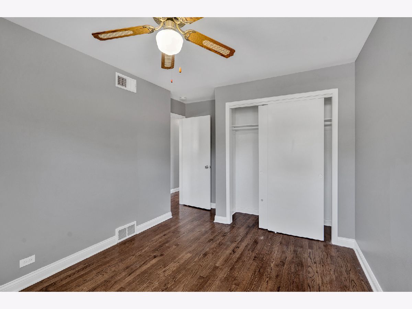
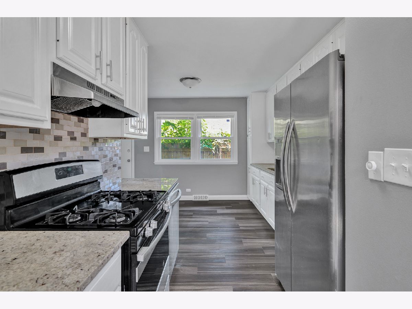
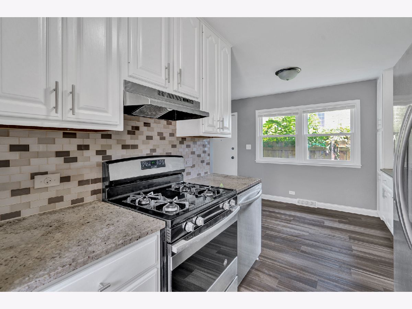
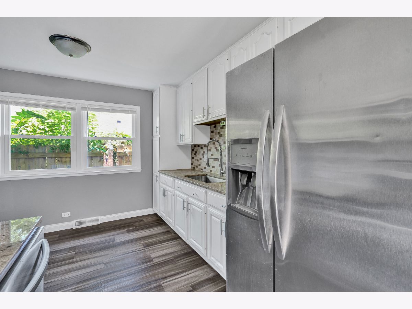
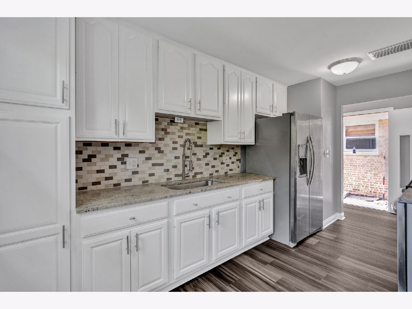
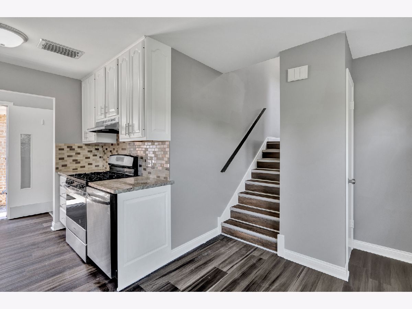
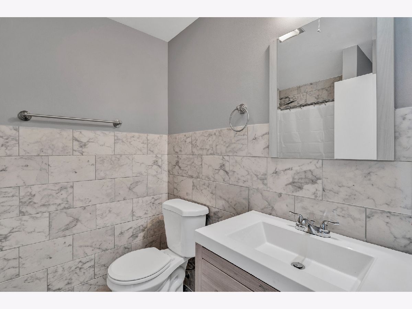
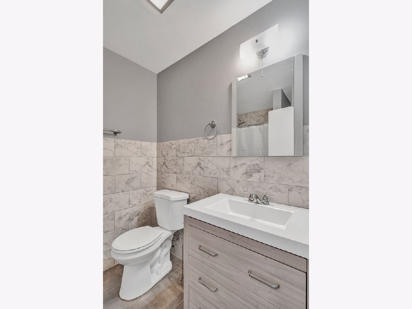
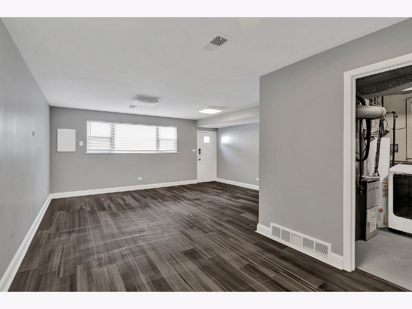
Room Specifics
Total Bedrooms: 3
Bedrooms Above Ground: 3
Bedrooms Below Ground: 0
Dimensions: —
Floor Type: Hardwood
Dimensions: —
Floor Type: Hardwood
Full Bathrooms: 2
Bathroom Amenities: Soaking Tub
Bathroom in Basement: 0
Rooms: Office
Basement Description: Crawl
Other Specifics
| 2 | |
| Concrete Perimeter | |
| Concrete | |
| — | |
| — | |
| 25X119 | |
| Interior Stair | |
| — | |
| Hardwood Floors, First Floor Laundry | |
| Range, Dishwasher, Refrigerator | |
| Not in DB | |
| — | |
| — | |
| — | |
| — |
Tax History
| Year | Property Taxes |
|---|---|
| 2018 | $7,379 |
| 2021 | $9,740 |
Contact Agent
Nearby Similar Homes
Nearby Sold Comparables
Contact Agent
Listing Provided By
Keller Williams Preferred Rlty

