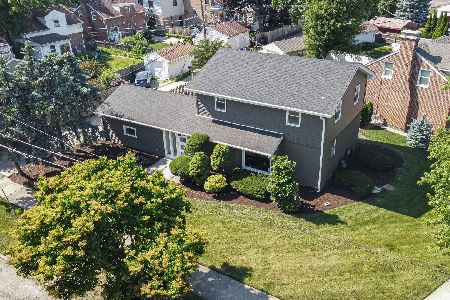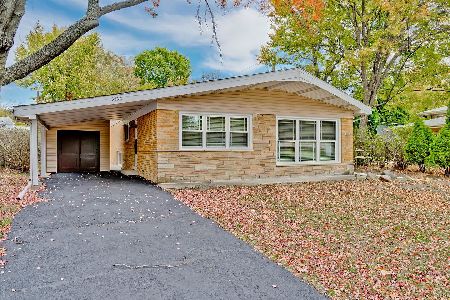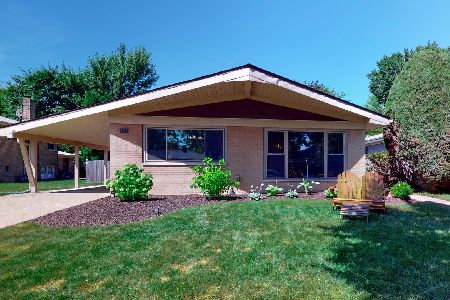3830 Sugar Loaf Lane, Skokie, Illinois 60076
$555,000
|
Sold
|
|
| Status: | Closed |
| Sqft: | 0 |
| Cost/Sqft: | — |
| Beds: | 3 |
| Baths: | 3 |
| Year Built: | 1962 |
| Property Taxes: | $8,245 |
| Days On Market: | 1372 |
| Lot Size: | 0,16 |
Description
Fabulous renovated spacious single family located in the desirable Timber Ridge neighborhood! Sellers sad to leave but have to move for work. This home has been renovated from top to bottom including flooring, windows, kitchen and bathrooms. The new kitchen features solid wood white cabinetry, quartz countertops, glass mosaic custom backsplash, stainless steel appliances and an island with additional cabinets, prep sink and a breakfast bar. This home has a great floor plan including a spacious sun-denched living room with large windows and very tall cathedral style exposed beam ceilings with adjacent dining room space. 2nd floor with primary bedroom and two guest bedrooms, all sharing a stunning full new bathroom plus an additional new 1/2 bath on same level. The lower-level offers a huge recreation room or family room, another beautifully designed full bathroom plus a laundry room with storage and mechanicals. Basement has a flood control system and battery back up. Car Port for 1 car and large driveway - plenty of room for additional cars. Enormous rear yard ready for your landscaping ideas!
Property Specifics
| Single Family | |
| — | |
| — | |
| 1962 | |
| — | |
| — | |
| No | |
| 0.16 |
| Cook | |
| — | |
| 0 / Not Applicable | |
| — | |
| — | |
| — | |
| 11391281 | |
| 10143200200000 |
Nearby Schools
| NAME: | DISTRICT: | DISTANCE: | |
|---|---|---|---|
|
Grade School
Walker Elementary School |
65 | — | |
|
Middle School
Chute Middle School |
65 | Not in DB | |
|
High School
Evanston Twp High School |
202 | Not in DB | |
Property History
| DATE: | EVENT: | PRICE: | SOURCE: |
|---|---|---|---|
| 26 Mar, 2021 | Sold | $449,900 | MRED MLS |
| 22 Feb, 2021 | Under contract | $449,900 | MRED MLS |
| 22 Jan, 2021 | Listed for sale | $449,900 | MRED MLS |
| 15 Jun, 2022 | Sold | $555,000 | MRED MLS |
| 4 May, 2022 | Under contract | $525,000 | MRED MLS |
| 2 May, 2022 | Listed for sale | $525,000 | MRED MLS |
| 6 Jun, 2025 | Sold | $590,000 | MRED MLS |
| 2 Apr, 2025 | Under contract | $599,000 | MRED MLS |
| 24 Mar, 2025 | Listed for sale | $599,000 | MRED MLS |
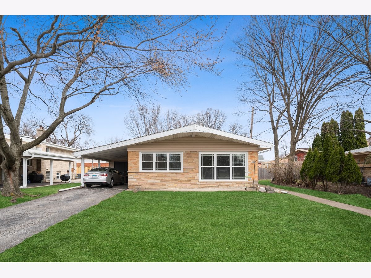
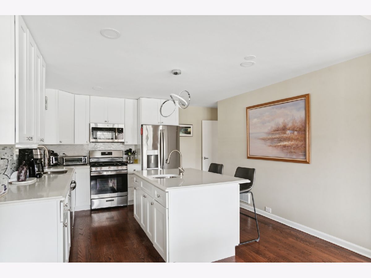
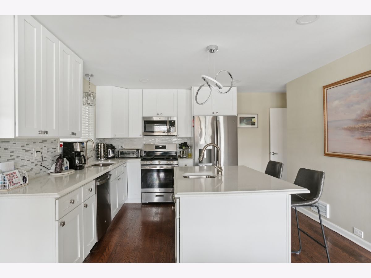
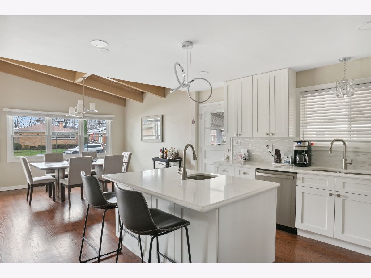
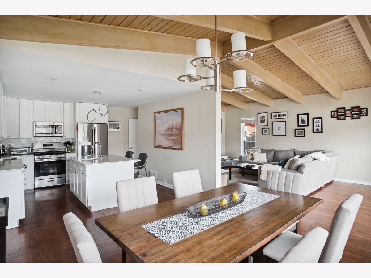
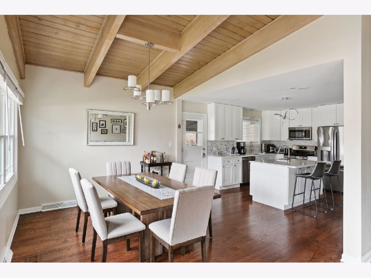
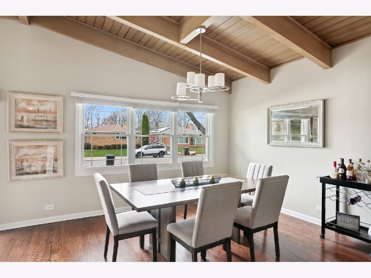
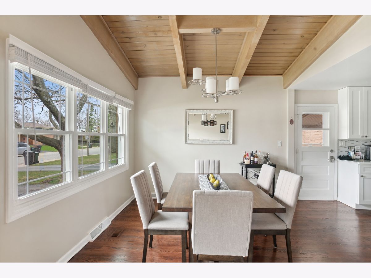
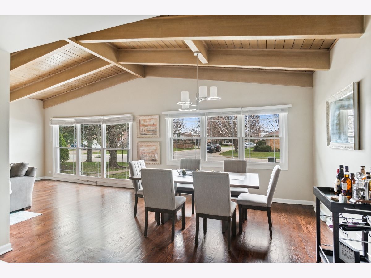
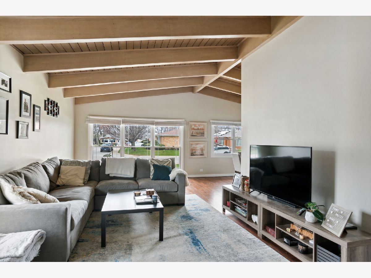
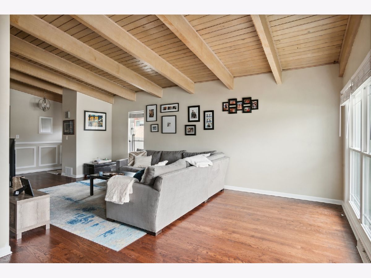
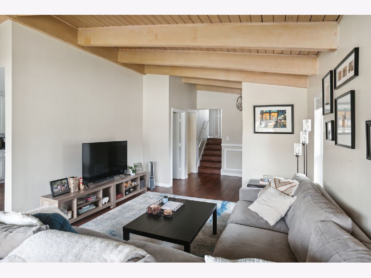
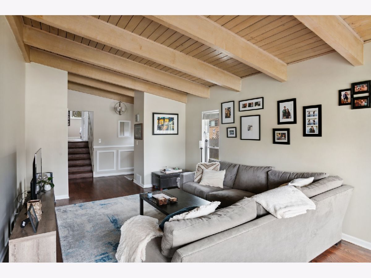
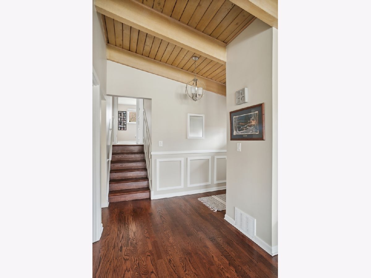
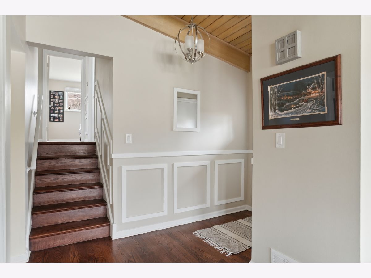
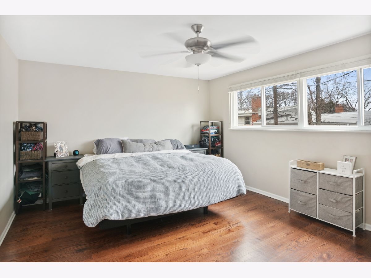
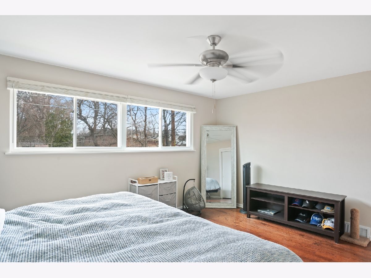
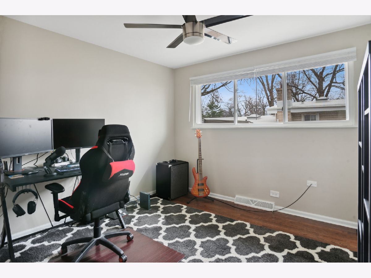
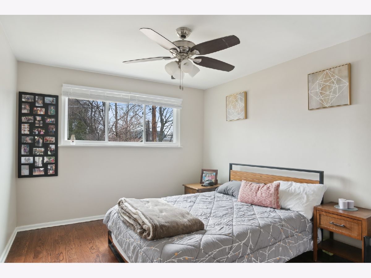
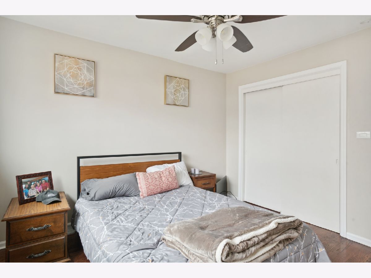
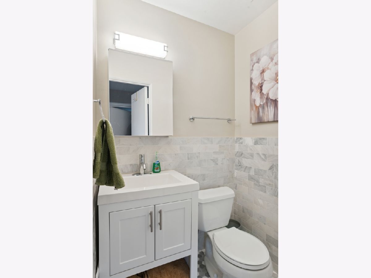
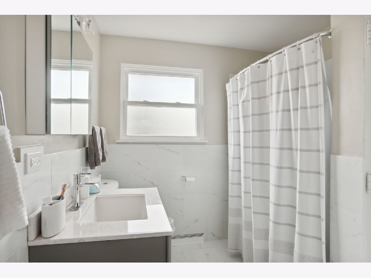
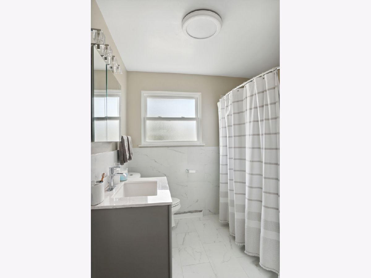
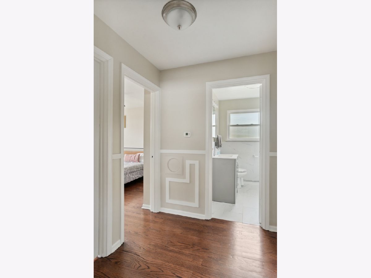
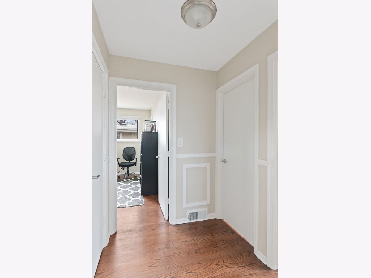
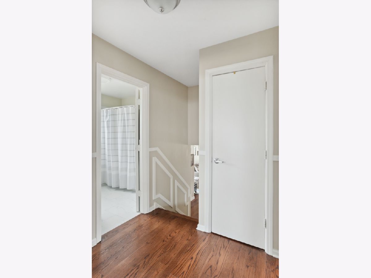
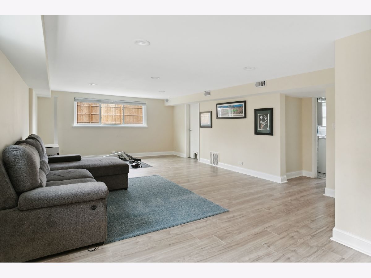
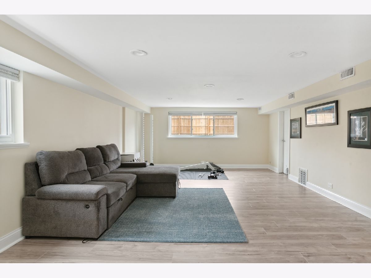
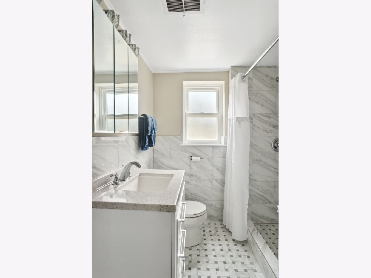
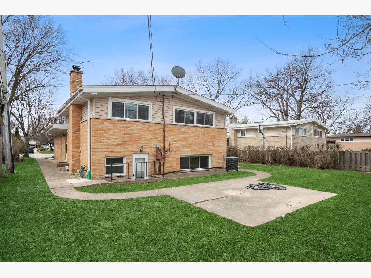
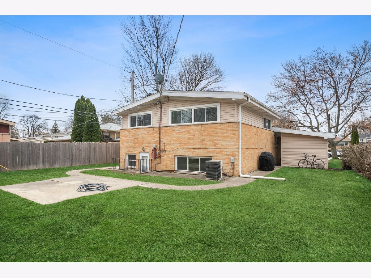
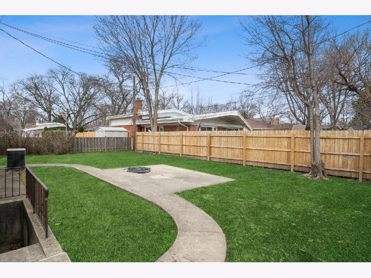
Room Specifics
Total Bedrooms: 3
Bedrooms Above Ground: 3
Bedrooms Below Ground: 0
Dimensions: —
Floor Type: —
Dimensions: —
Floor Type: —
Full Bathrooms: 3
Bathroom Amenities: —
Bathroom in Basement: 1
Rooms: —
Basement Description: Finished,Crawl
Other Specifics
| — | |
| — | |
| Asphalt | |
| — | |
| — | |
| 59X120 | |
| — | |
| — | |
| — | |
| — | |
| Not in DB | |
| — | |
| — | |
| — | |
| — |
Tax History
| Year | Property Taxes |
|---|---|
| 2021 | $8,135 |
| 2022 | $8,245 |
| 2025 | $9,677 |
Contact Agent
Nearby Similar Homes
Nearby Sold Comparables
Contact Agent
Listing Provided By
Dream Town Realty




