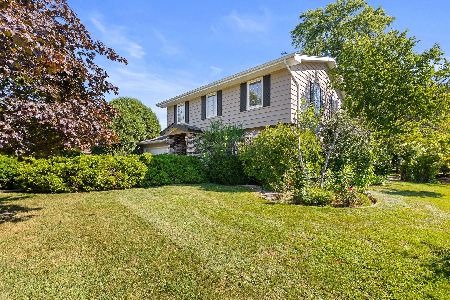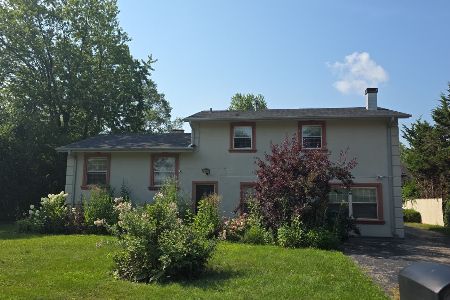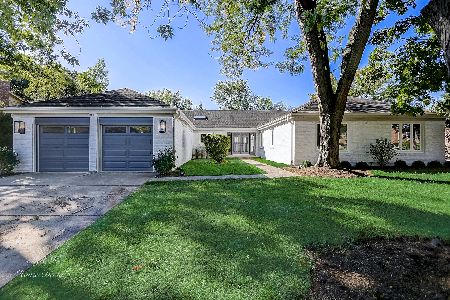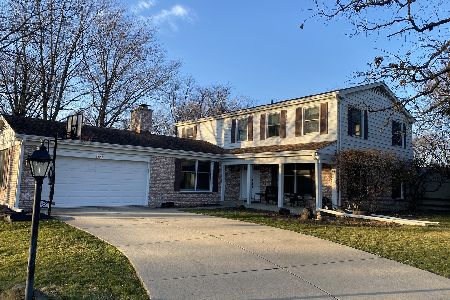3831 Dauphine Avenue, Northbrook, Illinois 60062
$509,000
|
Sold
|
|
| Status: | Closed |
| Sqft: | 3,018 |
| Cost/Sqft: | $166 |
| Beds: | 4 |
| Baths: | 3 |
| Year Built: | 1971 |
| Property Taxes: | $14,324 |
| Days On Market: | 2059 |
| Lot Size: | 0,38 |
Description
Estate Sale--Sold As-Is. Put your own stamp on this 3,000+ square foot, all-brick u-shaped ranch nestled on a huge .4 acre lot in popular Charlemagne! A delightful courtyard provides a most welcoming entrance to this classic and elegant home. Double doors open to a gracious foyer. Step down to the huge living room with triple picture windows overlooking the park-like yard which adjoins the formal dining room. The all-white kitchen boasts granite counters, a center island, a pantry and a roomy eating area opening to a side deck perfect for grilling. Directly adjacent is the generous family room with inviting brick fireplace; glass doors open to an extra-large sun room with windows everywhere overlooking the expansive park-like yard. There are four spacious bedrooms; the master suite has a big bathroom/dressing area and there are sliders leading to its own private patio. The laundry is right off the attached two car garage and there is a large basement, too (see broker additional comments). Hardwood flooring is under all carpeting in home. Newer HVAC and new hot water heater. A great opportunity to add your own finishing touches and enjoy living one floor living in this fabulous and sought-after neighborhood!
Property Specifics
| Single Family | |
| — | |
| Ranch | |
| 1971 | |
| Partial | |
| RANCH | |
| No | |
| 0.38 |
| Cook | |
| Charlemagne | |
| — / Not Applicable | |
| None | |
| Lake Michigan | |
| Public Sewer | |
| 10663788 | |
| 04064050300000 |
Nearby Schools
| NAME: | DISTRICT: | DISTANCE: | |
|---|---|---|---|
|
Grade School
Hickory Point Elementary School |
27 | — | |
|
Middle School
Shabonee School |
27 | Not in DB | |
|
High School
Glenbrook North High School |
225 | Not in DB | |
Property History
| DATE: | EVENT: | PRICE: | SOURCE: |
|---|---|---|---|
| 4 Sep, 2020 | Sold | $509,000 | MRED MLS |
| 23 Jul, 2020 | Under contract | $499,900 | MRED MLS |
| — | Last price change | $529,900 | MRED MLS |
| 6 Jun, 2020 | Listed for sale | $529,900 | MRED MLS |
| 16 Dec, 2021 | Sold | $885,000 | MRED MLS |
| 30 Oct, 2021 | Under contract | $929,000 | MRED MLS |
| — | Last price change | $949,000 | MRED MLS |
| 18 Sep, 2021 | Listed for sale | $949,000 | MRED MLS |
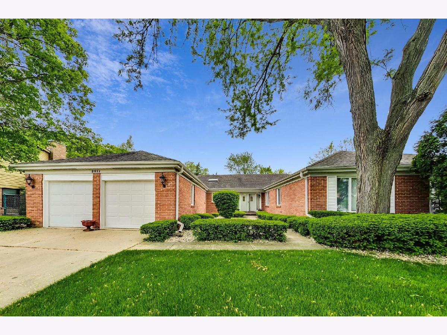
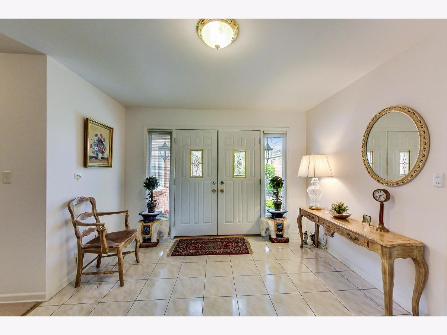
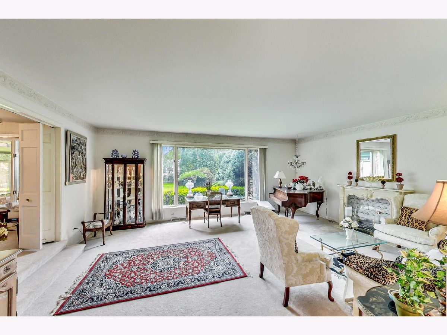
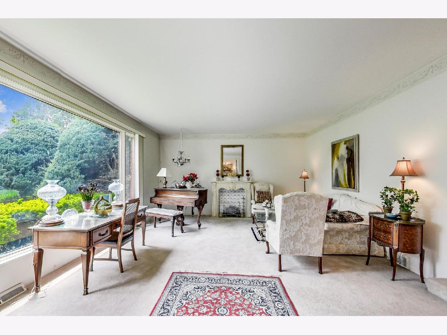
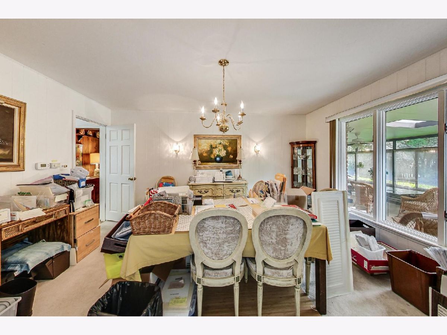
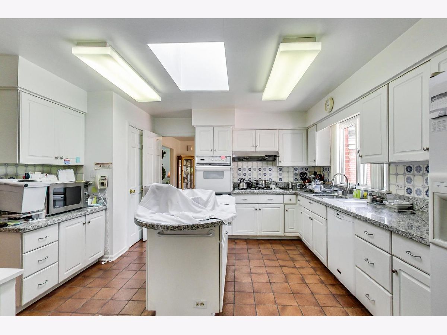
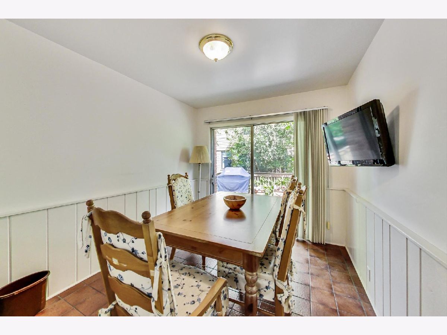
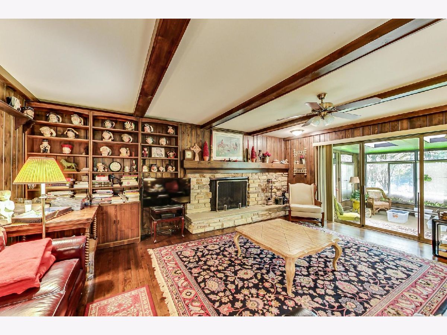
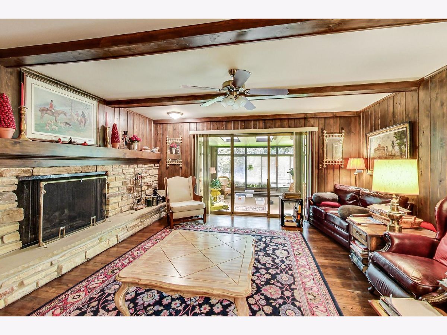
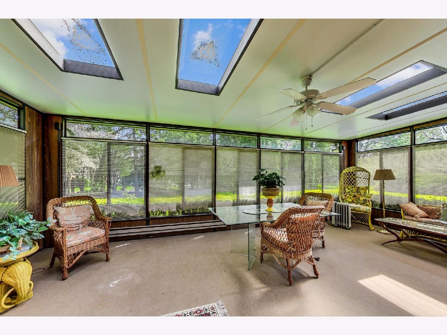
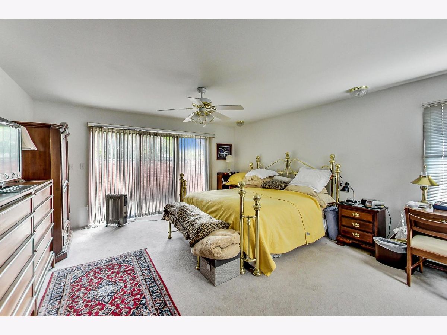
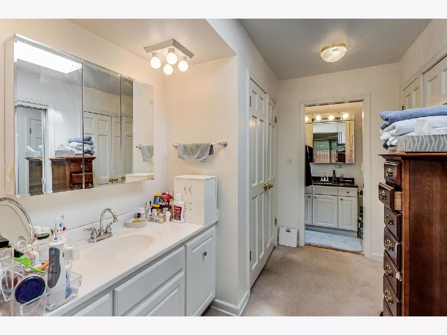
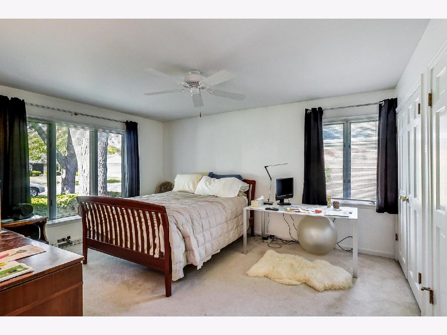
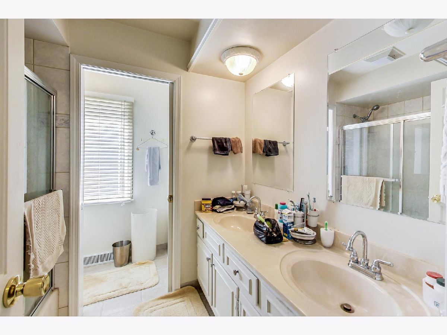
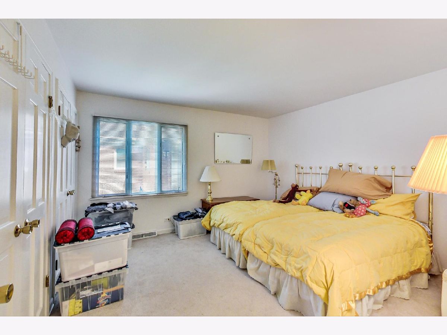
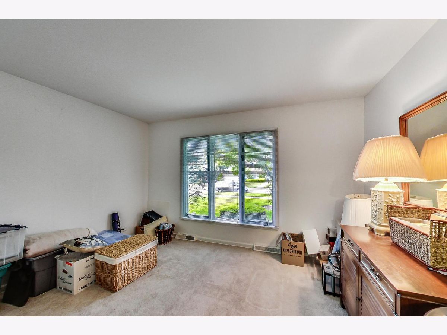
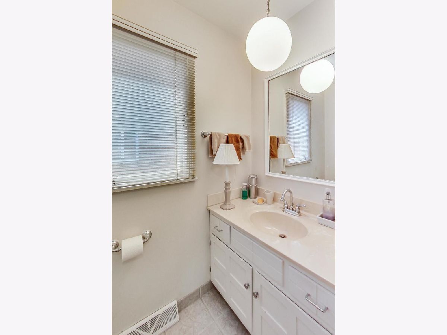
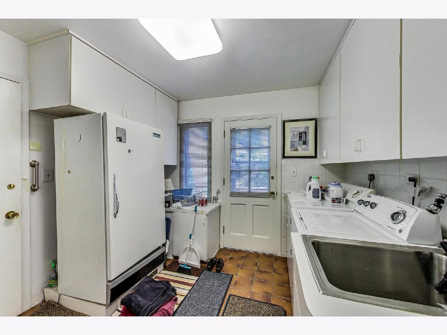
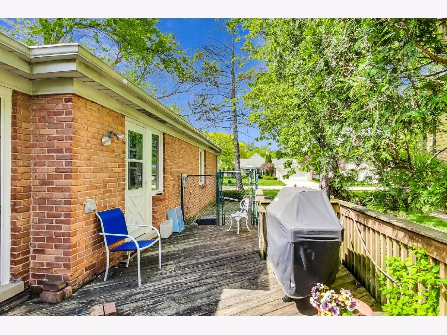

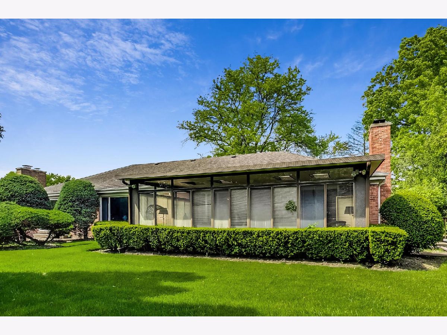
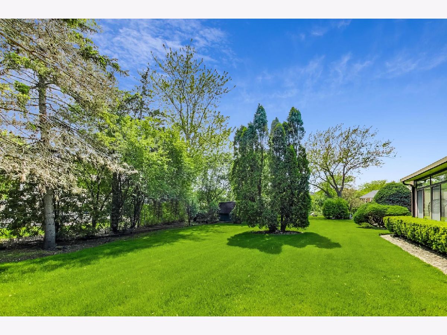
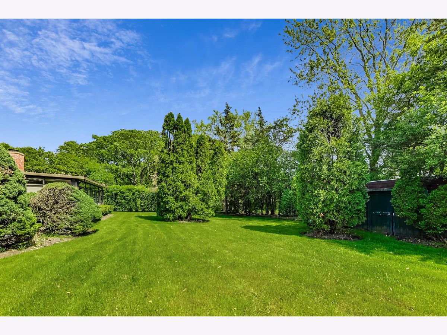
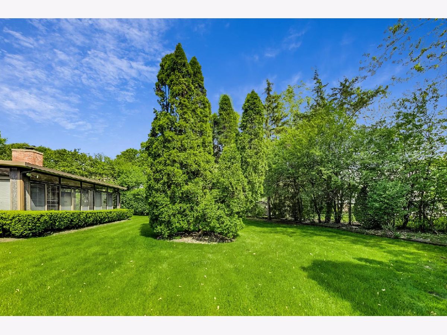
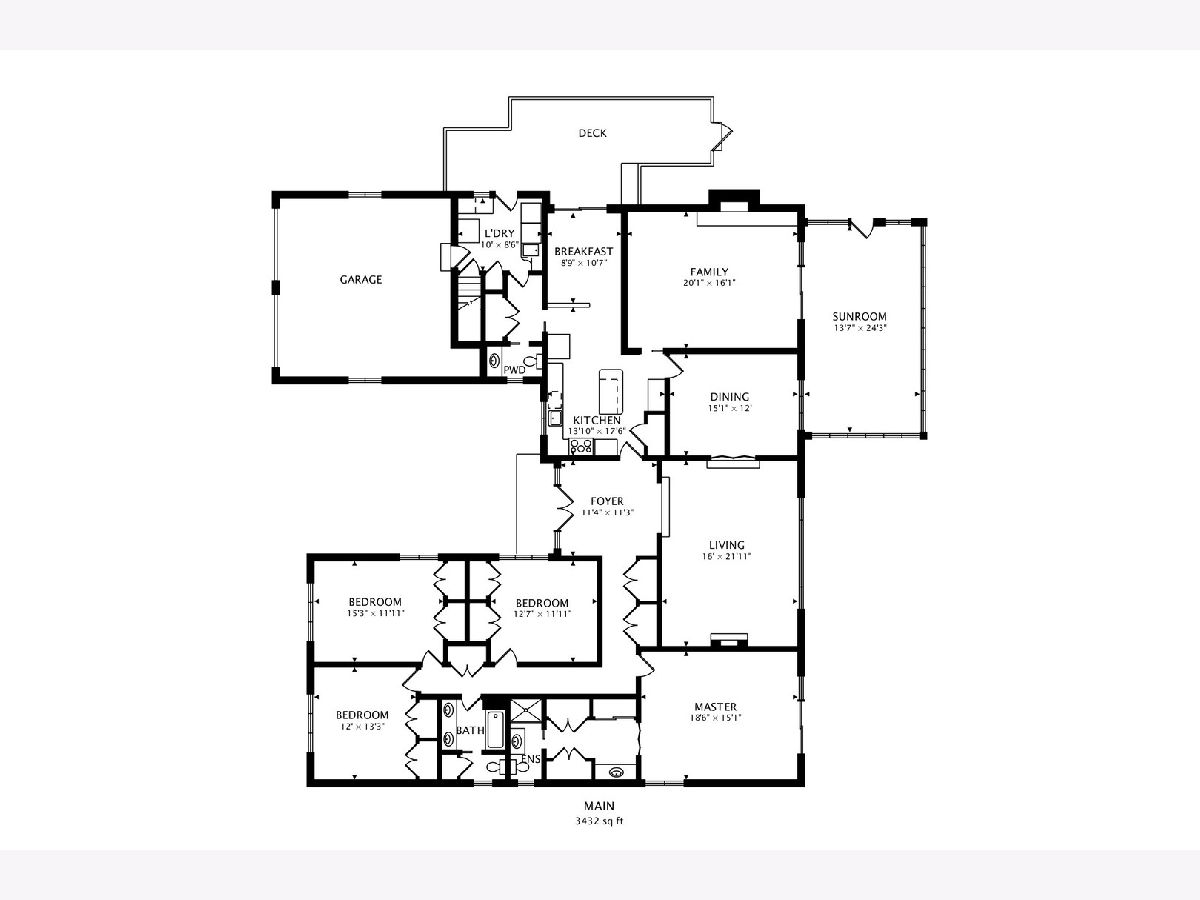
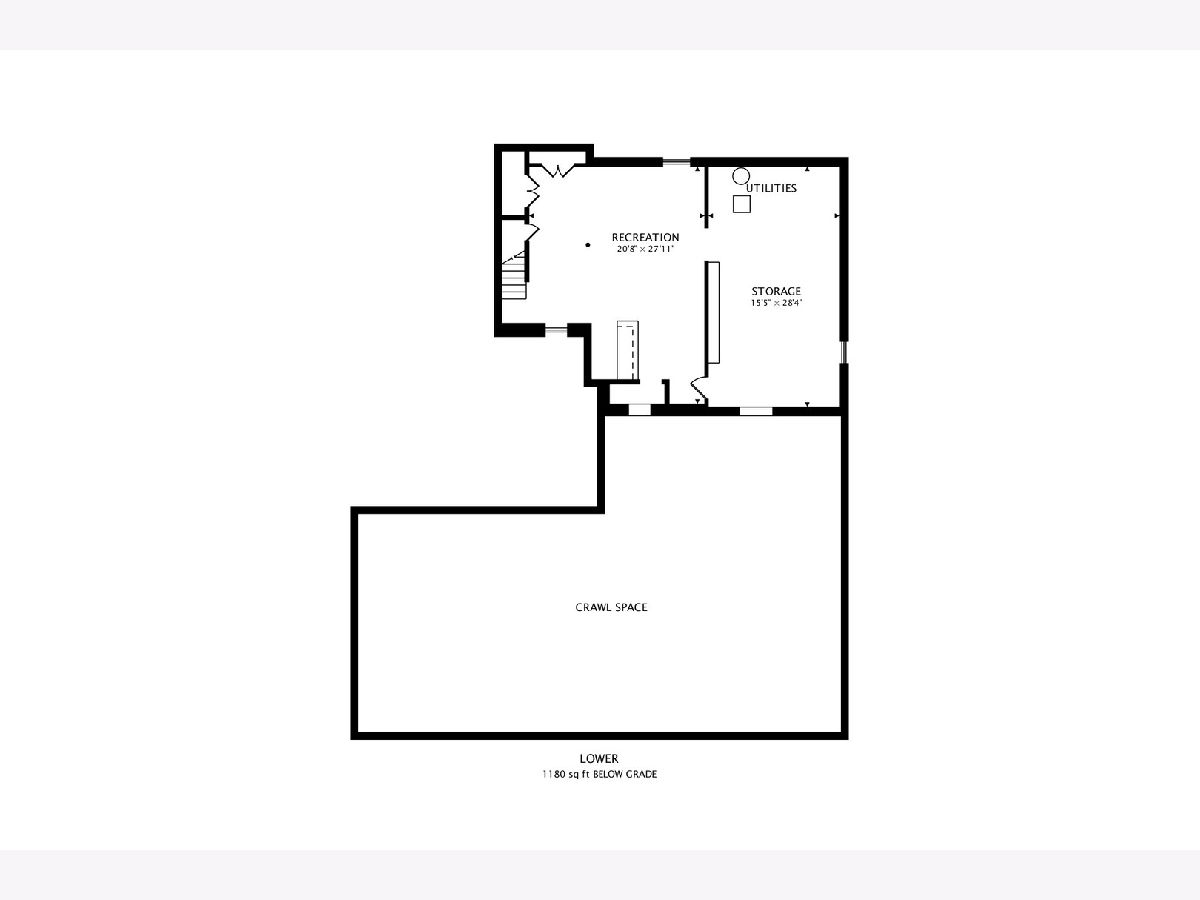
Room Specifics
Total Bedrooms: 4
Bedrooms Above Ground: 4
Bedrooms Below Ground: 0
Dimensions: —
Floor Type: Carpet
Dimensions: —
Floor Type: Carpet
Dimensions: —
Floor Type: Carpet
Full Bathrooms: 3
Bathroom Amenities: —
Bathroom in Basement: 0
Rooms: Foyer,Recreation Room,Breakfast Room,Workshop,Sun Room,Storage
Basement Description: Partially Finished
Other Specifics
| 2 | |
| Concrete Perimeter | |
| Concrete | |
| Deck, Porch Screened | |
| Landscaped | |
| 100 X 165 | |
| — | |
| Full | |
| Hardwood Floors | |
| Range, Microwave, Dishwasher, Refrigerator, Washer, Dryer, Disposal | |
| Not in DB | |
| Sidewalks, Street Paved | |
| — | |
| — | |
| — |
Tax History
| Year | Property Taxes |
|---|---|
| 2020 | $14,324 |
| 2021 | $13,730 |
Contact Agent
Nearby Similar Homes
Nearby Sold Comparables
Contact Agent
Listing Provided By
@properties


