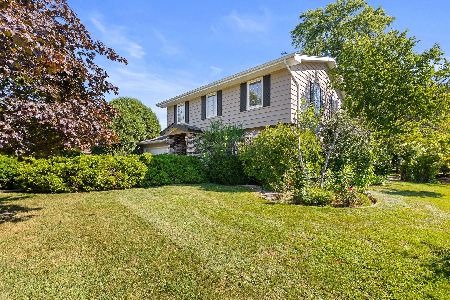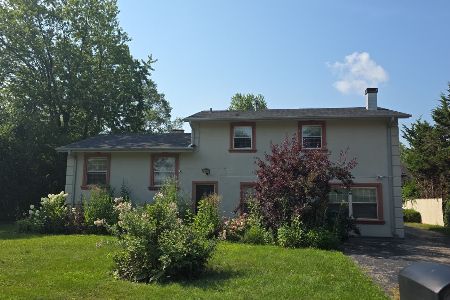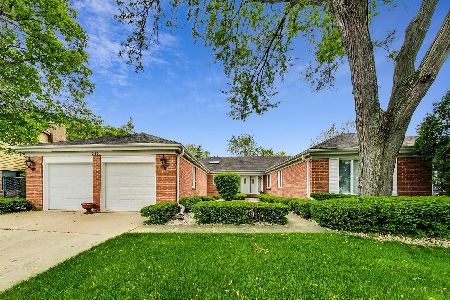620 Charlemagne Drive, Northbrook, Illinois 60062
$735,000
|
Sold
|
|
| Status: | Closed |
| Sqft: | 3,481 |
| Cost/Sqft: | $215 |
| Beds: | 4 |
| Baths: | 5 |
| Year Built: | 1971 |
| Property Taxes: | $13,543 |
| Days On Market: | 2085 |
| Lot Size: | 0,28 |
Description
Rarely available Charlemagne over 3400 square feet with center entry and bridal stair, lovely large rooms for entertaining and flow. Four generous size bedrooms plus office and three full baths upstairs. Stunning Master suite including all new luxury master bath with double sinks, large shower and separate soaking tub plus walk in closet and loaded with natural light. Fabulous living room and banquet size dining room plus family room with fireplace adjoining living room with french doors. Main floor laundry/mud room and space for small office off kitchen. Eat in kitchen with breakfast bar, loads of counter space, pantry and room for table overlooking 2 tiered and professionally landscaped patio and yard. Huge finished lower level with rec room, bedroom and full bath for live in nanny or guests, cedar closet and storage galore. Meticulously maintained and ready for new owner. Dual zoned heat and AC . Underground sprinklers and alarm system.Circular drive makes guest parking easy plus 2 car garage. Wonderful neighborhood, walk to school location and easy access to tollway and O'hare airport.
Property Specifics
| Single Family | |
| — | |
| Colonial | |
| 1971 | |
| Full | |
| ROANOKE | |
| No | |
| 0.28 |
| Cook | |
| Charlemagne | |
| 125 / Annual | |
| Other | |
| Lake Michigan | |
| Public Sewer | |
| 10666219 | |
| 04064050250000 |
Nearby Schools
| NAME: | DISTRICT: | DISTANCE: | |
|---|---|---|---|
|
Grade School
Hickory Point Elementary School |
27 | — | |
|
Middle School
Wood Oaks Junior High School |
27 | Not in DB | |
|
High School
Glenbrook North High School |
225 | Not in DB | |
Property History
| DATE: | EVENT: | PRICE: | SOURCE: |
|---|---|---|---|
| 17 Aug, 2020 | Sold | $735,000 | MRED MLS |
| 16 Jun, 2020 | Under contract | $750,000 | MRED MLS |
| 11 May, 2020 | Listed for sale | $750,000 | MRED MLS |
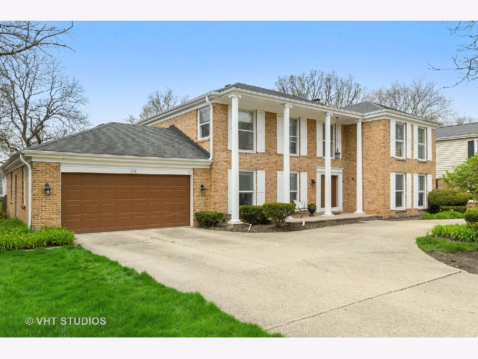
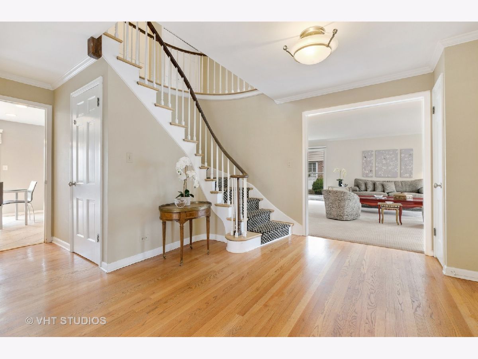
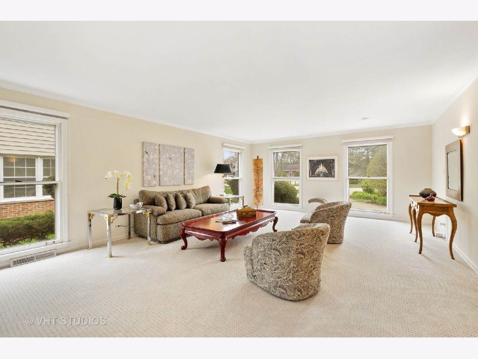
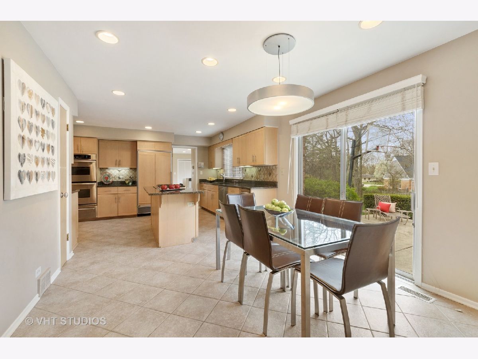
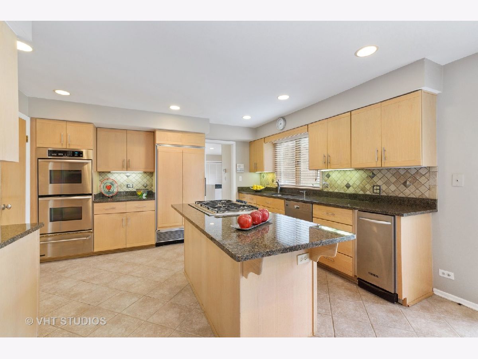
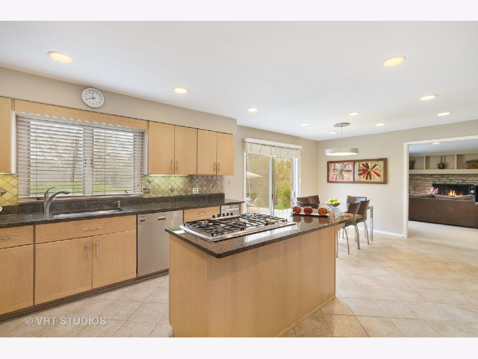
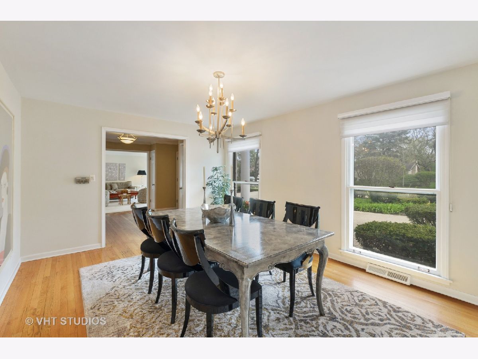
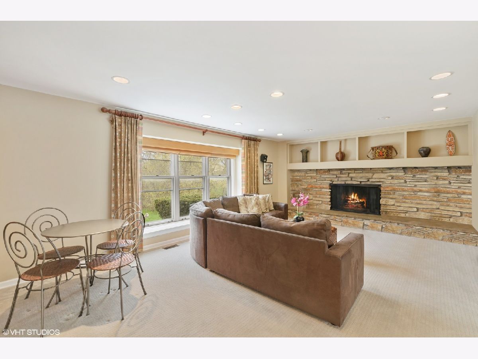
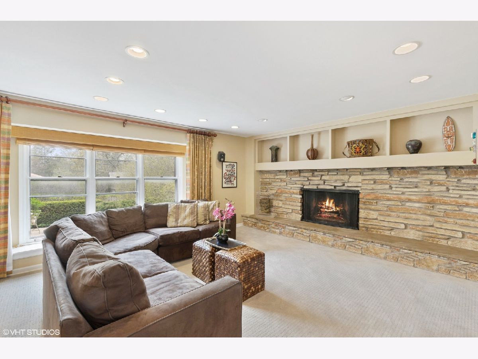
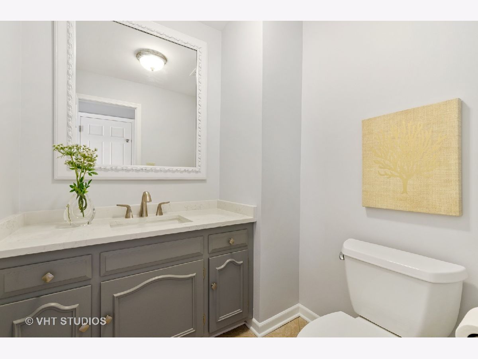
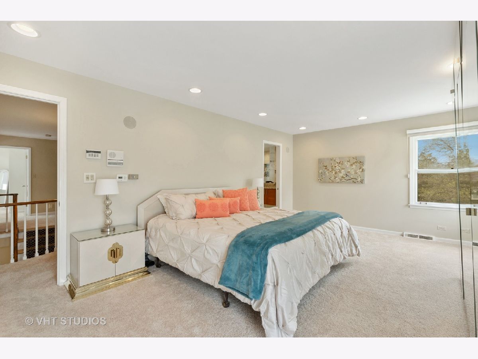
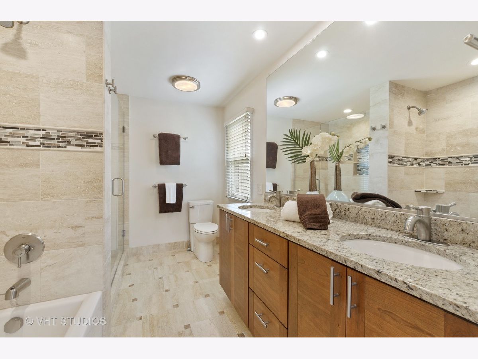
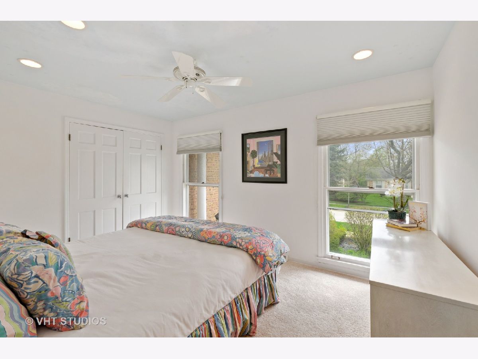
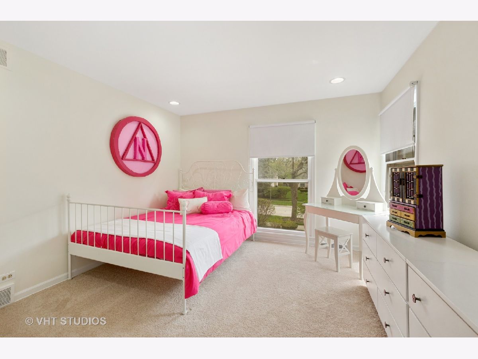
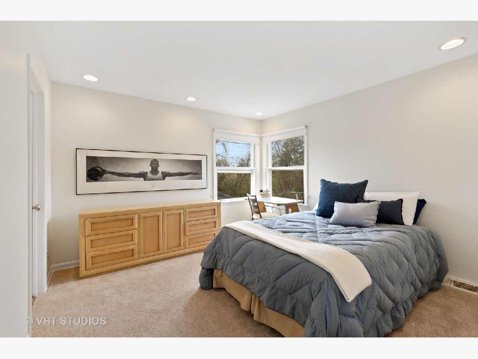
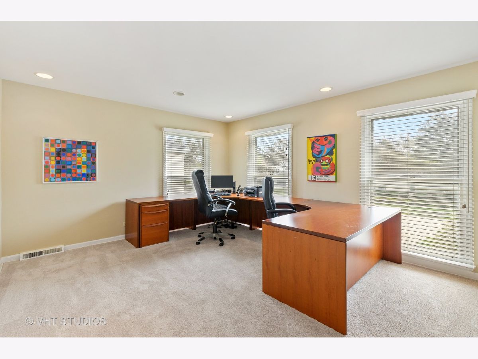
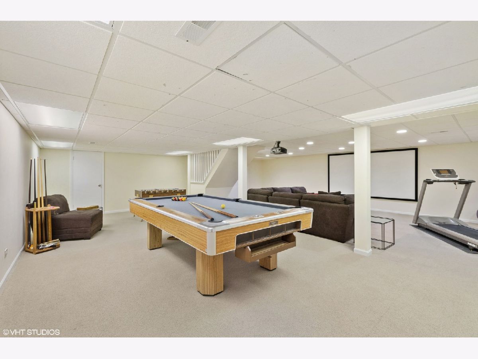
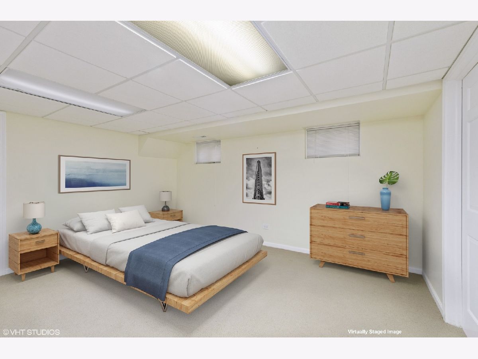
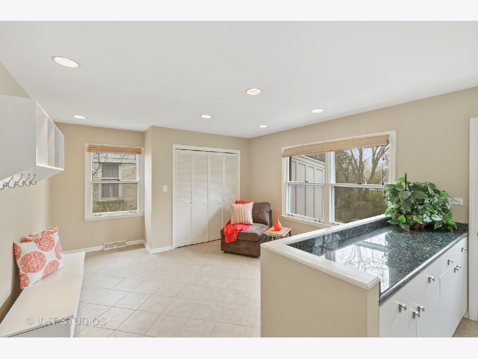
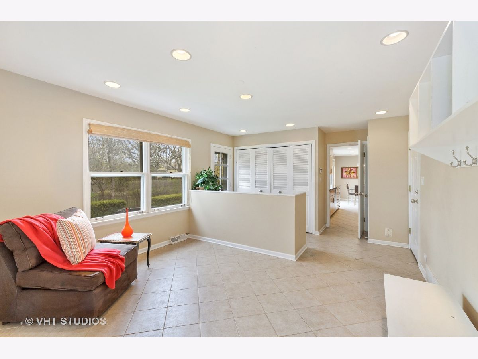
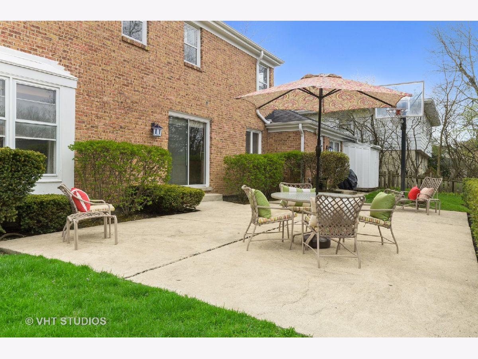
Room Specifics
Total Bedrooms: 5
Bedrooms Above Ground: 4
Bedrooms Below Ground: 1
Dimensions: —
Floor Type: Carpet
Dimensions: —
Floor Type: Carpet
Dimensions: —
Floor Type: Carpet
Dimensions: —
Floor Type: —
Full Bathrooms: 5
Bathroom Amenities: Separate Shower,Double Sink,Soaking Tub
Bathroom in Basement: 1
Rooms: Bedroom 5,Eating Area,Recreation Room,Foyer,Mud Room,Office
Basement Description: Finished
Other Specifics
| 2 | |
| Concrete Perimeter | |
| Concrete,Circular | |
| Patio | |
| Landscaped | |
| 90X134X90X134 | |
| Full | |
| Full | |
| Hardwood Floors, First Floor Laundry | |
| Double Oven, Microwave, Dishwasher, High End Refrigerator, Freezer, Washer, Dryer, Disposal, Trash Compactor, Stainless Steel Appliance(s), Cooktop | |
| Not in DB | |
| Curbs, Sidewalks, Street Lights, Street Paved | |
| — | |
| — | |
| Gas Log |
Tax History
| Year | Property Taxes |
|---|---|
| 2020 | $13,543 |
Contact Agent
Nearby Similar Homes
Nearby Sold Comparables
Contact Agent
Listing Provided By
@properties

