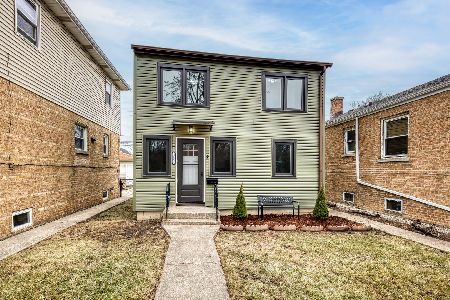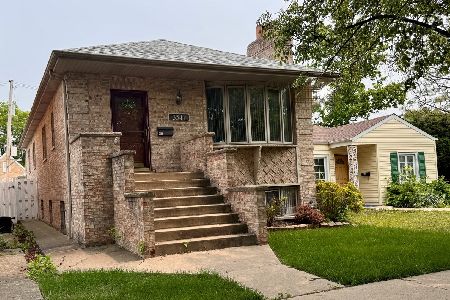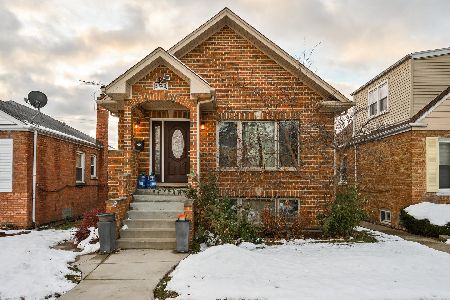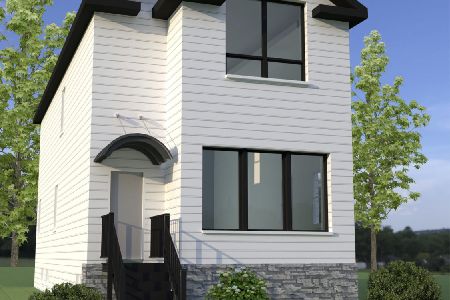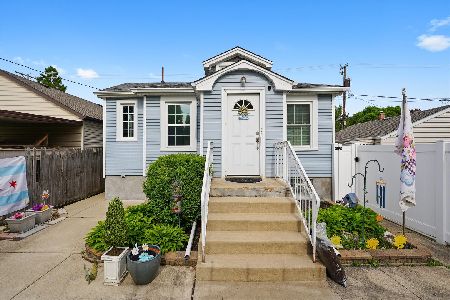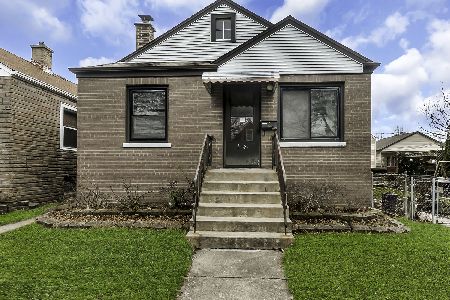3831 Pontiac Avenue, Dunning, Chicago, Illinois 60634
$225,000
|
Sold
|
|
| Status: | Closed |
| Sqft: | 900 |
| Cost/Sqft: | $250 |
| Beds: | 2 |
| Baths: | 2 |
| Year Built: | 1925 |
| Property Taxes: | $3,135 |
| Days On Market: | 2274 |
| Lot Size: | 0,09 |
Description
Come fall in love with the most charming house in Irving Woods! Everything from the ceiling medallion in the front entry foyer to the brand new staircase in the rear mud room show care and pride of ownership. The home features two bedrooms with ample space to add a third in lower level, two new full baths, brand new kitchen and a full basement that was just redone. Good amount of storage space: walk in closet in bedroom, large hall closet on main floor, wall to wall closet in lower level. Updates from 2016 to present include: new kitchen and baths, copper plumbing, appliances, furnace and AC coil, basement finished with flooring, insulation throughout and new bath, ejector pump, rear staircase, front stairs and patio concrete, walk - in closet built in bedroom. The home sits in the back of the lot, it has a wonderful fenced in front yard with a gazebo and an arbor gate entry. Nothing to do just move in and enjoy! Come see it today!
Property Specifics
| Single Family | |
| — | |
| — | |
| 1925 | |
| Full | |
| — | |
| No | |
| 0.09 |
| Cook | |
| — | |
| 0 / Not Applicable | |
| None | |
| Lake Michigan,Public | |
| Public Sewer | |
| 10572524 | |
| 12232090100000 |
Property History
| DATE: | EVENT: | PRICE: | SOURCE: |
|---|---|---|---|
| 3 Dec, 2014 | Sold | $143,000 | MRED MLS |
| 23 Oct, 2014 | Under contract | $159,900 | MRED MLS |
| 11 Sep, 2014 | Listed for sale | $159,900 | MRED MLS |
| 20 Dec, 2019 | Sold | $225,000 | MRED MLS |
| 20 Nov, 2019 | Under contract | $225,000 | MRED MLS |
| 12 Nov, 2019 | Listed for sale | $225,000 | MRED MLS |
| 27 Jun, 2025 | Sold | $305,000 | MRED MLS |
| 27 May, 2025 | Under contract | $275,000 | MRED MLS |
| 21 May, 2025 | Listed for sale | $275,000 | MRED MLS |
Room Specifics
Total Bedrooms: 3
Bedrooms Above Ground: 2
Bedrooms Below Ground: 1
Dimensions: —
Floor Type: Hardwood
Dimensions: —
Floor Type: Vinyl
Full Bathrooms: 2
Bathroom Amenities: Separate Shower,Soaking Tub
Bathroom in Basement: 1
Rooms: Utility Room-Lower Level,Foyer
Basement Description: Finished
Other Specifics
| 1 | |
| — | |
| — | |
| Patio | |
| — | |
| 30X125 | |
| — | |
| None | |
| Hardwood Floors, First Floor Bedroom, First Floor Full Bath, Walk-In Closet(s) | |
| Range, Microwave, Refrigerator, Washer, Dryer | |
| Not in DB | |
| Sidewalks, Street Lights, Street Paved | |
| — | |
| — | |
| — |
Tax History
| Year | Property Taxes |
|---|---|
| 2014 | $1,196 |
| 2019 | $3,135 |
| 2025 | $2,679 |
Contact Agent
Nearby Similar Homes
Nearby Sold Comparables
Contact Agent
Listing Provided By
Homesmart Connect LLC

