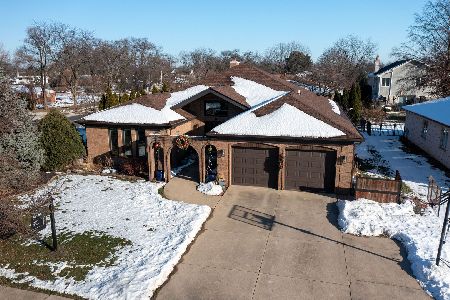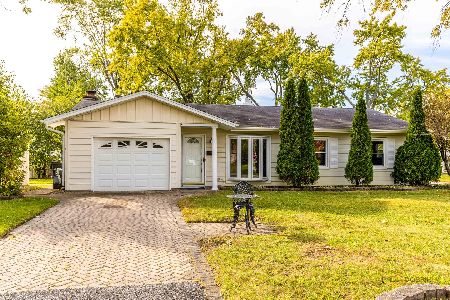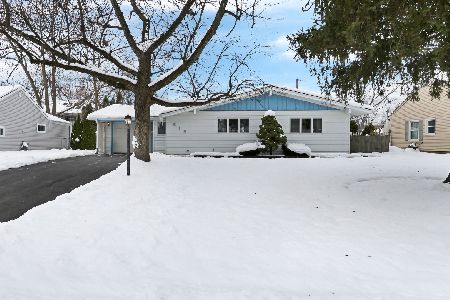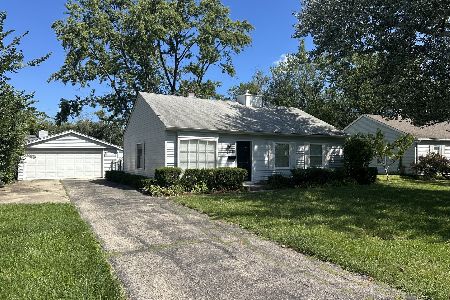3833 Cindy Lane, Glenview, Illinois 60025
$632,500
|
Sold
|
|
| Status: | Closed |
| Sqft: | 3,475 |
| Cost/Sqft: | $187 |
| Beds: | 5 |
| Baths: | 4 |
| Year Built: | 1983 |
| Property Taxes: | $10,228 |
| Days On Market: | 3931 |
| Lot Size: | 0,00 |
Description
CONTEMPORARY SUNNY OPEN FLOOR PLAN. 5 BR + 1 BR IN LOWER LEVEL. 4 FULL BATHS INC: 2 WHIRLPOOLS & 1 SAUNA. 2 STORY LIVING & DINING ROOMS. REHABBED ISLAND KITCHEN W/GRANITE & SS APPLIANCES. WBFP IN LARGE FAMILY ROOM. AMPLE CLOSETS THROUGHOUT. CENTRAL VAC ON UPPER 2 FLOORS. 1ST FLR LAUNDRY RM + MORE. 2 HVAC SYSTEMS. LARGE DECK. IN GROUND SPRINKLER SYSTEM AND 2 CAR ATTACHED GARAGE.
Property Specifics
| Single Family | |
| — | |
| Contemporary | |
| 1983 | |
| Full | |
| — | |
| No | |
| — |
| Cook | |
| — | |
| 0 / Not Applicable | |
| None | |
| Lake Michigan | |
| Public Sewer | |
| 08892172 | |
| 04324060040000 |
Nearby Schools
| NAME: | DISTRICT: | DISTANCE: | |
|---|---|---|---|
|
Grade School
Glen Grove Elementary School |
34 | — | |
|
Middle School
Springman Middle School |
34 | Not in DB | |
|
High School
Glenbrook South High School |
225 | Not in DB | |
Property History
| DATE: | EVENT: | PRICE: | SOURCE: |
|---|---|---|---|
| 12 Jun, 2015 | Sold | $632,500 | MRED MLS |
| 2 May, 2015 | Under contract | $649,000 | MRED MLS |
| — | Last price change | $665,000 | MRED MLS |
| 15 Apr, 2015 | Listed for sale | $665,000 | MRED MLS |
Room Specifics
Total Bedrooms: 6
Bedrooms Above Ground: 5
Bedrooms Below Ground: 1
Dimensions: —
Floor Type: —
Dimensions: —
Floor Type: —
Dimensions: —
Floor Type: —
Dimensions: —
Floor Type: —
Dimensions: —
Floor Type: —
Full Bathrooms: 4
Bathroom Amenities: Whirlpool,Separate Shower
Bathroom in Basement: 1
Rooms: Bedroom 5,Bedroom 6,Deck,Eating Area,Foyer,Game Room,Recreation Room
Basement Description: Finished
Other Specifics
| 2 | |
| Concrete Perimeter | |
| — | |
| Deck | |
| Fenced Yard,Irregular Lot,Landscaped | |
| 48X129X126X159 | |
| Interior Stair | |
| Full | |
| Vaulted/Cathedral Ceilings, Sauna/Steam Room, Bar-Wet, Hardwood Floors, Wood Laminate Floors, First Floor Bedroom | |
| Range, Microwave, Washer, Dryer, Disposal, Stainless Steel Appliance(s), Wine Refrigerator | |
| Not in DB | |
| Sidewalks, Street Lights | |
| — | |
| — | |
| Wood Burning, Gas Starter, Includes Accessories |
Tax History
| Year | Property Taxes |
|---|---|
| 2015 | $10,228 |
Contact Agent
Nearby Similar Homes
Nearby Sold Comparables
Contact Agent
Listing Provided By
Realty Advisors North









